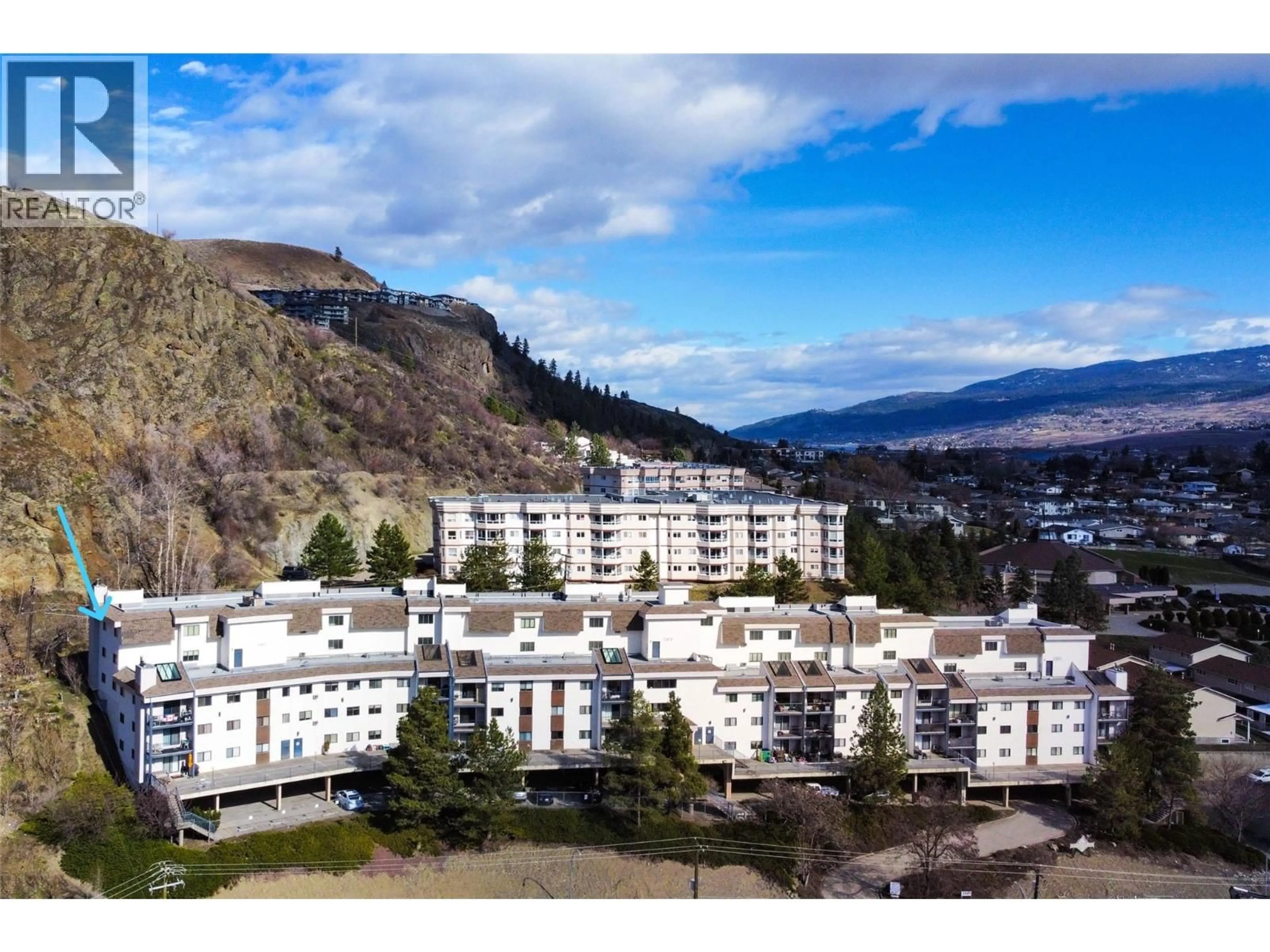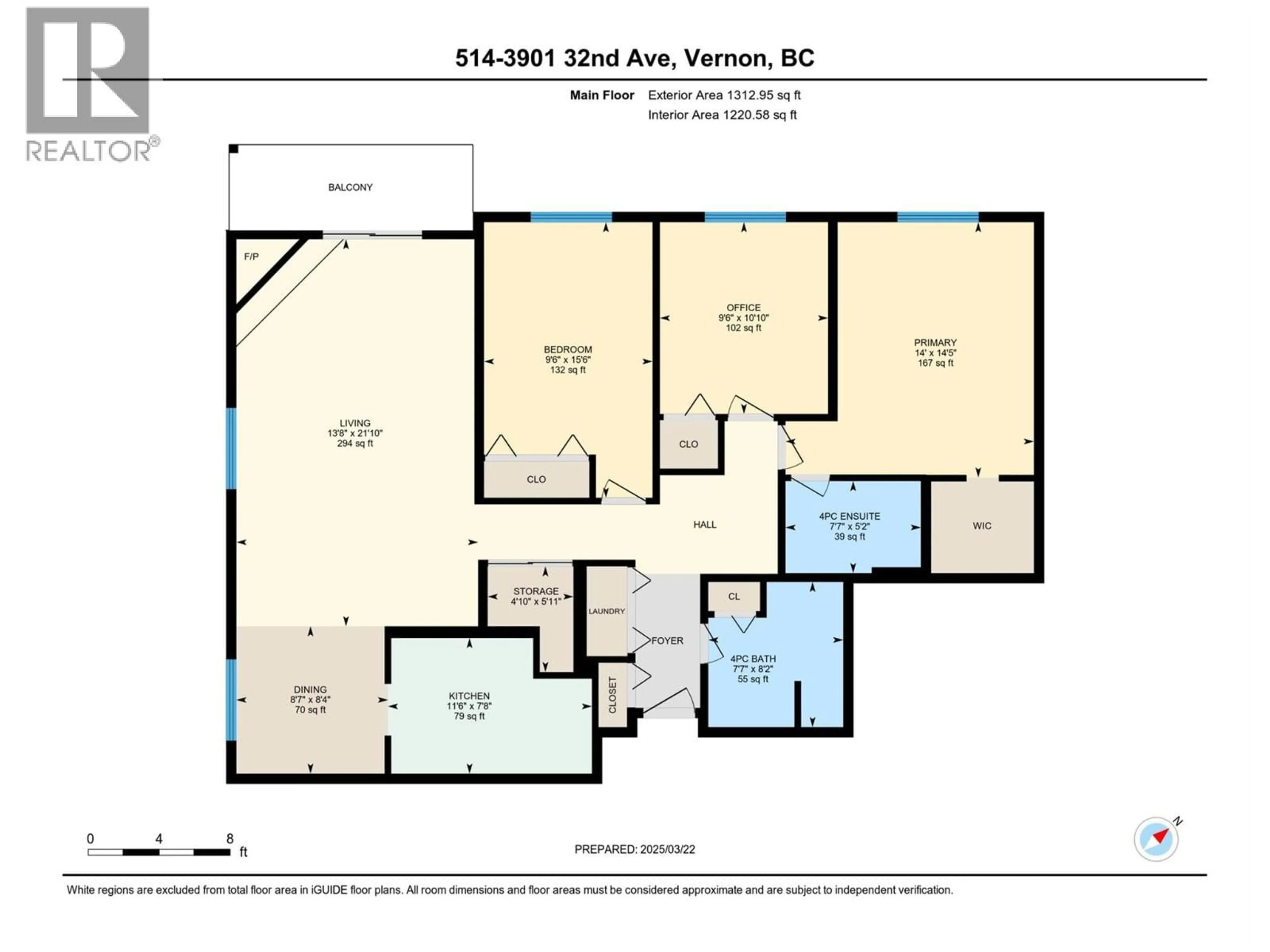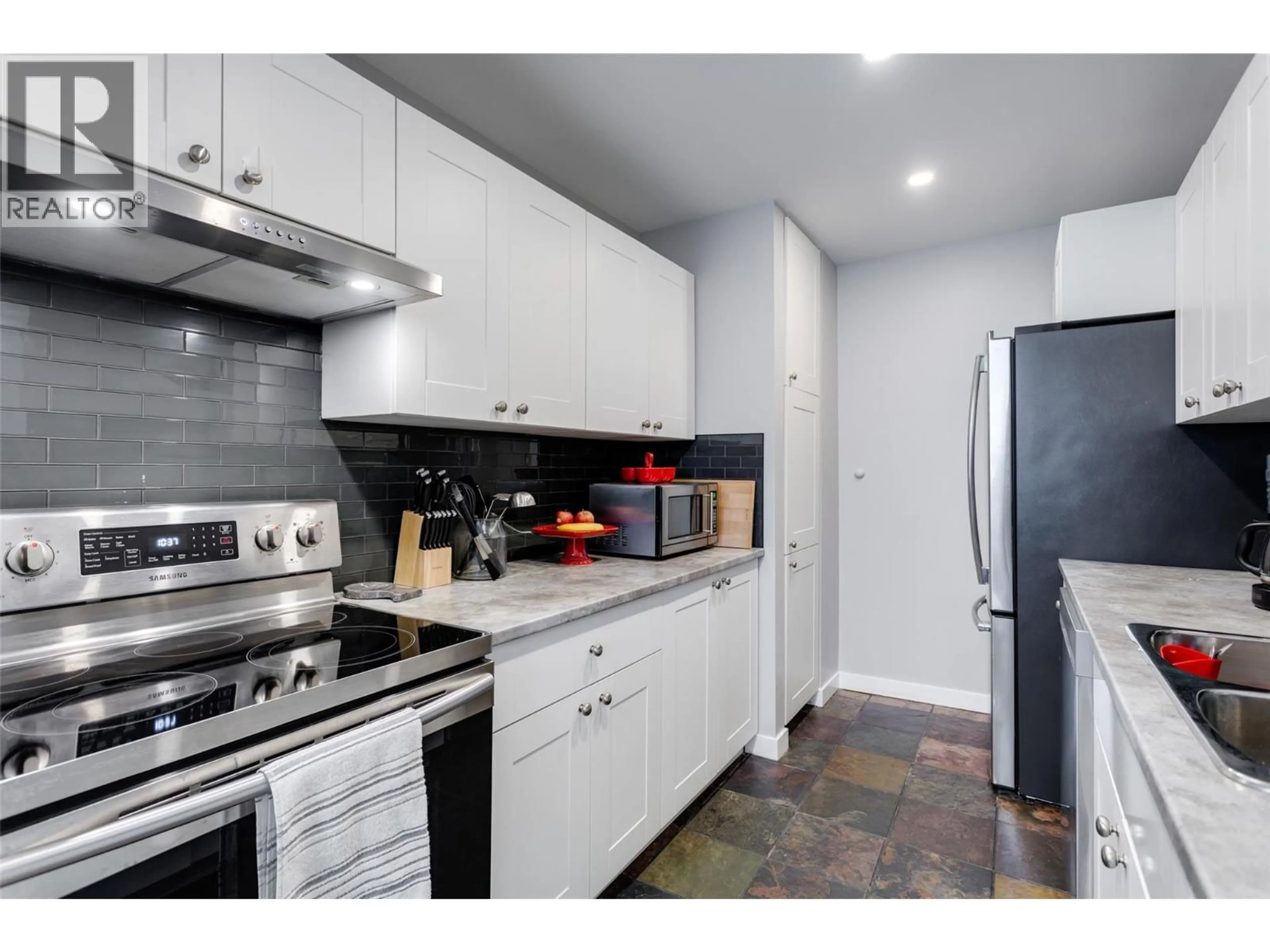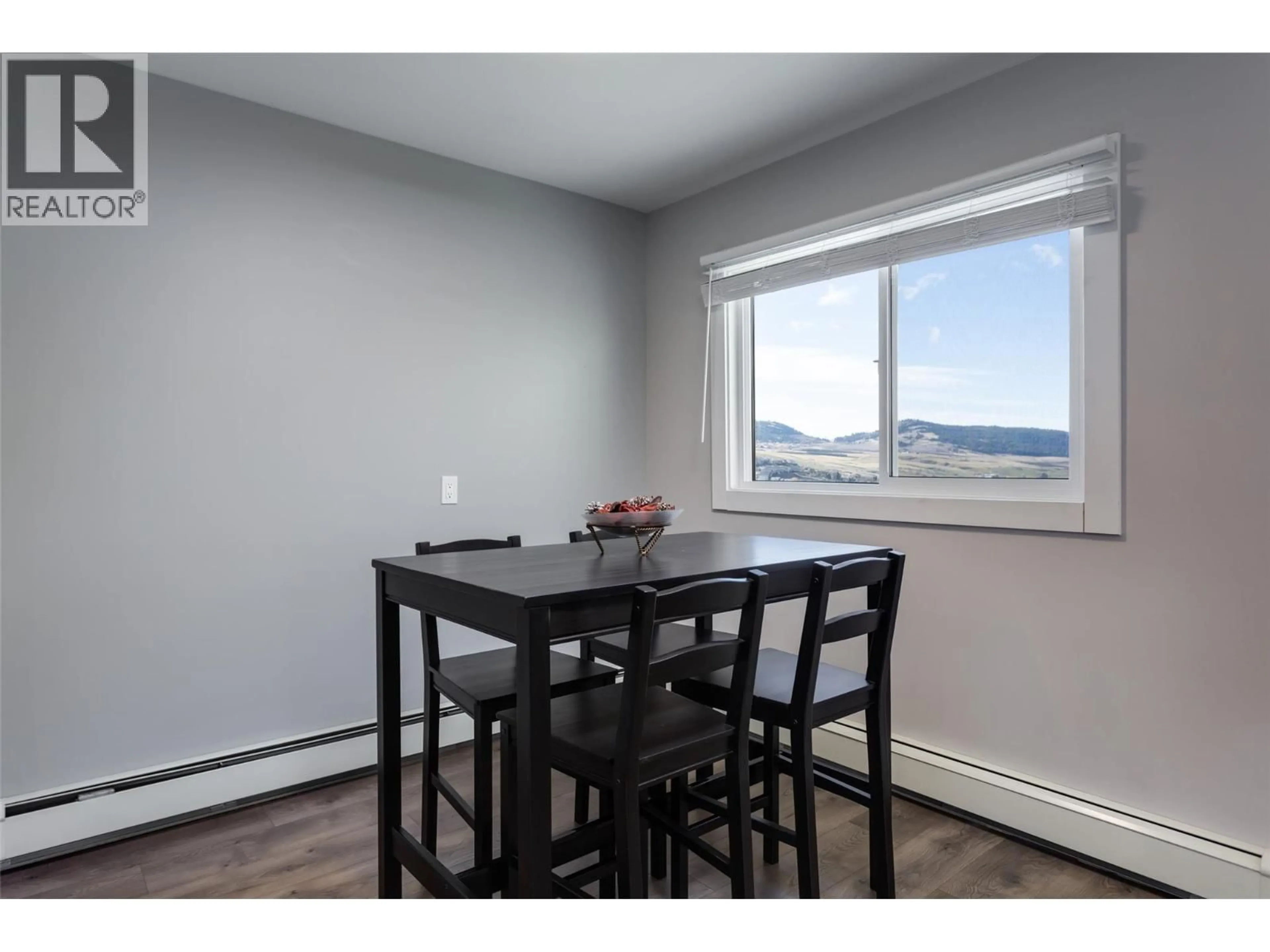514 - 3901 32 AVENUE, Vernon, British Columbia V1T3M8
Contact us about this property
Highlights
Estimated valueThis is the price Wahi expects this property to sell for.
The calculation is powered by our Instant Home Value Estimate, which uses current market and property price trends to estimate your home’s value with a 90% accuracy rate.Not available
Price/Sqft$303/sqft
Monthly cost
Open Calculator
Description
Welcome home to one of the largest top floor corner units with a great valley view. This family friendly tastefully renovated 3 bedroom 2 bath home on the quiet end of the building is sure to please the most discerning Buyer. Your large north facing balcony makes for a nice hide away for 9 months of the year. Inside is well lit with additional new windows, a skylight and is turn-key ready, just bring your belongings. For ambience there's even a wood burning fireplace for those special days. You have all the room you'll need for parking with 2 covered stalls, one within an enclosed parkade and even room for storage. If that wasn't enough, there's bike storage, a guest suite and easy access to transit, shopping and more. (id:39198)
Property Details
Interior
Features
Main level Floor
4pc Bathroom
Bedroom
9'7'' x 10'10''Bedroom
13'2'' x 9'6''Other
5'2'' x 5'11''Exterior
Parking
Garage spaces -
Garage type -
Total parking spaces 2
Condo Details
Inclusions
Property History
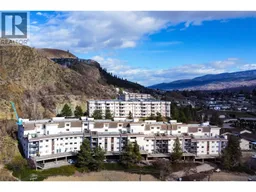 31
31
