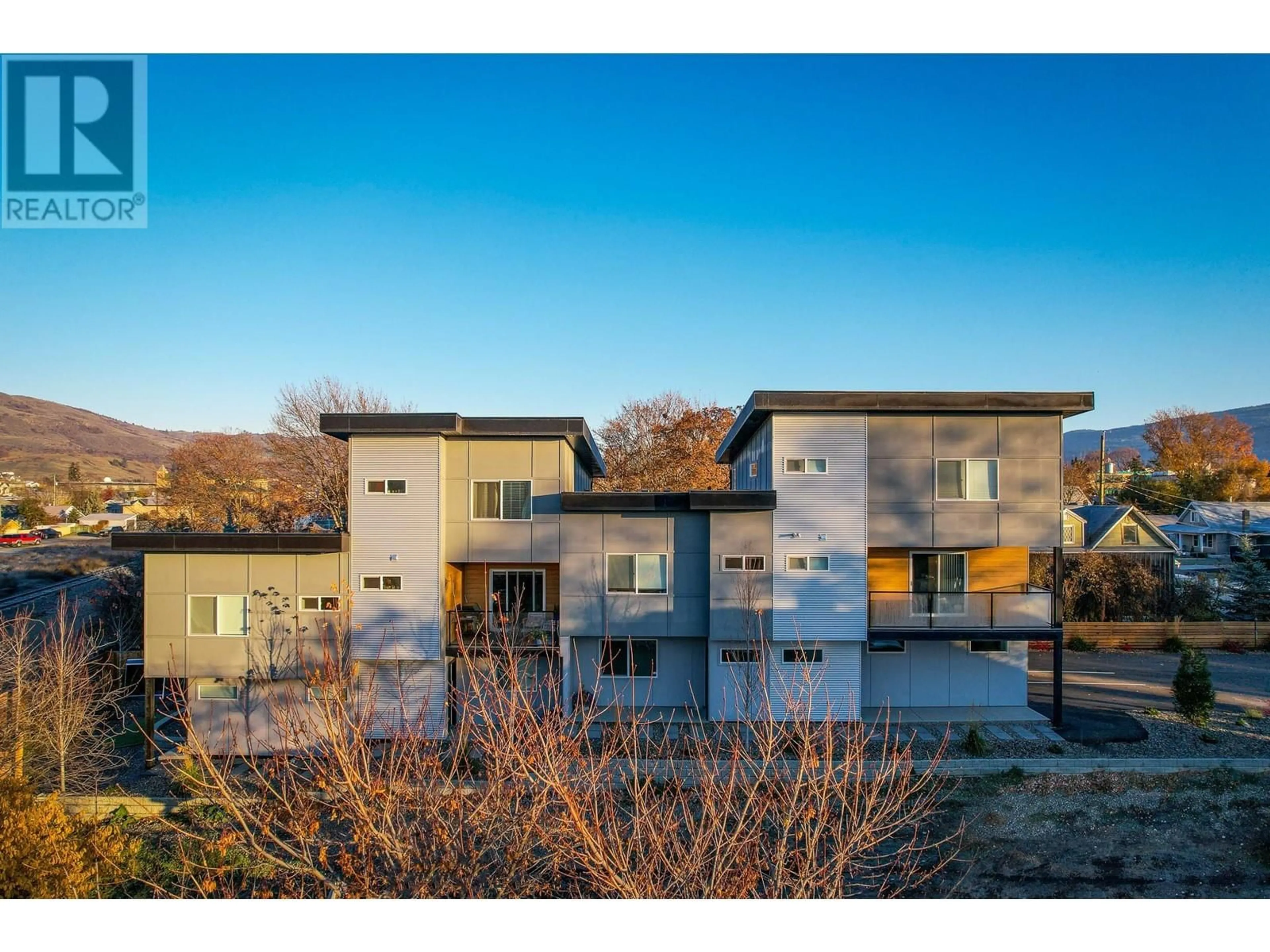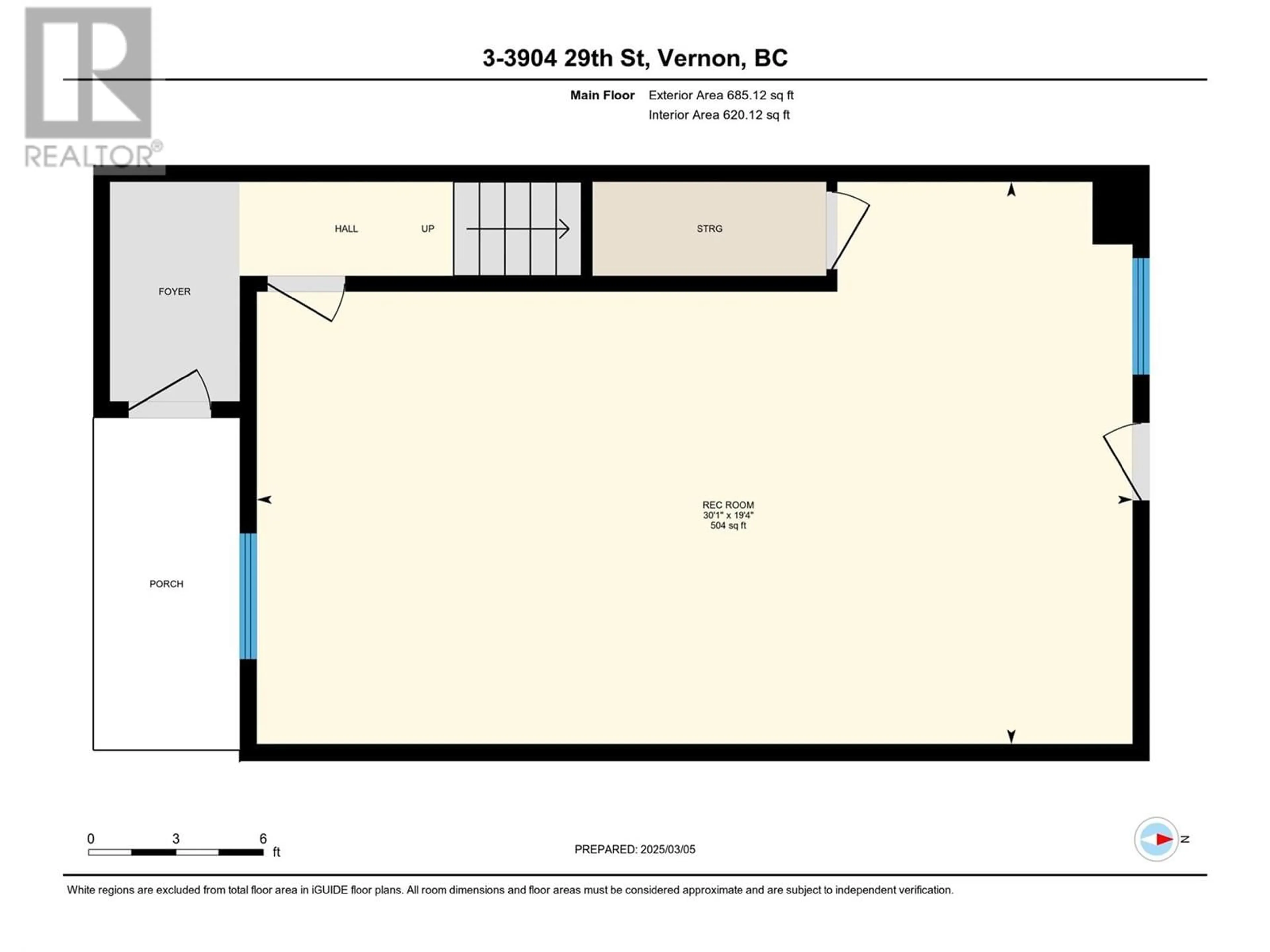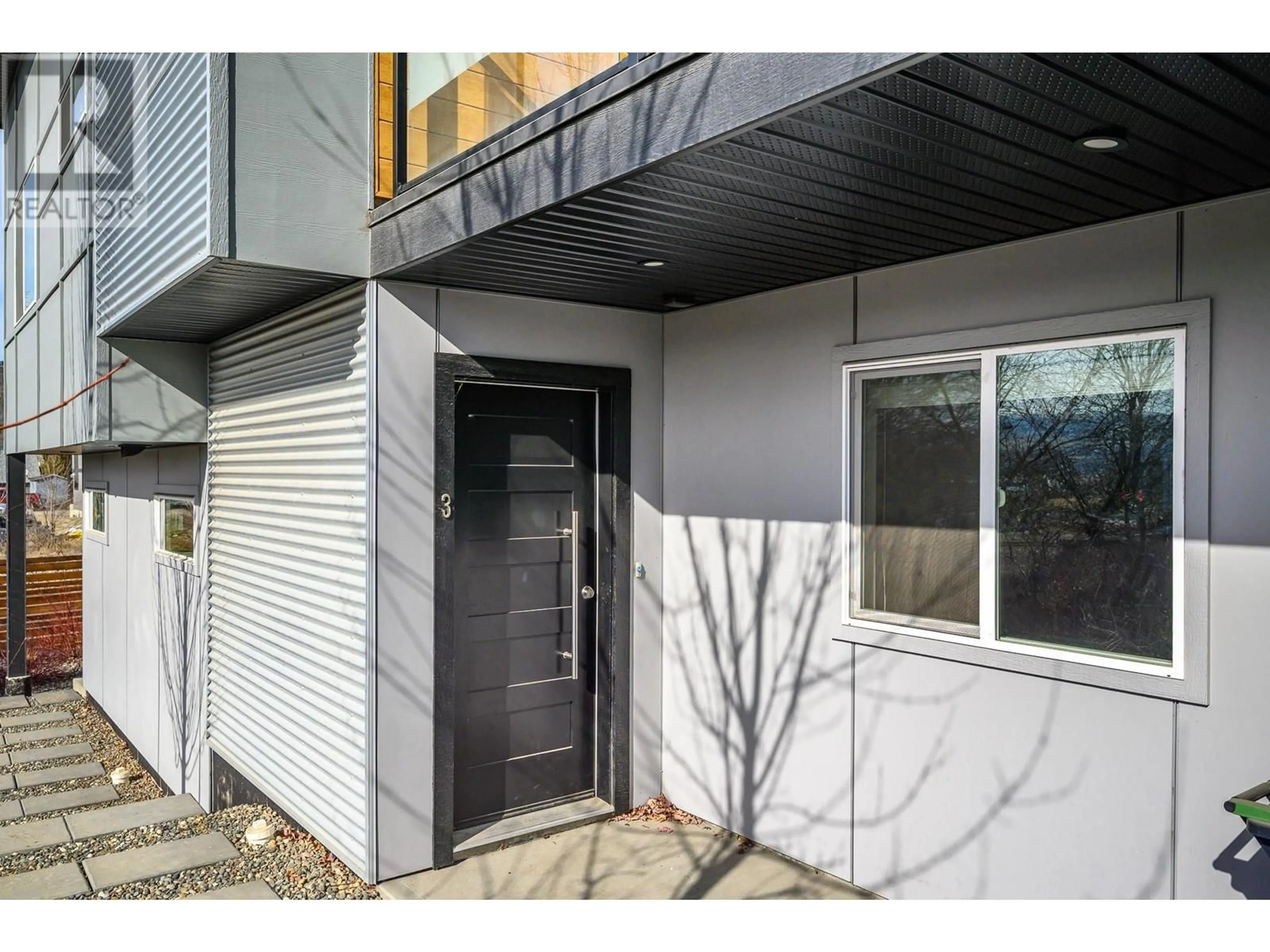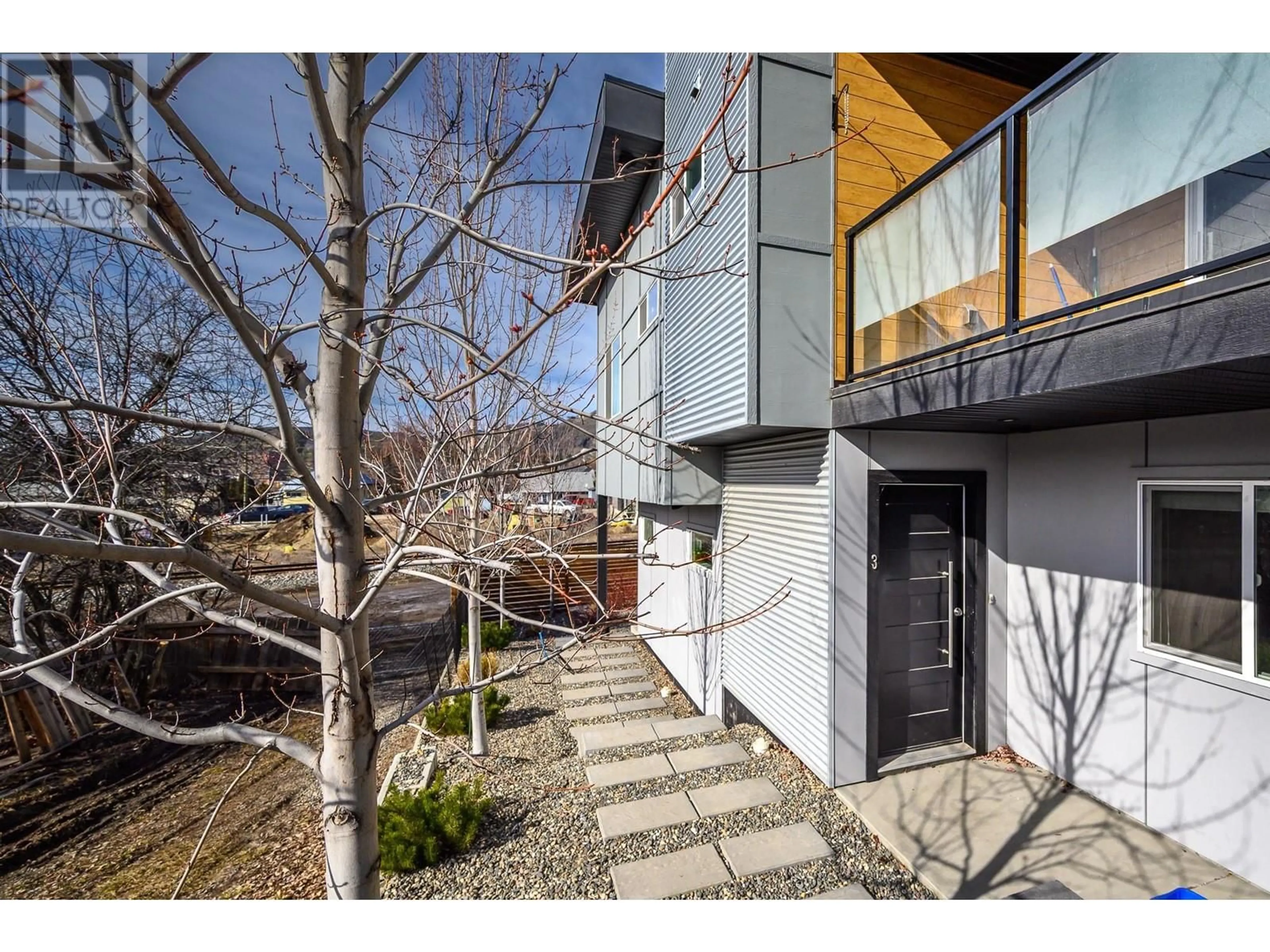3 - 3904 29 STREET, Vernon, British Columbia V1T5B4
Contact us about this property
Highlights
Estimated ValueThis is the price Wahi expects this property to sell for.
The calculation is powered by our Instant Home Value Estimate, which uses current market and property price trends to estimate your home’s value with a 90% accuracy rate.Not available
Price/Sqft$261/sqft
Est. Mortgage$2,362/mo
Maintenance fees$358/mo
Tax Amount ()$1,831/yr
Days On Market30 days
Description
Discover modern living at its finest in this stunning newer three-story townhouse, designed for comfort, style, and versatility. Featuring 3 bedrooms plus a den and 3 beautifully appointed bathrooms, this home offers the perfect blend of functionality and elegance. The bright, open-concept main living area is bathes in natural light, seamlessly connecting to a private deck—ideal for relaxing or entertaining. The sleek kitchen is a chef’s dream, boasting white cabinetry, a large island, and a walk-in pantry for ample storage. One of the standout features of this home is the expansive 500 sq. ft. ground-floor space, it can be a massive bedroom or whatever your needs are —a rare find that offers incredible potential. Egress windows and an outside door allows you to easily transform it into additional bedrooms or a separate living area or use it open as a home gym, office, or playroom. With two dedicated outdoor parking stalls, convenience is key in this modern retreat. Whether you're a growing family, a professional working from home, or someone who loves flexible spaces, this townhouse adapts to your lifestyle. Don't miss your chance to make it yours! Strata fee includes water and this unit qualifies for a revitalization tax exemption from the City of Vernon. Pet restrictions allow one dog or one cat with no size restrictions. (id:39198)
Property Details
Interior
Features
Second level Floor
Dining room
6'5'' x 15'8''Partial bathroom
9'3'' x 7'3''Pantry
4'0'' x 4'0''Kitchen
8'7'' x 15'5''Exterior
Parking
Garage spaces -
Garage type -
Total parking spaces 2
Condo Details
Inclusions
Property History
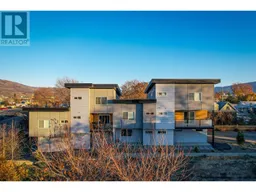 26
26
