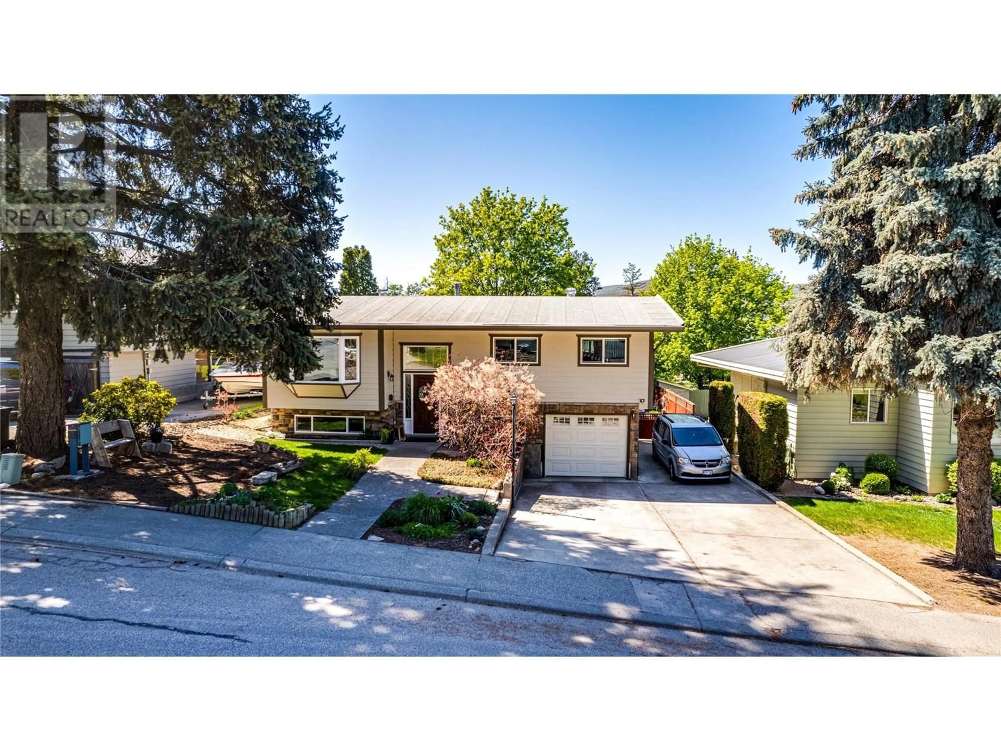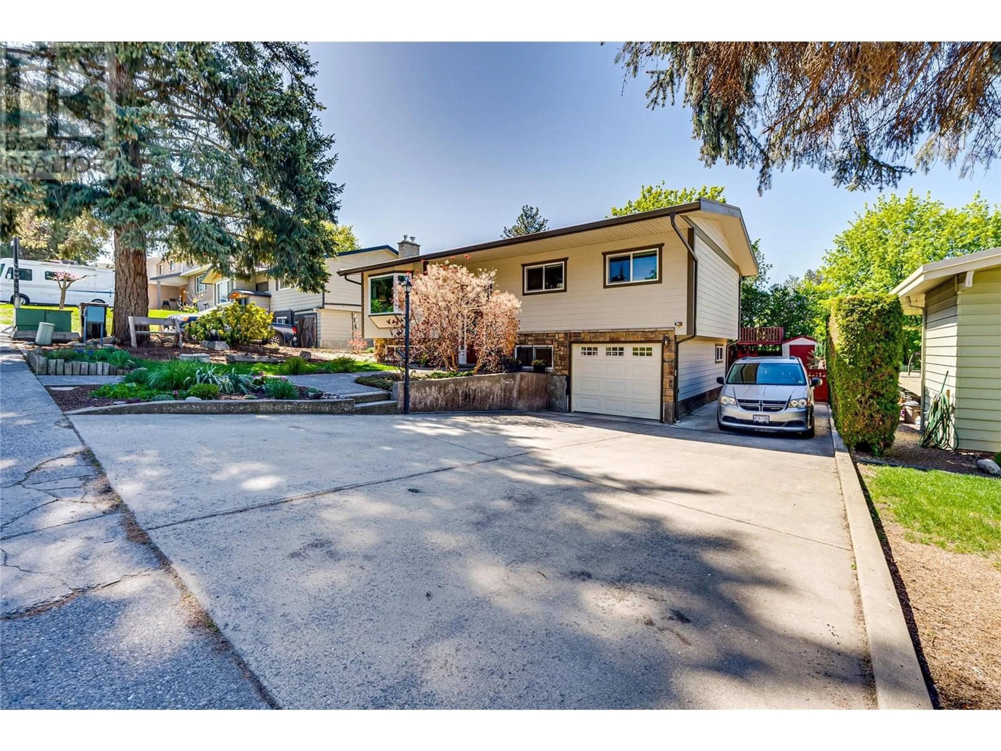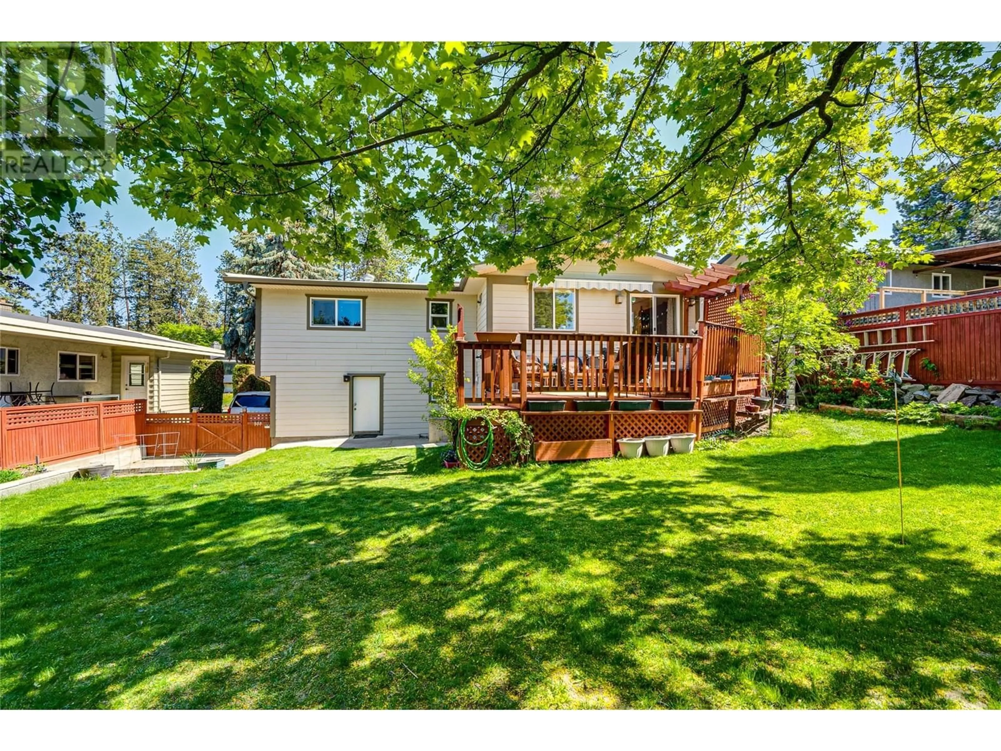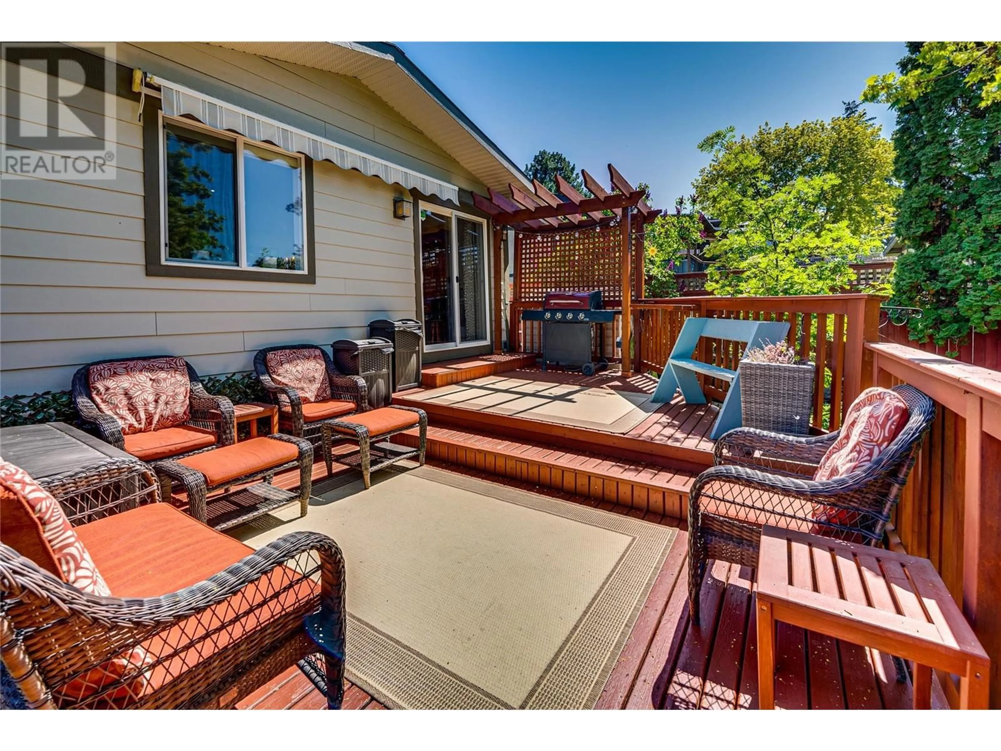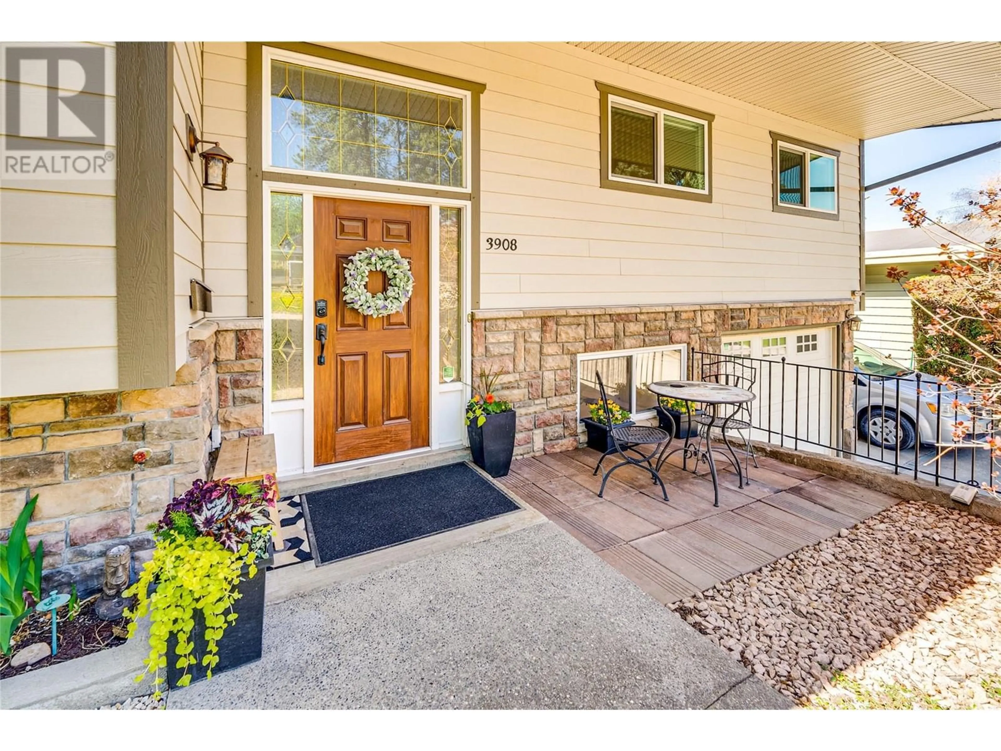3908 17 STREET, Vernon, British Columbia V1T8A4
Contact us about this property
Highlights
Estimated ValueThis is the price Wahi expects this property to sell for.
The calculation is powered by our Instant Home Value Estimate, which uses current market and property price trends to estimate your home’s value with a 90% accuracy rate.Not available
Price/Sqft$386/sqft
Est. Mortgage$3,349/mo
Tax Amount ()$3,611/yr
Days On Market1 day
Description
Nestled in highly sought-after Easthill, this exceptional natural stone and hardiboard clad 4 bedroom home offers the perfect blend of quiet privacy and neighbourhood charm. From the moment you enter, the home welcomes you with its incredible natural light, spacious layout, and gleaming laminate flooring underfoot. The heart of the home is an expansive kitchen, complete with rich wood cabinetry, complementary countertops, and a large center island perfect for casual meals or hosting gatherings. Whether it’s a quiet breakfast or a dinner party with friends, this kitchen adapts beautifully to any occasion. The semi open-concept living and dining areas flow effortlessly, offering ample room for entertaining and a cozy gas fireplace. On the main floor, 3 bedrooms provide generous space for each family member, including the primary suite with its own well-appointed ensuite. Step outside to a peaceful and private outdoor area, complete with south-facing deck and large, mature yard. Idyllically, a private gate leads to the neighbouring park. With a finished walkout basement offering even more space for recreation or hosting overnight guests, along with suite potential, this home truly has room for everyone and everything. (id:39198)
Property Details
Interior
Features
Basement Floor
Laundry room
6'11'' x 5'3''3pc Bathroom
5'7'' x 7'1''Bedroom
10'3'' x 9'3''Family room
14'3'' x 11'5''Exterior
Parking
Garage spaces -
Garage type -
Total parking spaces 6
Property History
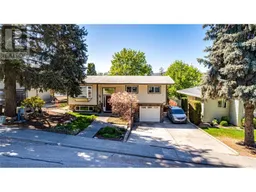 49
49
