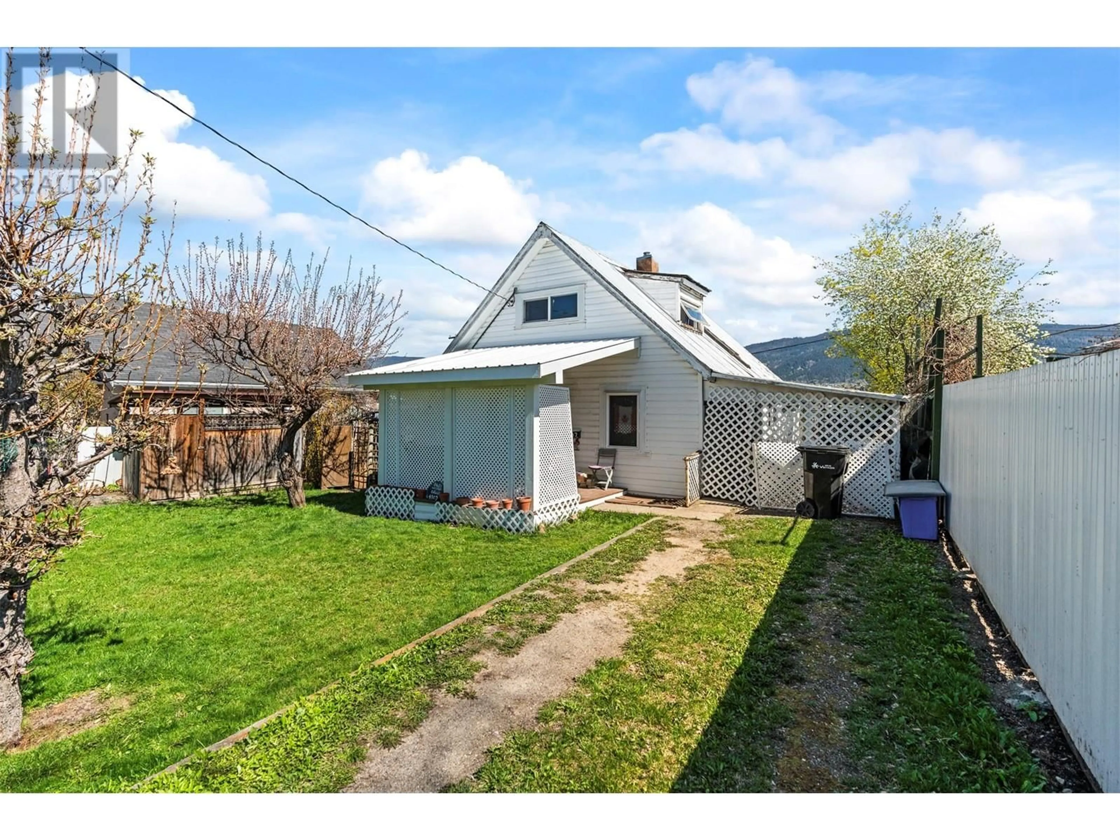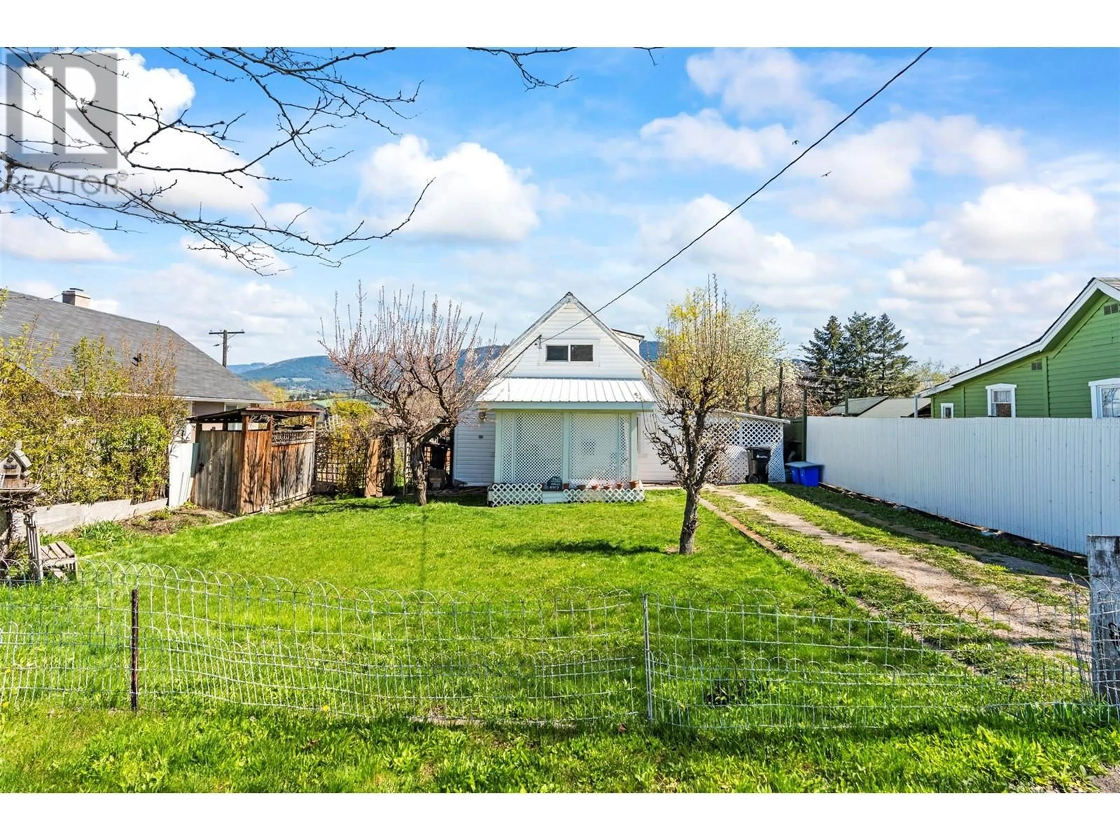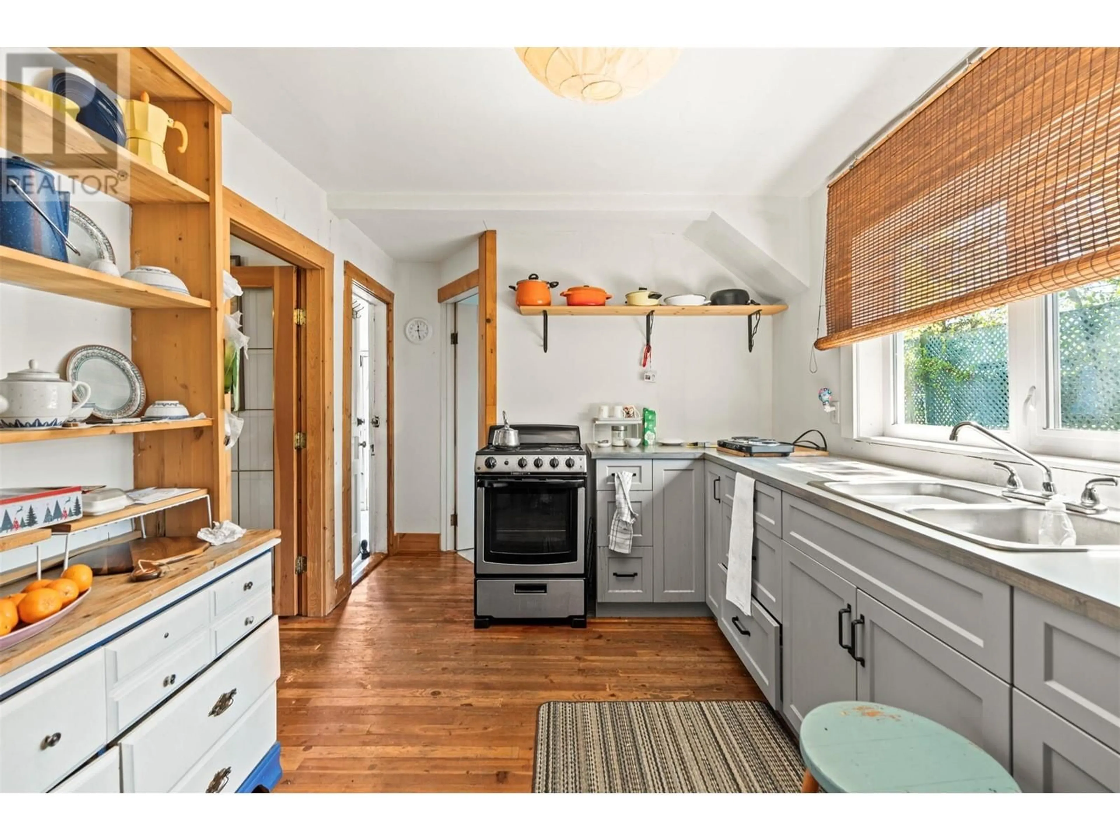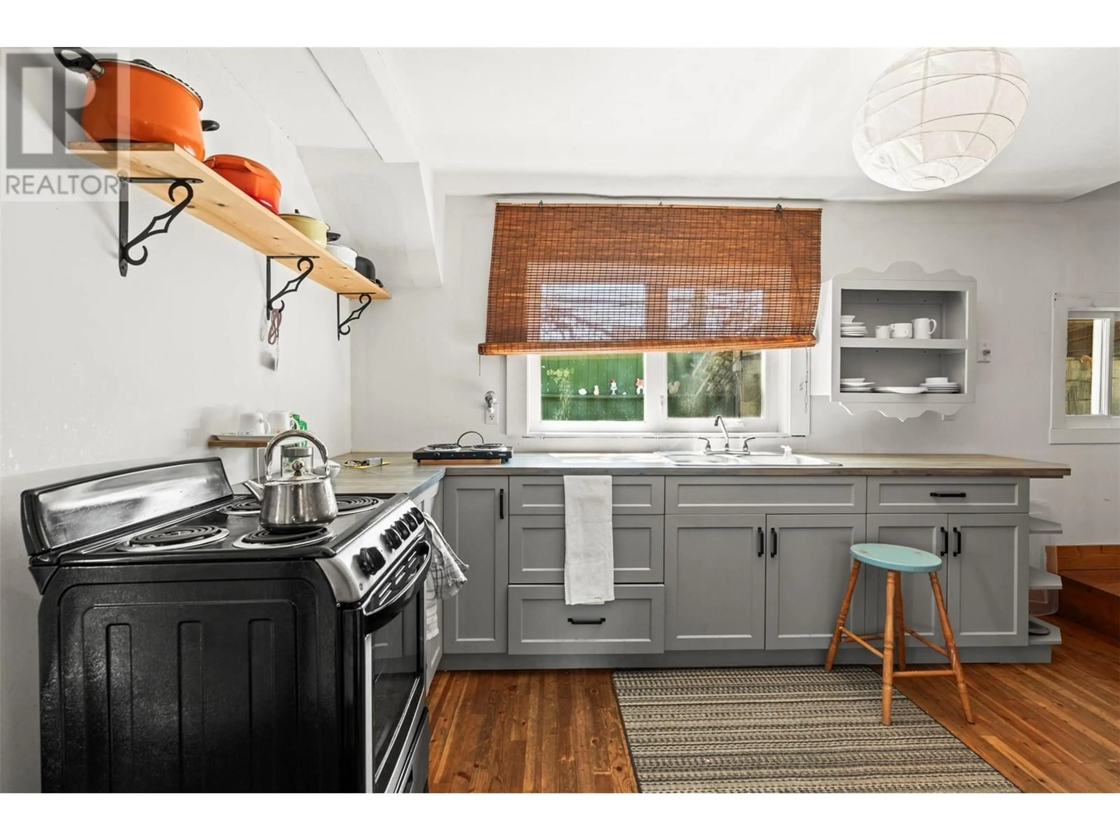4107 34 STREET, Vernon, British Columbia V1T5Y3
Contact us about this property
Highlights
Estimated ValueThis is the price Wahi expects this property to sell for.
The calculation is powered by our Instant Home Value Estimate, which uses current market and property price trends to estimate your home’s value with a 90% accuracy rate.Not available
Price/Sqft$381/sqft
Est. Mortgage$1,717/mo
Tax Amount ()$2,154/yr
Days On Market9 days
Description
Abundant charm in lovely Alexis Park. This thoughtfully updated 1940’s built single family home boasts a character rich blend of newer renovations and original elements. Upon arrival, notice the delightful front yard and covered veranda, ideal for enjoying a morning cup of coffee. Inside, the original hardwood flooring spans throughout. Enjoy entertaining in the kitchen, where updated cabinetry and countertops are accented by stainless steel stove and floating upper shelving, then retreat to the living area where the regularly maintained wood stove adds warmth and ambiance. The primary main floor bedroom shares a full hall bathroom with guests, and two additional bedrooms exist on the second level with built-in cabinetry. Behind the home, a wonderful backyard oasis awaits with a spacious back deck complete with valley views complimented by lovingly maintained gardens and the inviting backyard. Schedule a private showing of this charmer today. (id:39198)
Property Details
Interior
Features
Second level Floor
Primary Bedroom
11'0'' x 14'8''Bedroom
8'7'' x 14'8''Exterior
Parking
Garage spaces -
Garage type -
Total parking spaces 4
Property History
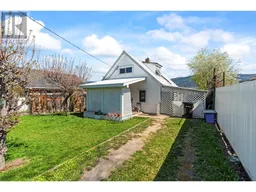 43
43
