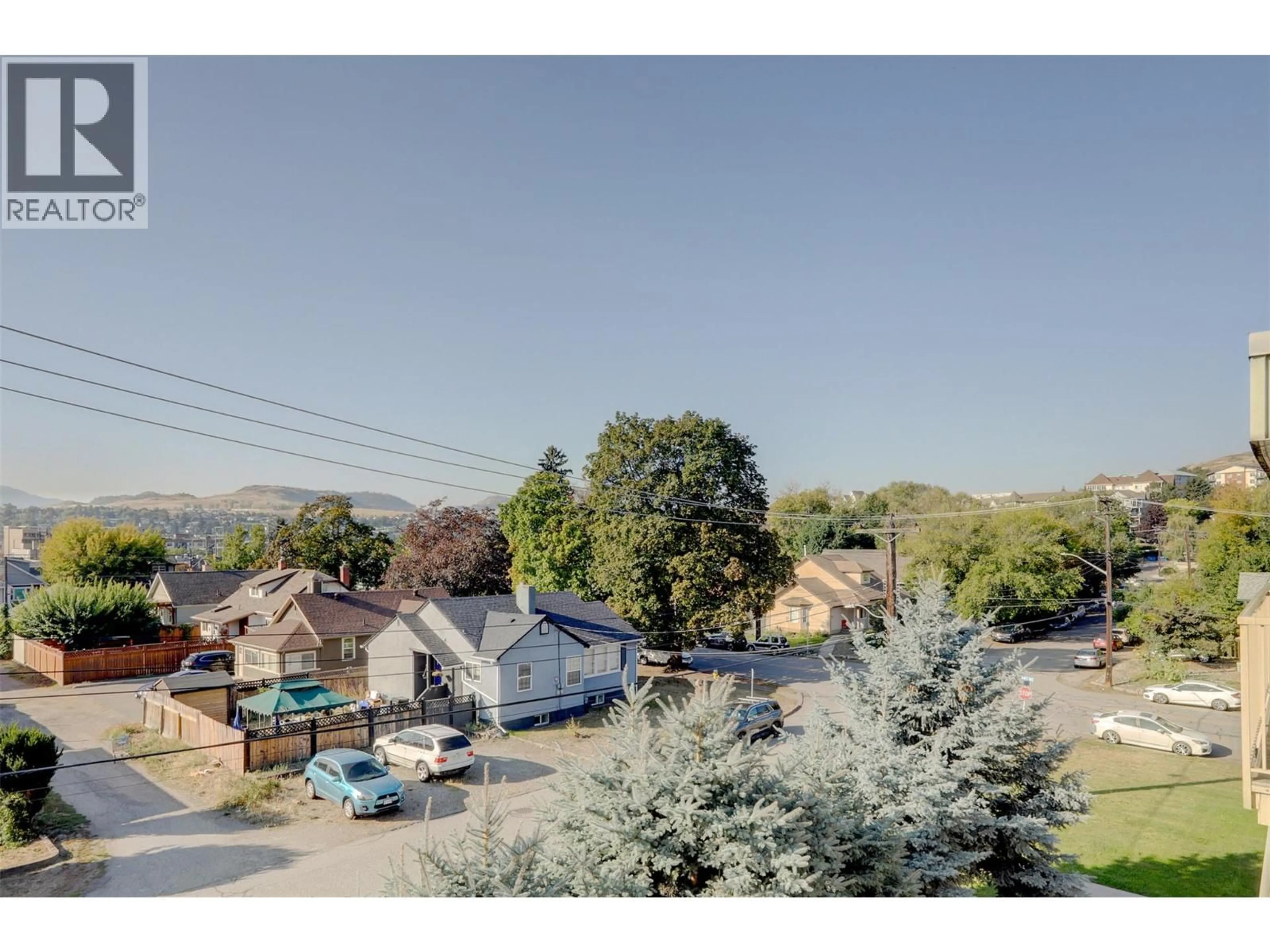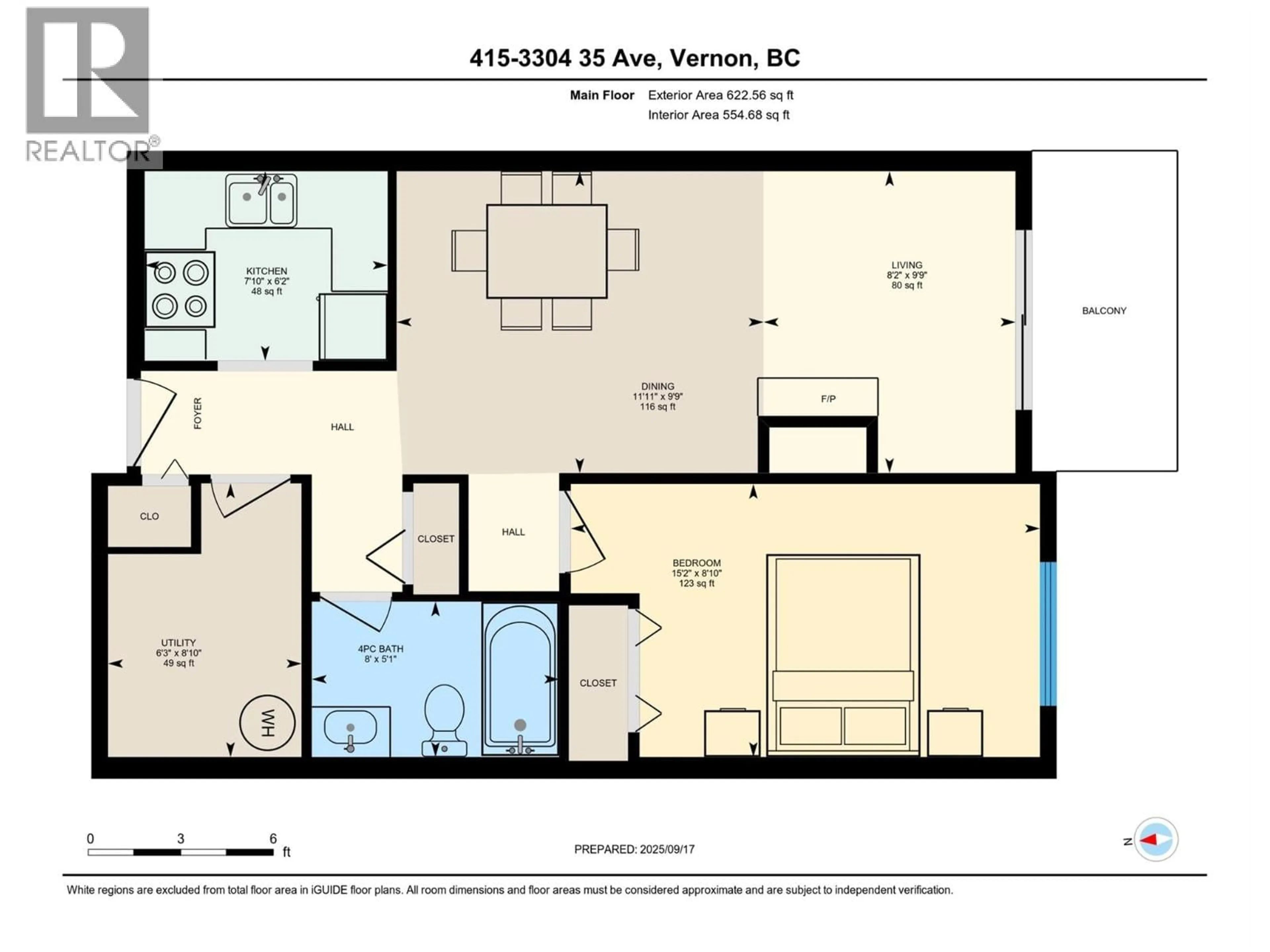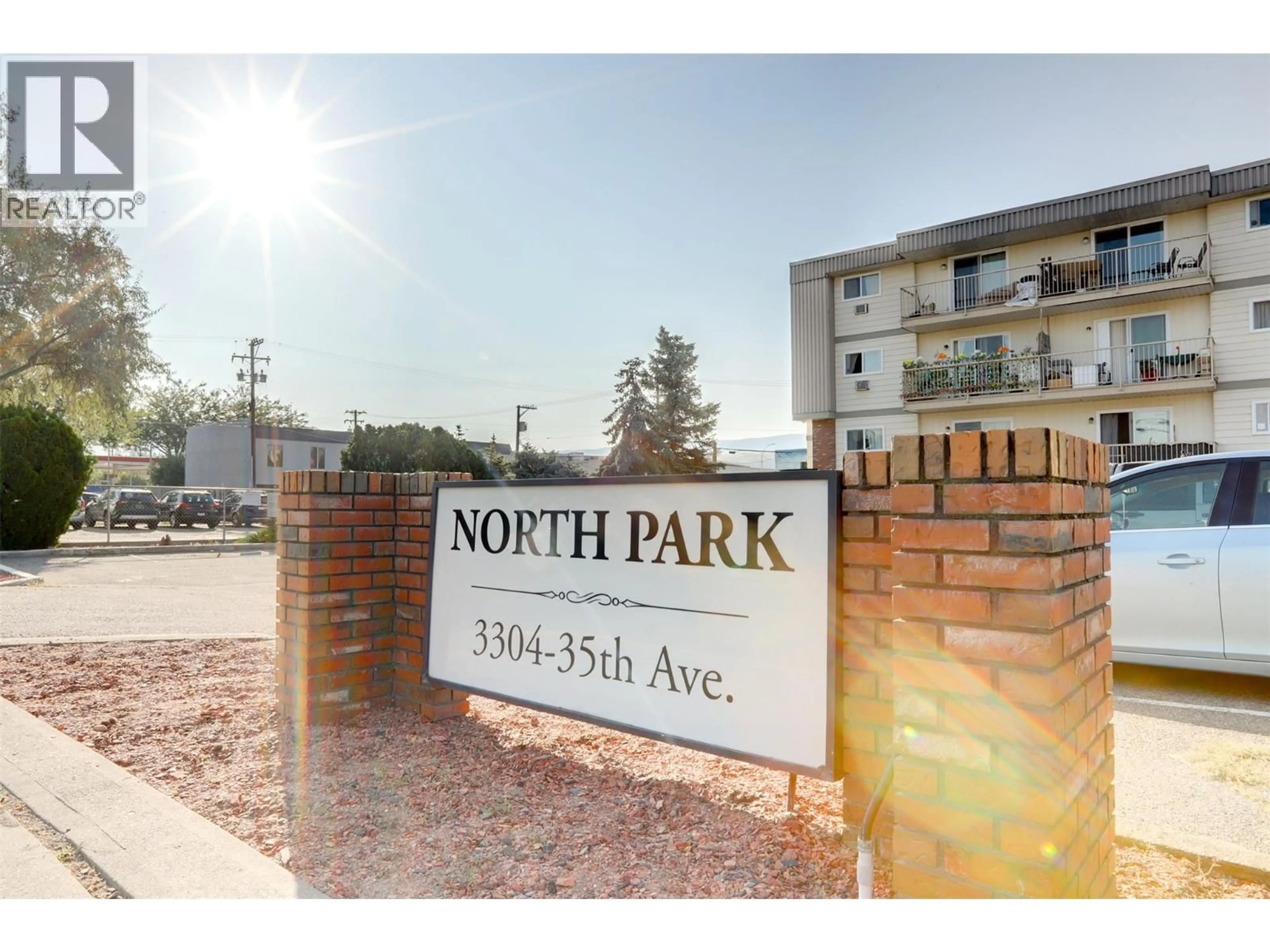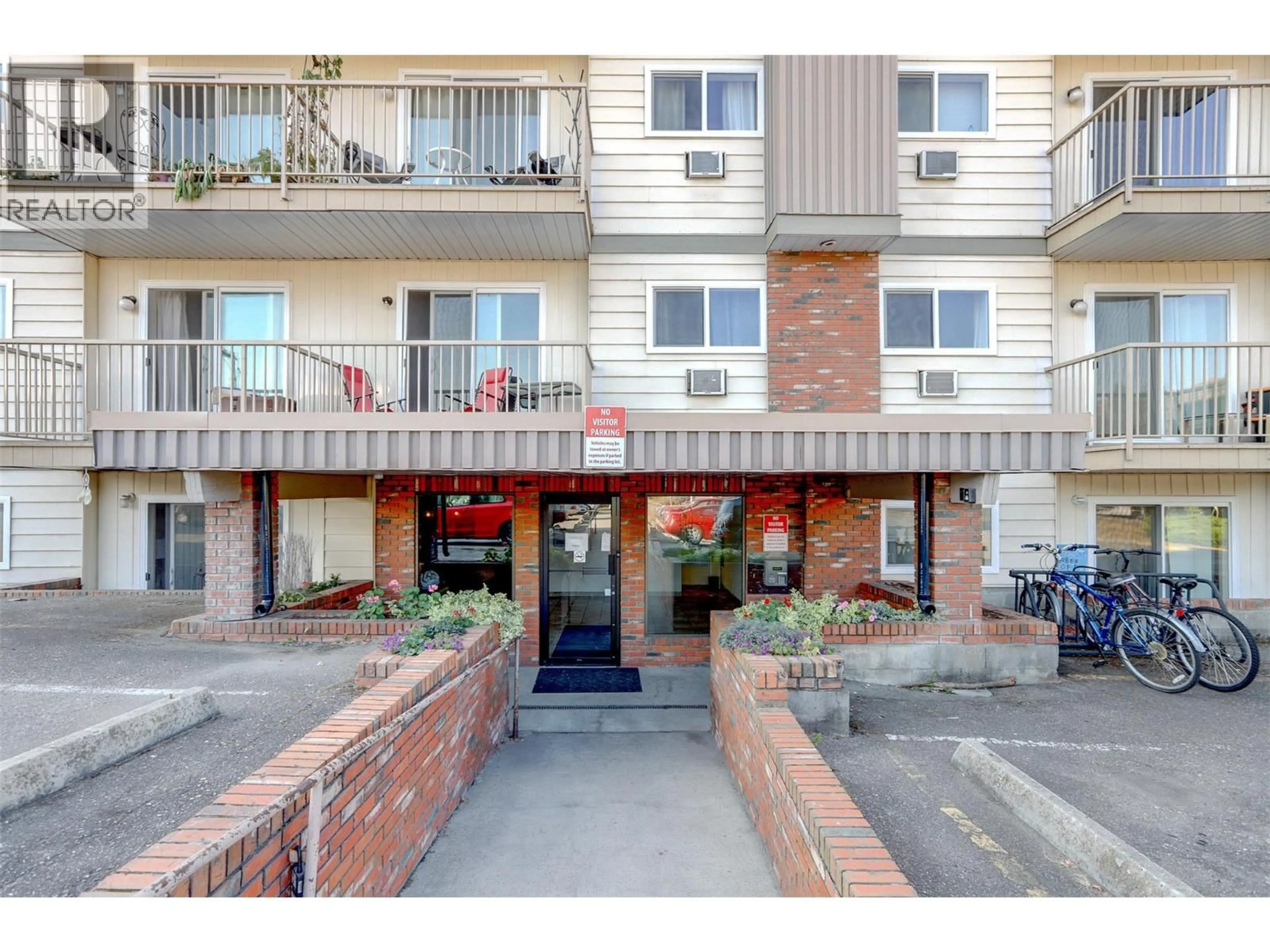415 - 3304 35 AVENUE, Vernon, British Columbia V1T8M6
Contact us about this property
Highlights
Estimated valueThis is the price Wahi expects this property to sell for.
The calculation is powered by our Instant Home Value Estimate, which uses current market and property price trends to estimate your home’s value with a 90% accuracy rate.Not available
Price/Sqft$319/sqft
Monthly cost
Open Calculator
Description
Bright, south-facing top-floor 1-bedroom in the heart of downtown. Freshly painted, this open-concept unit features newer appliances and a decorative fireplace mantle. Enjoy excellent natural light and city views. The building offers an updated elevator, shared coin laundry, and open parking. Well-maintained strata with ongoing improvements. Strong rental history and walkable to shops, restaurants, and amenities—ideal for first-time buyers or investors. (id:39198)
Property Details
Interior
Features
Main level Floor
4pc Bathroom
5'1'' x 8'Primary Bedroom
8'10'' x 15'2''Kitchen
7'10'' x 6'2''Dining room
9'9'' x 11'11''Exterior
Parking
Garage spaces -
Garage type -
Total parking spaces 1
Condo Details
Inclusions
Property History
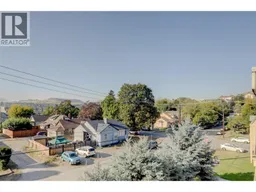 38
38
