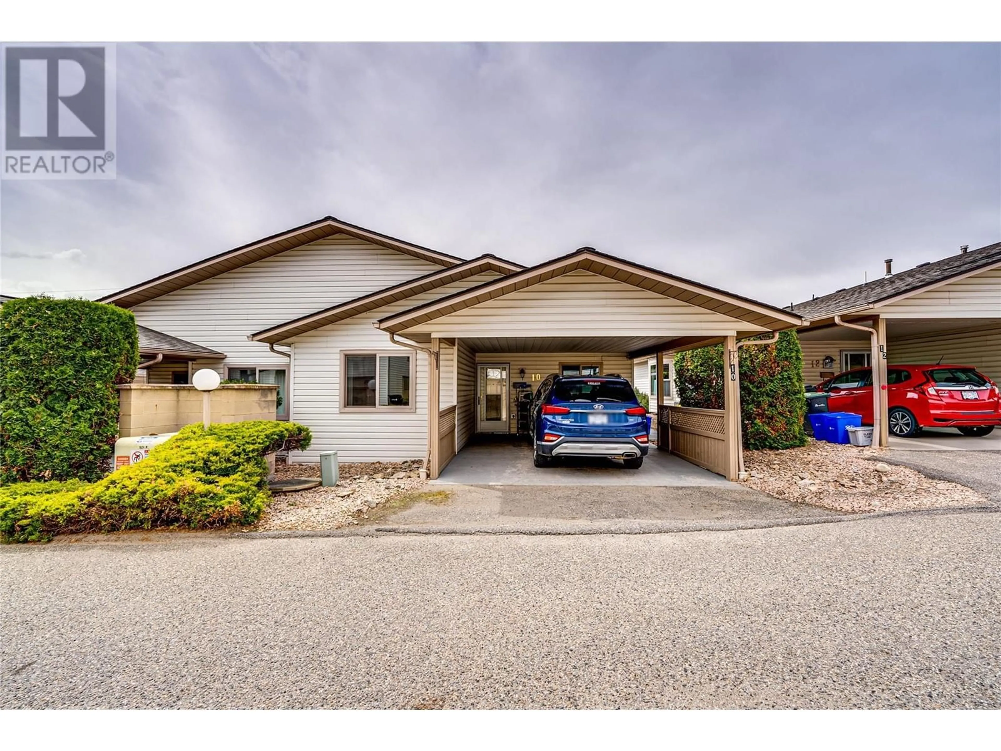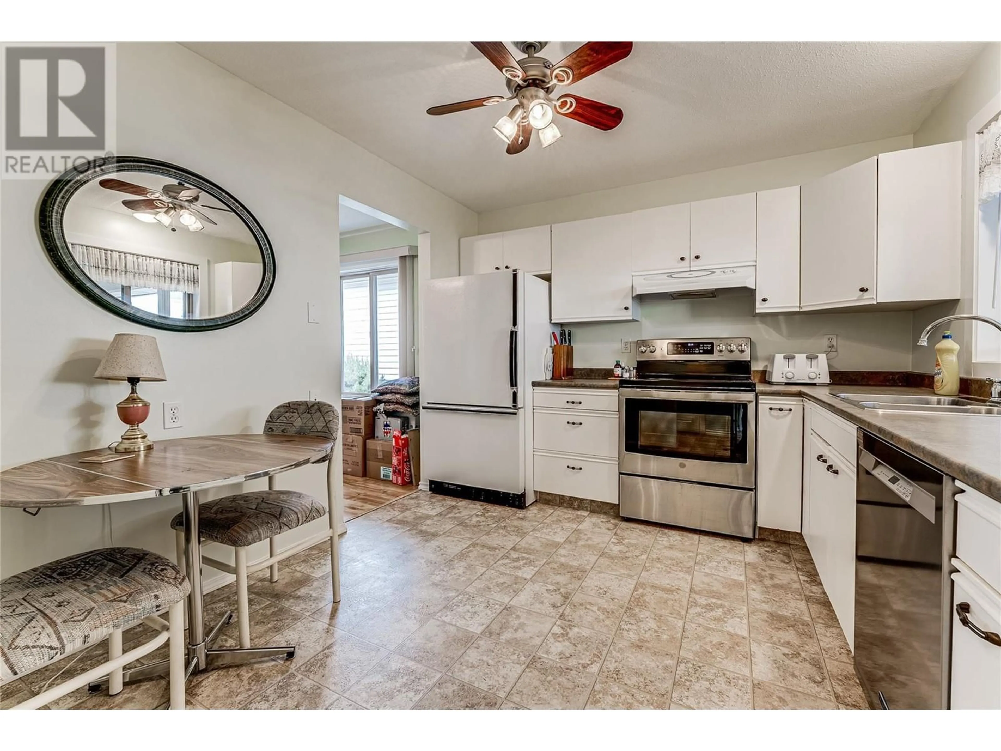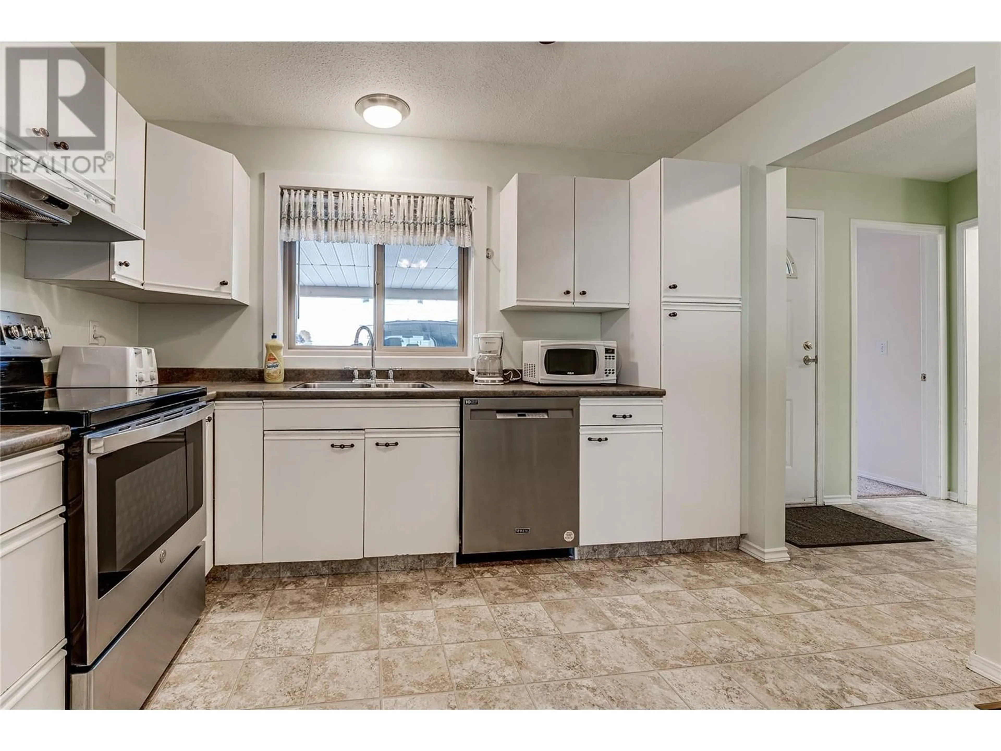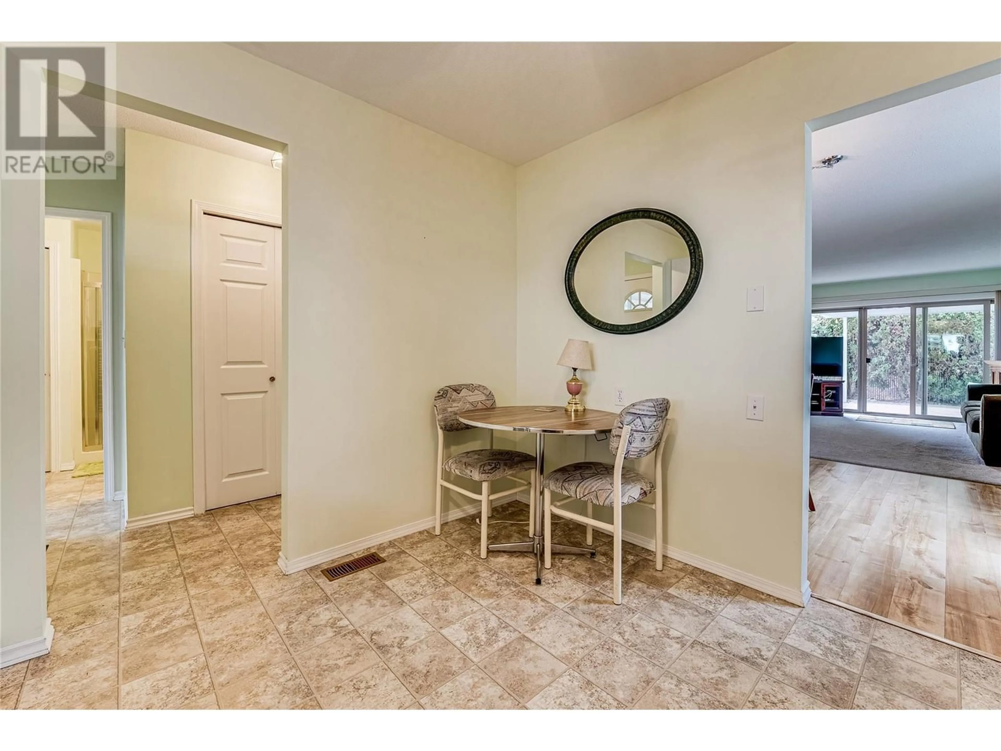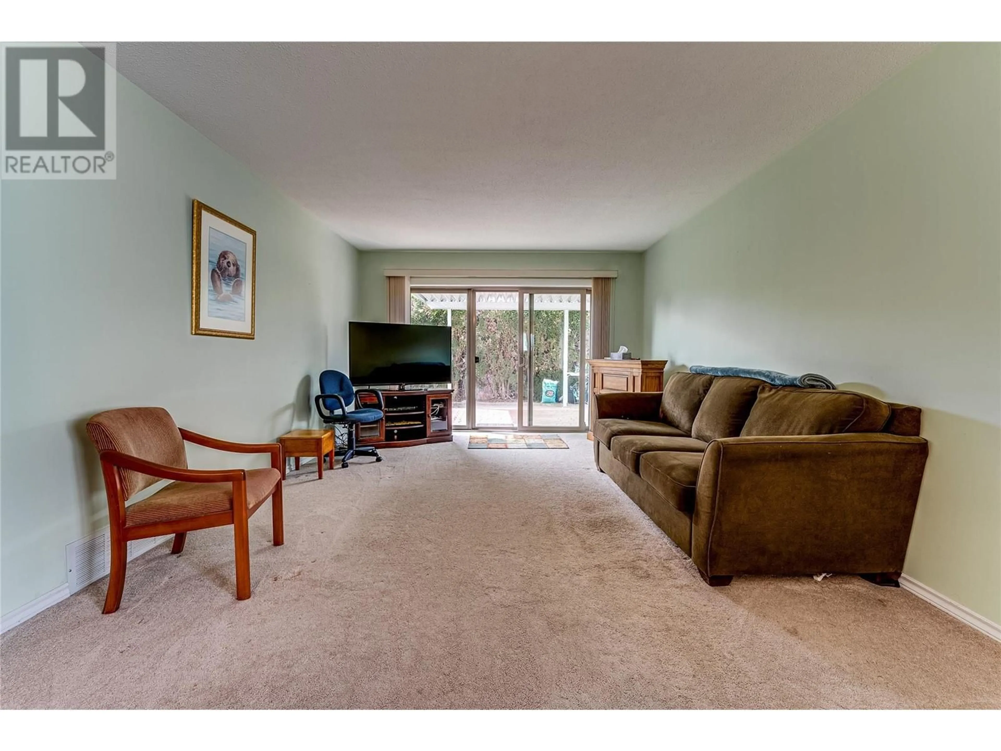10 - 4303 27 AVENUE, Vernon, British Columbia V1T6L2
Contact us about this property
Highlights
Estimated valueThis is the price Wahi expects this property to sell for.
The calculation is powered by our Instant Home Value Estimate, which uses current market and property price trends to estimate your home’s value with a 90% accuracy rate.Not available
Price/Sqft$342/sqft
Monthly cost
Open Calculator
Description
Impeccably maintained 2 bedroom, 2 bathroom townhouse situated in sought-after Vernon retirement community offers an exceptional level of comfort and convenience. This single-level abode features generous storage in the crawl space and a secluded back patio, perfect for entertaining guests. With a fenced yard for enhanced security and a single carport for effortless access, this pet-friendly dwelling guarantees a peaceful living environment suitable for small pets. Nestled within a meticulously preserved 55+ community, this residence presents an opportunity to embrace a leisurely lifestyle. Enjoy the convenience of walking distance to shopping and amenities, embodying a harmonious fusion of refinement and relaxation for discerning buyers. Priced to Sell, Seller Motivated! (id:39198)
Property Details
Interior
Features
Main level Floor
Storage
5'2'' x 9'3pc Bathroom
Dining room
8'2'' x 10'6''Bedroom
9'8'' x 10'Exterior
Parking
Garage spaces -
Garage type -
Total parking spaces 2
Condo Details
Inclusions
Property History
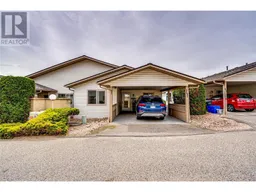 26
26
