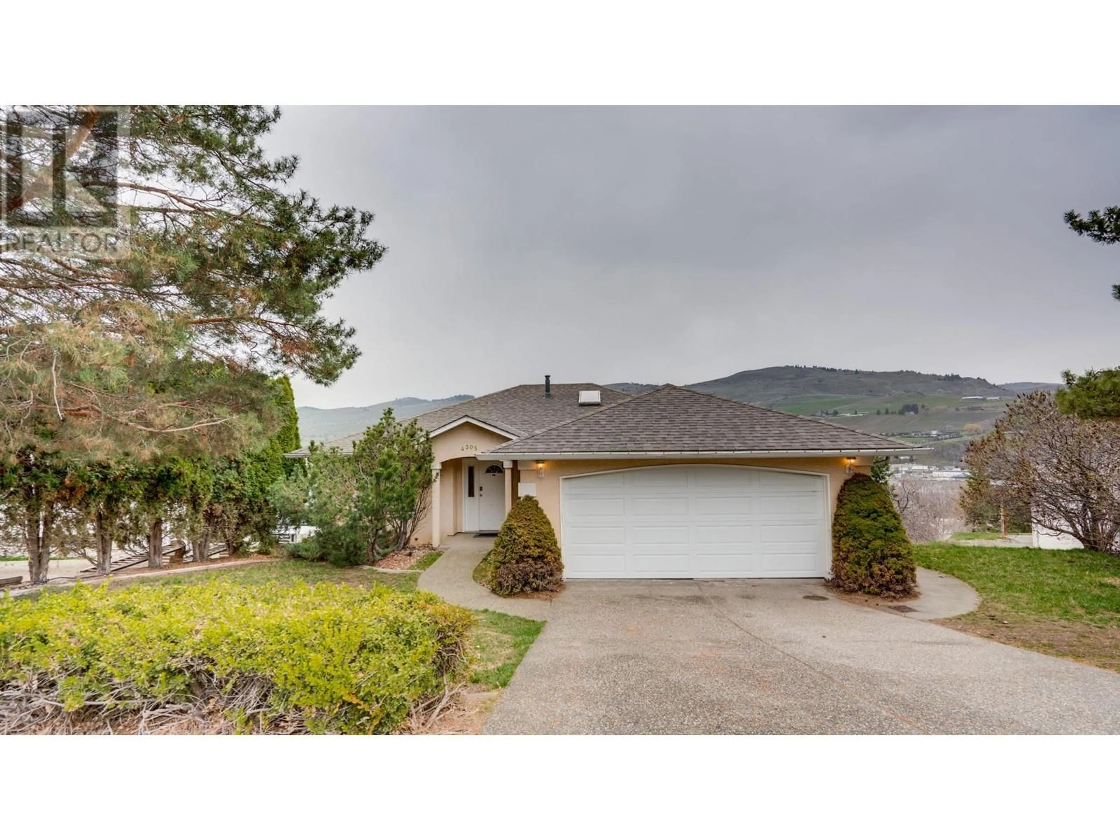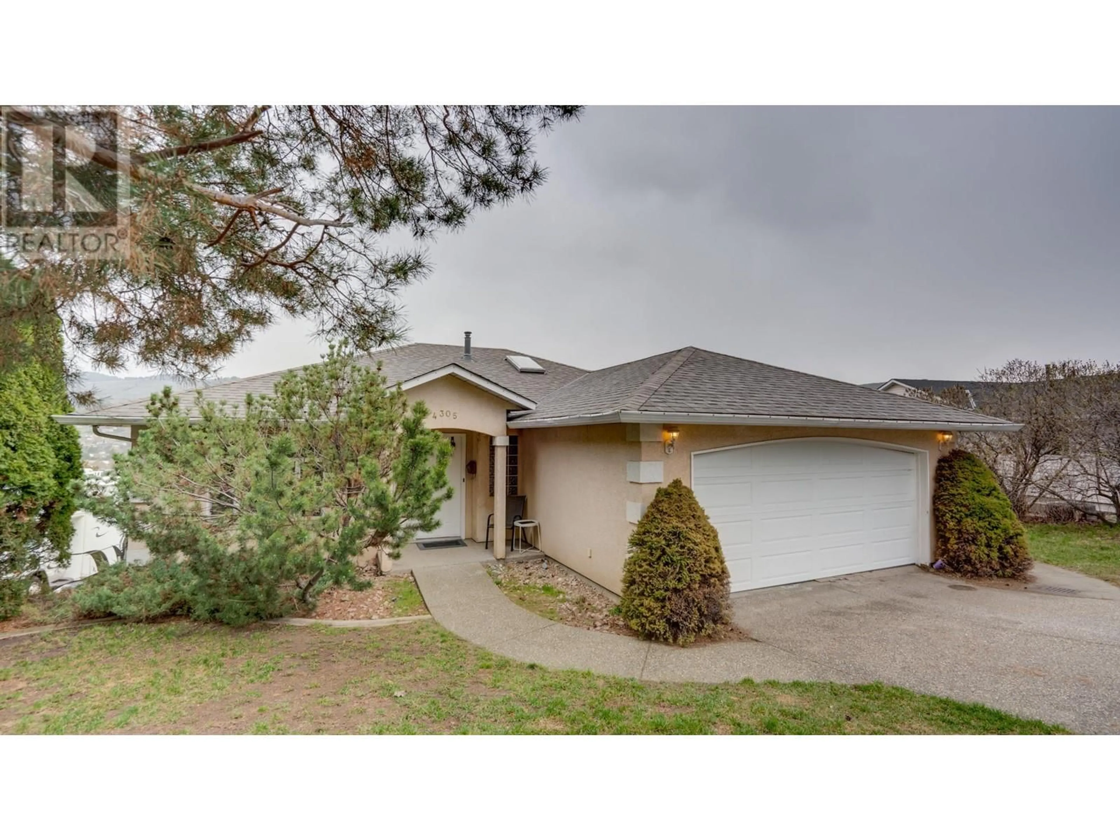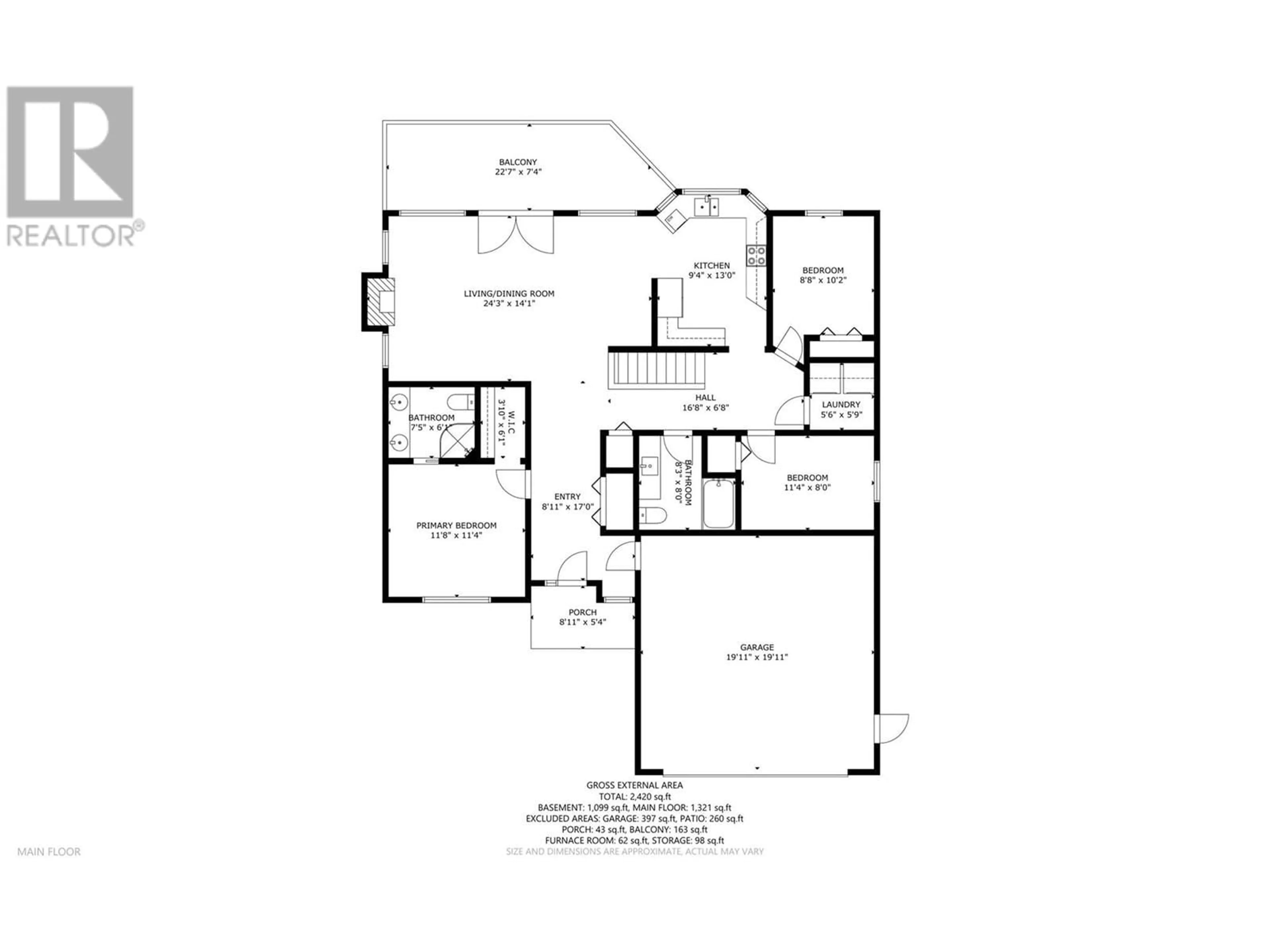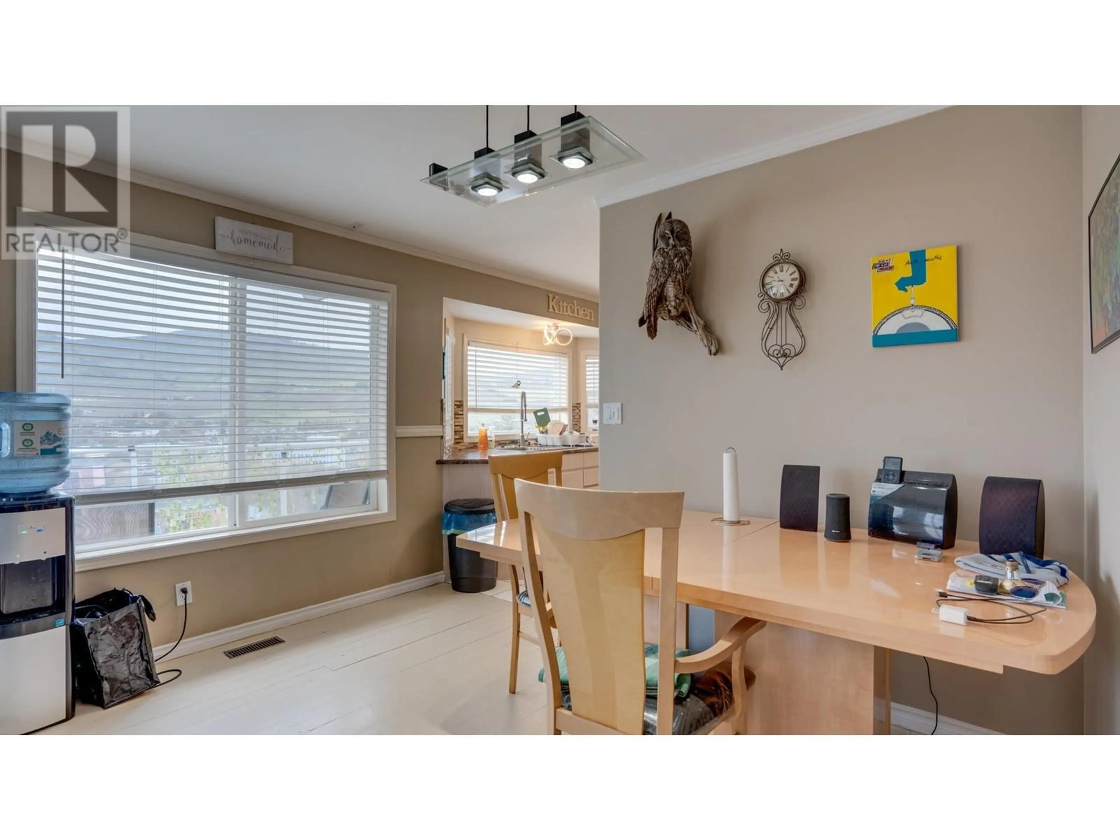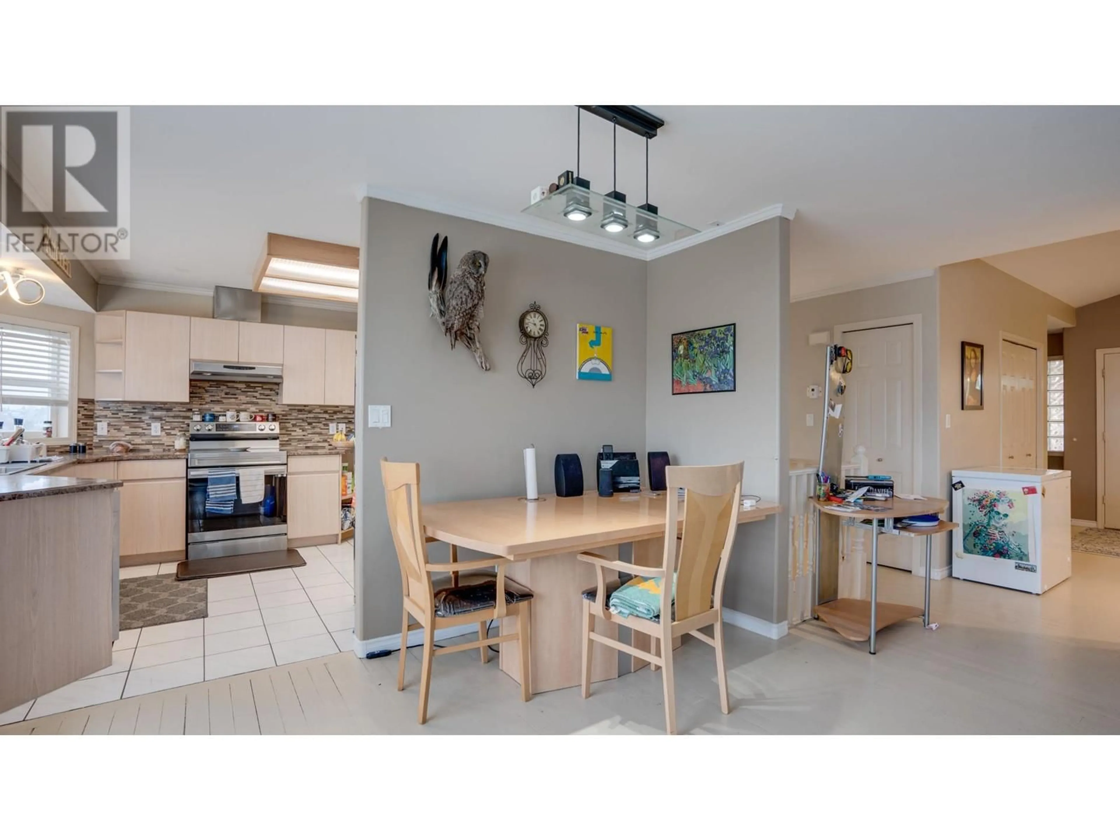4305 WESTVIEW DRIVE, Vernon, British Columbia V1T9B2
Contact us about this property
Highlights
Estimated valueThis is the price Wahi expects this property to sell for.
The calculation is powered by our Instant Home Value Estimate, which uses current market and property price trends to estimate your home’s value with a 90% accuracy rate.Not available
Price/Sqft$320/sqft
Monthly cost
Open Calculator
Description
This level entry 6 bedroom Rancher with walkout daylight basement boasts incredible city views! Upstairs is an open plan with 3bdrms and two bathrooms taking in a sweeping view over the City! Living room has gas f/p and deck access, along with room for a formal dining table. Primary bedroom has ensuite with rain shower and double sinks. Main bathroom is updated as well. Upper tenant uses double garage and enjoys the full length deck! Downstairs is a 3 bedroom suite, good storage space, upgraded stainless stacker w/d, big windows with great view and a private covered patio for summer barbecues. Roof and A/C upgraded last year. Great joint family purchase, investment opportunity, or easy to use as a family home! A little fix up will go a long way. Come see for yourself! Close to parks, schools, beach, and all amenities! (id:39198)
Property Details
Interior
Features
Basement Floor
Utility room
7'4'' x 8'6''3pc Bathroom
6'8'' x 7'6''Bedroom
9'8'' x 11'4''Bedroom
8'3'' x 14'7''Exterior
Parking
Garage spaces -
Garage type -
Total parking spaces 2
Condo Details
Inclusions
Property History
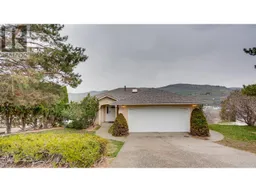 34
34
