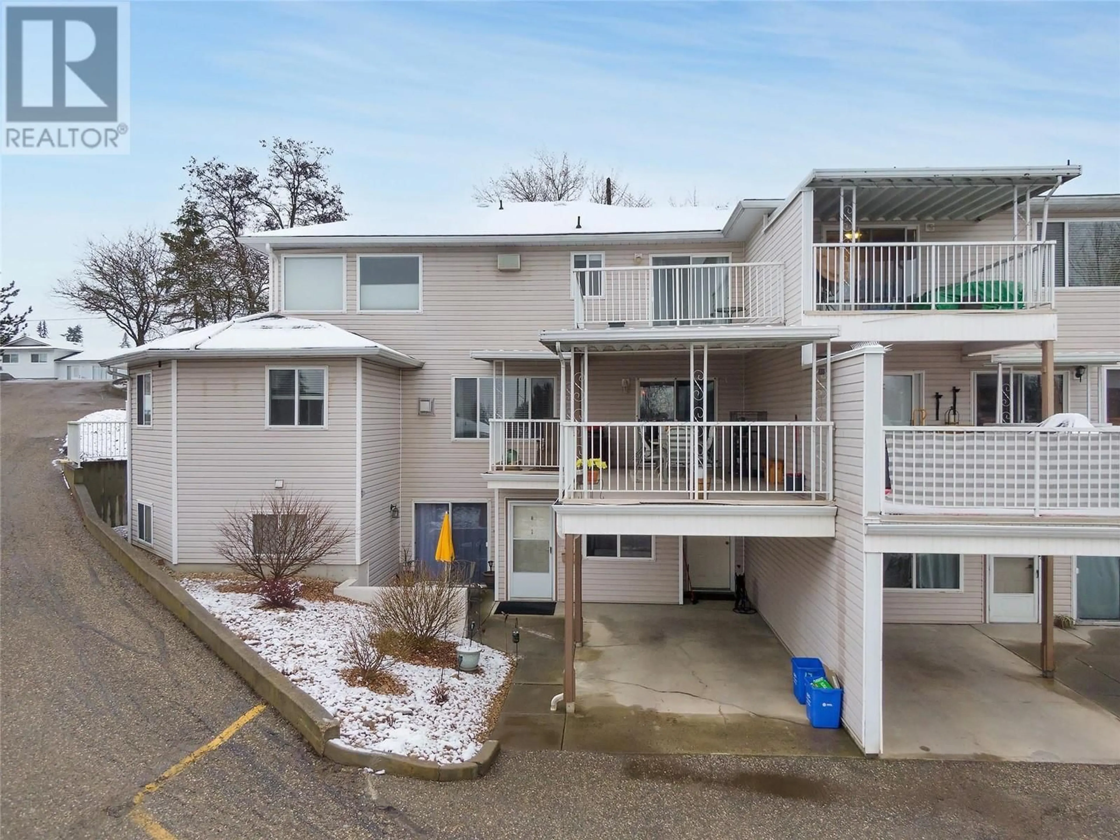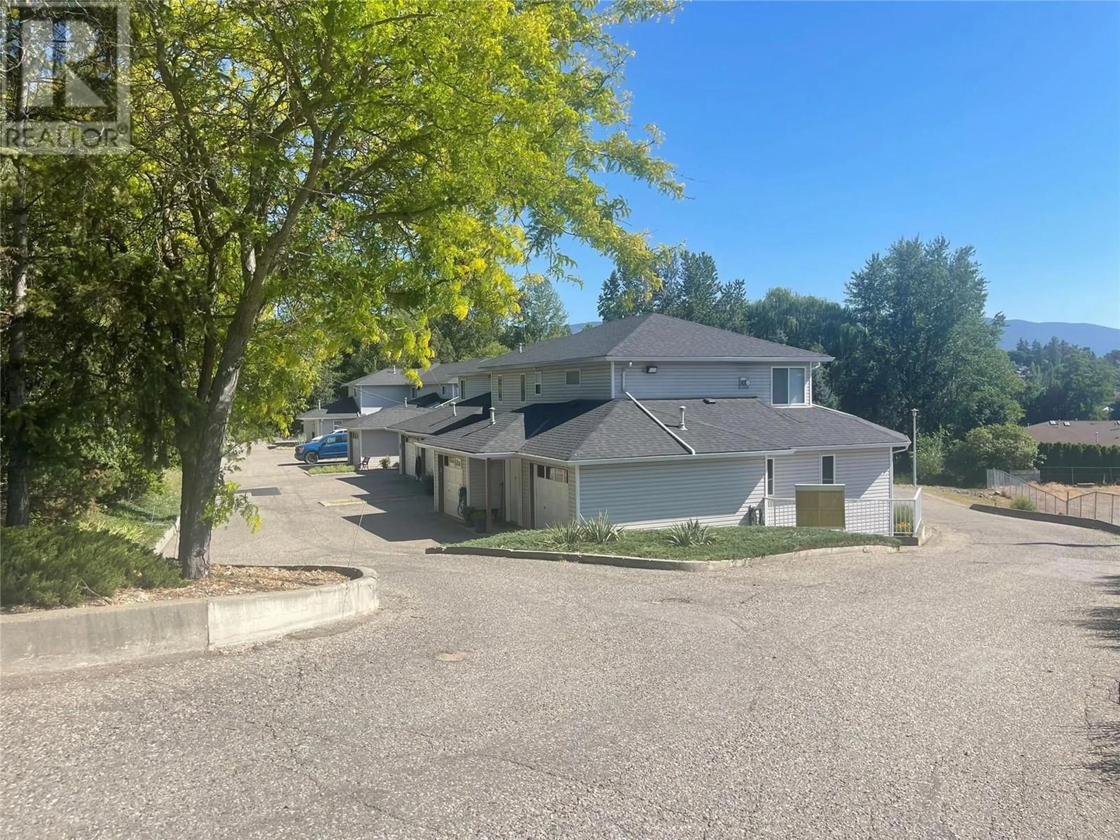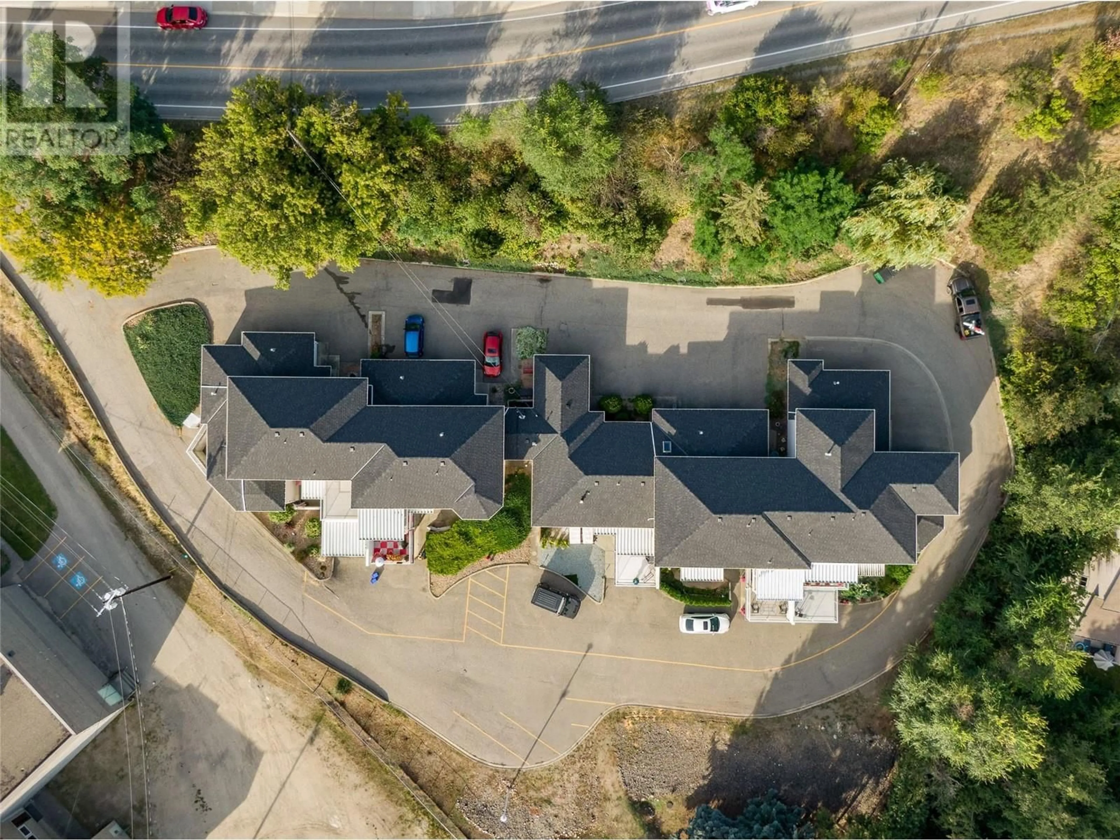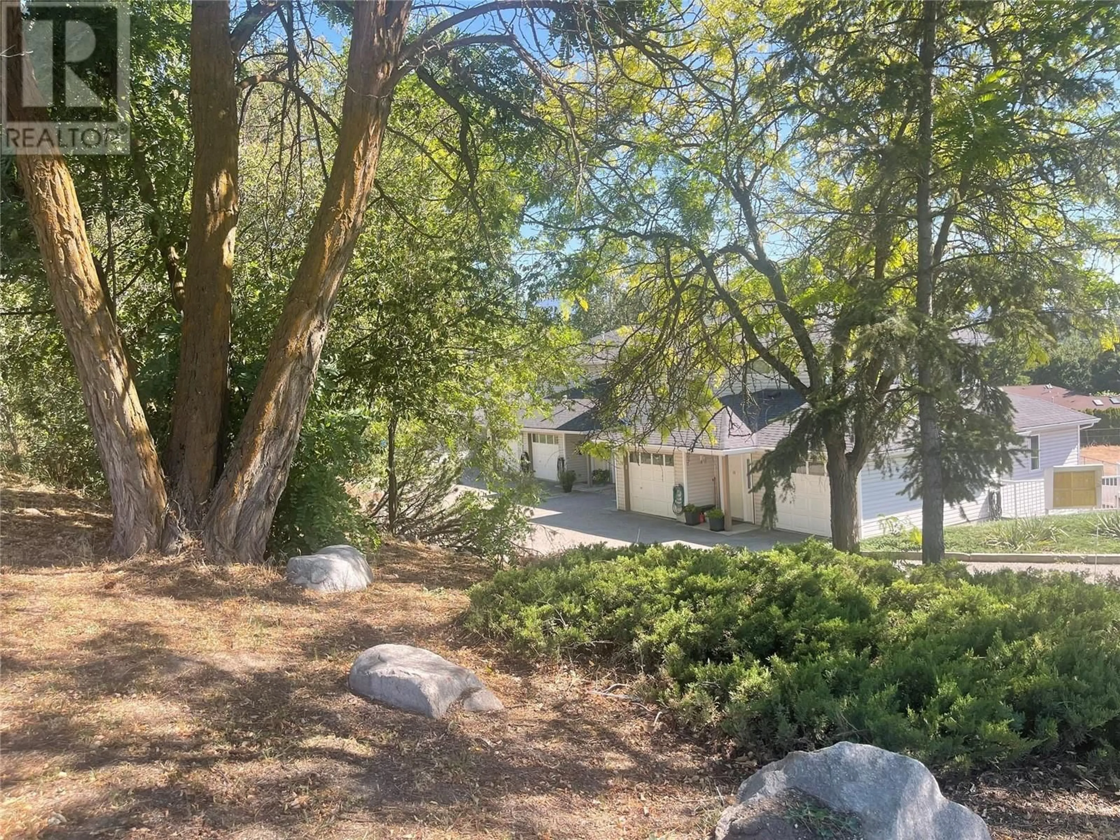13 - 4404 PLEASANT VALLEY ROAD, Vernon, British Columbia V1T4M3
Contact us about this property
Highlights
Estimated ValueThis is the price Wahi expects this property to sell for.
The calculation is powered by our Instant Home Value Estimate, which uses current market and property price trends to estimate your home’s value with a 90% accuracy rate.Not available
Price/Sqft$346/sqft
Est. Mortgage$1,714/mo
Maintenance fees$452/mo
Tax Amount ()$2,148/yr
Days On Market31 days
Description
Welcome HOME to Countryside Place! Priced well below Assessed value! This level entry, wheelchair accessible home is located in a secluded setting surrounded by mature trees that offer privacy from the road. This complex is in a prime location within the City, close to transit, schools, shopping, dining, world class golfing, wineries and more! It is a stone's throw to Silver Star Road which makes getting to Silver Star Mountain easy and only a 12 min (drive) to Kal Beach and the Rail Trail! This 2 bedroom, 2 bath home also has a bonus room off of the primary bedroom for even more added living space and is very well maintained. Updates includes HWT (2017), gas fire place (2024), kitchen appliances (2018), microwave (2024), blinds, paint throughout including ceilings (2017), 2 17"" high toilets (2020), 2 - 52"" LED colour changing ceiling fans, garage door motor (2020), patio doors serviced with new rollers (2024). This home also has a 1 car garage and there is also room for 1 car (uncovered) in front of this home. Enjoy outdoor living on your large walk out deck which features a covered sitting area and room for lounge chairs for those that love the sun. As and extra bonus this complex allows for I dog (any size) or 2 cats (indoor). Both must be on a leash if outside. All of this makes this home a MUST SEE! Visitor parking is located around the back. Poly B is present in the complex and is on the Strata radar. Roof was redone approx. 2021. (id:39198)
Property Details
Interior
Features
Main level Floor
Other
12'11'' x 19'4''Storage
5'6'' x 7'0''4pc Ensuite bath
5'6'' x 9'6''Foyer
6'5'' x 5'7''Exterior
Parking
Garage spaces -
Garage type -
Total parking spaces 1
Condo Details
Inclusions
Property History
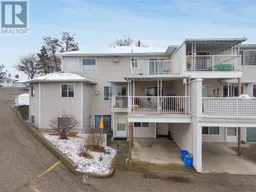 28
28
