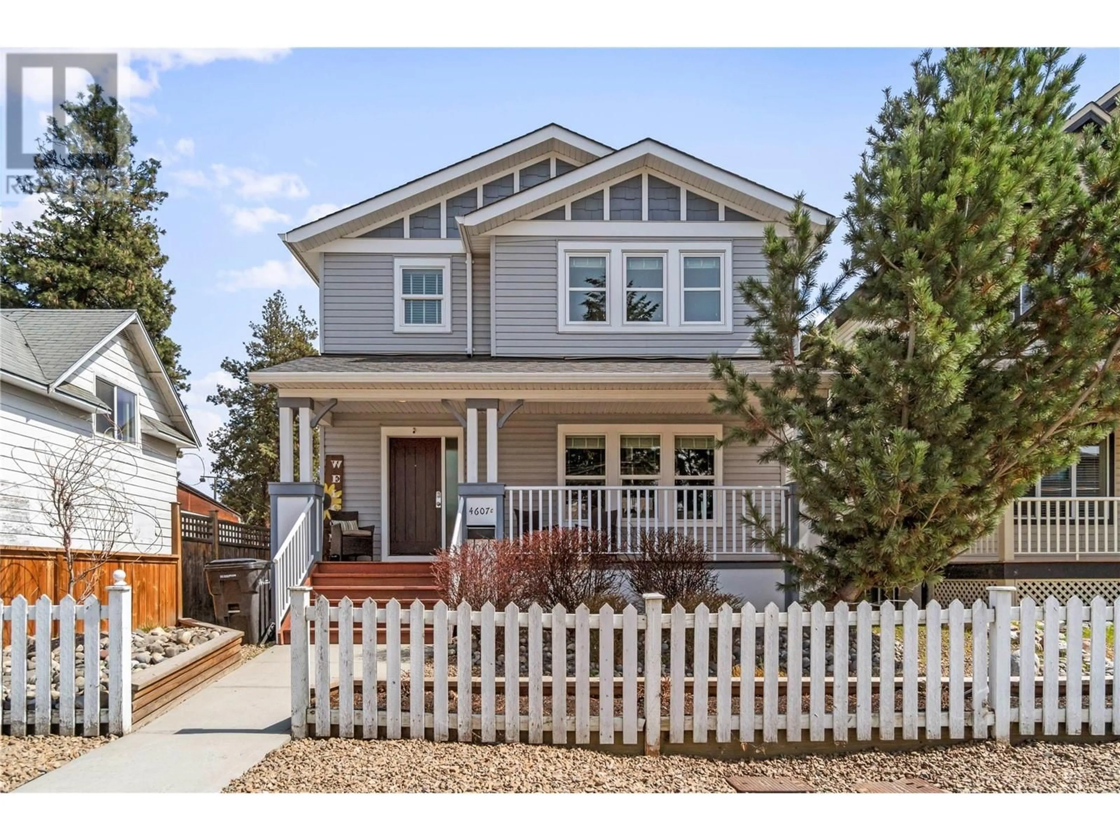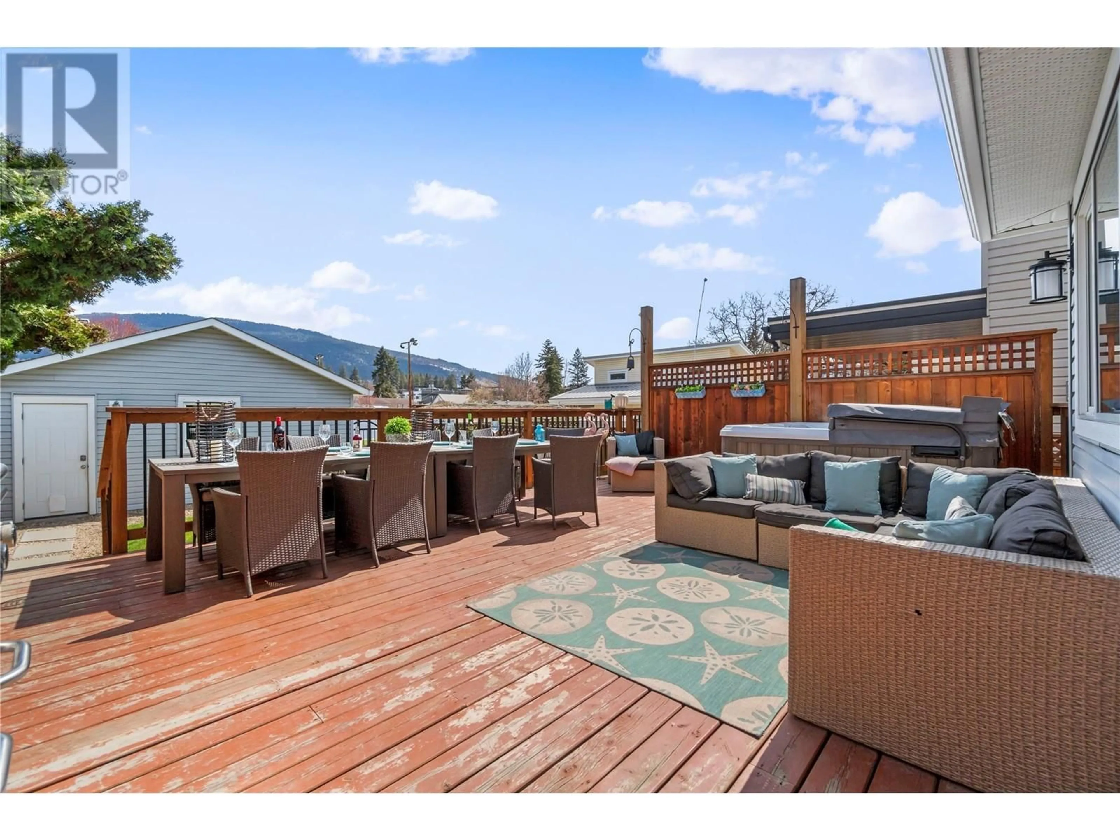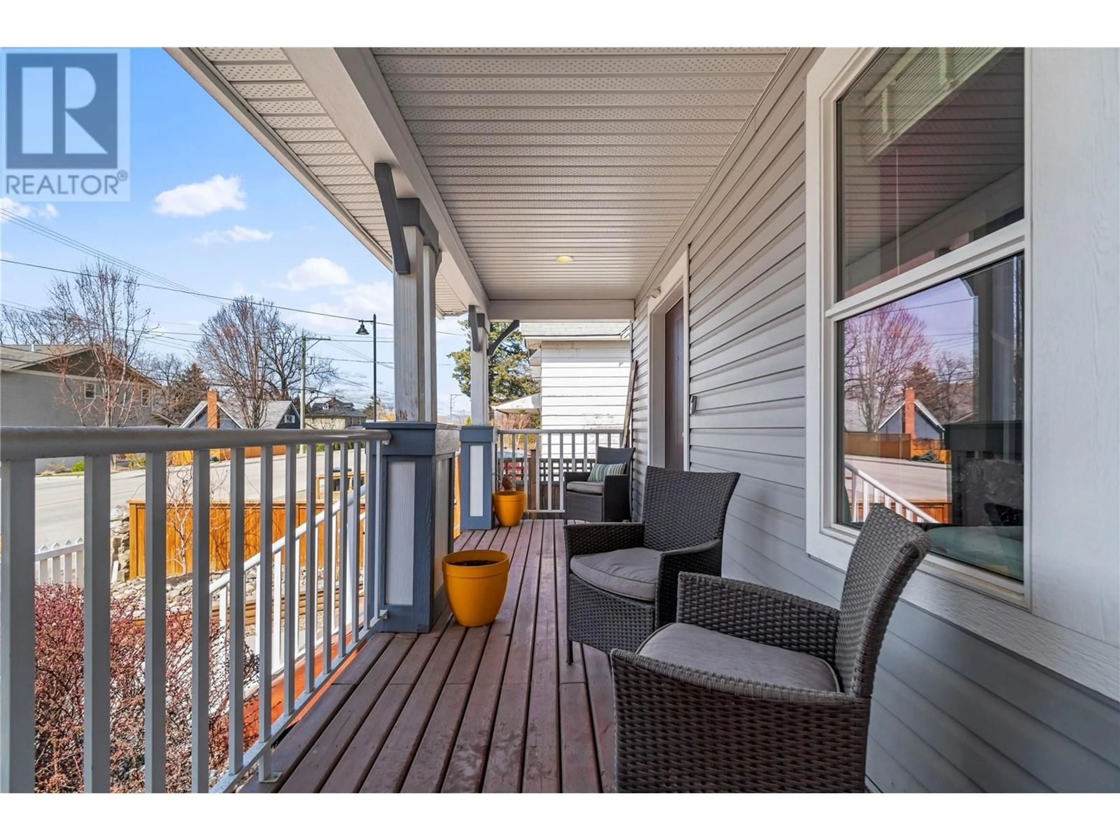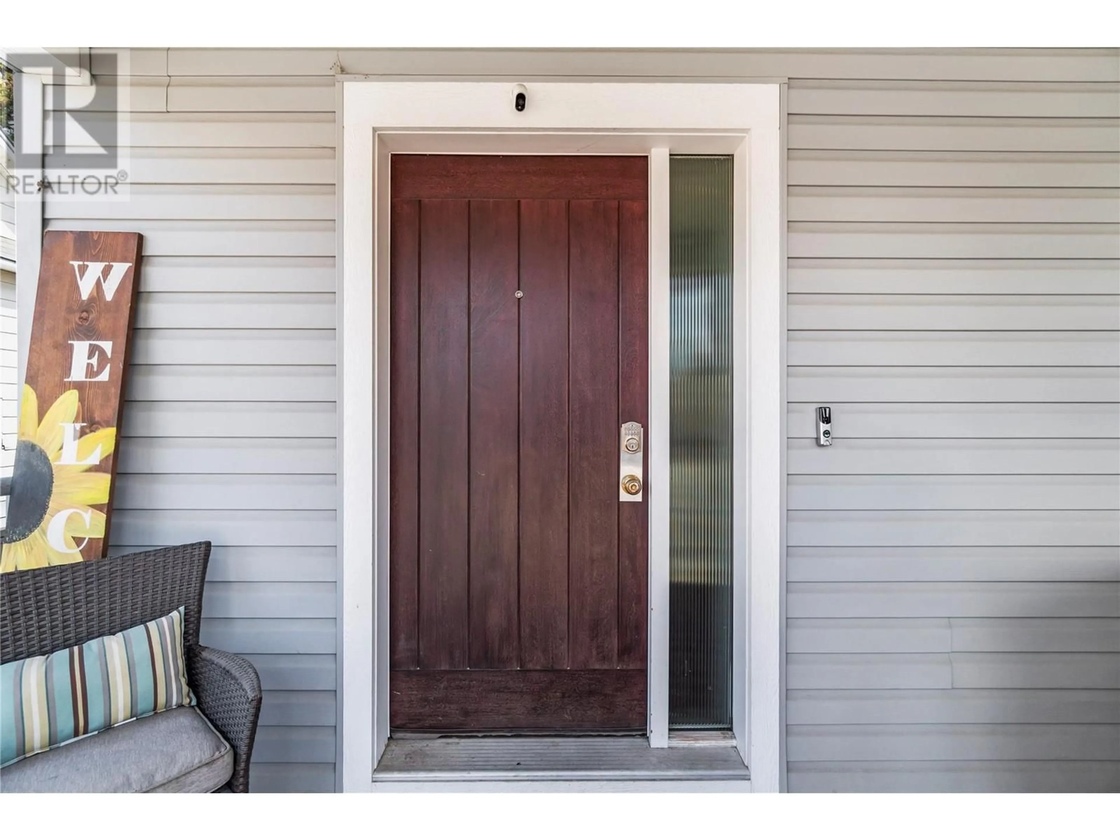4607 C 20 STREET, Vernon, British Columbia V1T4E6
Contact us about this property
Highlights
Estimated valueThis is the price Wahi expects this property to sell for.
The calculation is powered by our Instant Home Value Estimate, which uses current market and property price trends to estimate your home’s value with a 90% accuracy rate.Not available
Price/Sqft$458/sqft
Monthly cost
Open Calculator
Description
Welcome to this beautiful, centrally located family home, perfect for young families or those looking for income potential! Built by Gavin Parsons Homes, known for their quality construction and energy-efficient design. The property features both street and alley access, and MUS zoning may allow for a future carriage house. The main level features a bright, open-concept layout with a spacious living room, dining area, and a stylish kitchen complete with an island and stainless steel appliances — all overlooking the backyard. Downstairs, the fully finished basement is made for relaxation and fun, featuring a large family room, a spa-like bathroom with heated floors, and an infrared sauna. Upstairs you’ll find three bedrooms, two full bathrooms, and laundry. The large primary suite boasts a walk-in closet and private ensuite, offering the perfect retreat. Step outside to a backyard made for entertaining, with a huge deck, hot tub, and access to the detached double garage. Located in front of the BX Bike Track, and just a short walk to Harwood Elementary, Harwood Montessori, and Butcher Boys, this home offers the perfect balance of lifestyle, location, and flexibility. (id:39198)
Property Details
Interior
Features
Second level Floor
Bedroom
13'3'' x 8'5''3pc Ensuite bath
6' x 9'1''Primary Bedroom
15'4'' x 11'6''Laundry room
4' x 4'11''Exterior
Parking
Garage spaces -
Garage type -
Total parking spaces 3
Property History
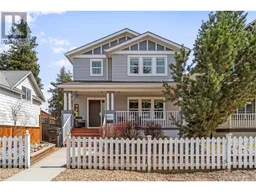 60
60
