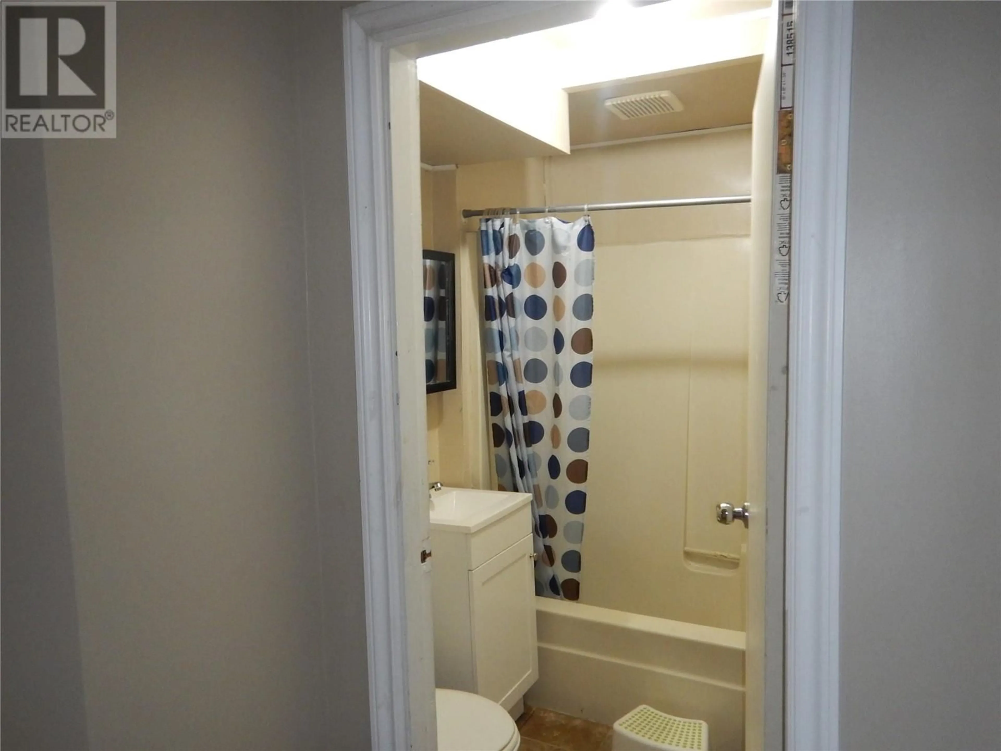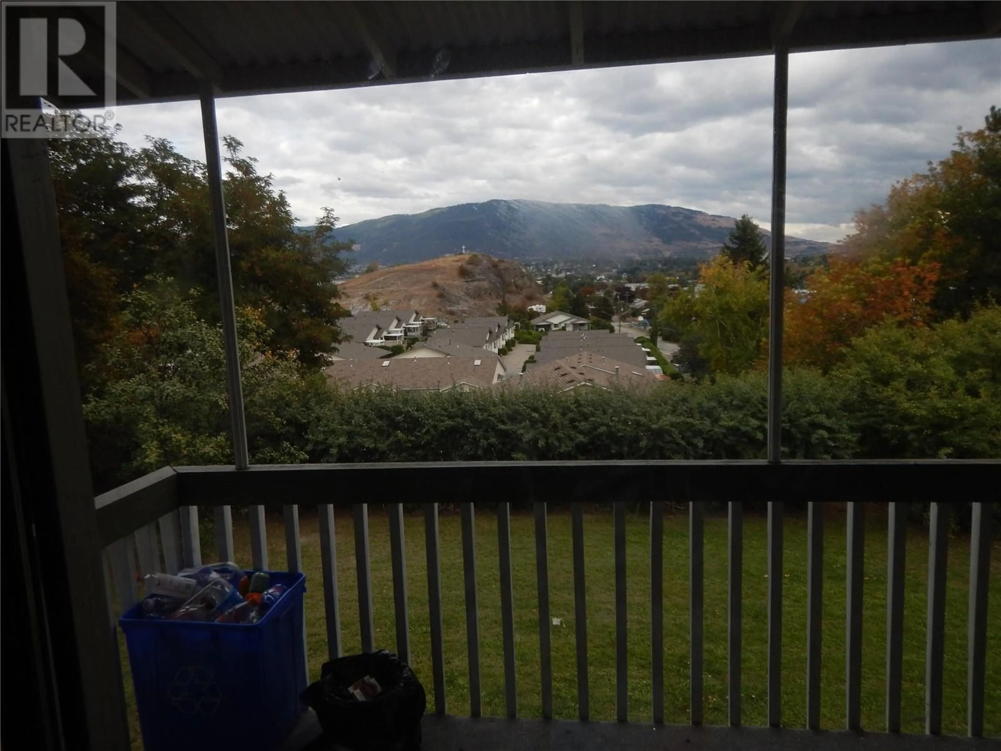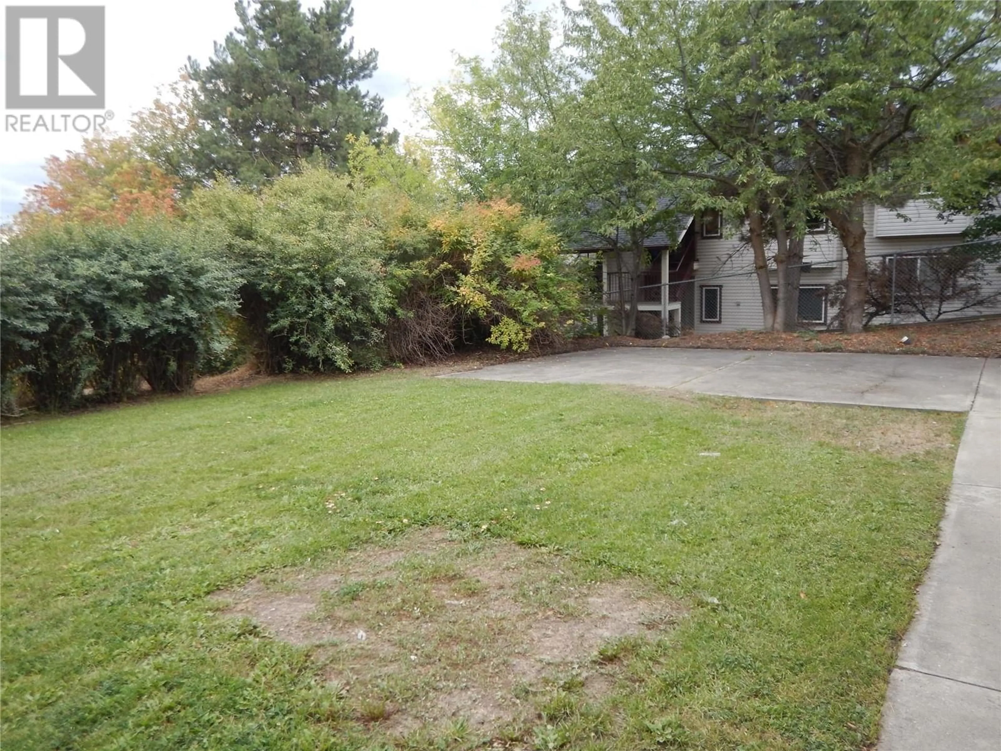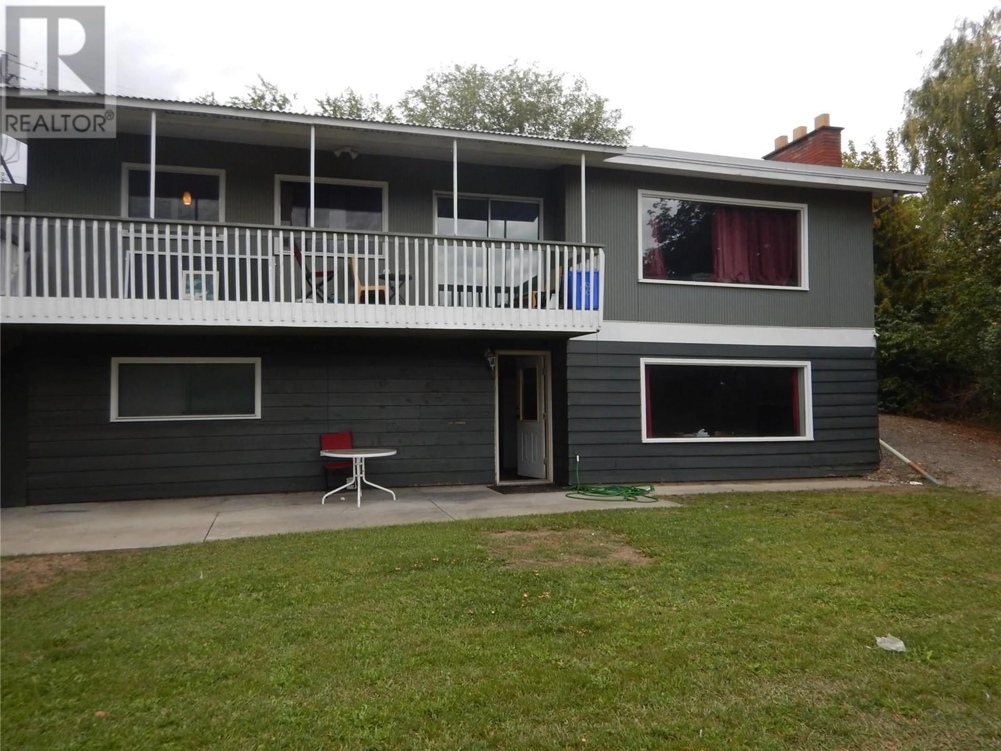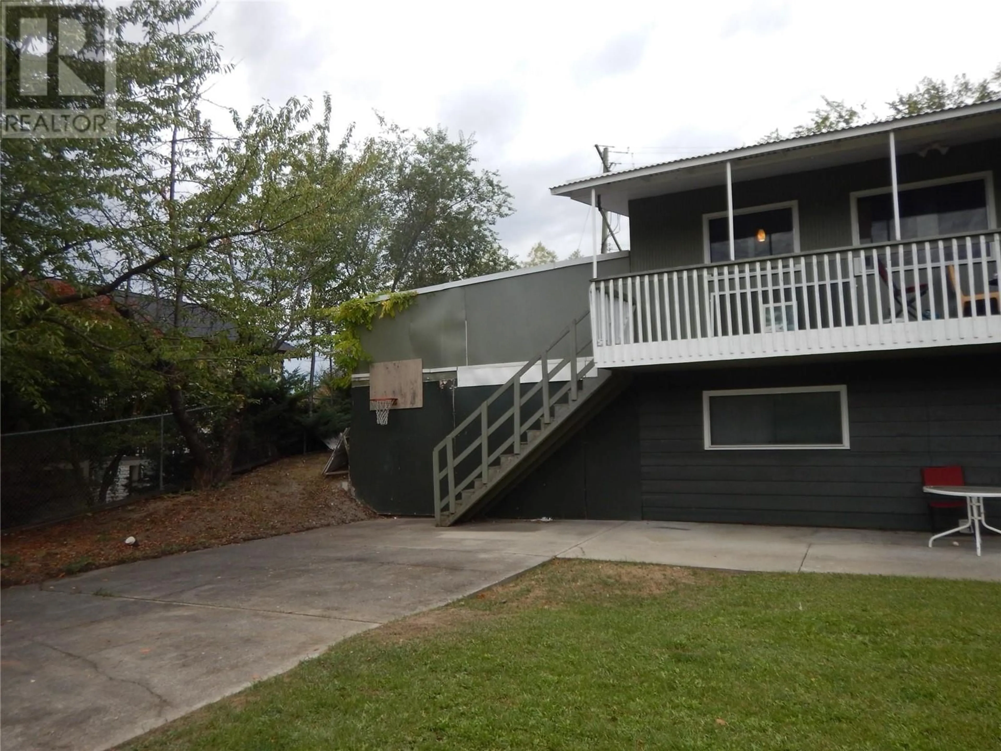4732 HERITAGE DRIVE, Vernon, British Columbia V1T7V2
Contact us about this property
Highlights
Estimated valueThis is the price Wahi expects this property to sell for.
The calculation is powered by our Instant Home Value Estimate, which uses current market and property price trends to estimate your home’s value with a 90% accuracy rate.Not available
Price/Sqft$389/sqft
Monthly cost
Open Calculator
Description
Imagine your family thriving in this spacious 5-bedroom, 2-bathroom home nestled on a generous 0.4-acre lot on desirable Heritage Drive in Vernon. This property offers the perfect blend of peaceful living and urban convenience. Upstairs, you'll find a main floor featuring 3 comfortable bedrooms and a full bathroom. Perfect for a growing family or those who love to host. The lower level boasts a 2-bedroom, 1-bathroom suite with its own separate entrance – ideal for extended family, guests, or as a mortgage helper. Location is everything! Enjoy being just a stone's throw from the family fun at Davison Orchards, the stunning views and challenging greens of The Rise Golf Course, and the recreational paradise of Kin Beach on Okanagan Lake. Plus, all the amenities, shops, and restaurants of downtown Vernon are just a short drive away. (id:39198)
Property Details
Interior
Features
Basement Floor
Storage
5'6'' x 10'4''Laundry room
9'0'' x 13'3''Full bathroom
4'10'' x 6'6''Living room
14'6'' x 16'9''Exterior
Parking
Garage spaces -
Garage type -
Total parking spaces 6
Property History
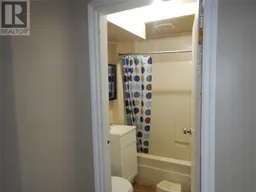 27
27
