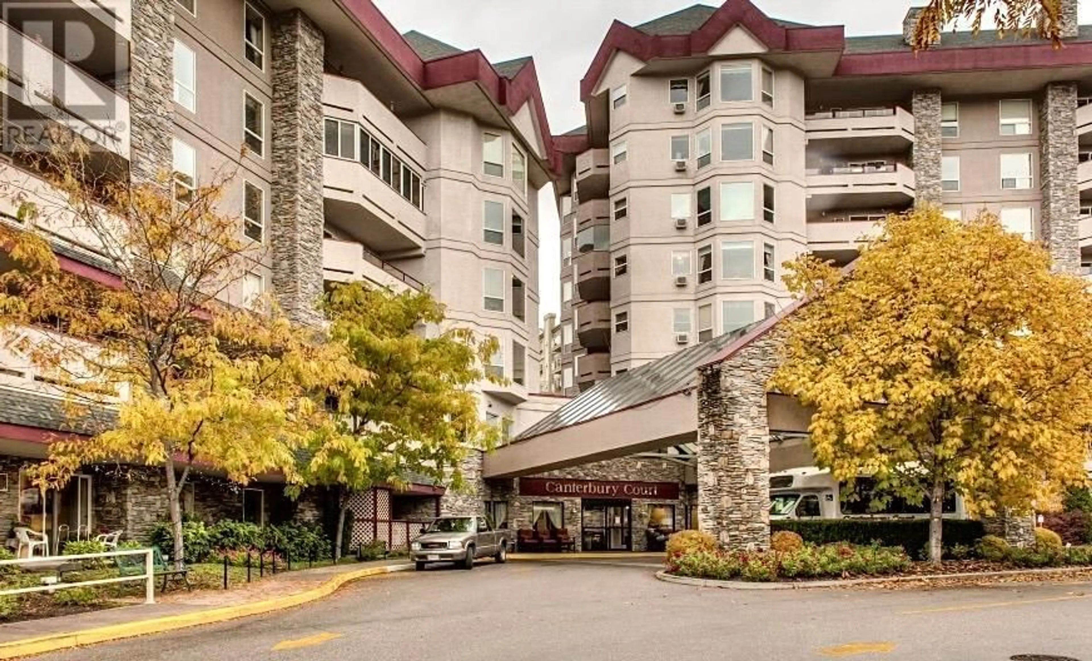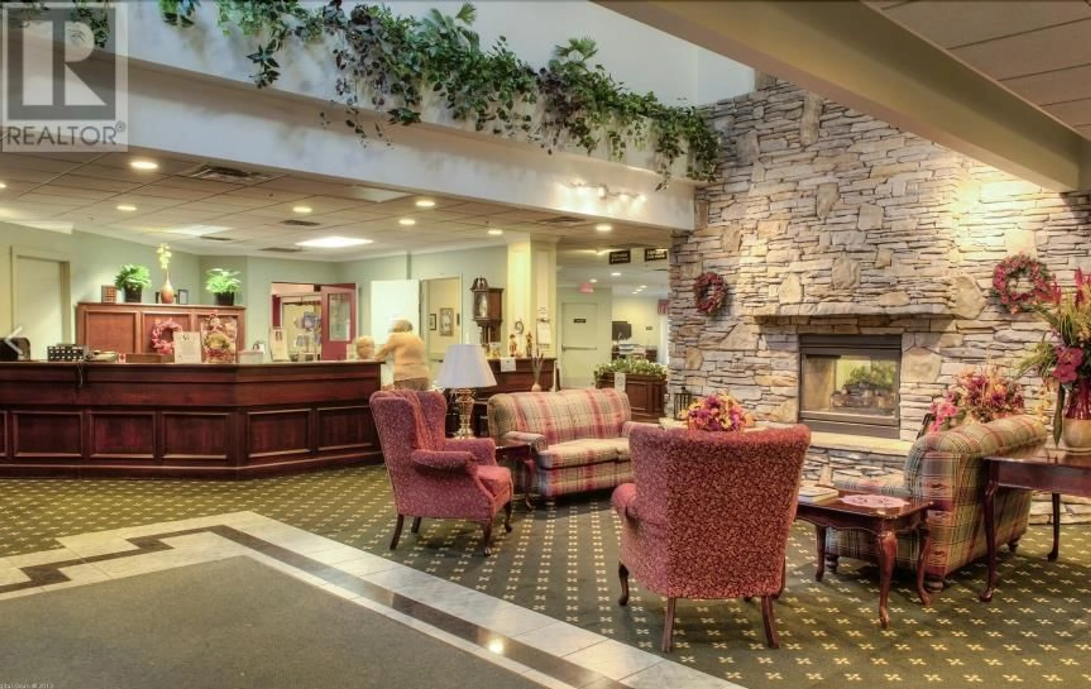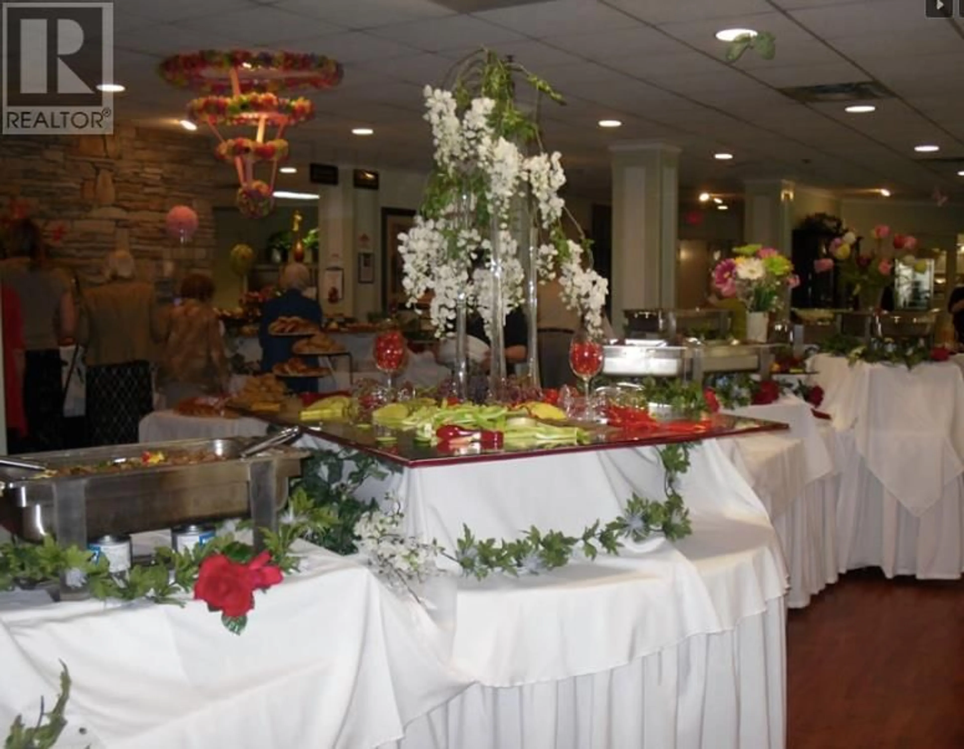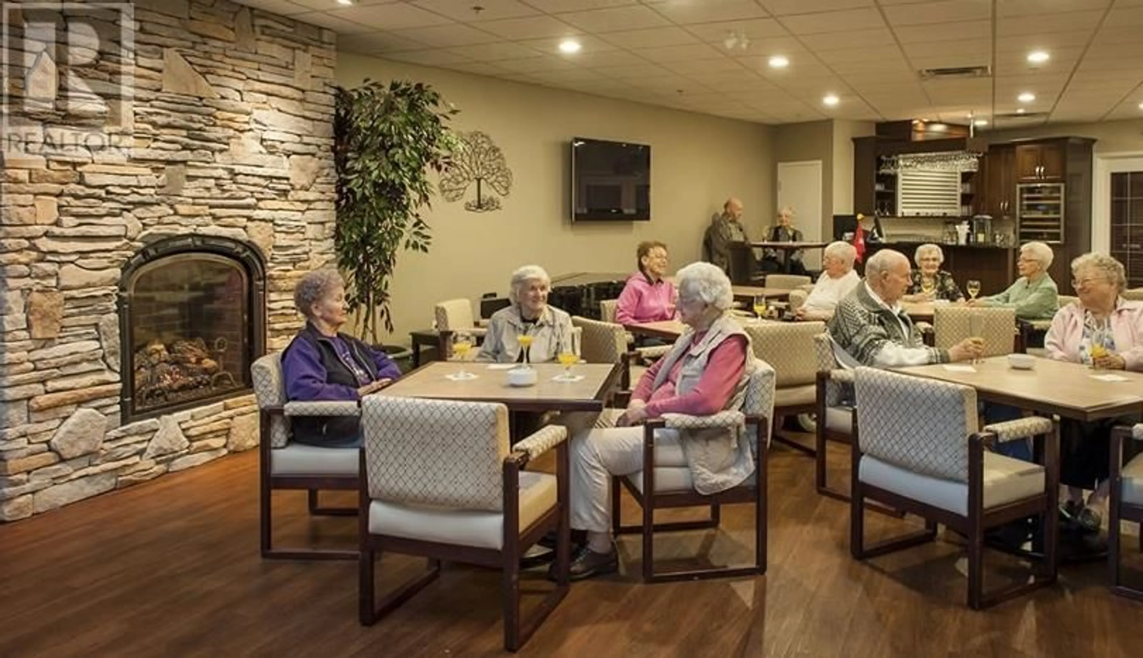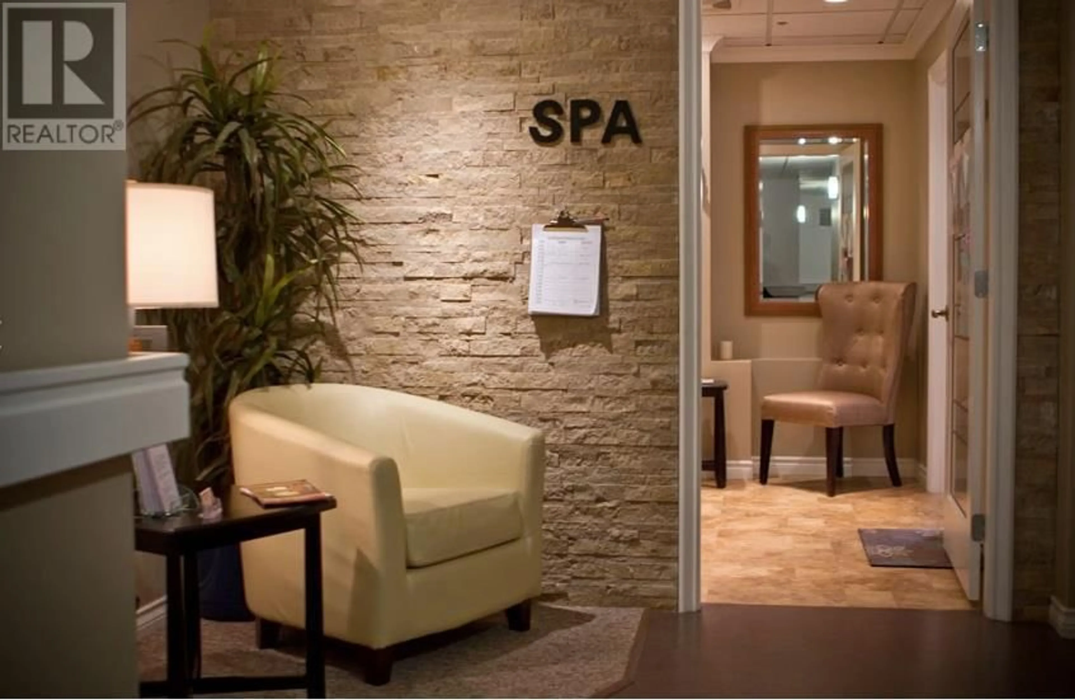504 - 3011 GATEBY PLACE, Vernon, British Columbia V1T9S4
Contact us about this property
Highlights
Estimated ValueThis is the price Wahi expects this property to sell for.
The calculation is powered by our Instant Home Value Estimate, which uses current market and property price trends to estimate your home’s value with a 90% accuracy rate.Not available
Price/Sqft$307/sqft
Est. Mortgage$966/mo
Maintenance fees$575/mo
Tax Amount ()$938/yr
Days On Market63 days
Description
Celebrate your golden years at Vernon's most sought-after 55+ independent assisted living residence. Welcome to Canterbury Court! This warm and welcoming 2 bedroom, and 1 bath, contains a full kitchen and dining area, opening to the bay window and large living room filled with light. With two bedrooms, there's plenty of space for guests. The bathroom has a walk-in shower for convenience. Plus a large office or storage room completes the layout. This unit features a balcony with sweeping views of Vernon and Okanagan Lake. Making it one of the premier suites. If you're looking for an all-inclusive retirement residence where you can enjoy your independence and luxury services such as fine dining and housekeeping, Canterbury has you covered! For your comfort and convenience, they offer the following all-inclusive services, daily meals and snacks, weekly housekeeping, weekly linen services, and shuttle bus. Enjoy peace of mind within a secure building and round-the-clock support from emergency-trained staff. Other amenities include a library, salon, recreation, fitness room, craft room, movie theatre, fireside lounge, and waterfall patio, they even have a man cave! Your social calendar is sure to be filled. Service fee is $700 a month, meals $695.00 per person, and strata fee of $575.28. Owner is responsible for property tax and insurance. Make the most of your retirement years. Or purchase now as an investment for your future. Pets are welcome with restrictions. (id:39198)
Property Details
Interior
Features
Main level Floor
Bedroom
9'3'' x 10'6''Primary Bedroom
9' x 11'Full bathroom
6' x 10'Living room
8' x 11'6''Condo Details
Inclusions
Property History
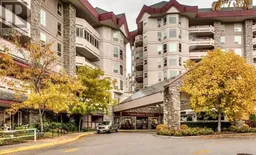 13
13
