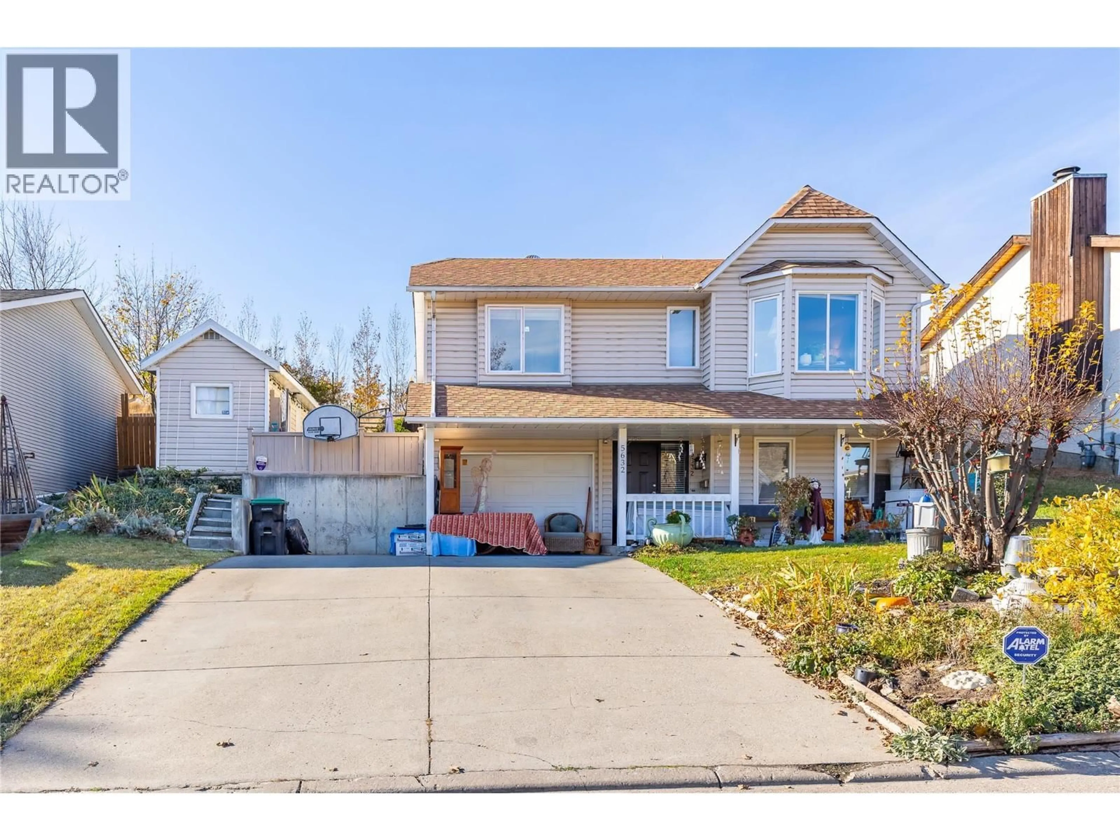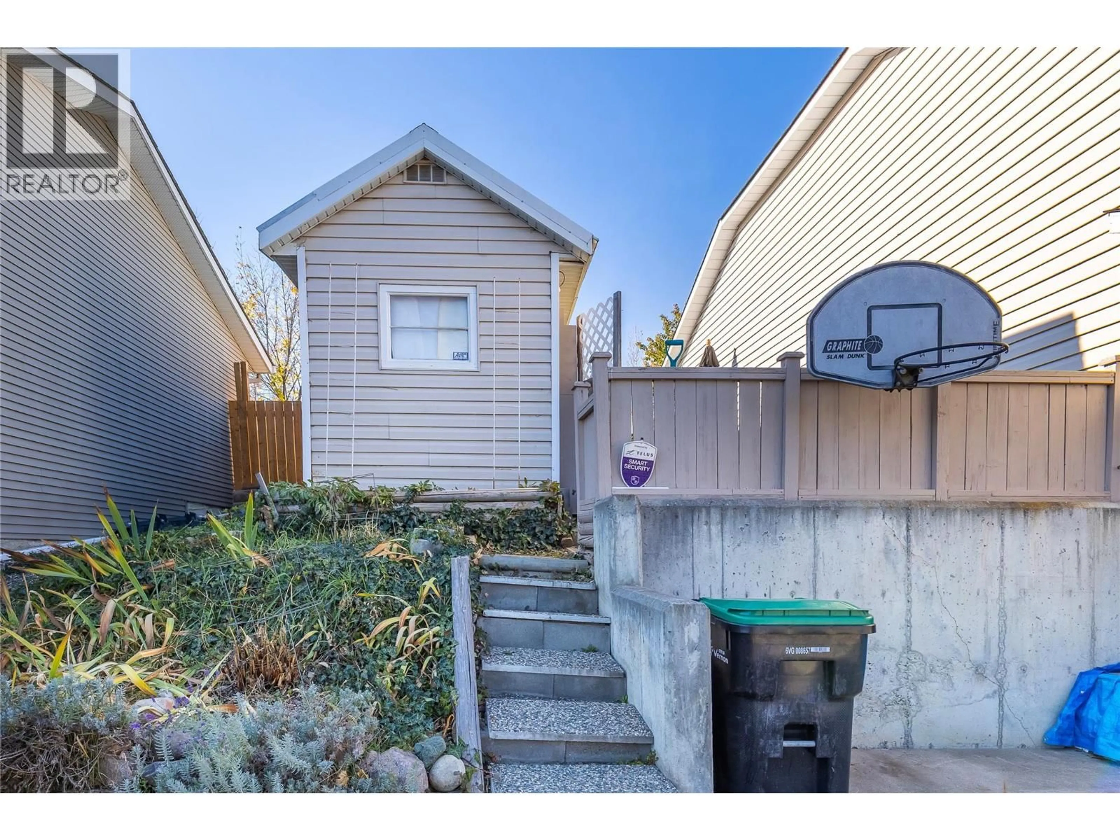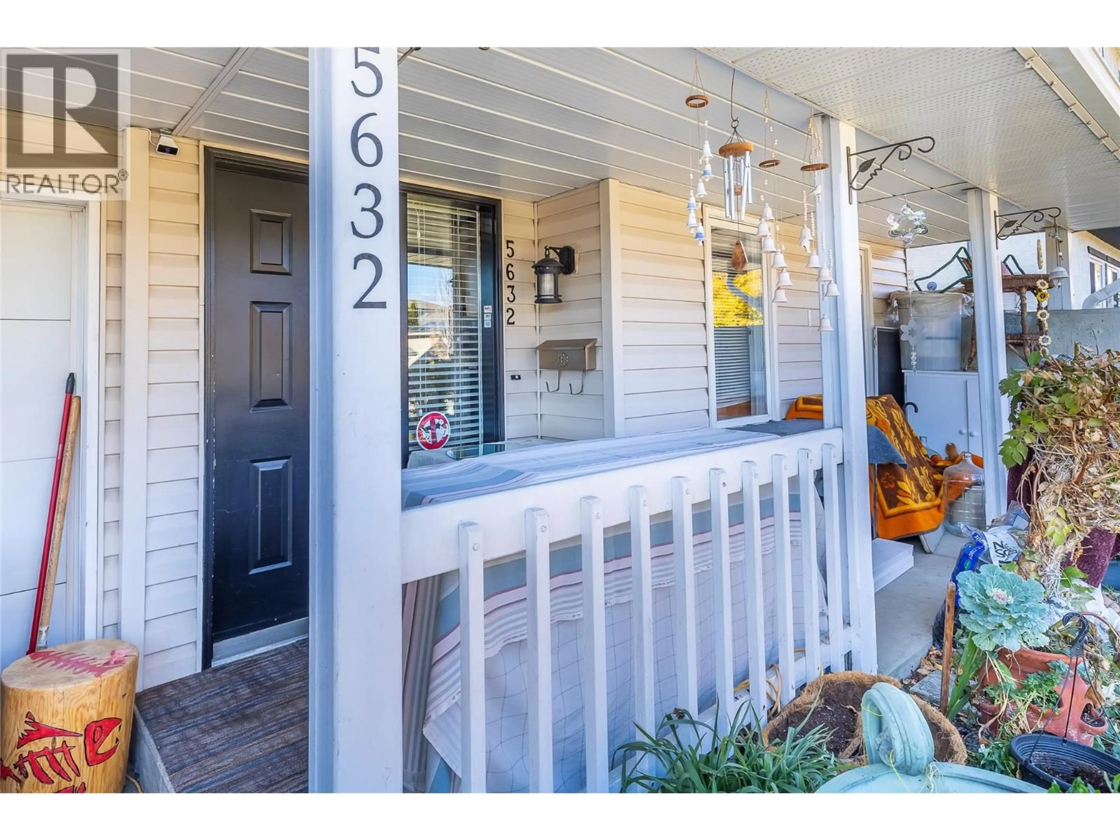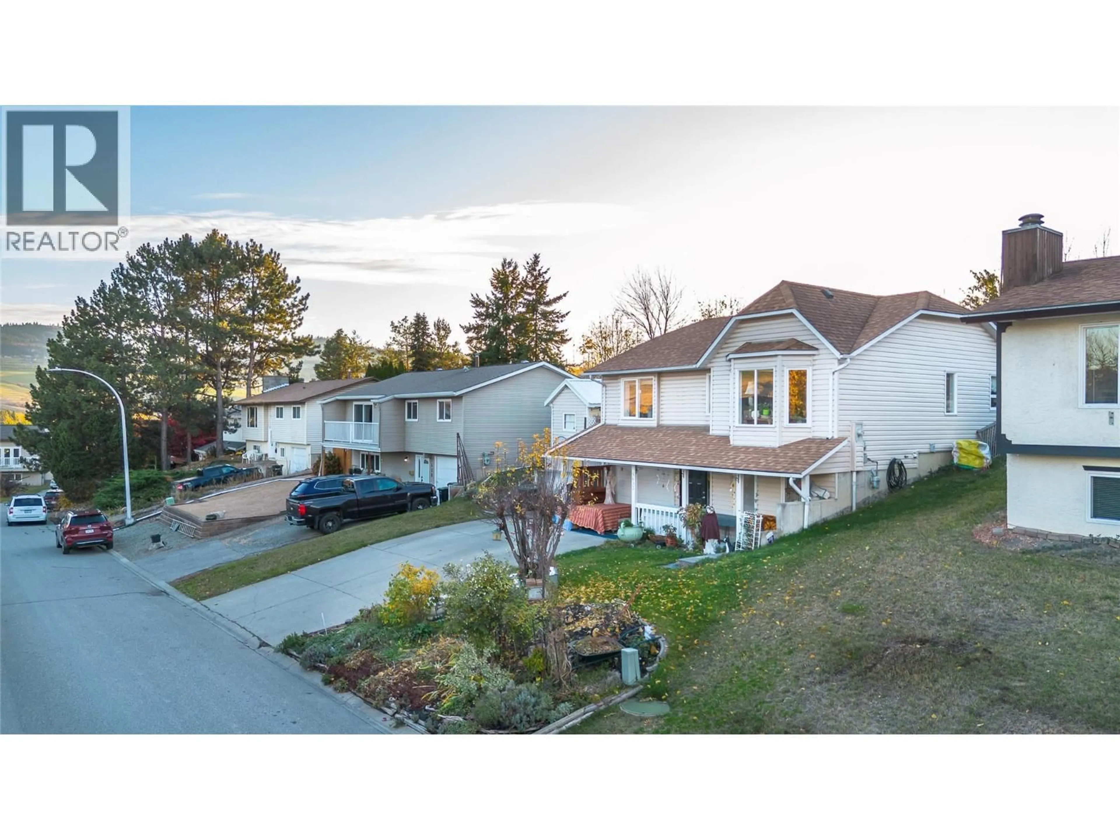5632 ALLENBY CRESCENT, Vernon, British Columbia V1T8P8
Contact us about this property
Highlights
Estimated valueThis is the price Wahi expects this property to sell for.
The calculation is powered by our Instant Home Value Estimate, which uses current market and property price trends to estimate your home’s value with a 90% accuracy rate.Not available
Price/Sqft$423/sqft
Monthly cost
Open Calculator
Description
Welcome Home! This amazing Cape Cod Style 3 Bed & den, 2 Bath home in Westmount/Bella Vista is perfect for families! You'll love the many highlights, including bay windows, bright kitchen, tiered, fenced back yard backing onto an orchard & a large storage shed with power, perfect for your hobbies! With 3 bedrooms on the main level, a large, bright Living/Dining room with bay window, Kitchen dining area, this layout is perfect for families! Walk out the back door to a pergola-covered patio, and a park-like back yard with gardens. There's even a private hot tub area to the side of the home, with the newer hot tub being negotiable if you want it included! Downstairs, there's a nice rec room (used as office), a quiet den/music room, laundry room, another full bathroom, and a single garage for your vehicle! All this, and it's located just a short walk or drive to the Elementary & High Schools, , Buy-Low Foods & Shops, a neighbourhood Pub and much more! You'll be more than happy to start your new life in this fabulous home, Book your viewing today! (id:39198)
Property Details
Interior
Features
Basement Floor
Laundry room
10' x 5'10''Exterior
Parking
Garage spaces -
Garage type -
Total parking spaces 3
Property History
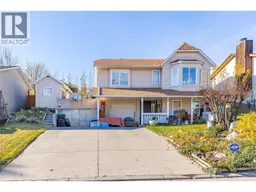 54
54
