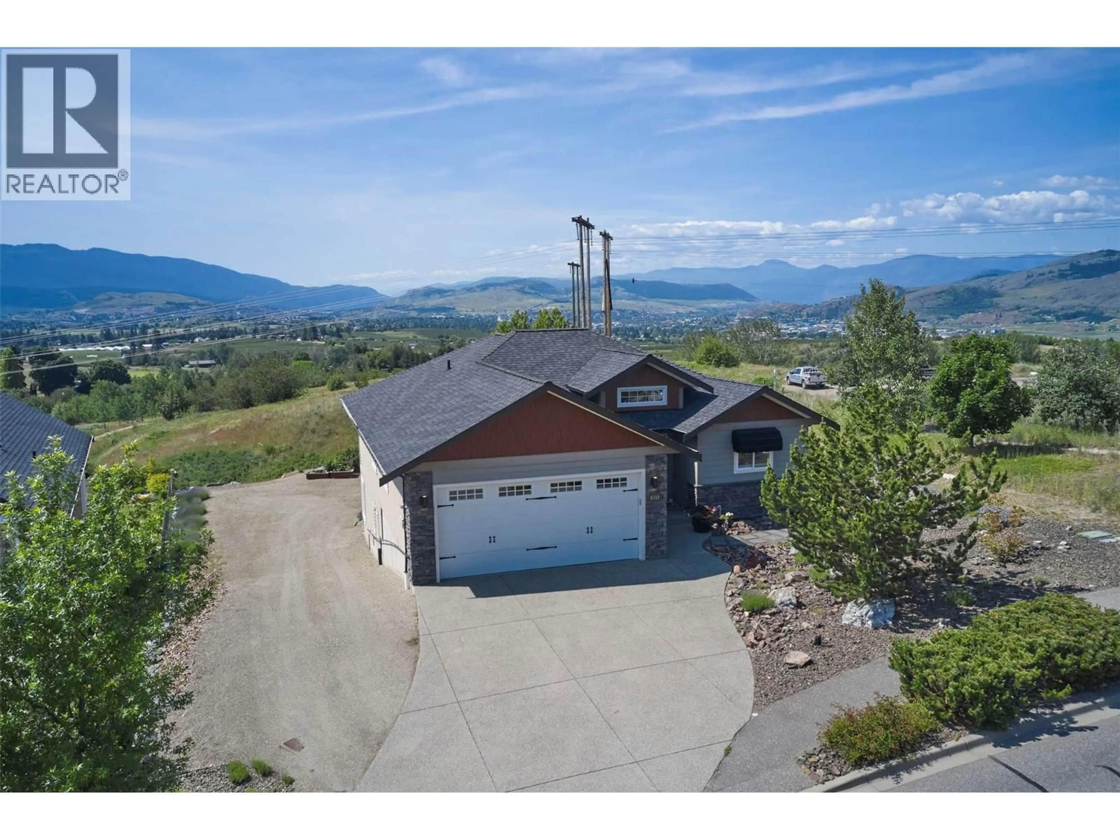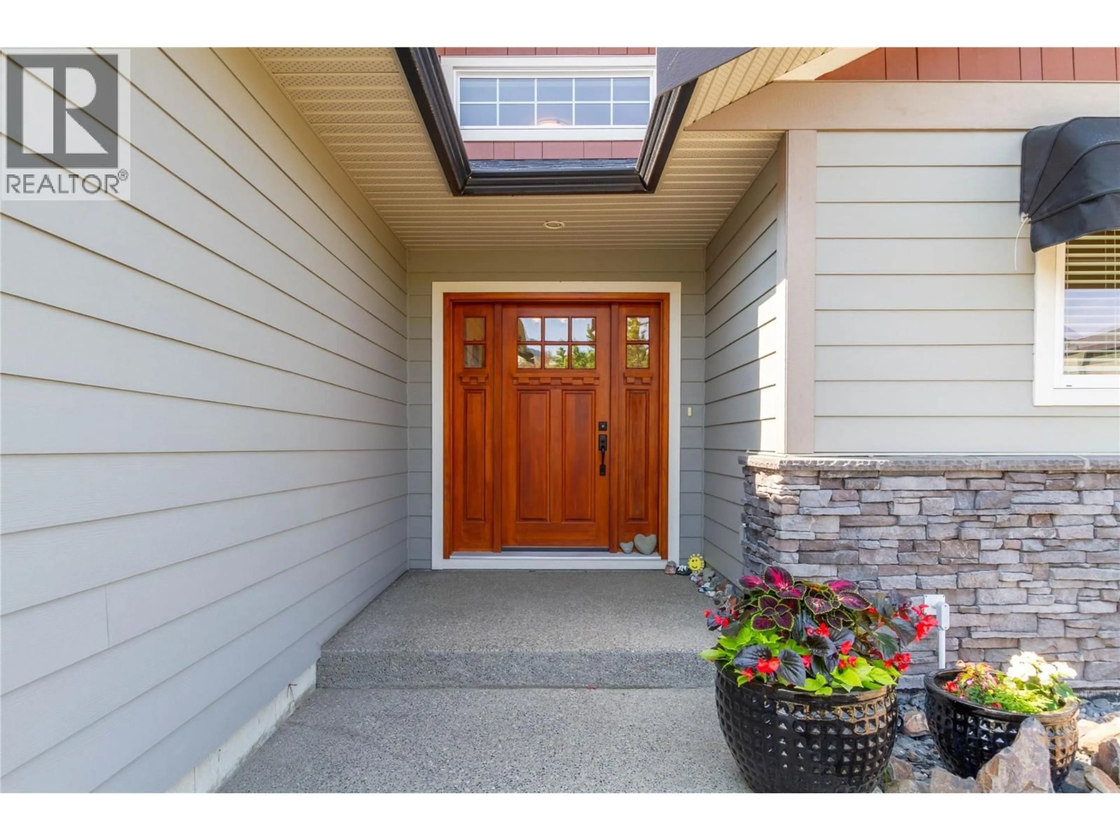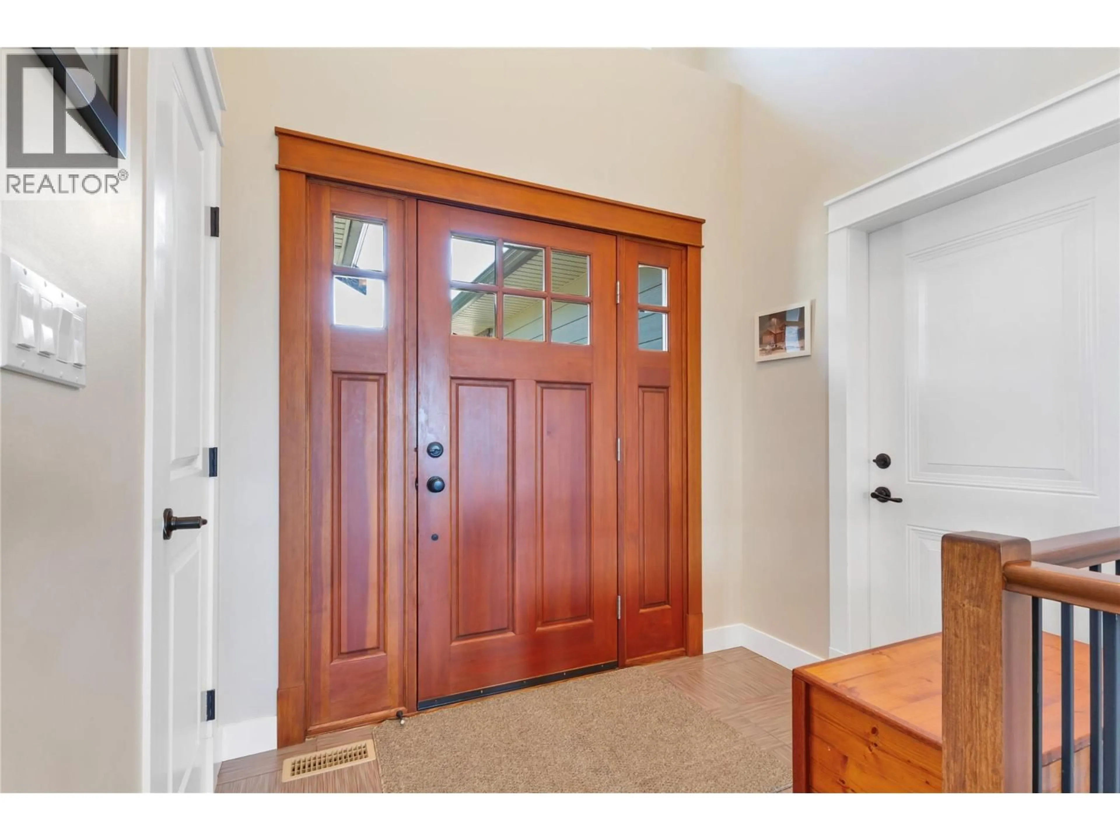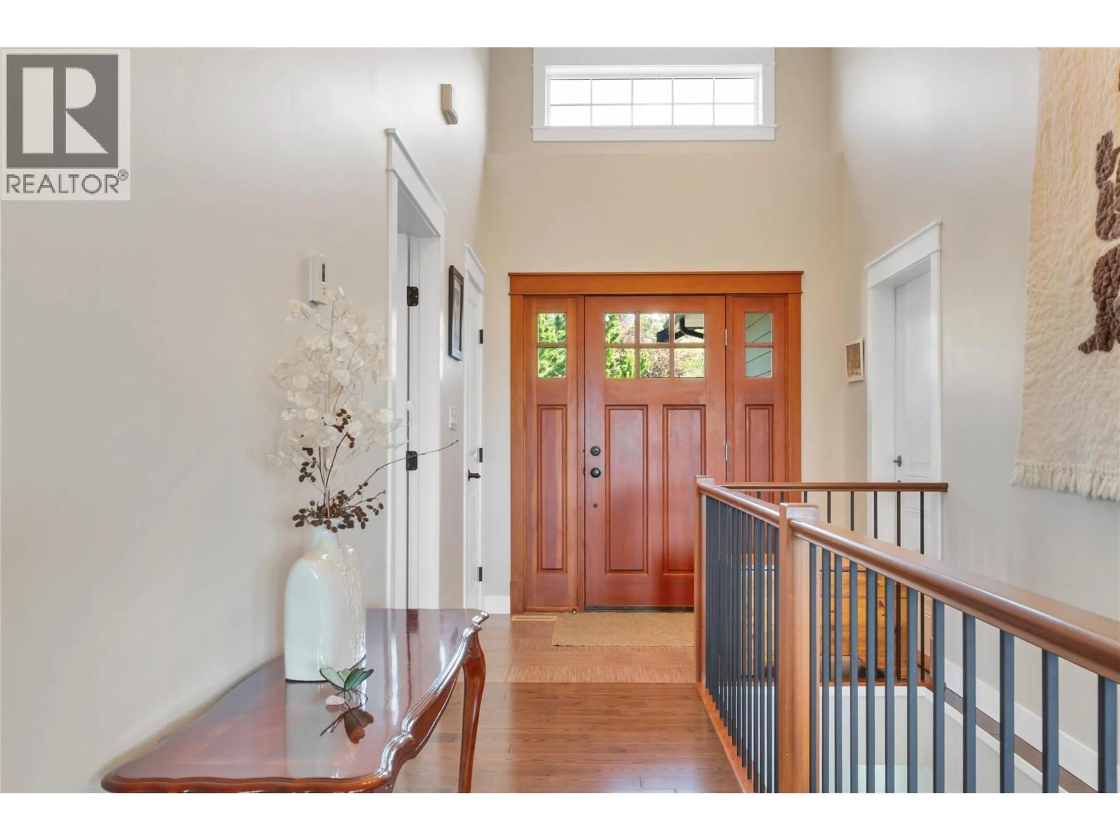6518 BLACKCOMB WAY, Vernon, British Columbia V1B4E1
Contact us about this property
Highlights
Estimated valueThis is the price Wahi expects this property to sell for.
The calculation is powered by our Instant Home Value Estimate, which uses current market and property price trends to estimate your home’s value with a 90% accuracy rate.Not available
Price/Sqft$358/sqft
Monthly cost
Open Calculator
Description
Welcome to 6518 Blackcomb Way—an exceptional rancher with a daylight walkout basement in the desirable Foothills! The main floor features 2 bedrooms and 2 bathrooms, an open-concept layout with a spacious kitchen, oversized island, pantry, and a cozy 3-sided fireplace. Great sized fully covered deck for all your summer entertaining! Downstairs you’ll find a bright, beautifully finished 1-bedroom legal suite—ideal for multi-generational living or rental income and easily converted into a 2 bedroom suite. The driveway wraps around to provide level access to the suite and plenty of parking for all your vehicles, toys, or guests. The oversized yard is one of the largest in the area, with room for a pool, gardens, or even a detached shop. Enjoy stunning lake views, privacy with only one neighbour, and direct access to the Grey Canal trail—perfect for outdoor enthusiasts. This is a rare offering in a fantastic neighbourhood! (id:39198)
Property Details
Interior
Features
Additional Accommodation Floor
Other
11'11'' x 10'9''Full bathroom
9'11'' x 6'2''Living room
16'3'' x 15'2''Dining room
11'11'' x 12'10''Exterior
Parking
Garage spaces -
Garage type -
Total parking spaces 2
Property History
 64
64





