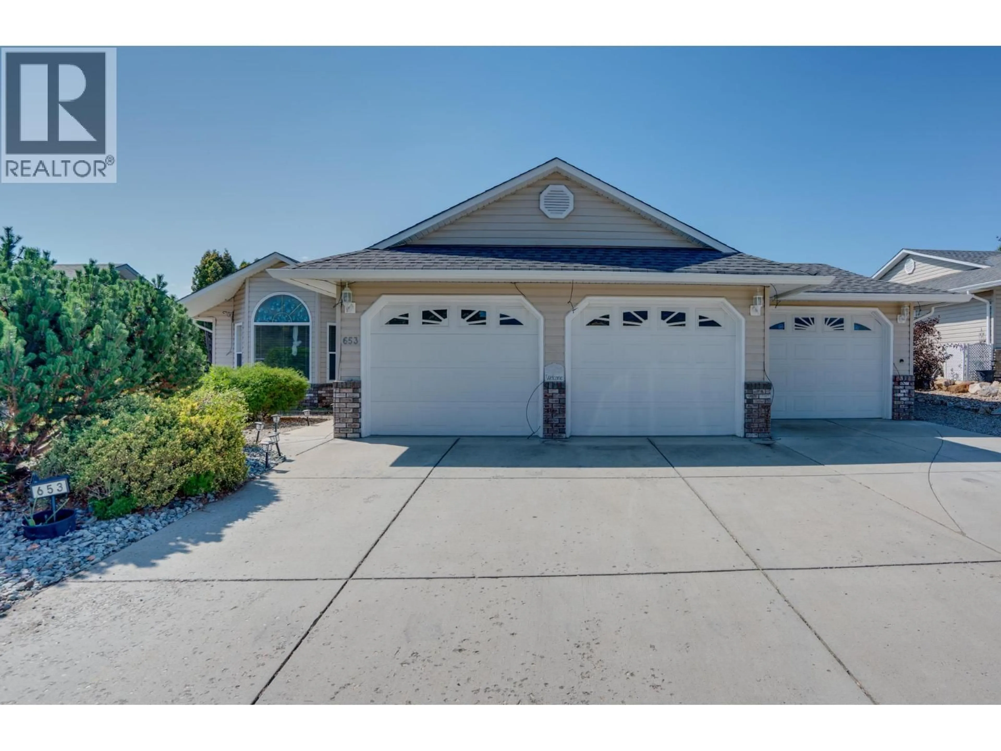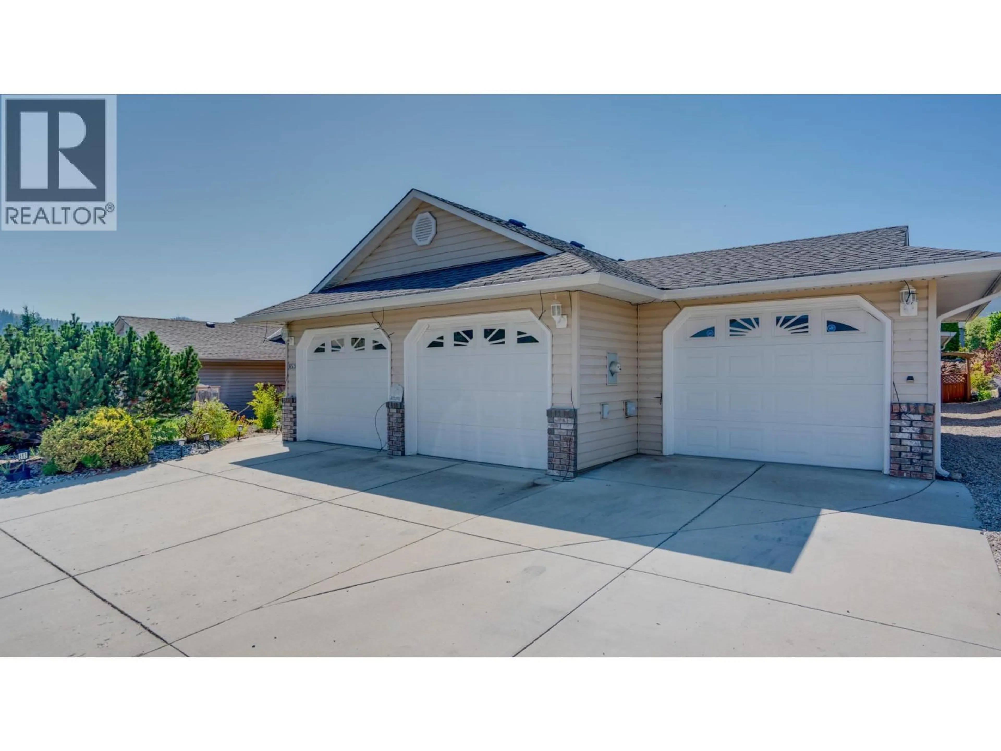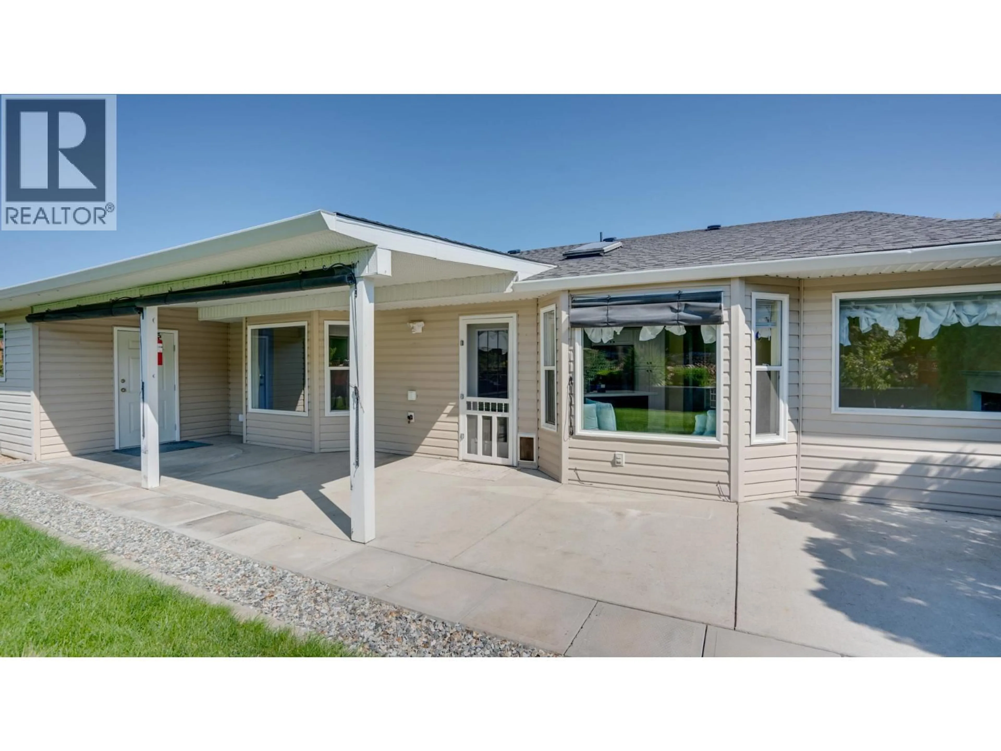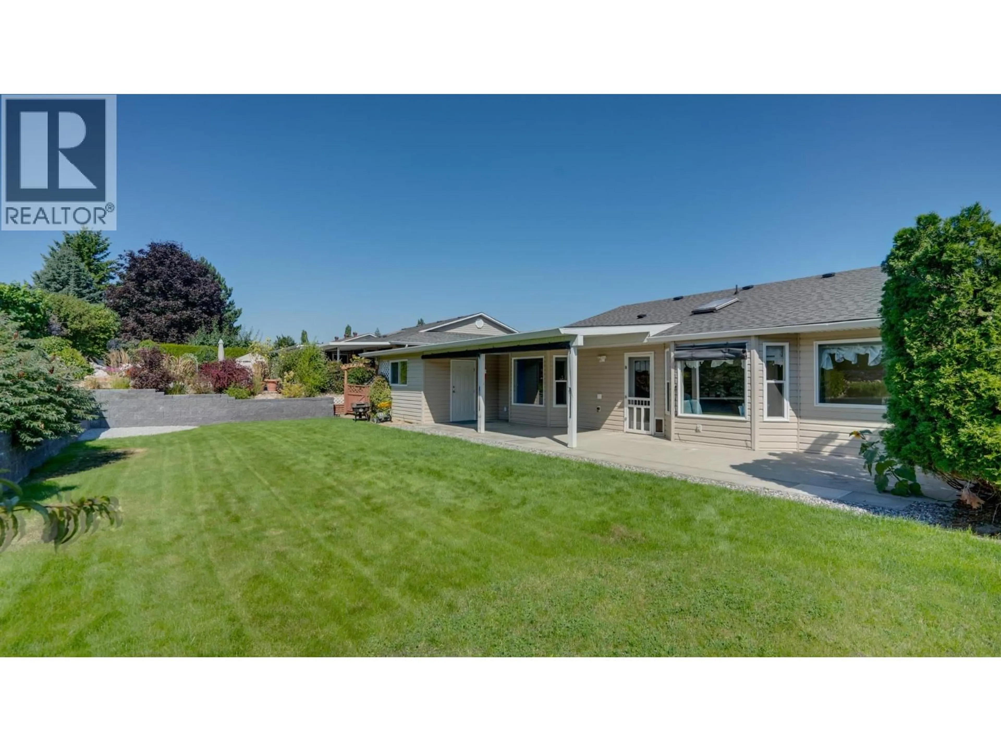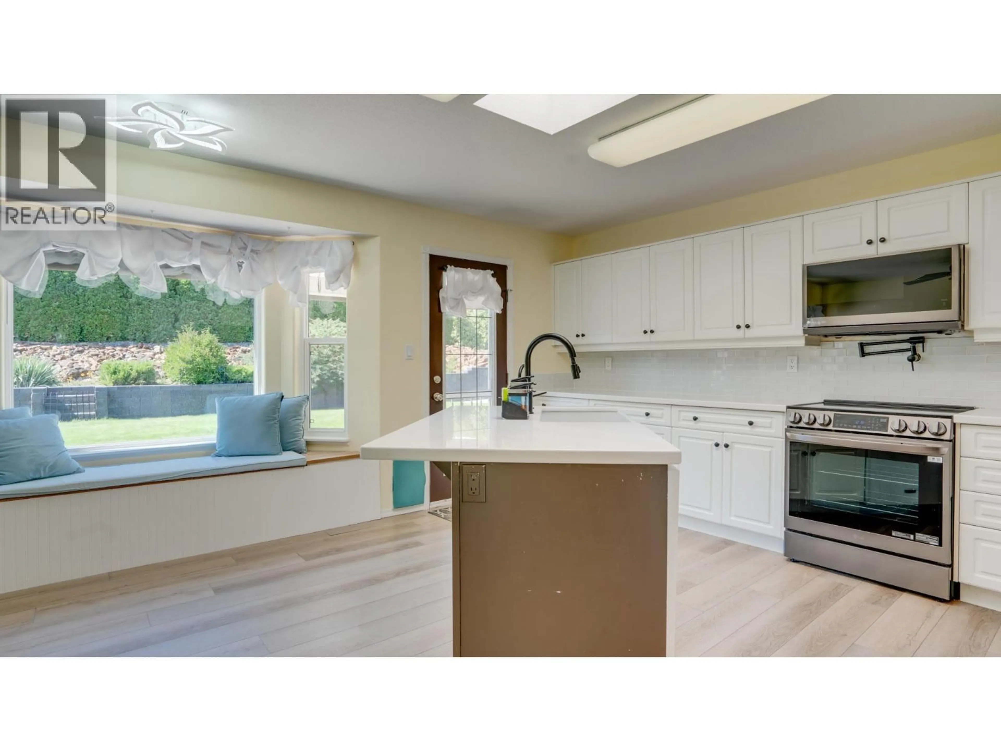653 6TH STREET, Vernon, British Columbia V1H1Z1
Contact us about this property
Highlights
Estimated valueThis is the price Wahi expects this property to sell for.
The calculation is powered by our Instant Home Value Estimate, which uses current market and property price trends to estimate your home’s value with a 90% accuracy rate.Not available
Price/Sqft$369/sqft
Monthly cost
Open Calculator
Description
Tucked inside Desert Cove Estates, this updated rancher stands out as the only home in the community with a triple car garage - complete with workshop space, workbench, & level RV parking on the driveway. A bay window frames views toward Spallumcheen Golf Course, while vaulted ceilings & modern vinyl flooring make the living/dining area feel light & spacious. The bright white kitchen features a large island, farmhouse sink, quartz counters (2023), abundant cabinetry, a breakfast nook, & an adjoining family room with cozy gas fireplace. Recent updates deliver peace of mind: furnace/AC/HWT (2023), retaining wall (2023), washer/dryer (2022), stove & microwave (2024), & fridge (2025). Just refreshed with new interior paint, professional cleaning, & carpet cleaning - move-in ready. The king-sized primary offers a full ensuite & extra-large walk-in closet, plus a versatile den/office with separate exterior access. Outdoors, enjoy both an open patio for BBQs & covered patio for shade, overlooking private, low-maintenance backyard. Community perks include a recreation centre with an indoor (saltwater) pool, hot tub, fitness facilities, billiards/craft rooms, a full kitchen, & a robust calendar of events and exercise programs—plus on-site RV parking (subject to availability). Long-term lease to Aug, 2068. Minutes to Spallumcheen Golf & a short drive to Okanagan Lake, this home blends practical upgrades, rare garage capacity, & an active social scene into one move-in-ready package. (id:39198)
Property Details
Interior
Features
Main level Floor
Other
11'5'' x 19'4pc Bathroom
6'8'' x 8'4''Living room
16' x 22'6''Other
21' x 23'6''Exterior
Features
Parking
Garage spaces -
Garage type -
Total parking spaces 6
Property History
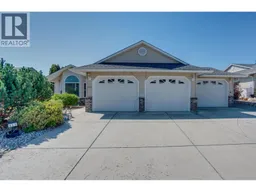 46
46
