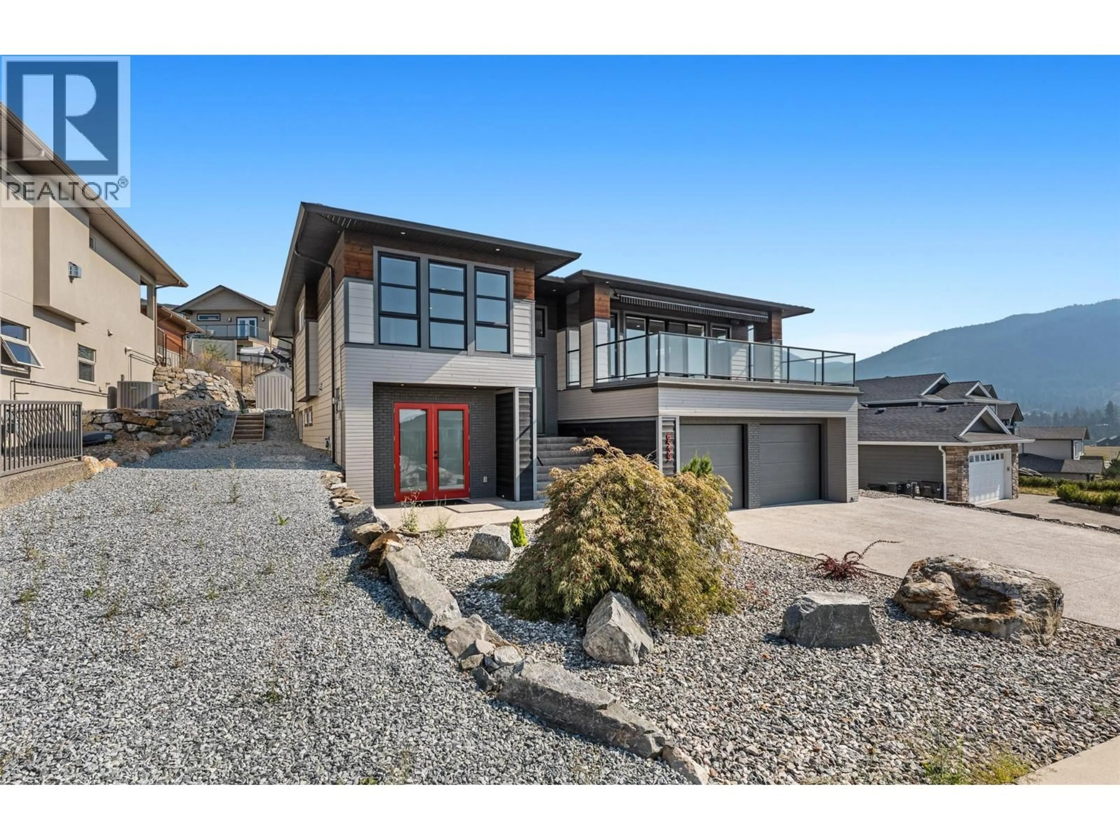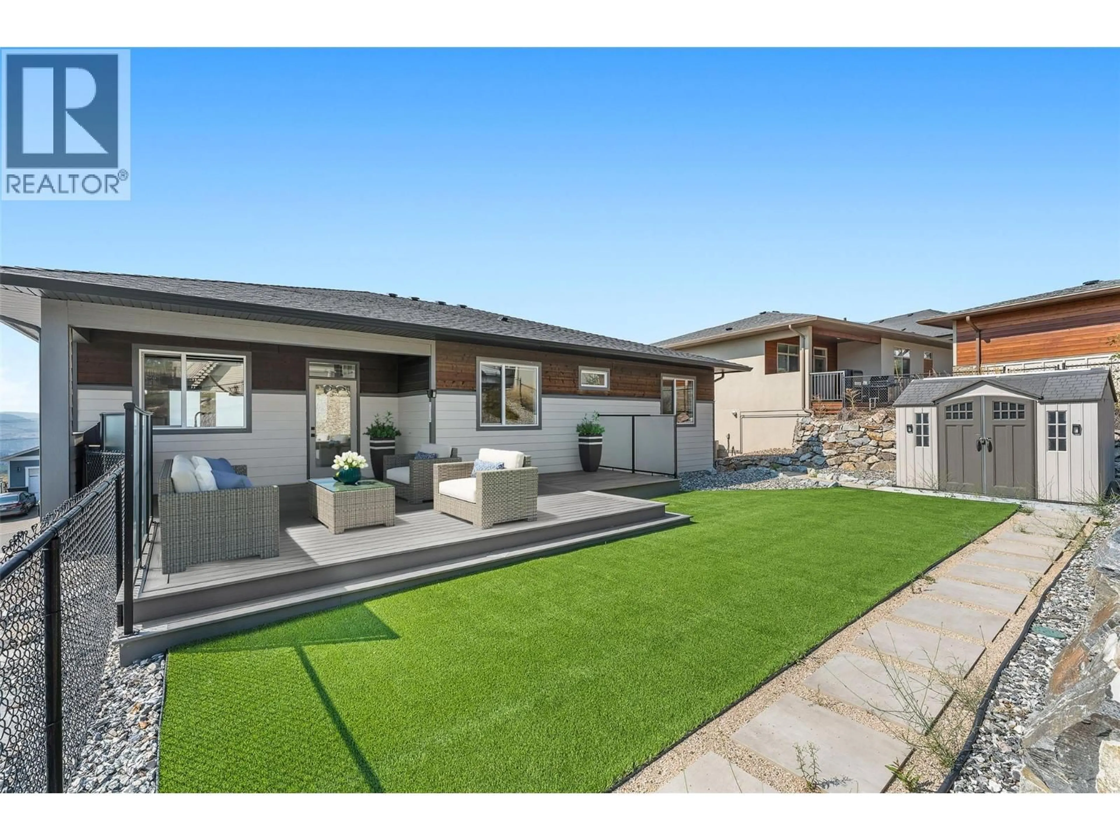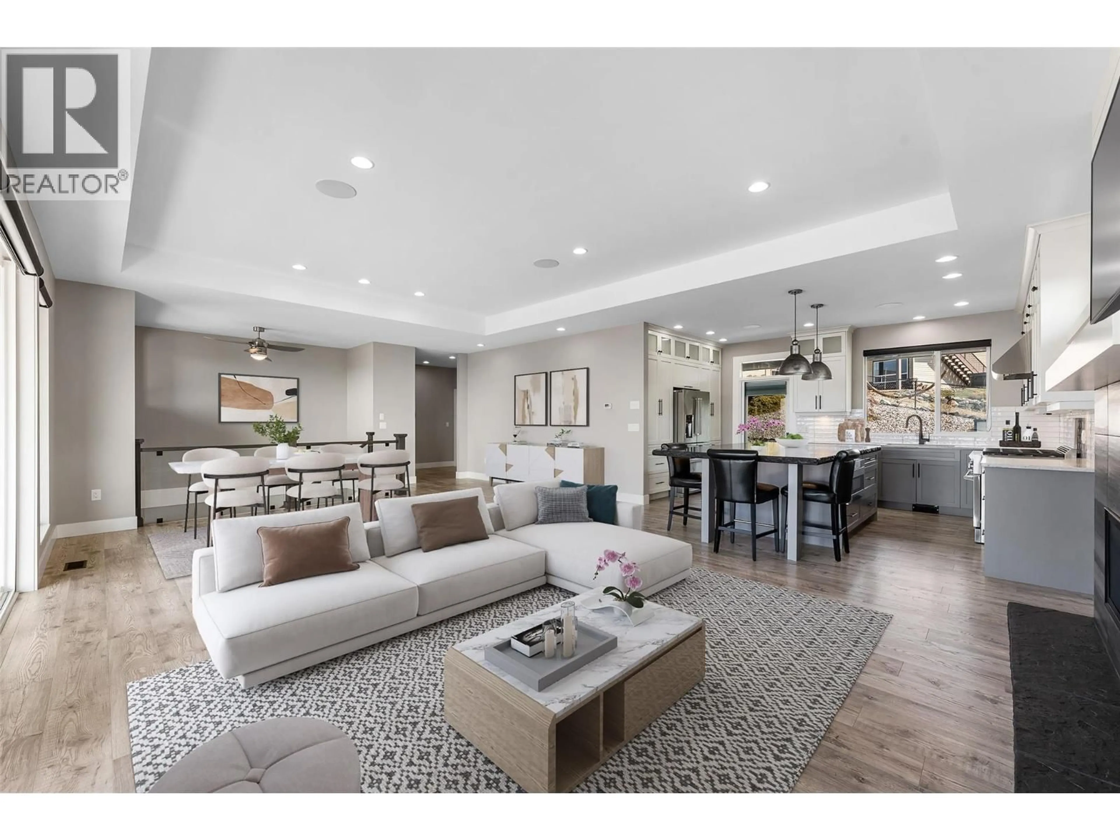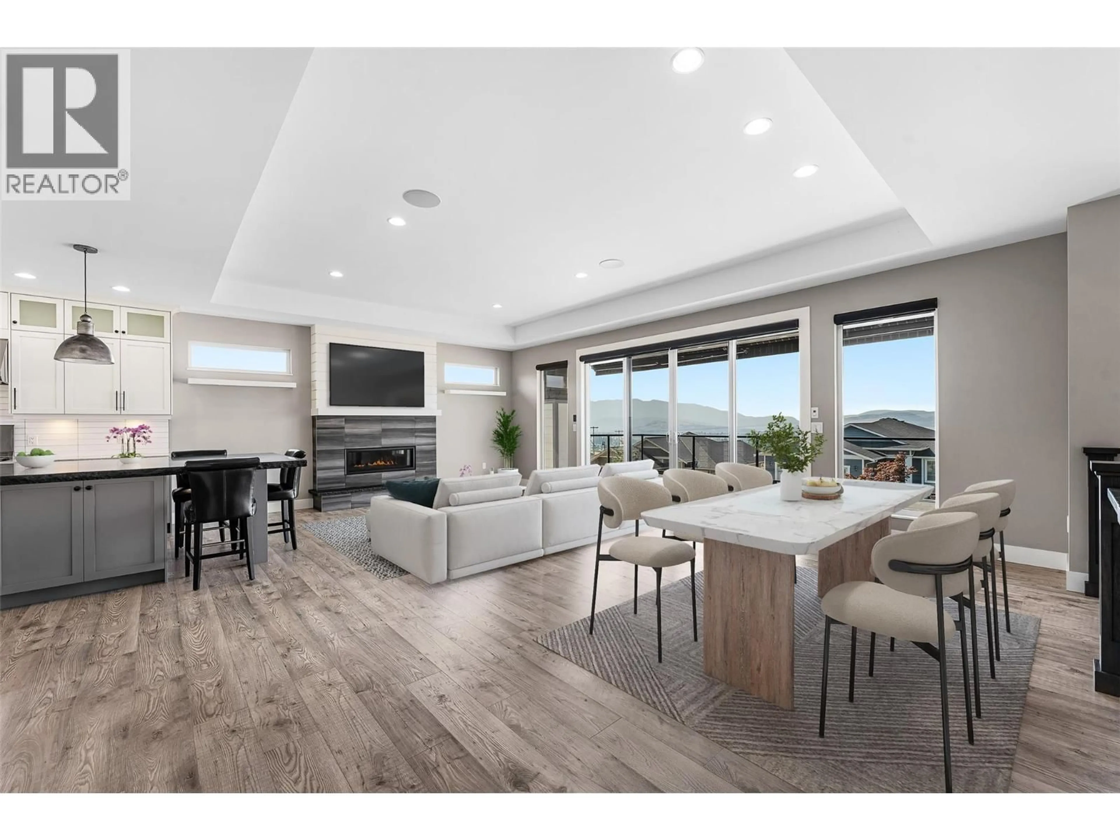6539 BLACKCOMB PLACE, Vernon, British Columbia V1B4E1
Contact us about this property
Highlights
Estimated valueThis is the price Wahi expects this property to sell for.
The calculation is powered by our Instant Home Value Estimate, which uses current market and property price trends to estimate your home’s value with a 90% accuracy rate.Not available
Price/Sqft$333/sqft
Monthly cost
Open Calculator
Description
Set against the dramatic backdrop of the Foothills, this 5-bedroom, 3-bath modern residence offers a seamless blend of sophistication and comfort with sweeping views of the lake, city, and valley. Inside, soaring ceilings and wide windows flood the main living spaces with natural light, while the chef’s kitchen delights with a 6-burner Fisher & Paykel gas range, granite live-edge island, and custom cabinetry. The open-concept design flows to a covered deck with built-in speakers and an automatic awning, creating the ultimate setting for alfresco dining and evening entertaining. The primary suite offers a spa-inspired escape with a luxurious 5-piece ensuite featuring a freestanding soaker tub, glass shower, and dual vanities. Two additional bedrooms and a full bath complete the main level. The lower floor presents a wealth of opportunity with a versatile rec room and wet bar, plus a fully contained 2-bedroom suite with private entrance, laundry hookups, and kitchen rough-ins—perfect for extended family or rental income. Practicality meets style with a heated triple garage finished in epoxy, custom laundry built-ins, and low-maintenance landscaping enhanced with artificial turf, rock accents, and a backyard deck. Thoughtfully designed for today’s lifestyle, this move-in ready property captures the best of Okanagan living—unparalleled views, modern luxury, and space for every chapter of life. (id:39198)
Property Details
Interior
Features
Lower level Floor
Utility room
13'8'' x 9'10''Recreation room
12'5'' x 14'3''Laundry room
9'5'' x 6'7''Other
24'11'' x 23'0''Exterior
Parking
Garage spaces -
Garage type -
Total parking spaces 5
Property History
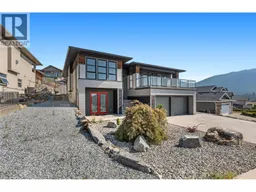 45
45
