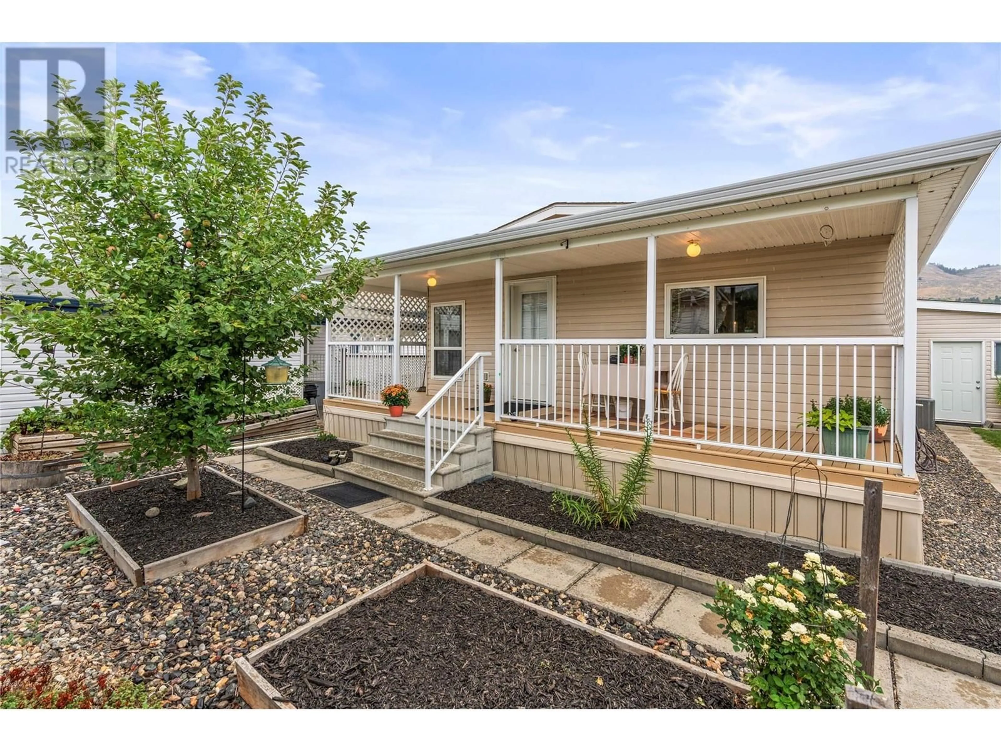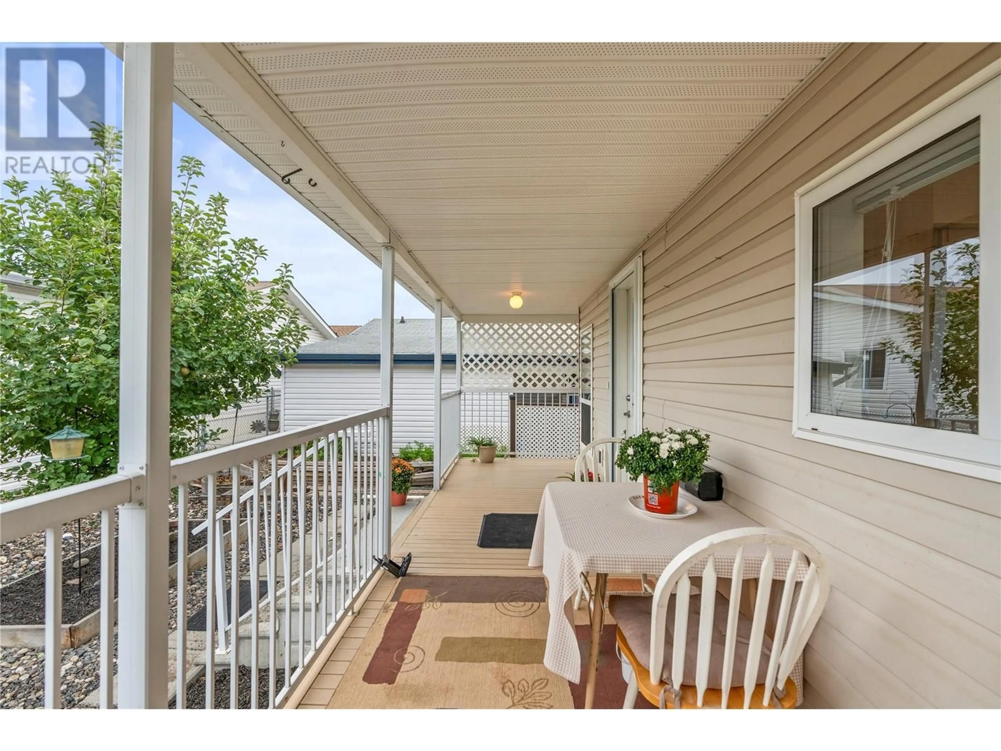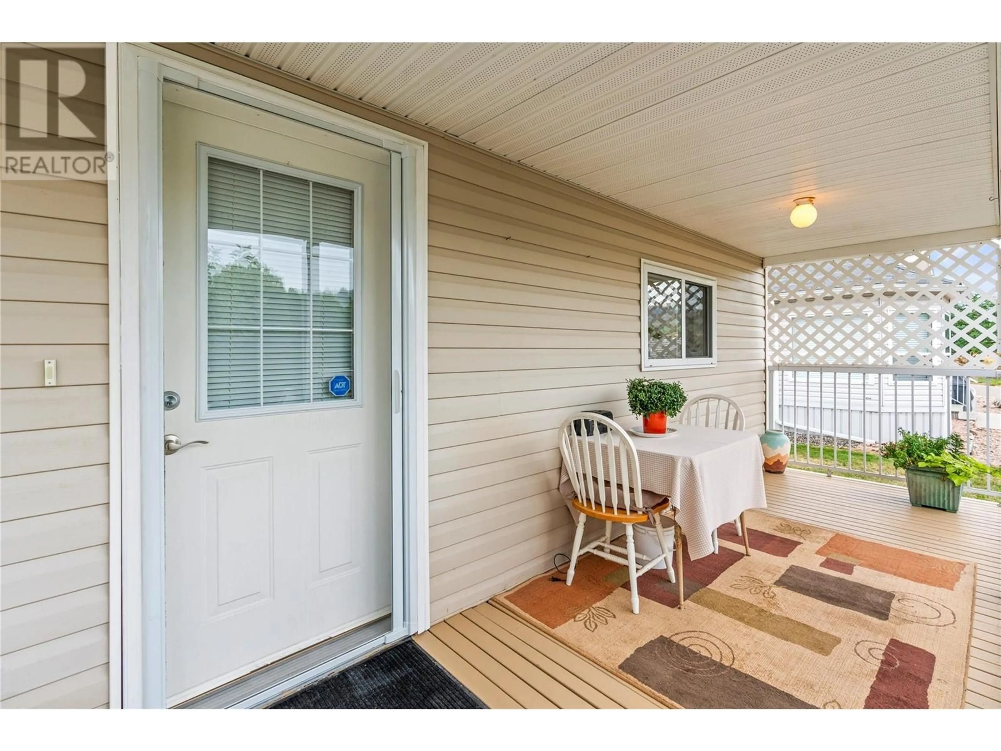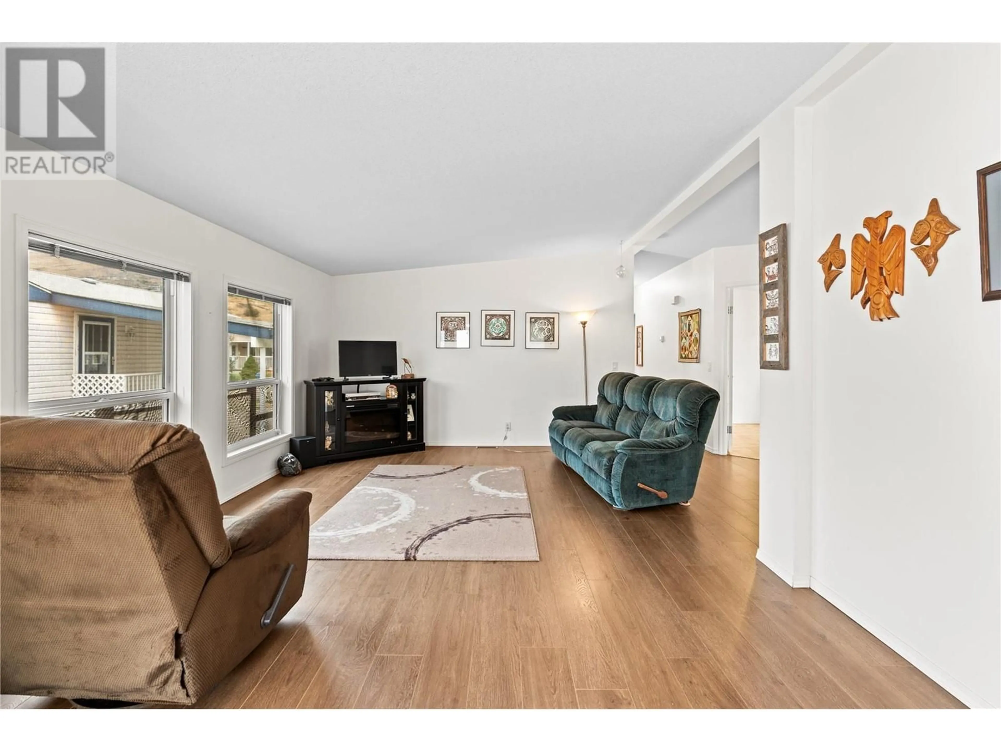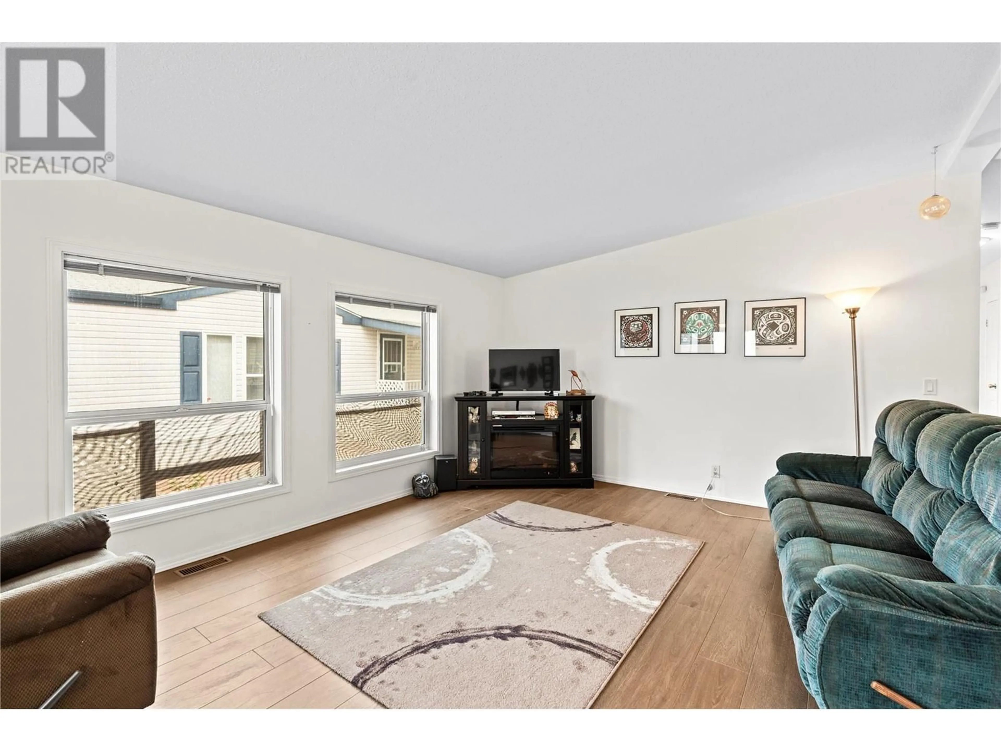85 - 6688 TRONSON ROAD, Vernon, British Columbia V1H1R9
Contact us about this property
Highlights
Estimated valueThis is the price Wahi expects this property to sell for.
The calculation is powered by our Instant Home Value Estimate, which uses current market and property price trends to estimate your home’s value with a 90% accuracy rate.Not available
Price/Sqft$244/sqft
Monthly cost
Open Calculator
Description
Immaculately maintained and light-filled, this move-in ready manufactured home in a desirable 55+ community at Lakepointe boasts a neutral, “blank-slate” interior with abundant space, just minutes from the Okanagan Lake. Gleaming laminate flooring designates the living room space, and large picture windows drench it in natural light. A generously sized kitchen contains plenty of warm wood cabinets, and the adjacent dining nook is inviting with bay window. Elsewhere, the large master bedroom suite awaits with a large ensuite bathroom complete with skylight and double vanity, as well as a walk-in closet. The guest bedroom shares a well-appointed full hall bathroom for guests, and a bonus den/office is wonderful for a multitude of uses. Outside, a covered deck awaits for morning coffee or easy entertaining and raised garden beds exist with mature plantings. Finally, the oversized garage is great for storage or small workshop with easy access to the home when bringing in the groceries. Central air-conditioning and a built-in vacuum system are the icing on the cake for this turnkey charmer. Come see everything this charming home can offer you today. (id:39198)
Property Details
Interior
Features
Main level Floor
4pc Bathroom
5'0'' x 8'0''Laundry room
7'7'' x 9'3''4pc Ensuite bath
12'3'' x 12'11''Primary Bedroom
13'11'' x 12'10''Exterior
Parking
Garage spaces -
Garage type -
Total parking spaces 3
Condo Details
Inclusions
Property History
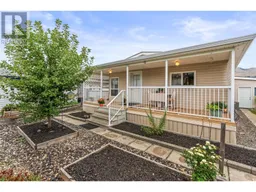 35
35
