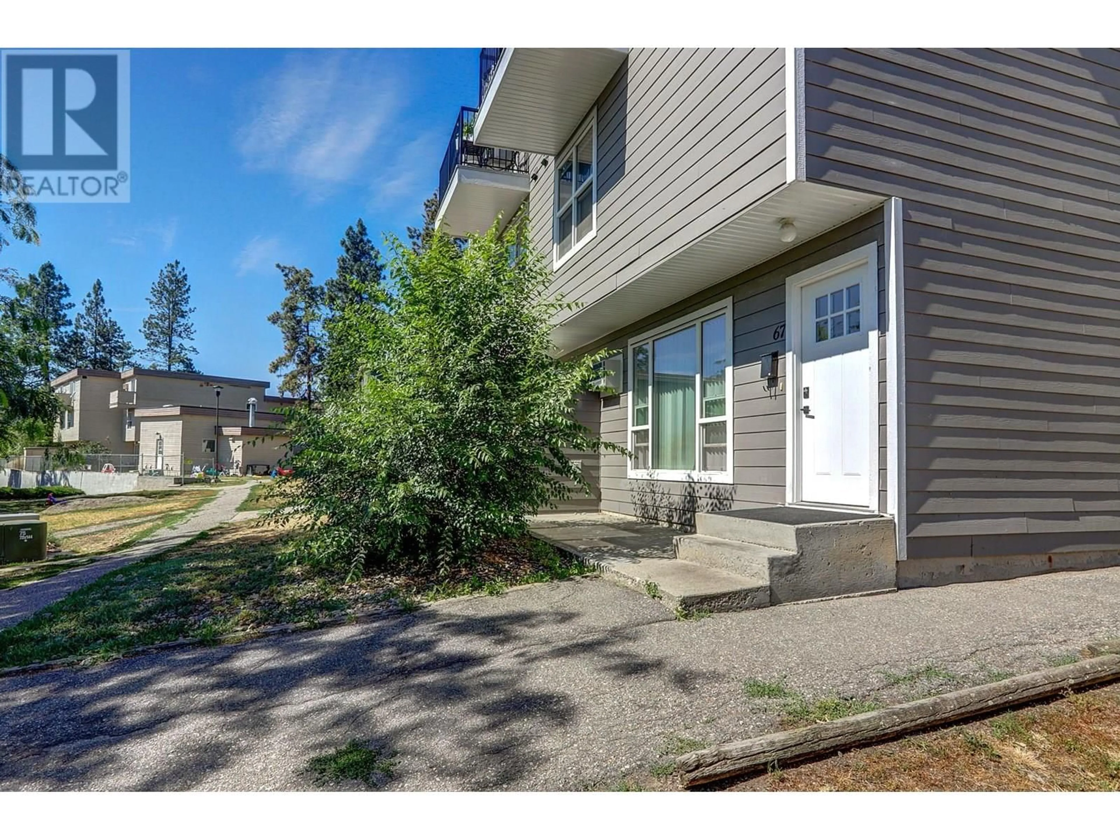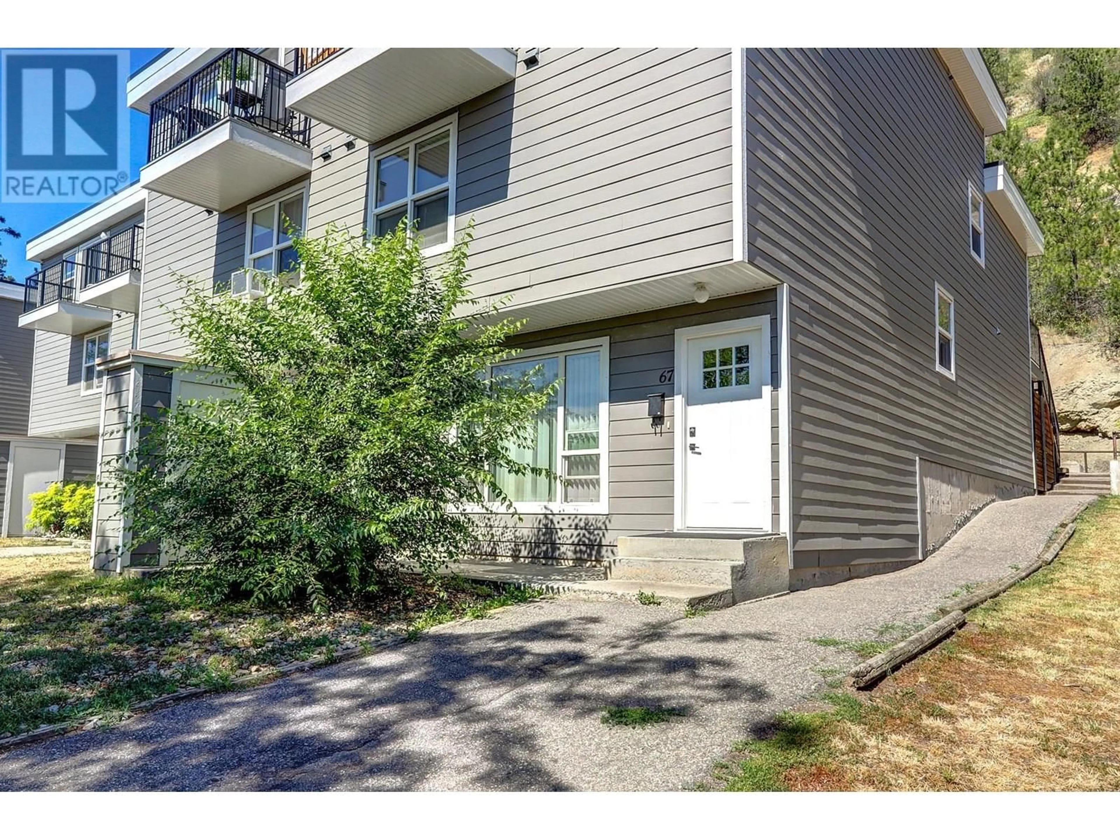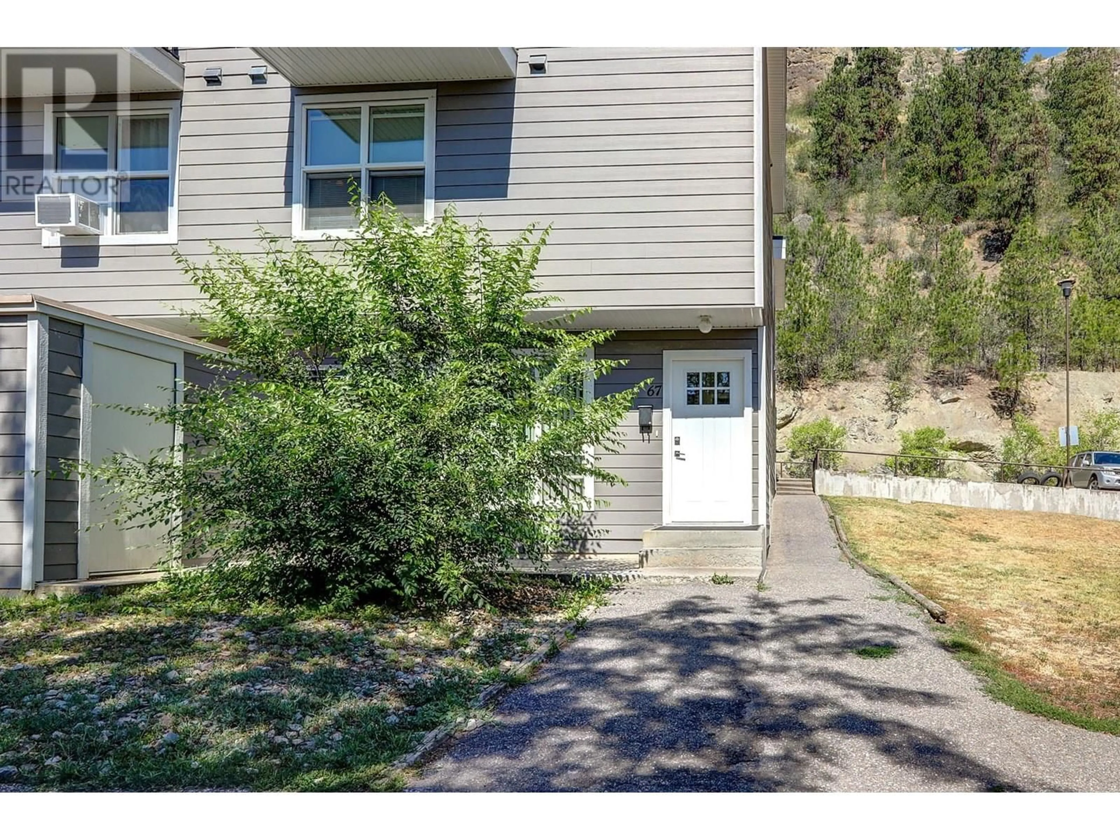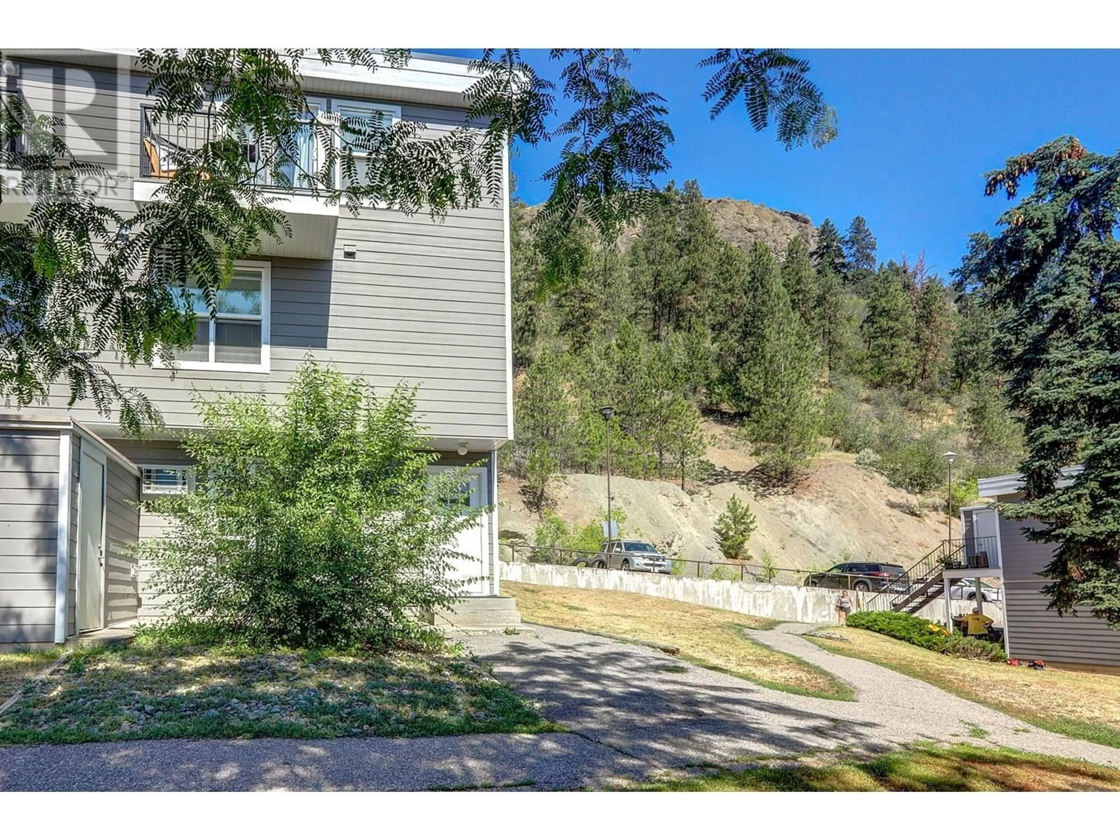67 - 3800 40 AVENUE, Vernon, British Columbia V1T6S3
Contact us about this property
Highlights
Estimated valueThis is the price Wahi expects this property to sell for.
The calculation is powered by our Instant Home Value Estimate, which uses current market and property price trends to estimate your home’s value with a 90% accuracy rate.Not available
Price/Sqft$356/sqft
Monthly cost
Open Calculator
Description
Modern Condo with City Views in Arbour Lee, Perched on the Hillside in the sought-after Arbour Lee complex, this Fully Renovated 3-bedroom, 2-bathroom condo offers Views over the City of Vernon and is surrounded by beautiful Hiking Trails for the Outdoor Enthusiast. This rare offering features a thoughtfully Redesigned Interior, including a Spacious Primary Suite complete with a full Ensuite—Custom Tile Shower and Double-Sink Vanity—unlike any other unit in the complex. Inside, you'll find stunning Custom Railings and Lighting, New Windows offering an Abundance of Natural Light and two Inviting Patio Areas: a cozy Front Sitting Space and a Large, Private Entertaining Deck out back newly constructed in 2022. All Brand New Appliances in 2020 (including washer/dryer), and has upgraded Electrical, Plumbing, Drywall, Flooring, and even a high-efficiency HVAC system—an exclusive feature in this building. With 25 Visitor Parking Spots and a Private Stall allocated to this unit, extra parking is abundant. Don’t miss your chance to own one of the most updated and well-located condos in Arbour Lee. Call Brandy at 250 558-8839 today to book your viewing! (id:39198)
Property Details
Interior
Features
Third level Floor
4pc Ensuite bath
7'6'' x 17'8''Primary Bedroom
13'0'' x 12'0''Exterior
Parking
Garage spaces -
Garage type -
Total parking spaces 1
Condo Details
Inclusions
Property History
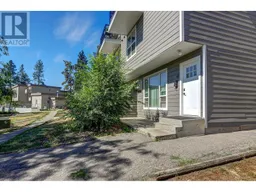 50
50
