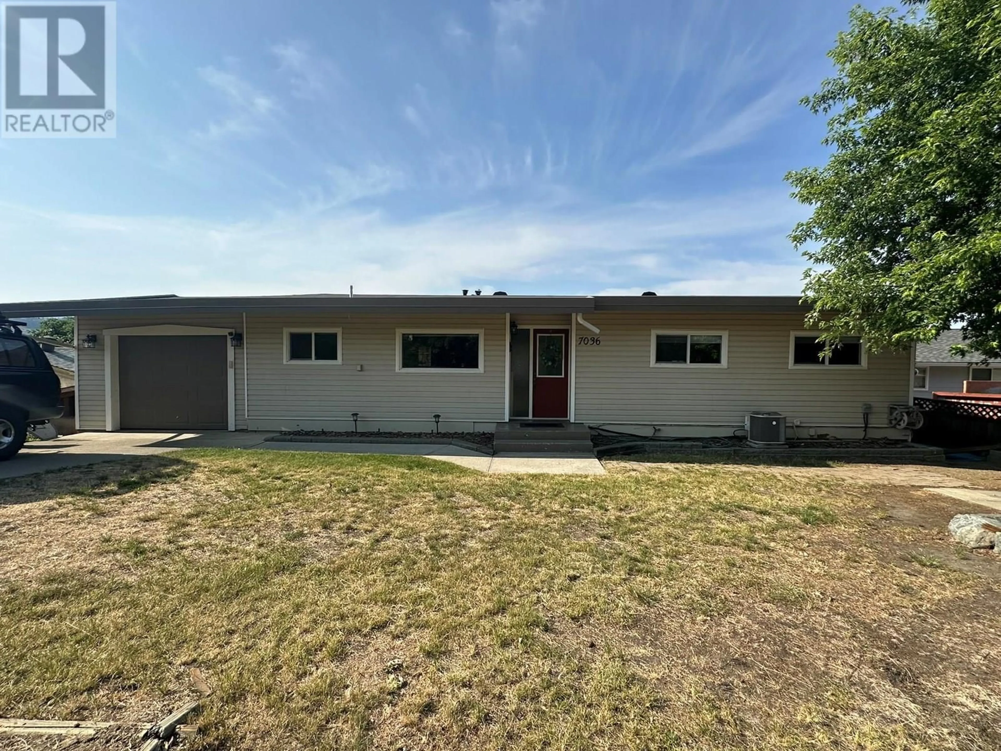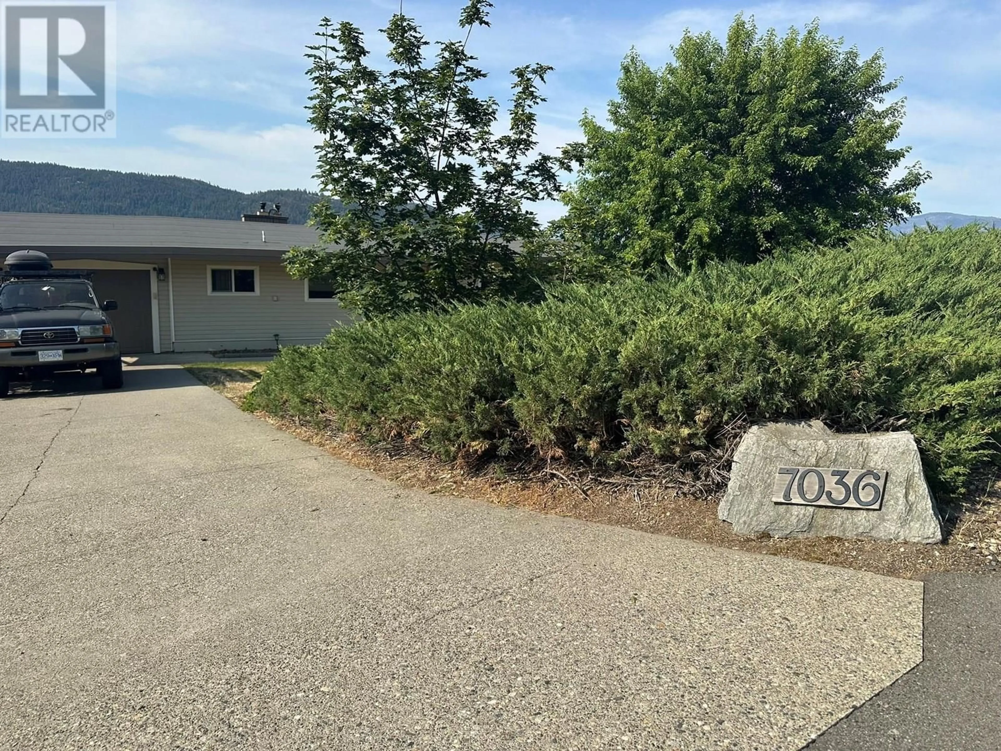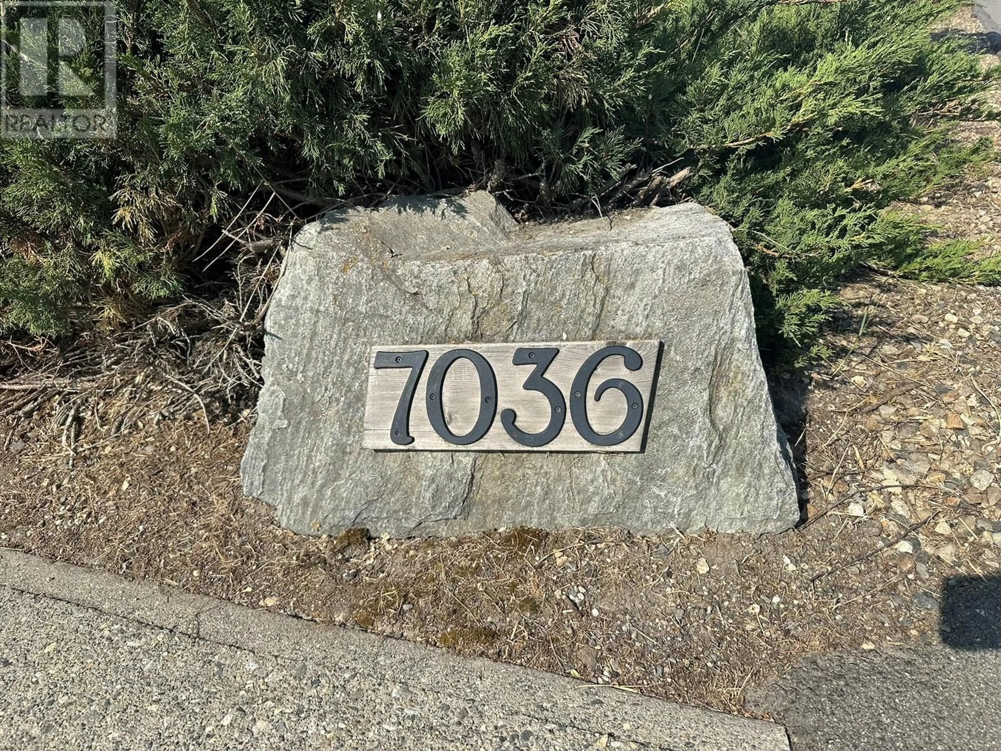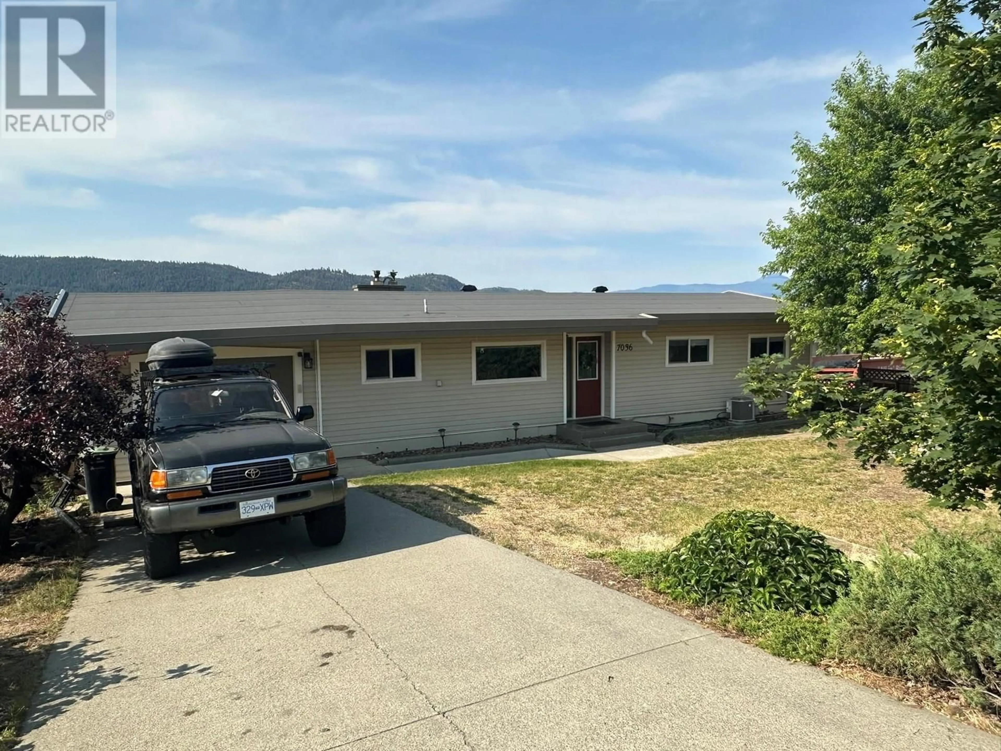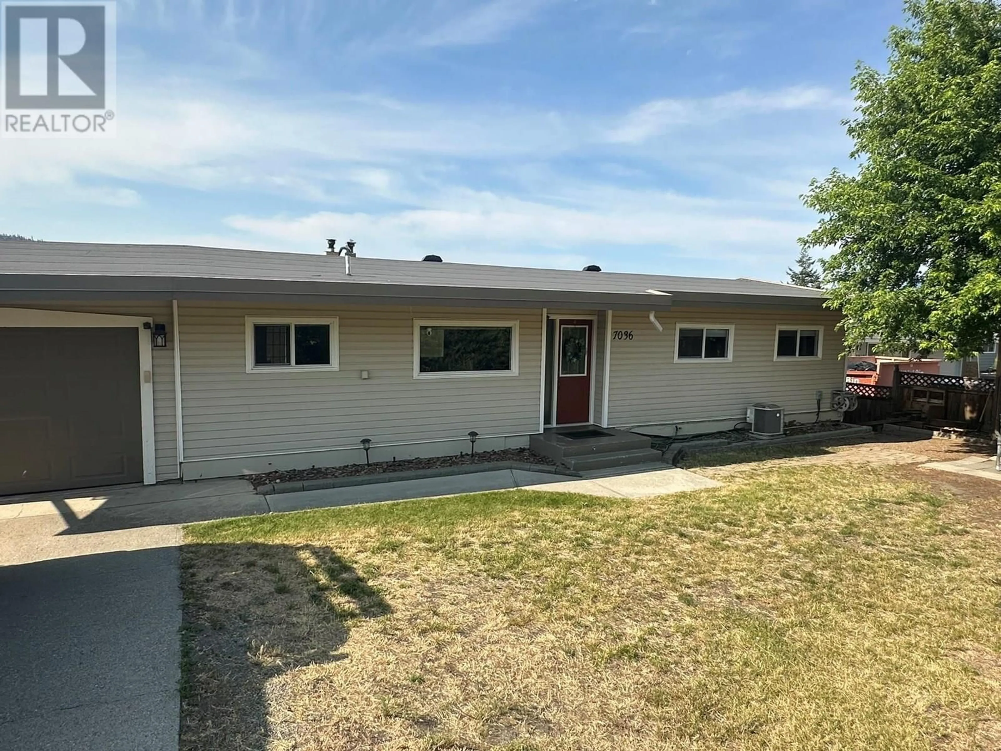7036 APPALOOSA WAY, Vernon, British Columbia V1H1B9
Contact us about this property
Highlights
Estimated ValueThis is the price Wahi expects this property to sell for.
The calculation is powered by our Instant Home Value Estimate, which uses current market and property price trends to estimate your home’s value with a 90% accuracy rate.Not available
Price/Sqft$278/sqft
Est. Mortgage$3,176/mo
Tax Amount ()$3,654/yr
Days On Market2 days
Description
Brand new listing. Open house this Sunday June 22 1-2;30 pm. 3 + 1 bedroom, level entry lakeview home that would be easy to suite. Exceptional value and priced to go at $739,500. Gently sloping .27 acre lot with a sunny south exposure on a quiet no through road. Panoramic valley views and lake views of the entire Vernon Bay of Okanagan Lake right down to Fintry. Easy access to the Grey Canal walking/hiking trail and The Rise. Many of the expensive items have already been updated including newer vinyl windows, torch on roof, forced air cooling system, kitchen and baths. 220V electrical Hook-up for hot tub on back patio. Enjoy the Sauna located in the finished basement. Attached single garage but lots of additional storage or work areas in the basement workshop area and separate storage areas. Wood fireplace insert with circulating fan, Pet friendly rear yard. Easy to view. Lots more info on our website. (id:39198)
Property Details
Interior
Features
Main level Floor
2pc Ensuite bath
Sunroom
7'5'' x 11'2''4pc Bathroom
Bedroom
9'0'' x 10'0''Exterior
Parking
Garage spaces -
Garage type -
Total parking spaces 4
Property History
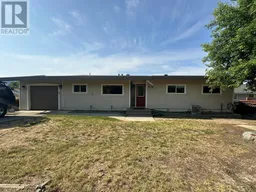 98
98
