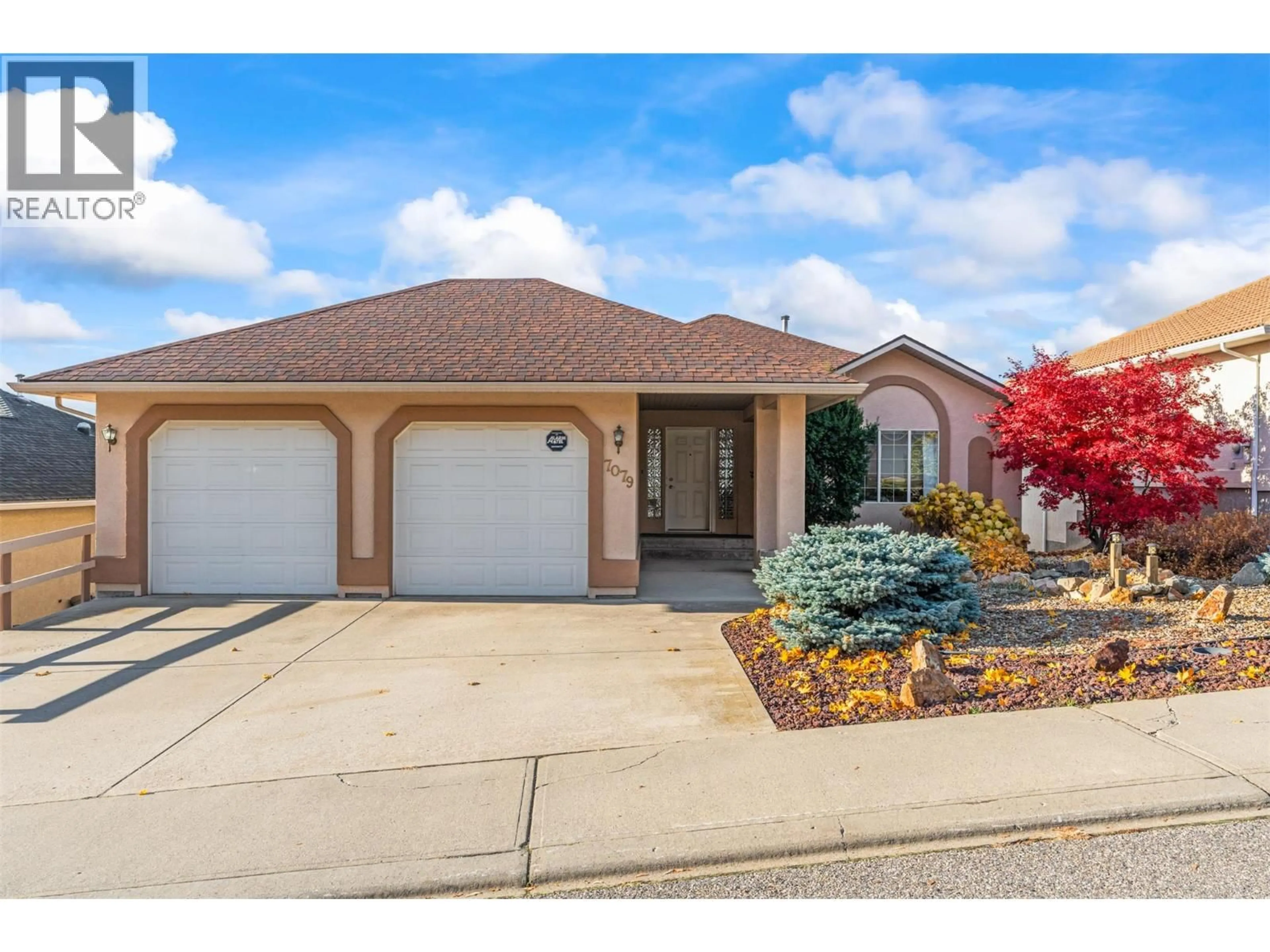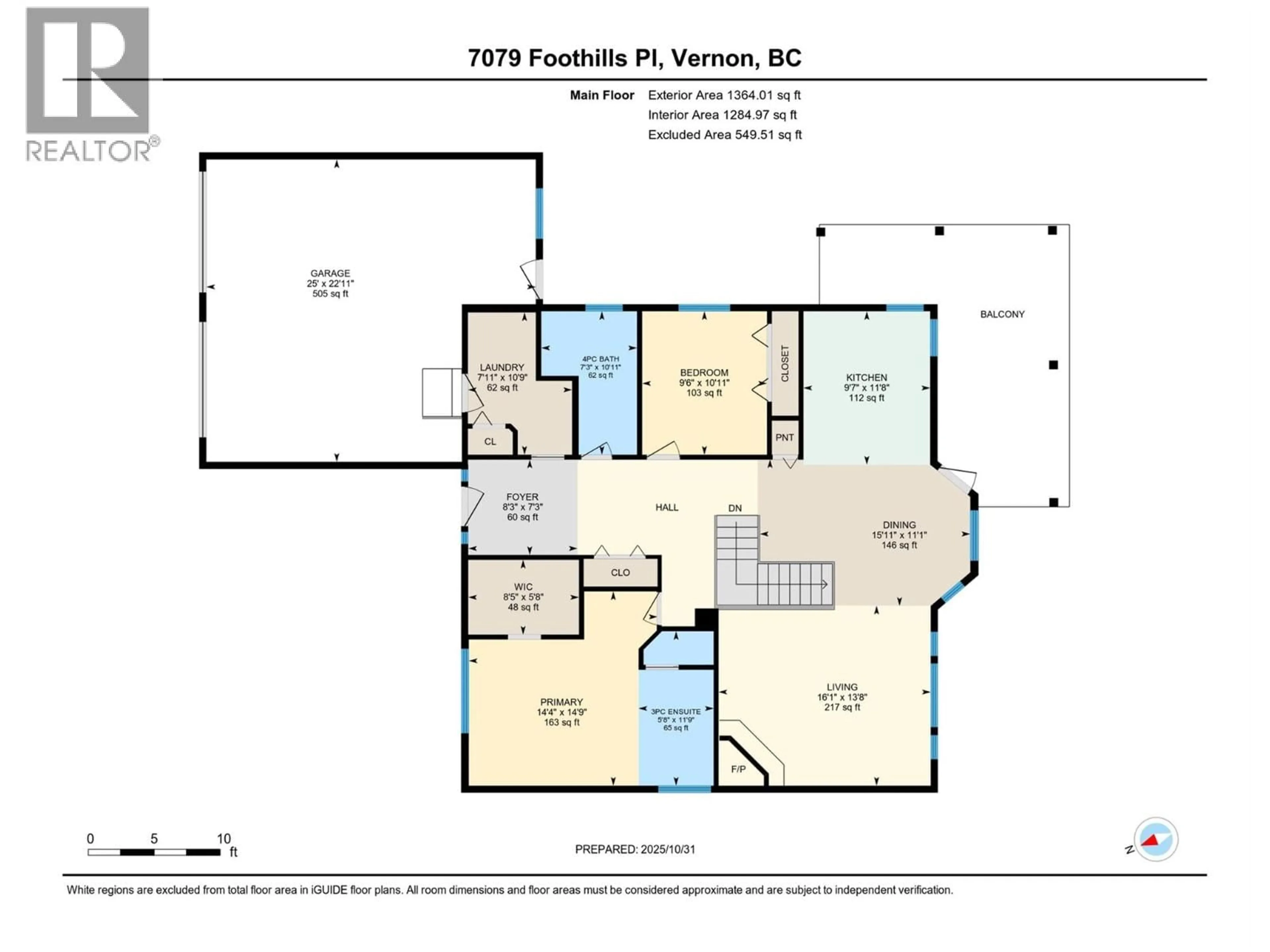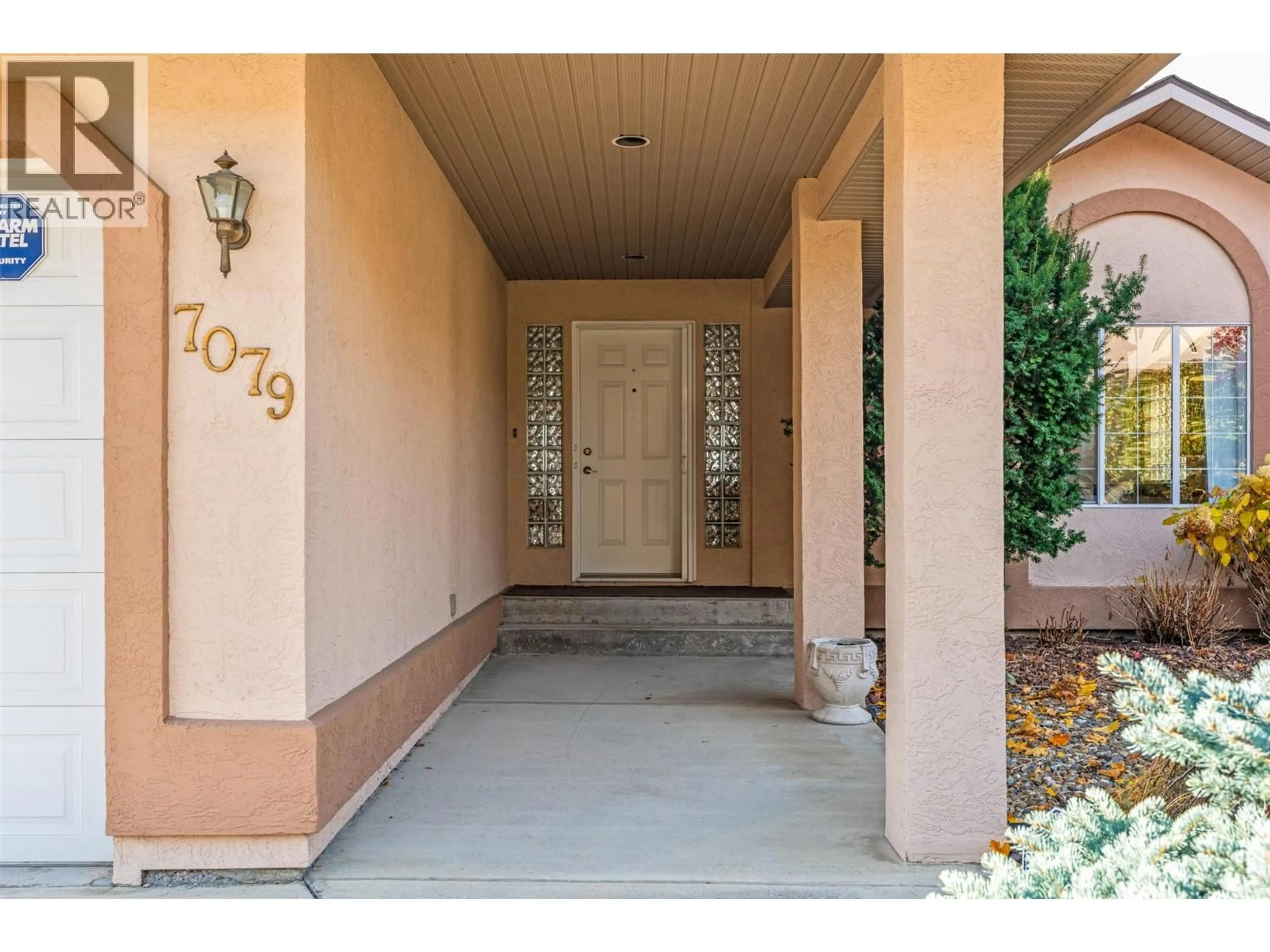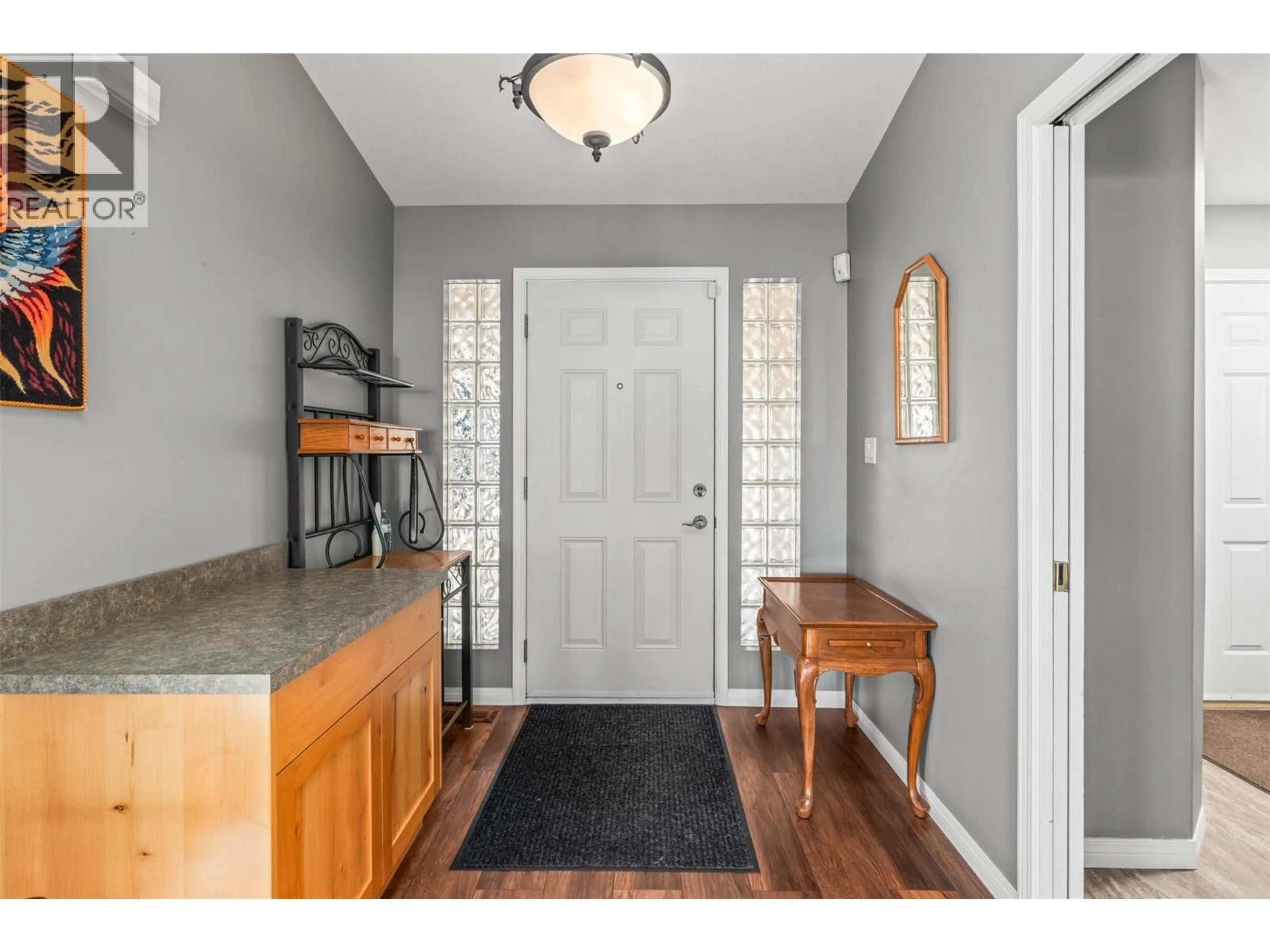7079 FOOTHILLS PLACE, Vernon, British Columbia V1B2Y4
Contact us about this property
Highlights
Estimated valueThis is the price Wahi expects this property to sell for.
The calculation is powered by our Instant Home Value Estimate, which uses current market and property price trends to estimate your home’s value with a 90% accuracy rate.Not available
Price/Sqft$363/sqft
Monthly cost
Open Calculator
Description
Tucked away on a peaceful cul-de-sac in the highly sought-after Foothills, this beautifully cared-for 3-bedroom, 3-bathroom home captures the essence of Okanagan living with breathtaking, panoramic views stretching over rolling farmland, the city lights, and both Okanagan and Kalamalka Lakes in the distance. Step inside and experience effortless one-level living with an open-concept main floor that frames those incredible views from the kitchen, dining, and living areas or enjoy them from the spacious covered deck. The inviting primary suite offers a touch of luxury with its jetted tub and walk-in closet. A second bedroom, full bath, laundry, and double garage complete the main level. Downstairs, the bright walkout basement has endless possibilities: a huge recreation room with a cozy fireplace, perfect for movie nights, a pool table, or family gatherings, along with a guest bedroom, full bath, and large hobby room that can easily serve as a fourth bedroom without compromising your hobby space. Three storage rooms and ample level parking add to the home’s practicality. Enjoy the best of Okanagan living with Silver Star Ski Resort just 20 minutes away, Vernon’s amenities only 10 minutes down the road, and nearby access to Grey Canal & BX Creek Trails for hiking. Families will appreciate the proximity to BX Elementary. Discover where scenic beauty meets everyday convenience and make this Foothills gem your forever home. Furnace 2025, HWT 2020 (id:39198)
Property Details
Interior
Features
Basement Floor
Storage
12'6'' x 12'5''Storage
6'4'' x 8'4''Storage
12'6'' x 5'3''Utility room
6'4'' x 8'11''Exterior
Parking
Garage spaces -
Garage type -
Total parking spaces 5
Property History
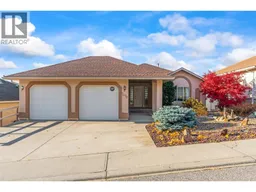 44
44
