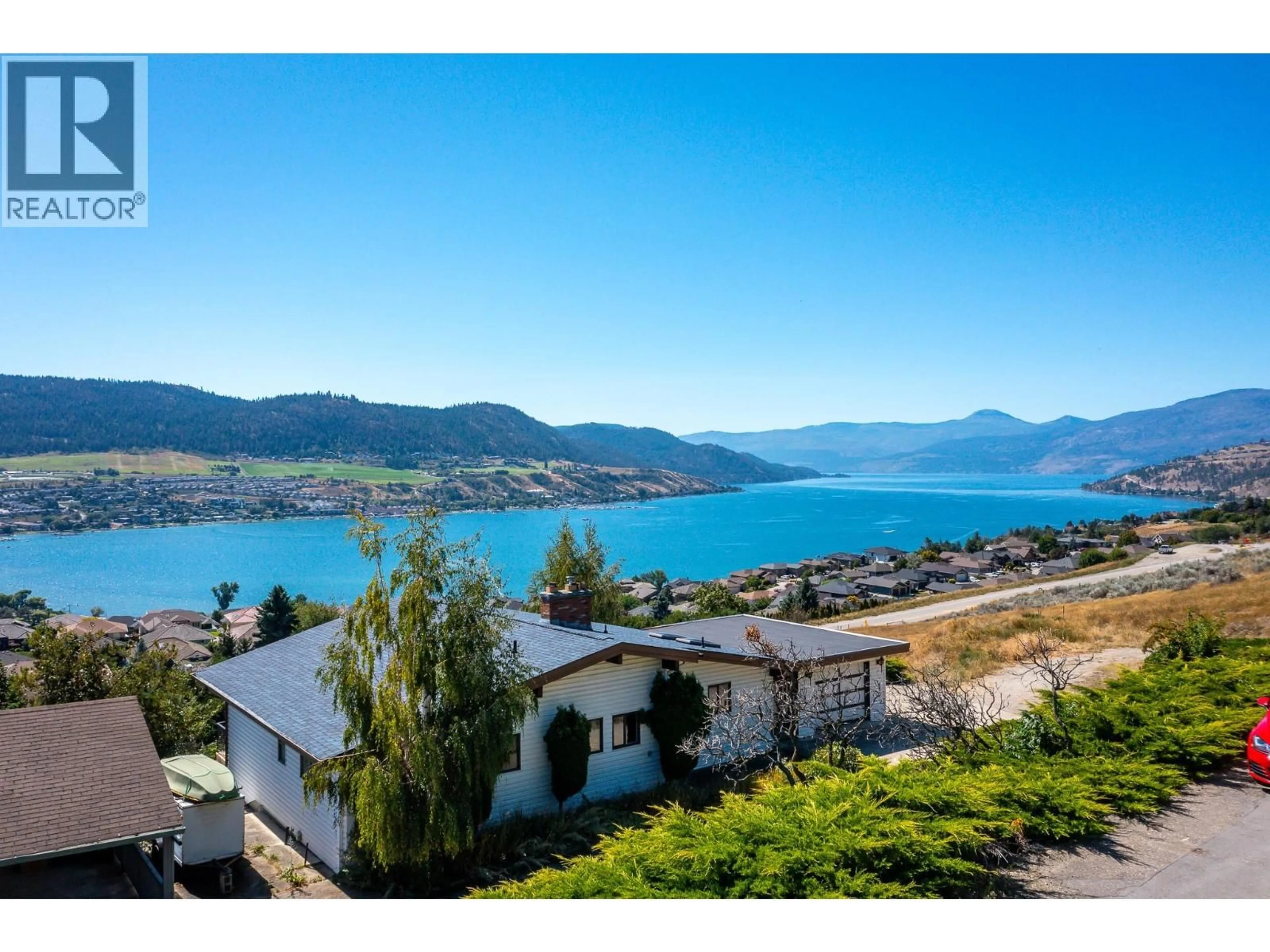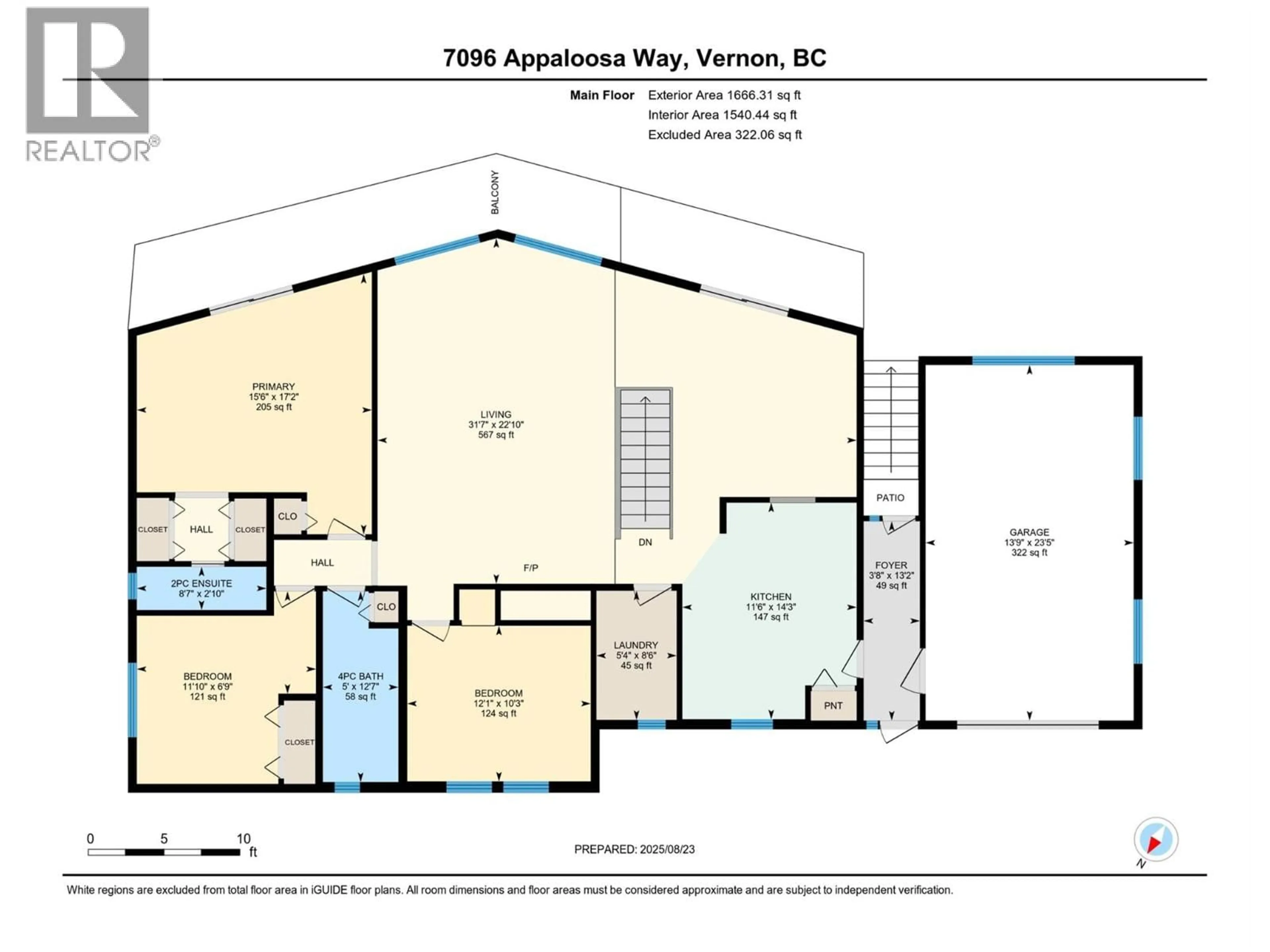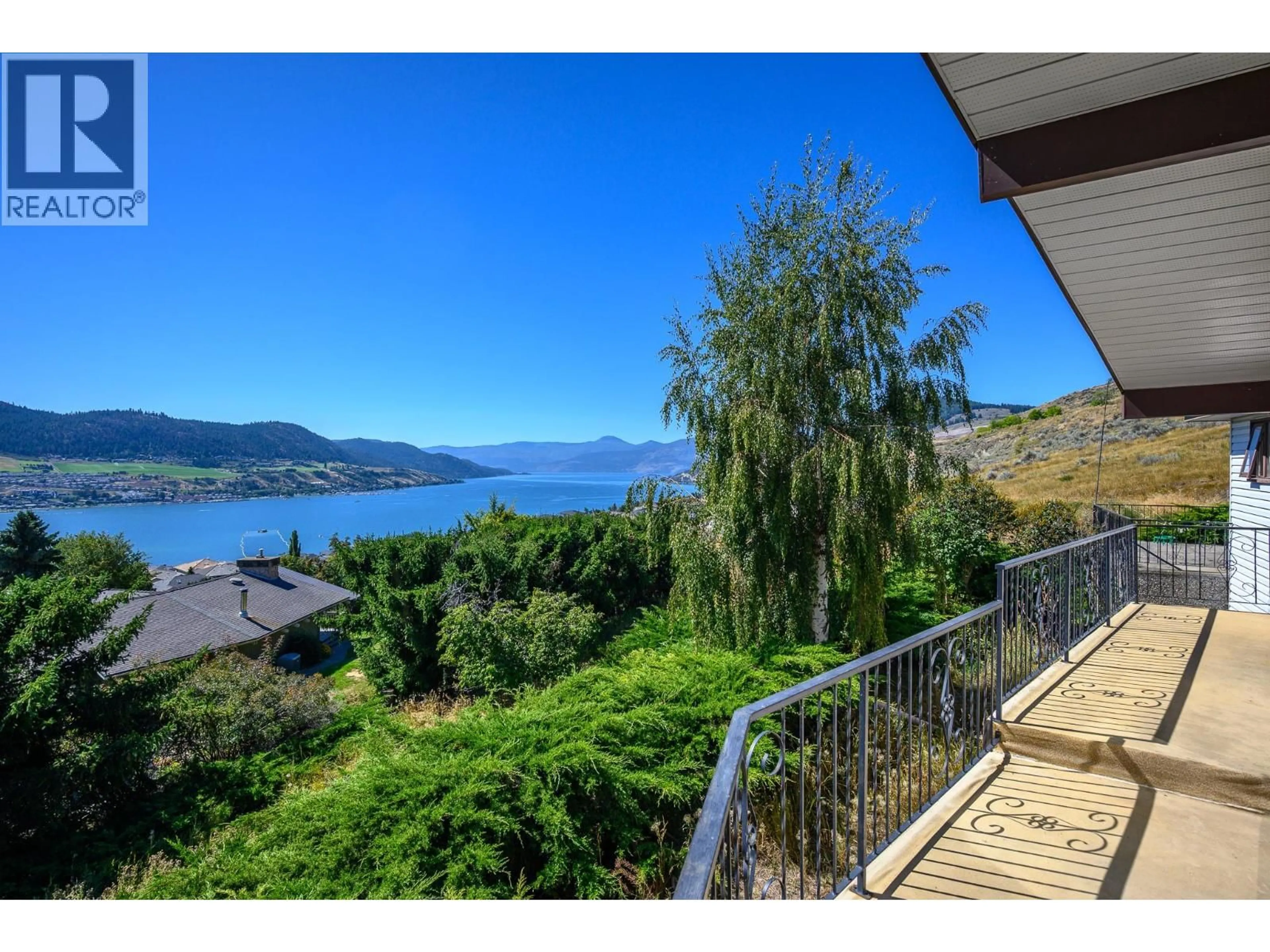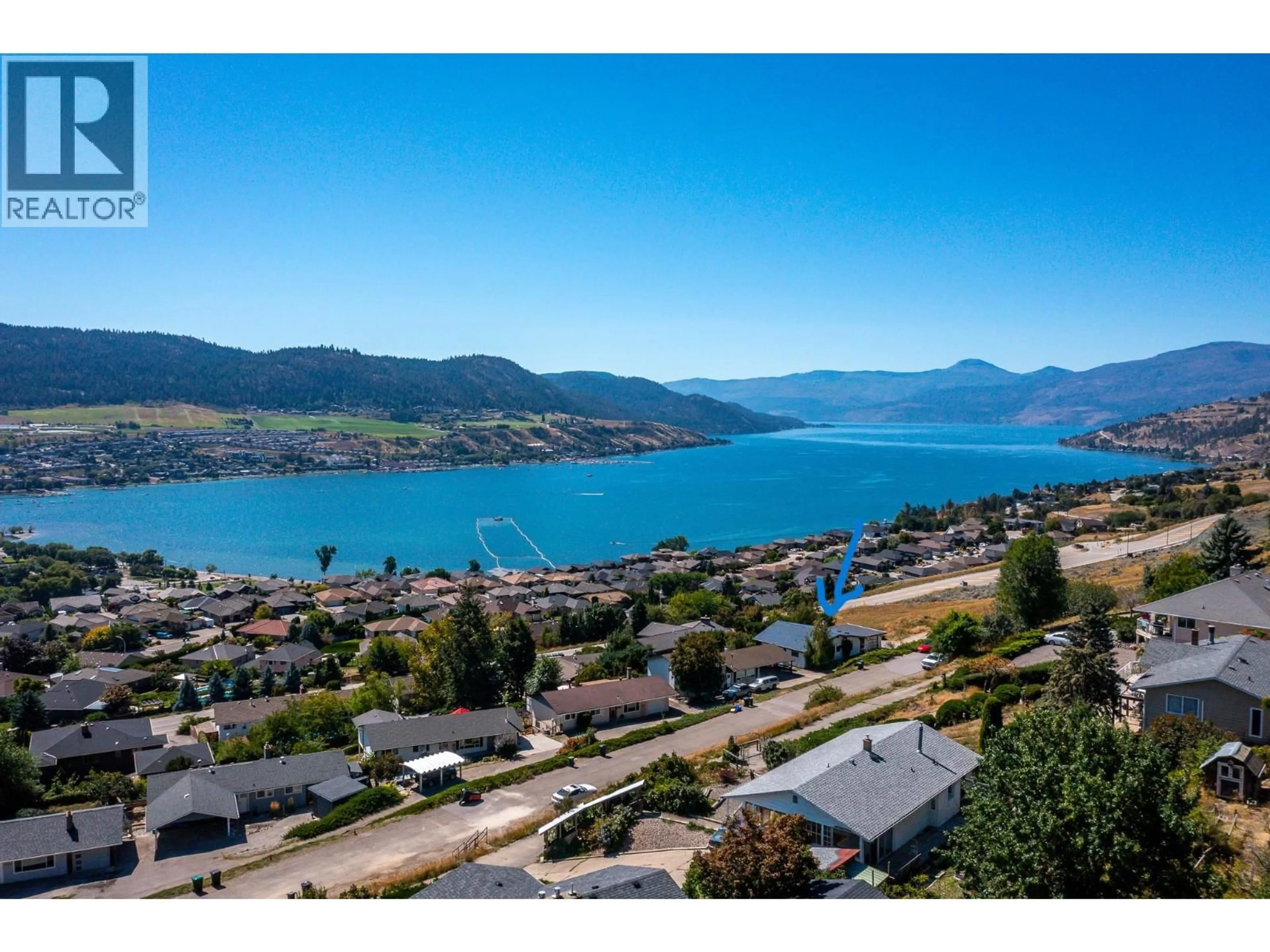7096 APPALOOSA WAY, Vernon, British Columbia V1H1B9
Contact us about this property
Highlights
Estimated valueThis is the price Wahi expects this property to sell for.
The calculation is powered by our Instant Home Value Estimate, which uses current market and property price trends to estimate your home’s value with a 90% accuracy rate.Not available
Price/Sqft$250/sqft
Monthly cost
Open Calculator
Description
BREATHTAKING LAKE VIEWS! First time on the market since it was built in the glorious days of 1977. Well cared for throughout its life by one family. Built with luxury in mind at the time. Now dated but appears solid. Glorious vaulted ceilings. Spacious rooms. Fabulous soaring stone fireplace. Cedar lined feature wall and ceiling. INCREDIBLE LAKE VIEWS (it's worth saying twice!) 2717 sq ft. At end of a private road at the foot of the Rise community and easy access to the Grey Canal trail. Roof approx 10 years old. Forced air and furnace approx 10-15 years old. No AC. Great parking - perhaps even room for 6 if some of the foliage is cut back a bit! Oversized single garage with work bench and 3 lake-view windows to maximize your enjoyment of working in the garage! This home is waiting for its next family to restore it to today's luxury and continue the tradition of soaking in the views! (id:39198)
Property Details
Interior
Features
Main level Floor
Other
13'9'' x 23'5''2pc Ensuite bath
8'7'' x 2'10''Primary Bedroom
15'6'' x 17'2''Living room
31'7'' x 22'10''Exterior
Parking
Garage spaces -
Garage type -
Total parking spaces 6
Property History
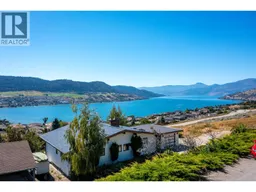 47
47
