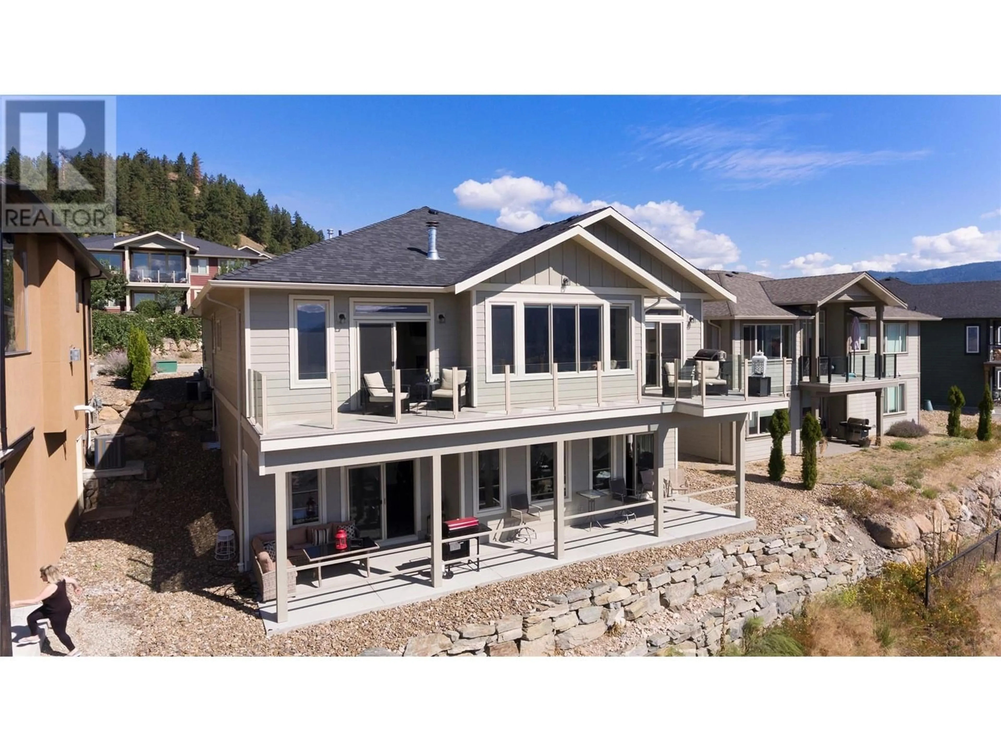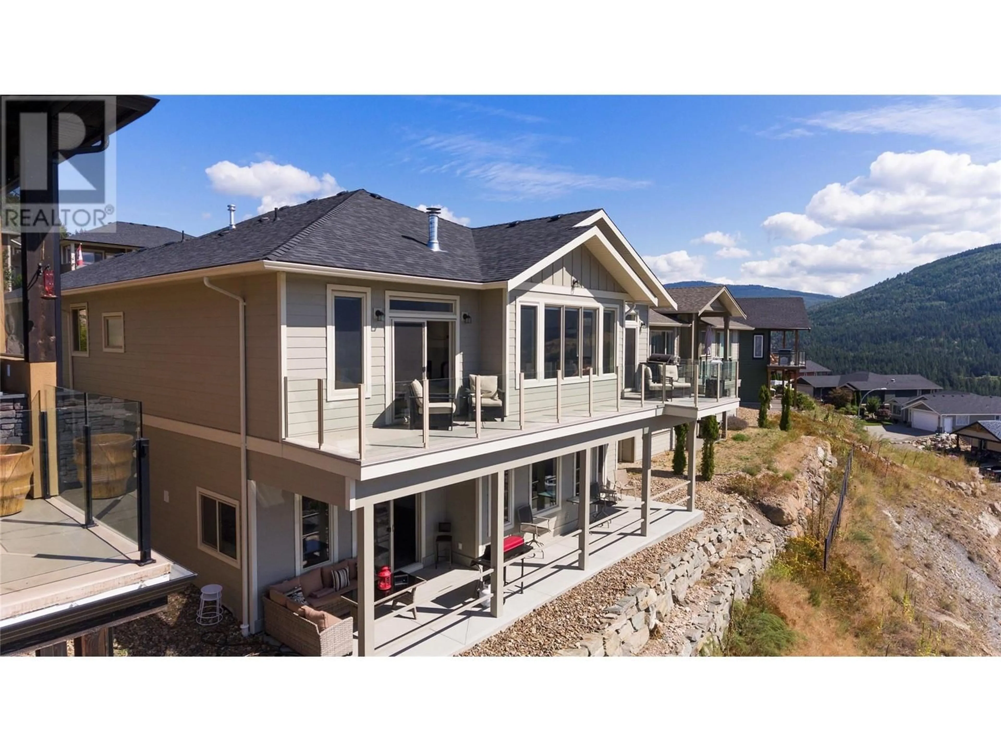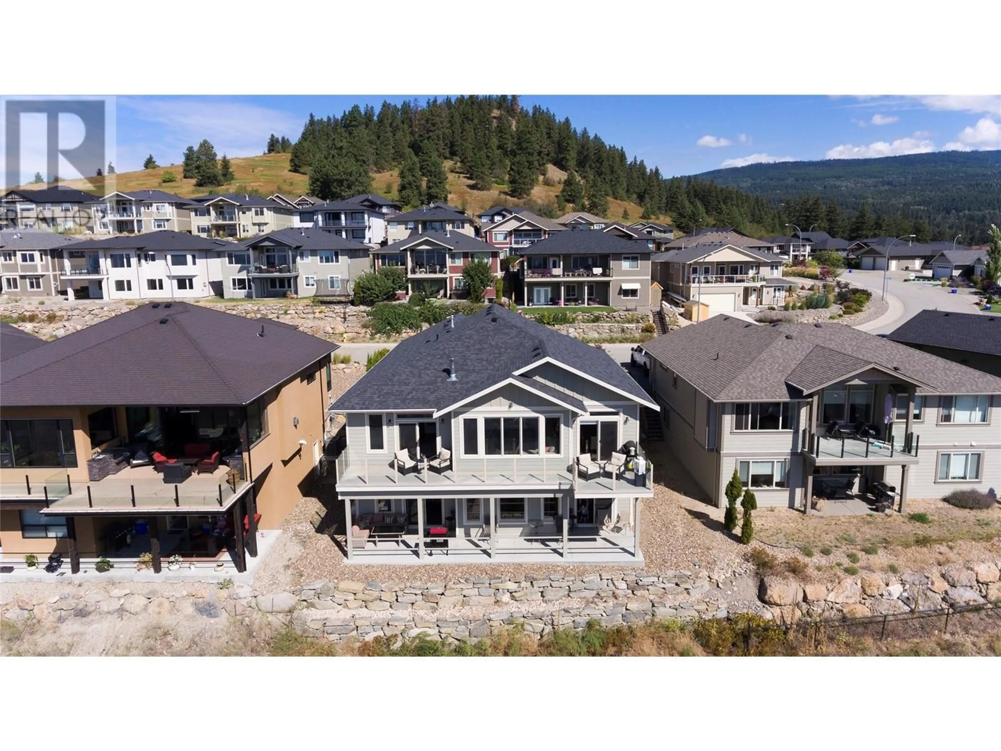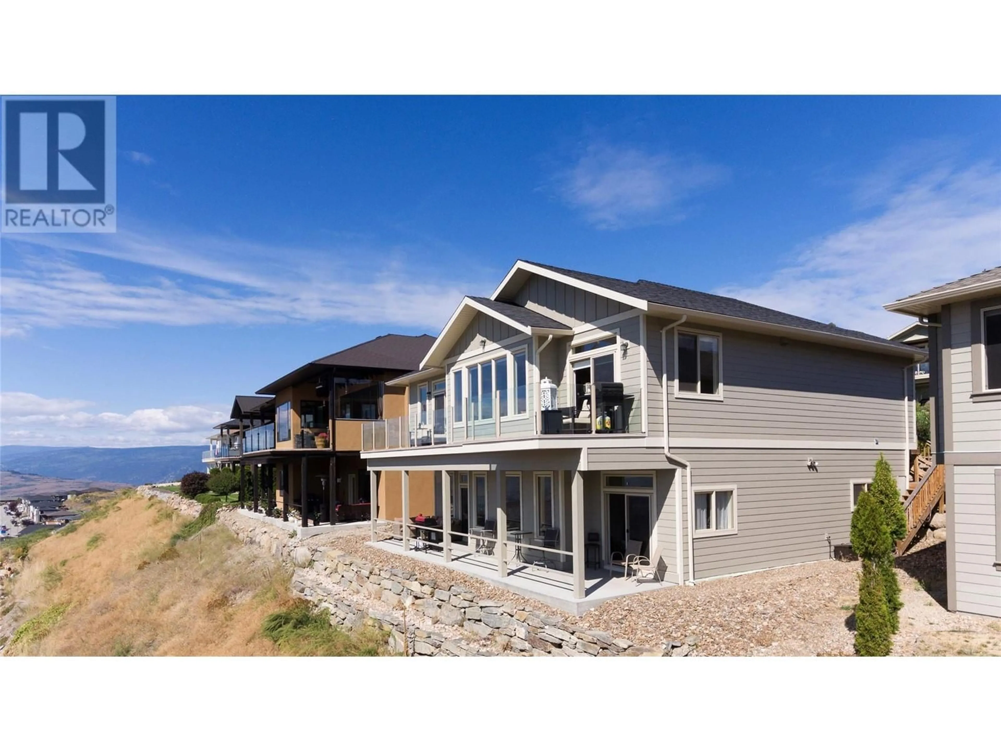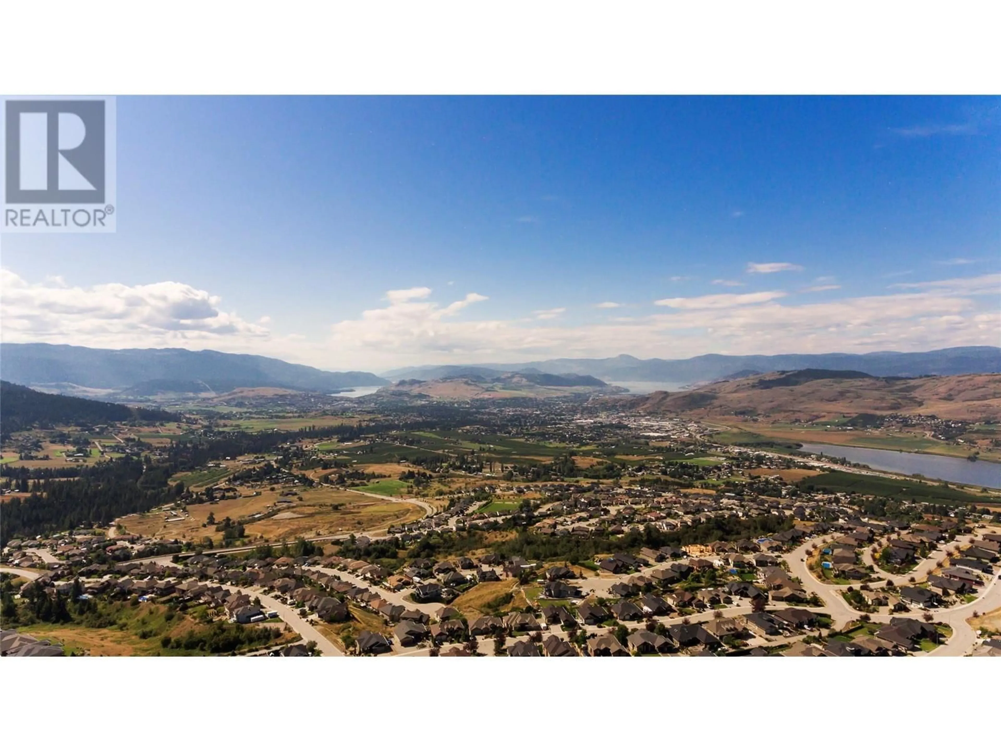7329 SUNRIDGE ROAD, Vernon, British Columbia V1B4C8
Contact us about this property
Highlights
Estimated ValueThis is the price Wahi expects this property to sell for.
The calculation is powered by our Instant Home Value Estimate, which uses current market and property price trends to estimate your home’s value with a 90% accuracy rate.Not available
Price/Sqft$363/sqft
Est. Mortgage$4,462/mo
Tax Amount ()$5,034/yr
Days On Market22 days
Description
Perched in one of Vernon’s most desirable neighborhoods, this 5-bedroom, 3-bathroom residence blends luxury, comfort & versatility — all while showcasing sweeping views of the Okanagan Valley, lakes & vibrant cityscape. Step inside the level-entry main floor and be welcomed by an open-concept layout that invites light & warmth throughout. At the heart of the home, the kitchen dazzles with generous island, pantry & seamless flow into the living & dining areas. A striking two-way gas fireplace adds a touch of sophistication, perfect for cozy evenings or lively gatherings. Step out onto the glass-panelled deck, where morning coffees & sunset toasts come with unforgettable panoramic views. The grand primary suite is a tranquil retreat, offering a spa-like ensuite complete with luxurious soaker tub & separate stand-up shower. The double car garage, level driveway & beautifully designed, zero-scape front yard ensures low-maintenance living without sacrificing curb appeal. Downstairs, a fully self-contained 2-bedroom, 1-bathroom suite awaits — an exceptional opportunity for premium rental income or stylish short-term accommodations. With 9-ft ceilings, laundry, & private patio with breathtaking views, this suite offers comfort & privacy. Surrounded by family-friendly amenities like BX Elementary, playgrounds, walking trails & a short drive to SilverStar Mountain Resort, this home delivers the ultimate Okanagan lifestyle — whether you’re looking to settle, invest, or simply enjoy. (id:39198)
Property Details
Interior
Features
Main level Floor
Other
23'0'' x 20'6''Laundry room
6'3'' x 5'7''Dining room
10'6'' x 10'6''Kitchen
13'0'' x 10'6''Exterior
Parking
Garage spaces -
Garage type -
Total parking spaces 4
Property History
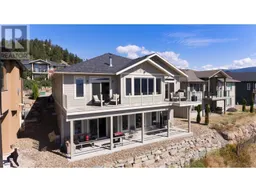 79
79
