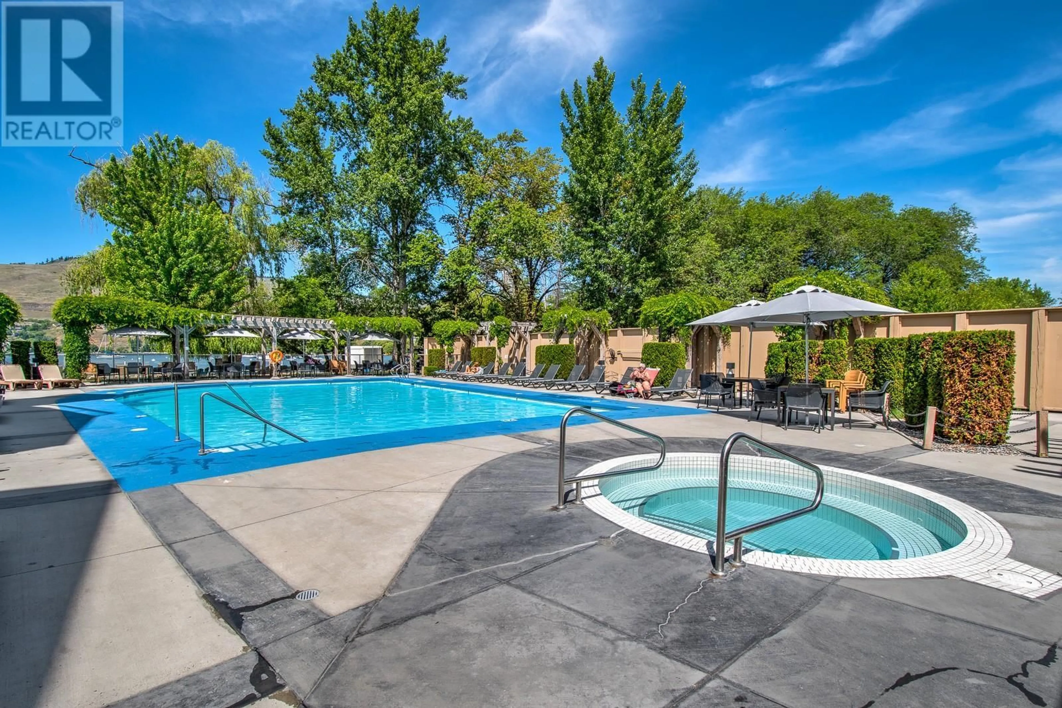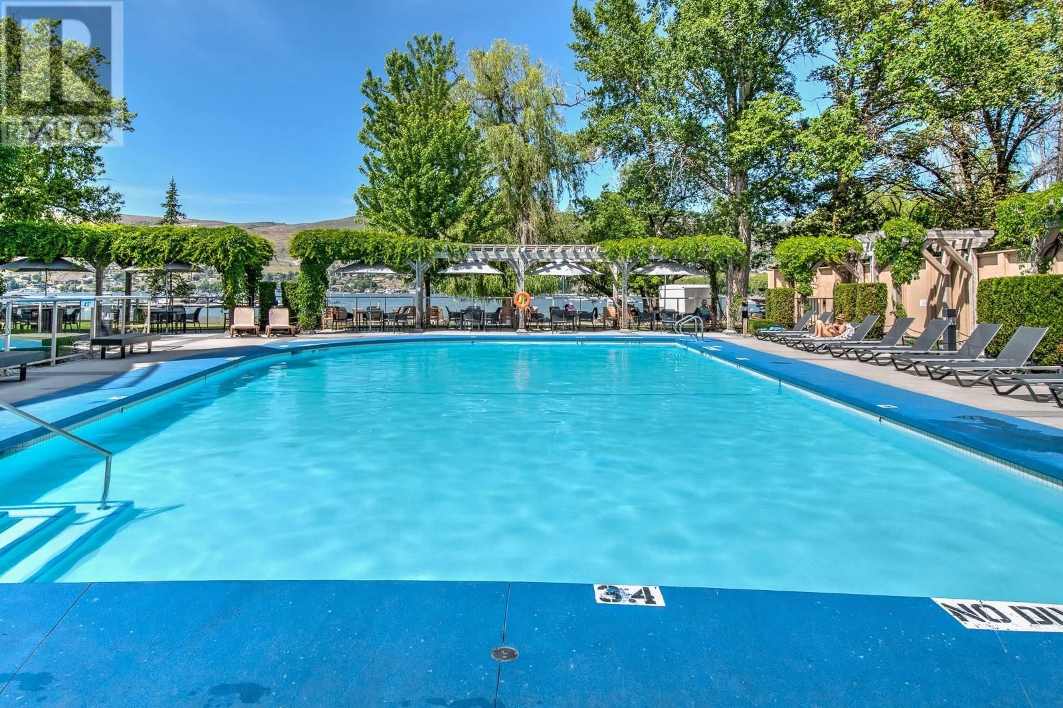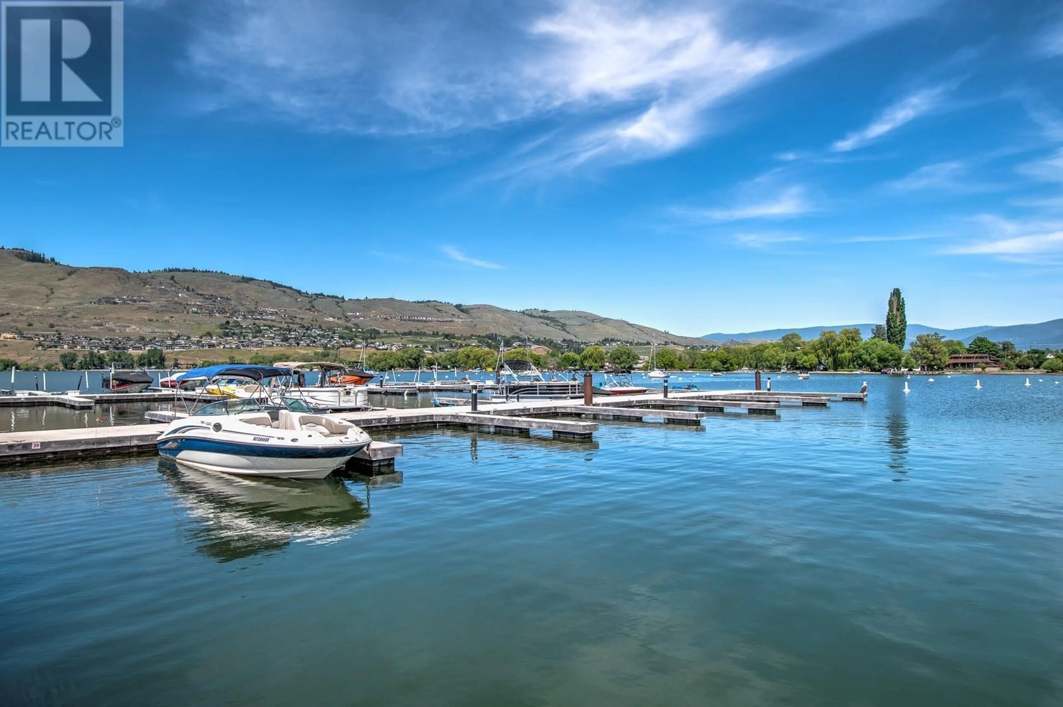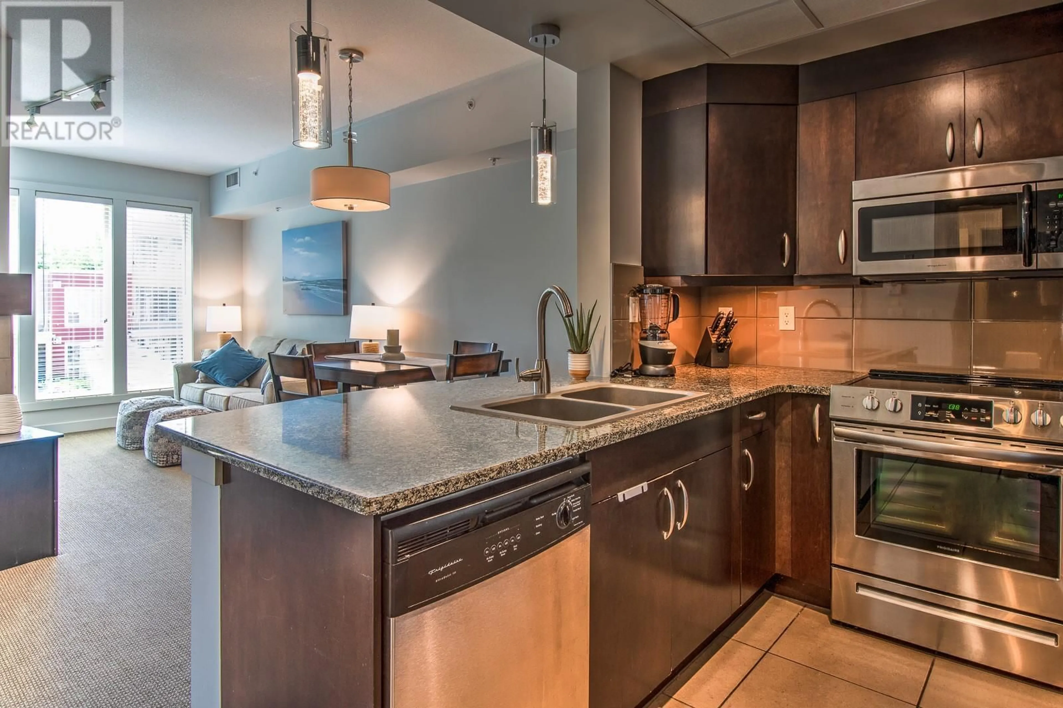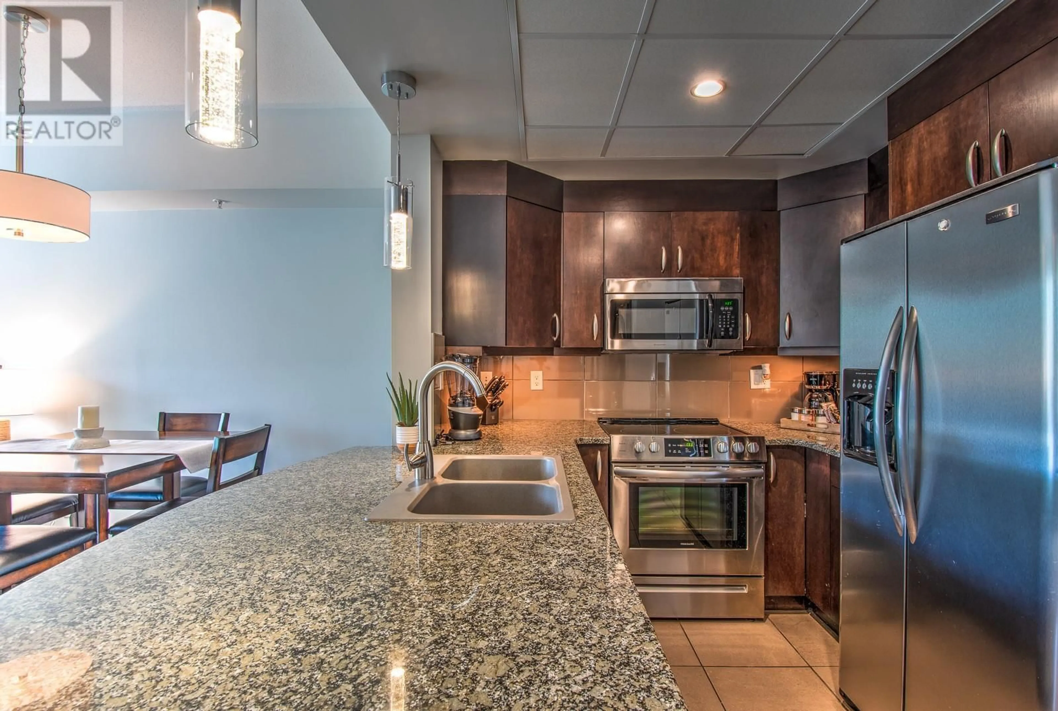1228 - 7343 OKANAGAN LANDING ROAD, Vernon, British Columbia V1H2J6
Contact us about this property
Highlights
Estimated ValueThis is the price Wahi expects this property to sell for.
The calculation is powered by our Instant Home Value Estimate, which uses current market and property price trends to estimate your home’s value with a 90% accuracy rate.Not available
Price/Sqft$708/sqft
Est. Mortgage$1,739/mo
Maintenance fees$418/mo
Tax Amount ()$2,285/yr
Days On Market42 days
Description
Waterfront Condo at The Strand Lakeside - Lowest Price & Lowest Strata Fee in the Complex• Welcome to this turn-key, fully furnished waterfront condo. Whether you’re looking for a year-round home, a vacation getaway, or a rental investment, this stunning unit offers ultimate flexibility as nightly, weekly, or monthly rentals are allowed. •Bright & Spacious Living• With 9 ft. ceilings & large windows, this open-concept condo feels light & airy. The kitchen is equipped with granite countertops, and appliances. The cozy living room, complete with a gas fireplace & sofa bed, opens to your own deck with a gas BBQ hookup overlooking the peaceful Courtyard. •Resort-Style Amenities• Exclusive access to 356 feet of beachfront, heated pool, year-round hot tub, fire pit & secure bike storage. •Hassle-Free Living• The low strata fees of $417/month cover all your essentials - water, gas, garbage, sewer & all amenities. Recent updates include a brand new full size LG Washer/Dryer, Sofa bed, Direct Gas Webber BBQ, Underground parking spot & a storage locker included. Pets are welcome - bring along one cat or dog up to 22 kg. Vacant & easy to view. Boat slip must sell with condo for an additional $50,000.00 cash.. Currently tenanted for $1,800 Monthly including internet and hydro. For more information or to schedule a tour, contact your agent or the listing agent today. (id:39198)
Property Details
Interior
Features
Main level Floor
Primary Bedroom
10'10'' x 10'10''Dining room
8'2'' x 9'6''4pc Bathroom
4'11'' x 7'9''Living room
10'1'' x 10'10''Exterior
Features
Parking
Garage spaces -
Garage type -
Total parking spaces 1
Condo Details
Inclusions
Property History
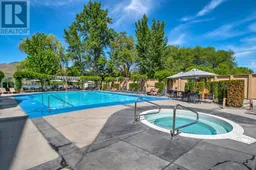 33
33
