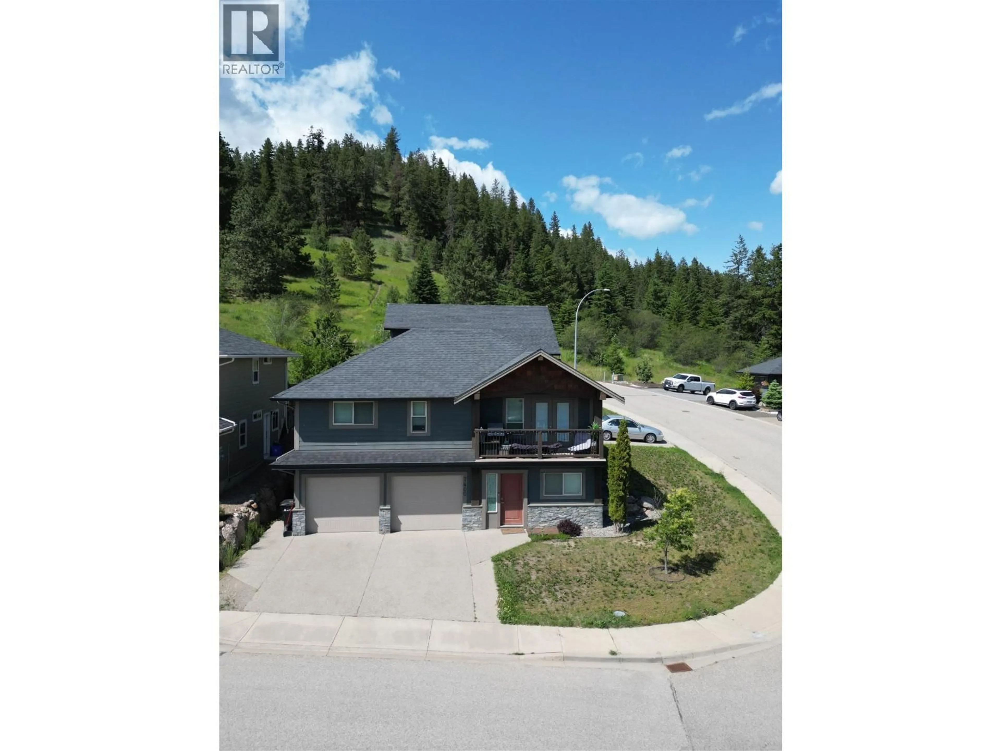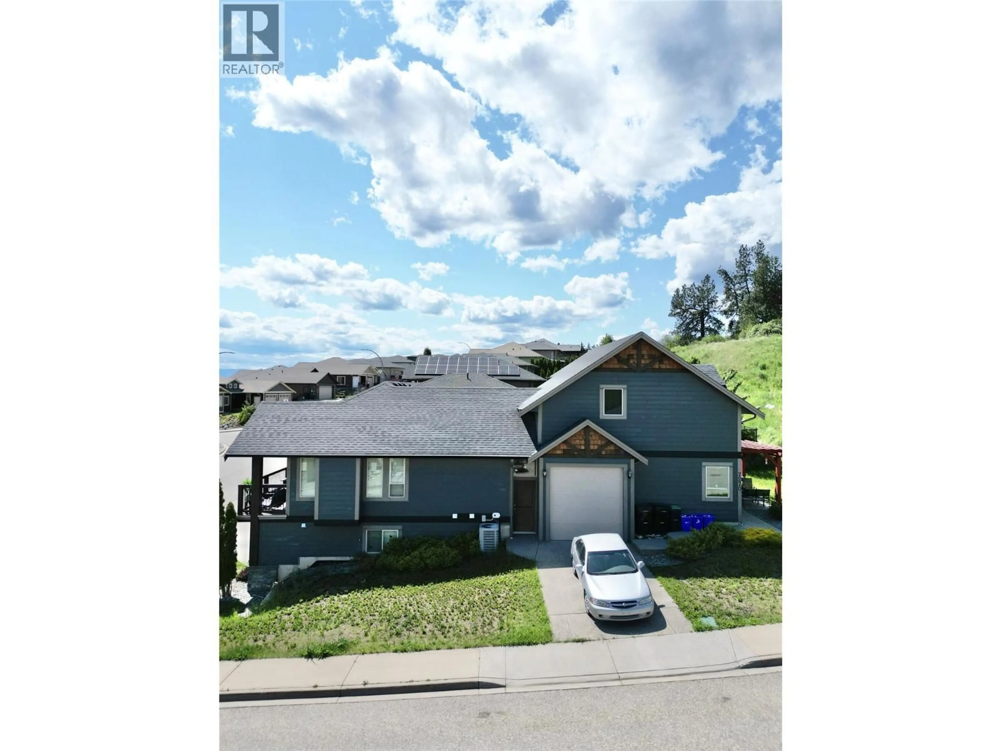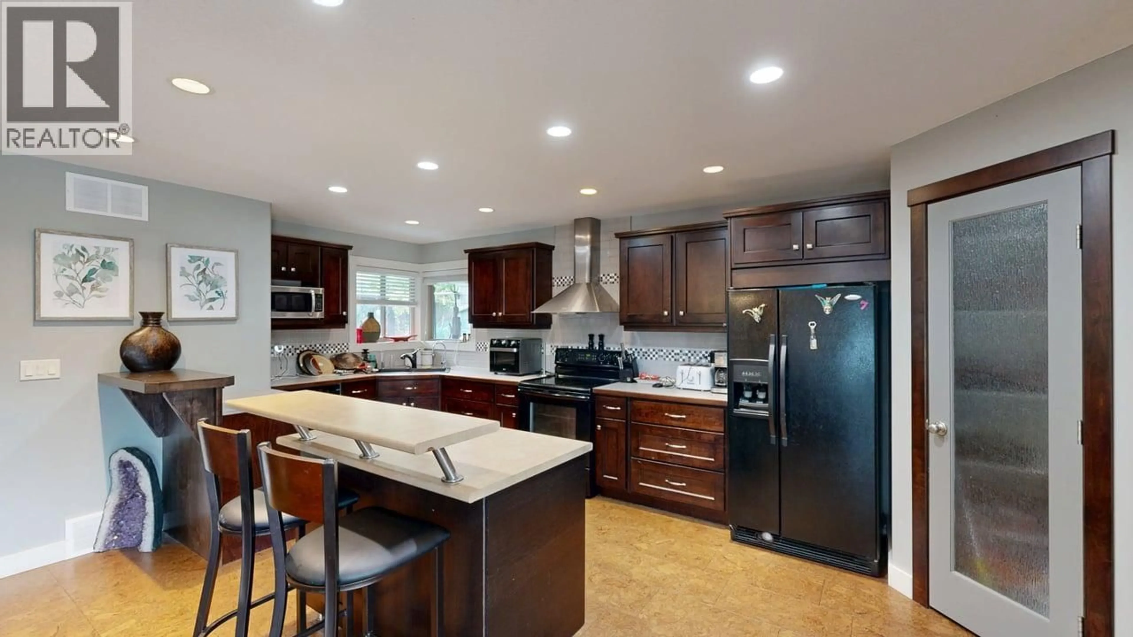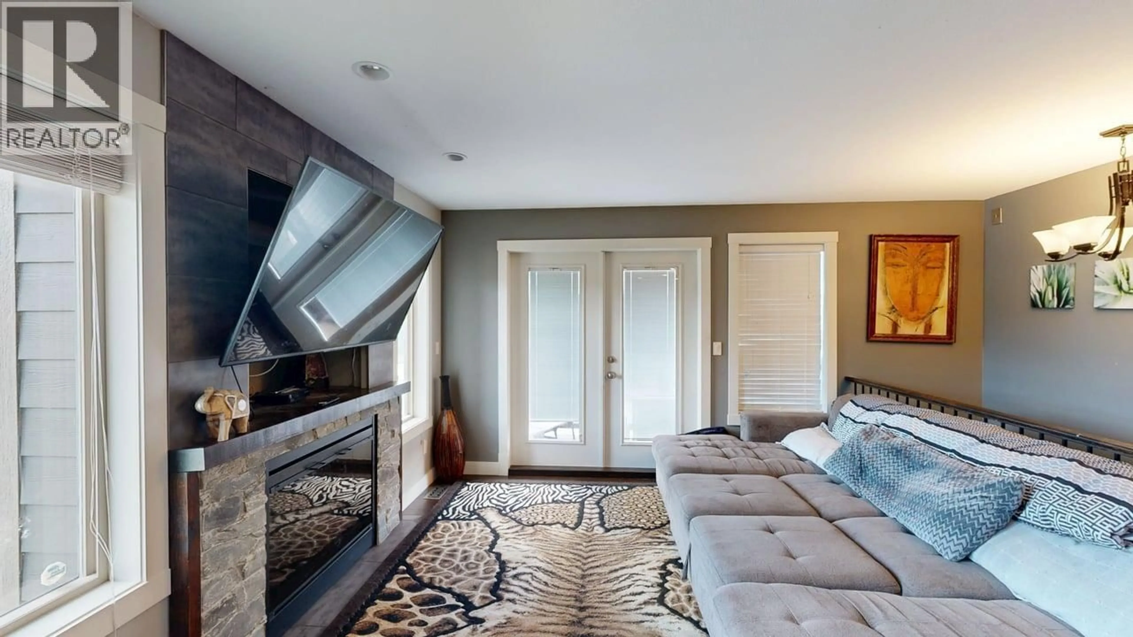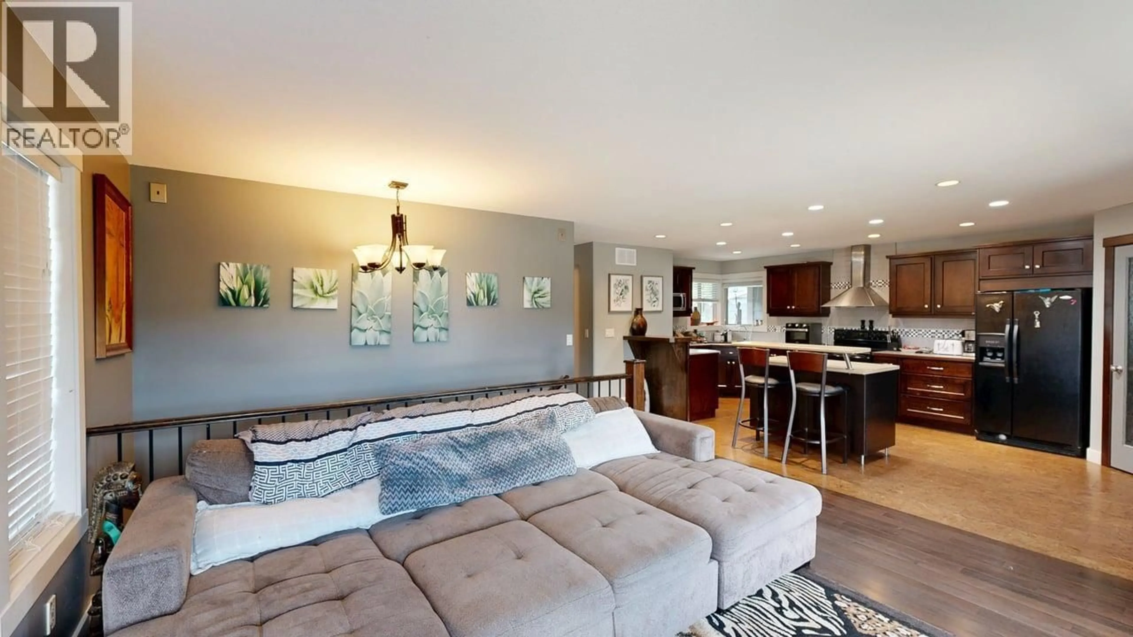7400 SUN PEAKS DRIVE, Vernon, British Columbia V1B4C7
Contact us about this property
Highlights
Estimated valueThis is the price Wahi expects this property to sell for.
The calculation is powered by our Instant Home Value Estimate, which uses current market and property price trends to estimate your home’s value with a 90% accuracy rate.Not available
Price/Sqft$389/sqft
Monthly cost
Open Calculator
Description
Welcome to this exceptional investment property in one of Vernon’s most desirable neighbourhoods - Sun Peaks Drive on the Foothills. With two full homes plus a separate in-law suite, this property offers unmatched flexibility for multigenerational living or a high-performing rental portfolio. The main home - upper level is currently owner occupied and includes a 2 bedroom, 2 full bathroom residence with a spacious kitchen and features lake and mountain views along with a private back deck. The 1 bedroom, 1 bathroom in-law suite below is fully self-contained and currently rented. A detached, 2 level, 2 bedroom, 2 bathroom carriage house with garage sits on a separate legal address and is rented on a month to month tenancy. All three units include private laundry. In total, this property offers 5 bedrooms, 5 bathrooms and over 3,000 sq. ft. of thoughtfully designed living space. A covered breezeway connects the main home to the detached carriage house, enhancing privacy and flow. Set on a scenic corner lot, the home offers two private backyards and lots of parking with a double garage and a single garage. Live in one suite and continue to rent the others or generate income from all three. A rare opportunity in a premium location. Rent amounts and virtual tours are available upon request. Contact your Agent or the Listing Agent for more information or to schedule a viewing today. (id:39198)
Property Details
Interior
Features
Basement Floor
Partial bathroom
Full bathroom
Dining room
11'5'' x 11'10''Exterior
Parking
Garage spaces -
Garage type -
Total parking spaces 3
Property History
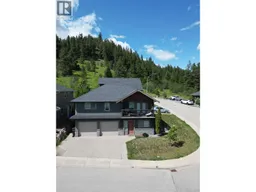 25
25
