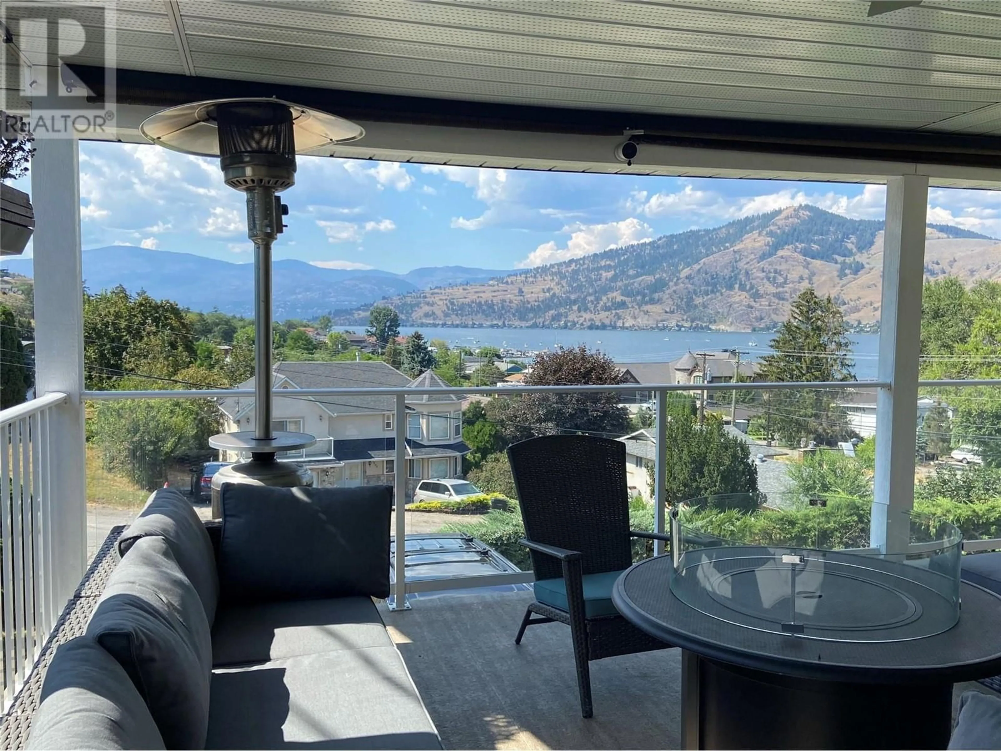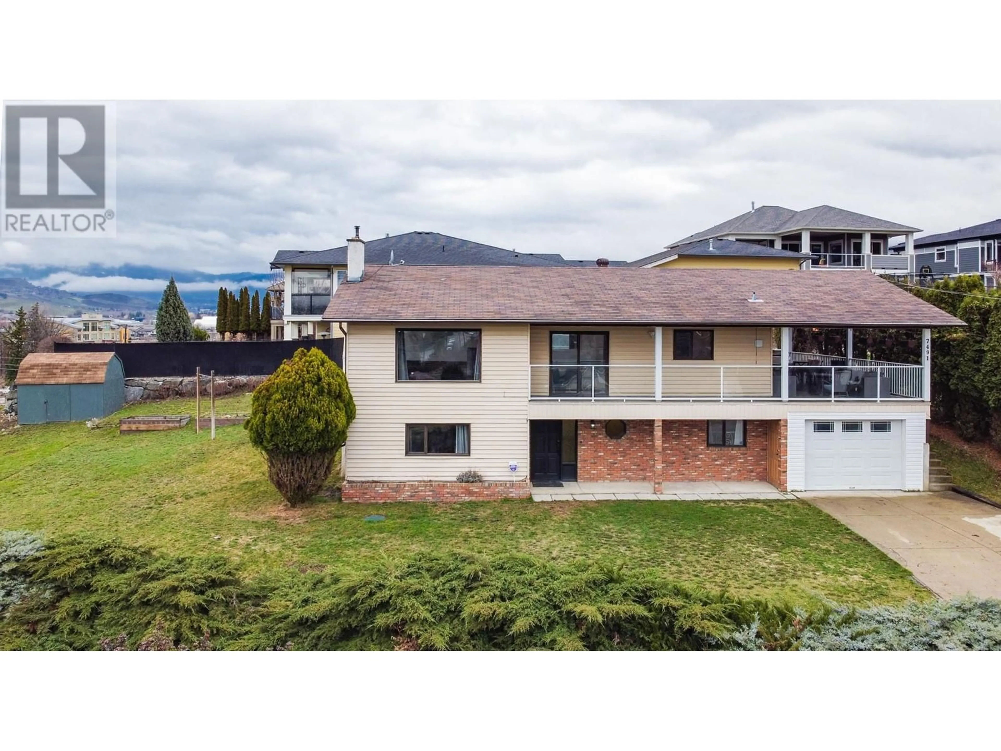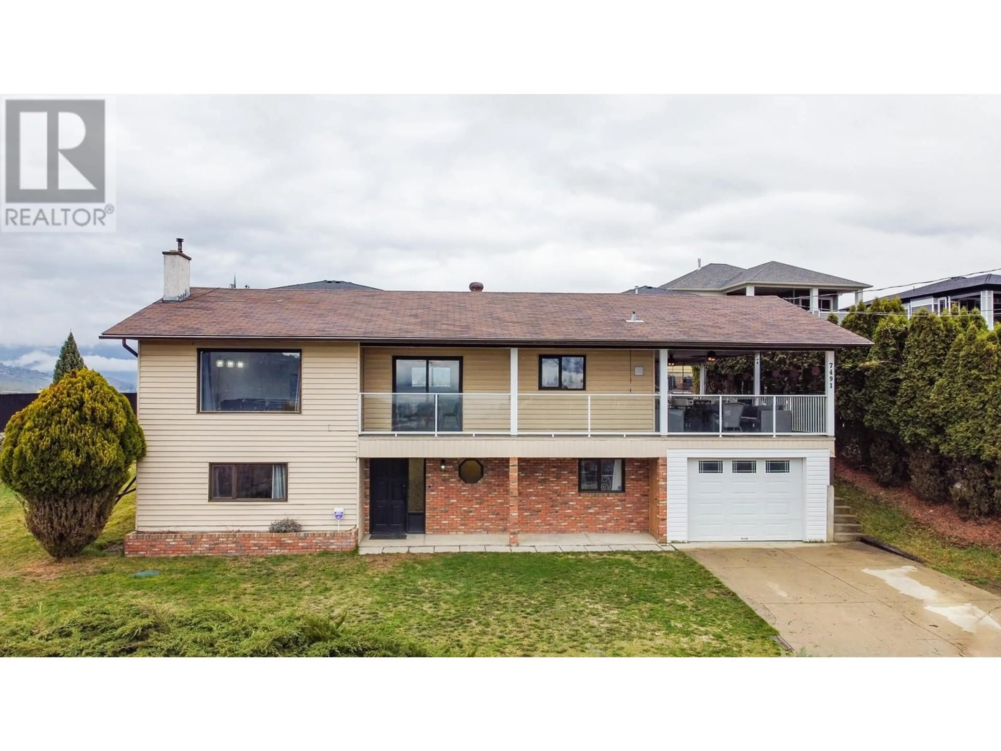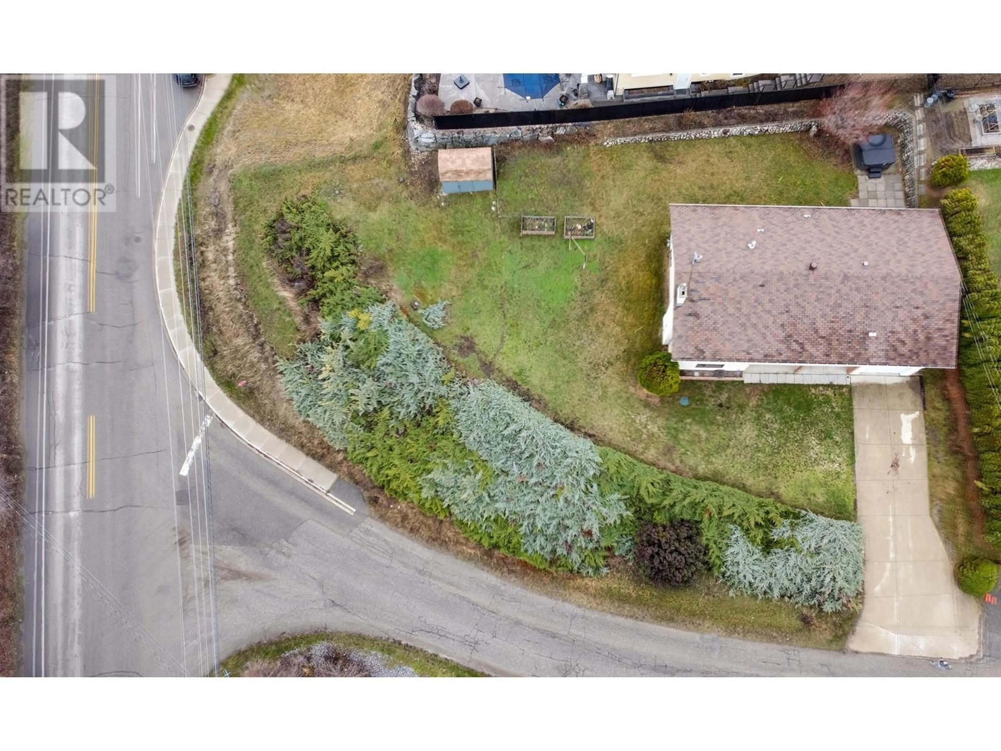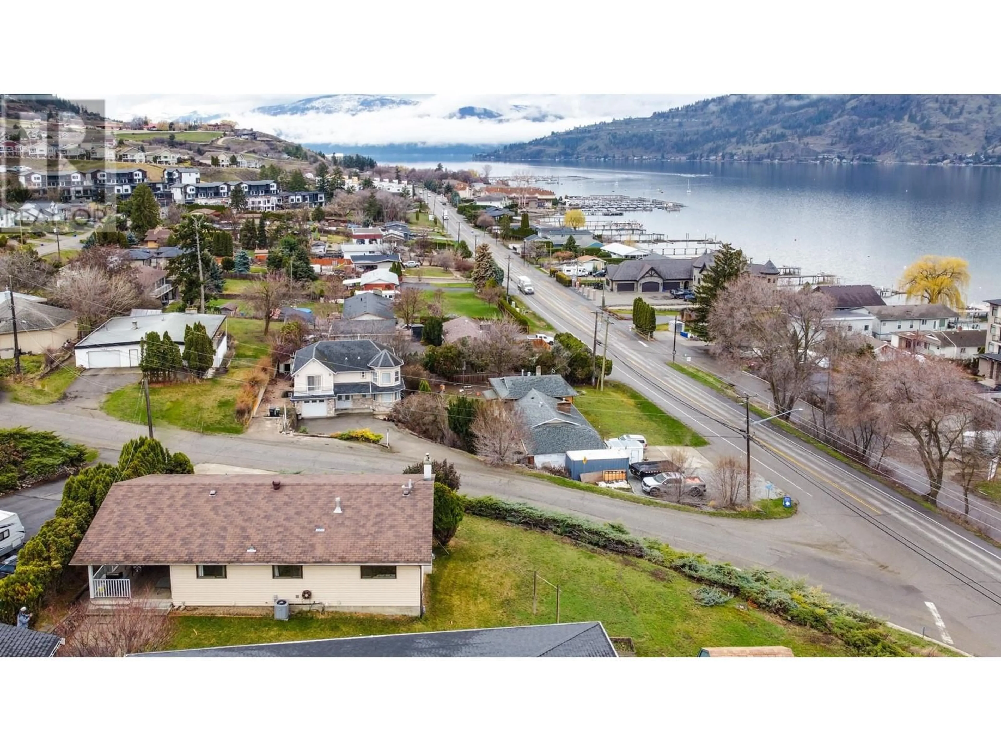7491 LONGACRE DRIVE, Vernon, British Columbia V1H1G7
Contact us about this property
Highlights
Estimated ValueThis is the price Wahi expects this property to sell for.
The calculation is powered by our Instant Home Value Estimate, which uses current market and property price trends to estimate your home’s value with a 90% accuracy rate.Not available
Price/Sqft$417/sqft
Est. Mortgage$4,295/mo
Tax Amount ()$3,727/yr
Days On Market41 days
Description
Welcome to your new home in Okanagan Landing! Enjoy stunning lake and valley views from this spacious 5- bedroom, 2-bathroom residence. The recently and thoroughly updated upper level features a modern kitchen, new flooring, and a striking floor-to-ceiling rock fireplace. Natural light fills the open-concept living, kitchen, and dining areas, which flow seamlessly onto a covered upper deck, perfect for indoor/outdoor living. The walk-out lower level offers 2 bedrooms, a large bathroom and a spacious family/recreation room, ideal for everyone to relax and unwind. Set on a generous, private lot, the fully landscaped backyard is complemented by mature trees and a lush lawn. Plus, you’re within walking distance of Okanagan Landing School and Paddle Wheel Park. (id:39198)
Property Details
Interior
Features
Basement Floor
Living room
19'10'' x 16'Bedroom
11'3'' x 9'11''Utility room
5'8'' x 8'7''Bedroom
7'10'' x 10'10''Exterior
Parking
Garage spaces -
Garage type -
Total parking spaces 1
Property History
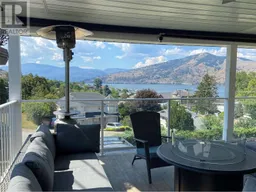 47
47
