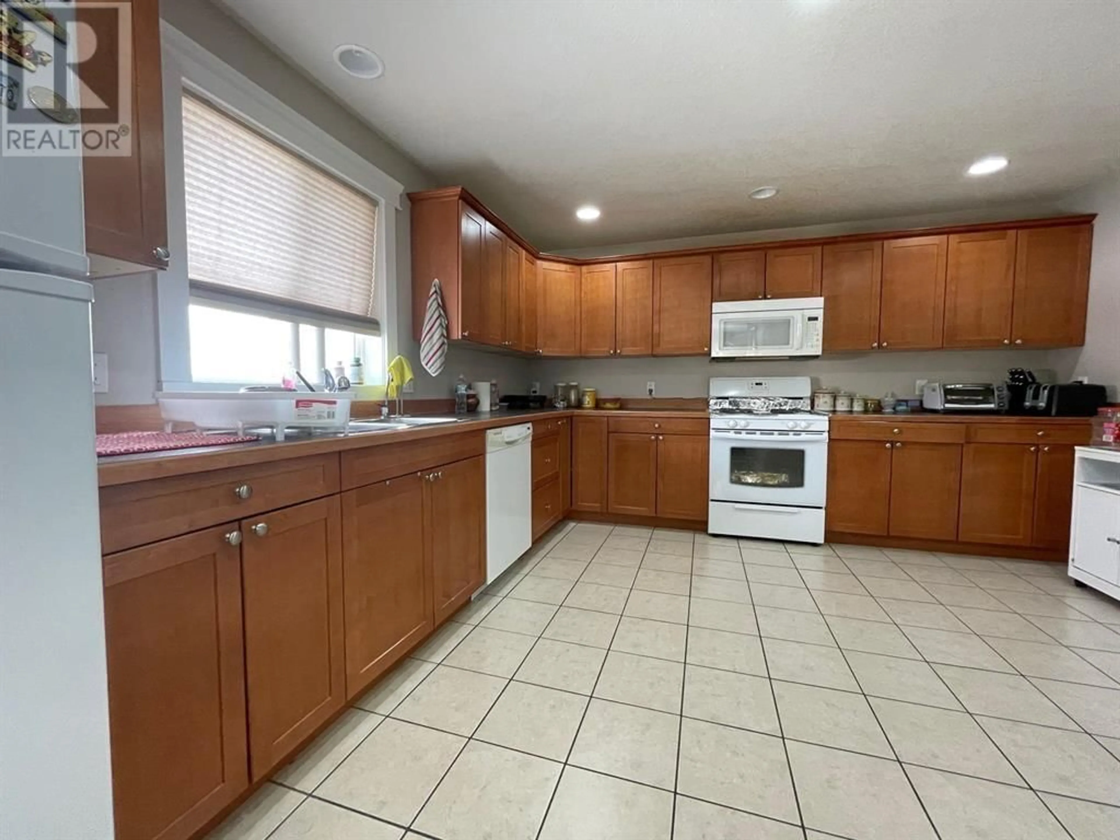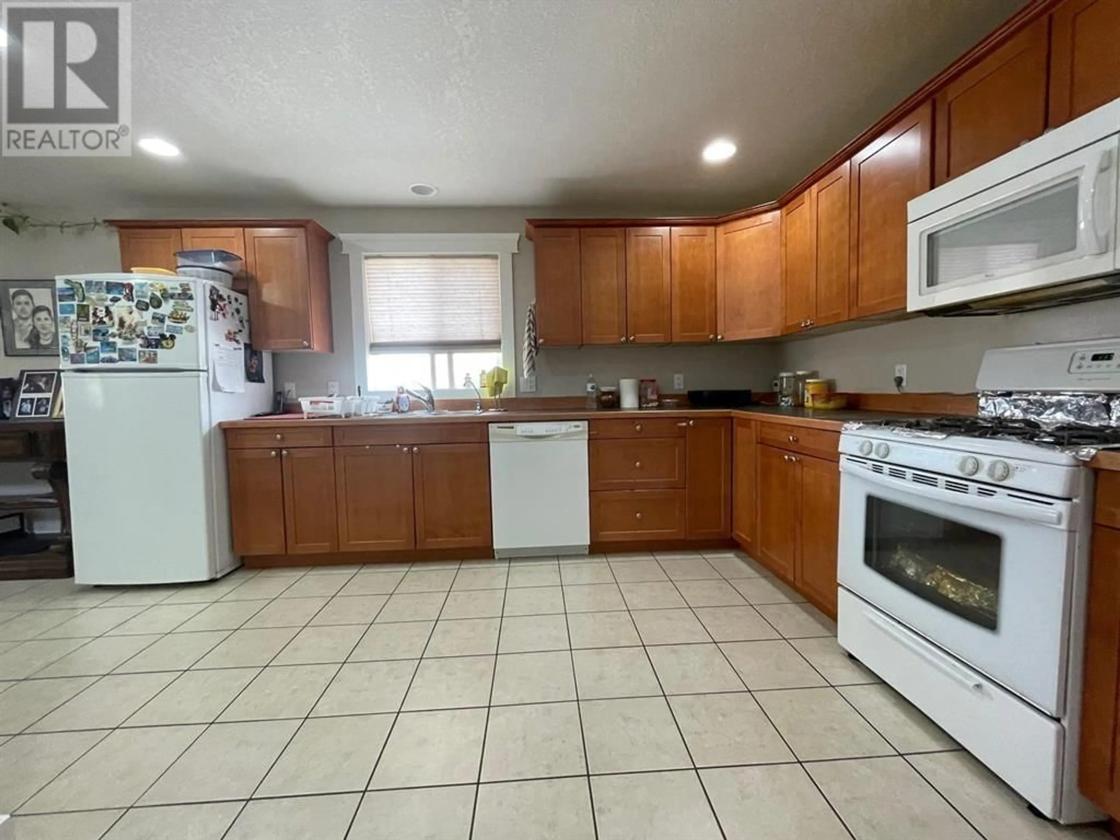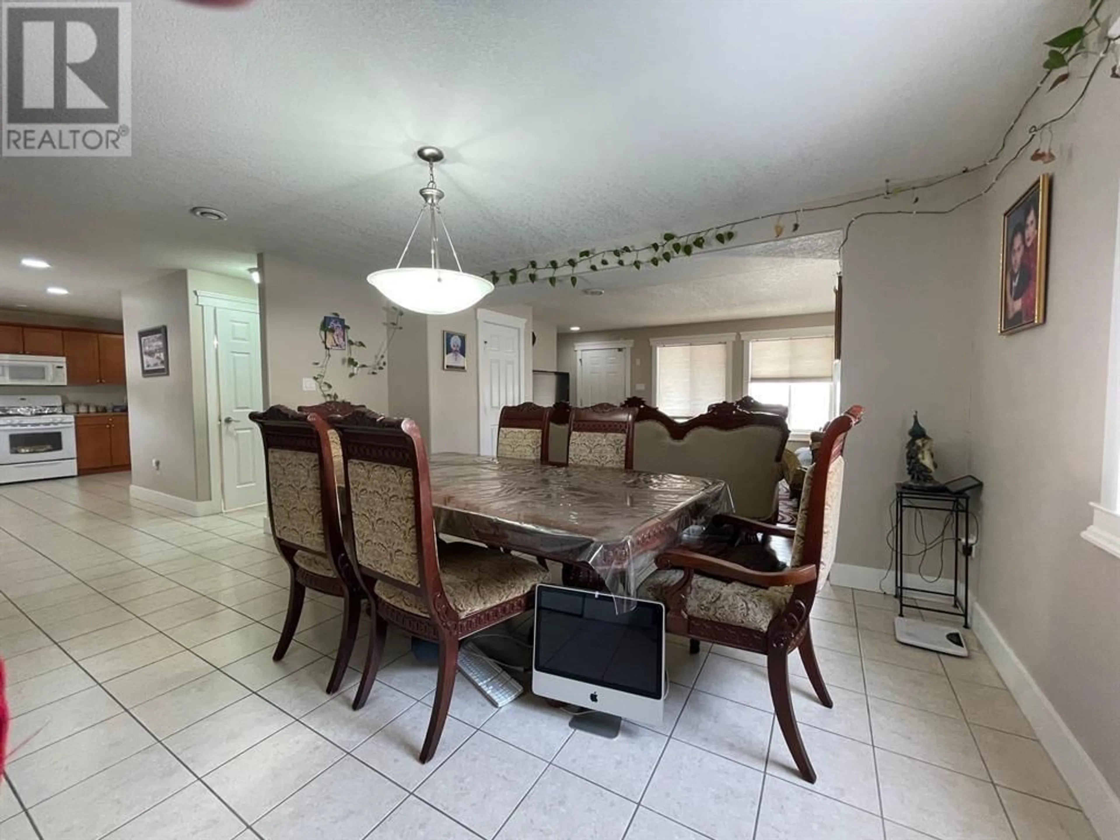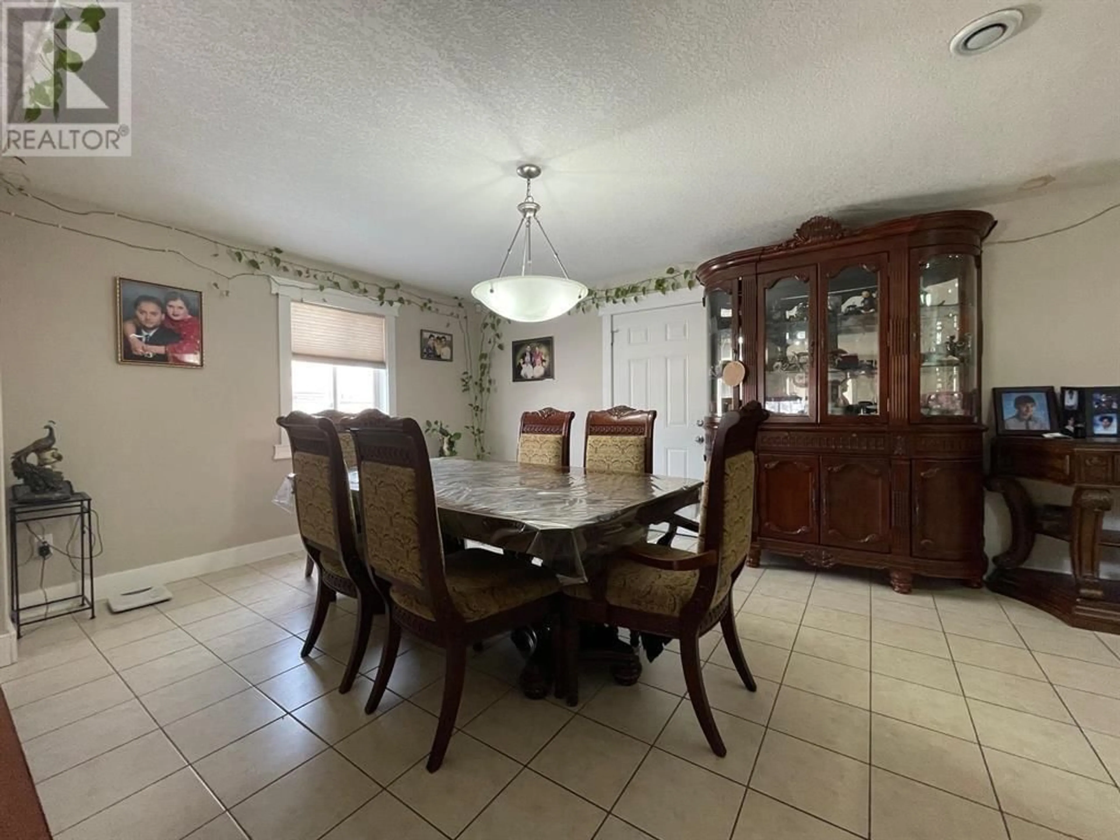5008 46 STREET, Fort Nelson, British Columbia V0C1R0
Contact us about this property
Highlights
Estimated valueThis is the price Wahi expects this property to sell for.
The calculation is powered by our Instant Home Value Estimate, which uses current market and property price trends to estimate your home’s value with a 90% accuracy rate.Not available
Price/Sqft$132/sqft
Monthly cost
Open Calculator
Description
Like brand new! Here is a well-built and meticulously cared-for home that will check all the boxes on your wish list. Gorgeous hardwood flooring is in all three bedrooms plus the spacious living room. Kitchen, dining room, and all bathrooms are tiled. High ceilings and open spaces featured throughout the home. The finished basement includes a family room and multi-purpose den, and sample storage. Outside there is a nice-sized backyard, deck with natural gas barbeque connection, and a large shed. Out front, the driveway is concrete and leads to a generous garage. This is a beautiful home from top to bottom, selling below assessed valued. (id:39198)
Property Details
Interior
Features
Main level Floor
Kitchen
15 x 13Living room
15 x 15Dining room
15 x 11.6Property History
 16
16





