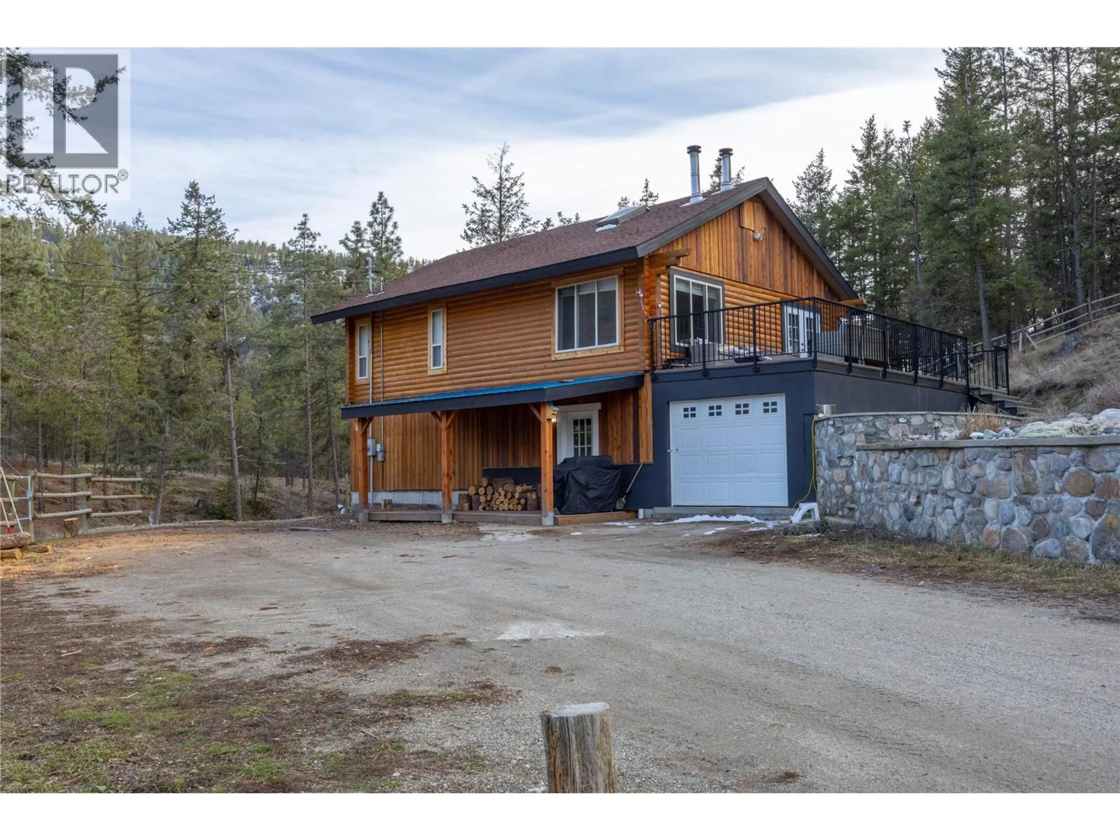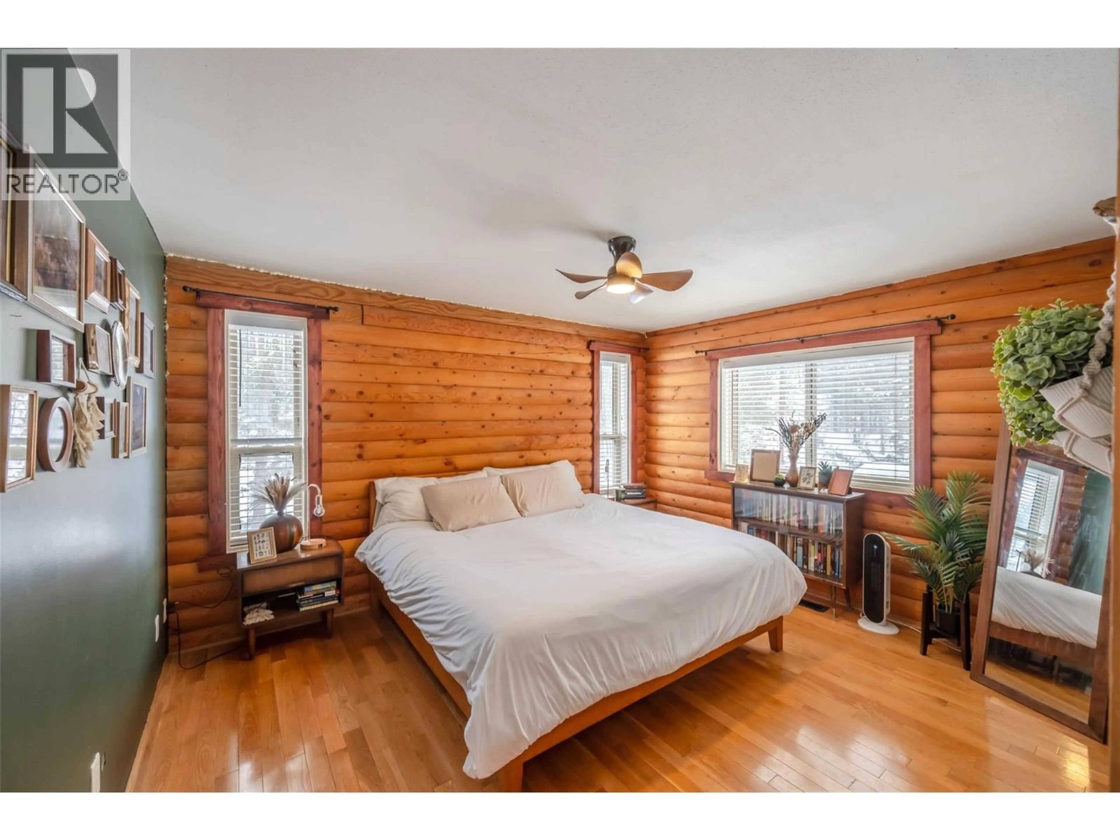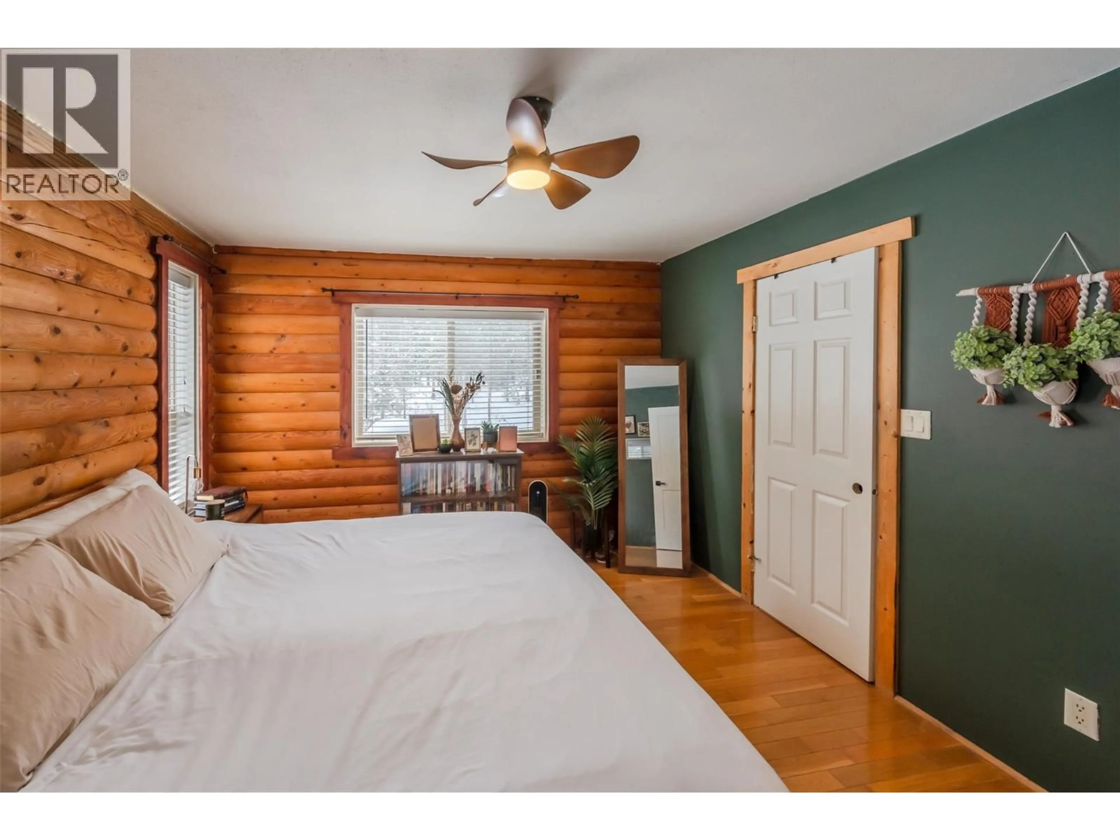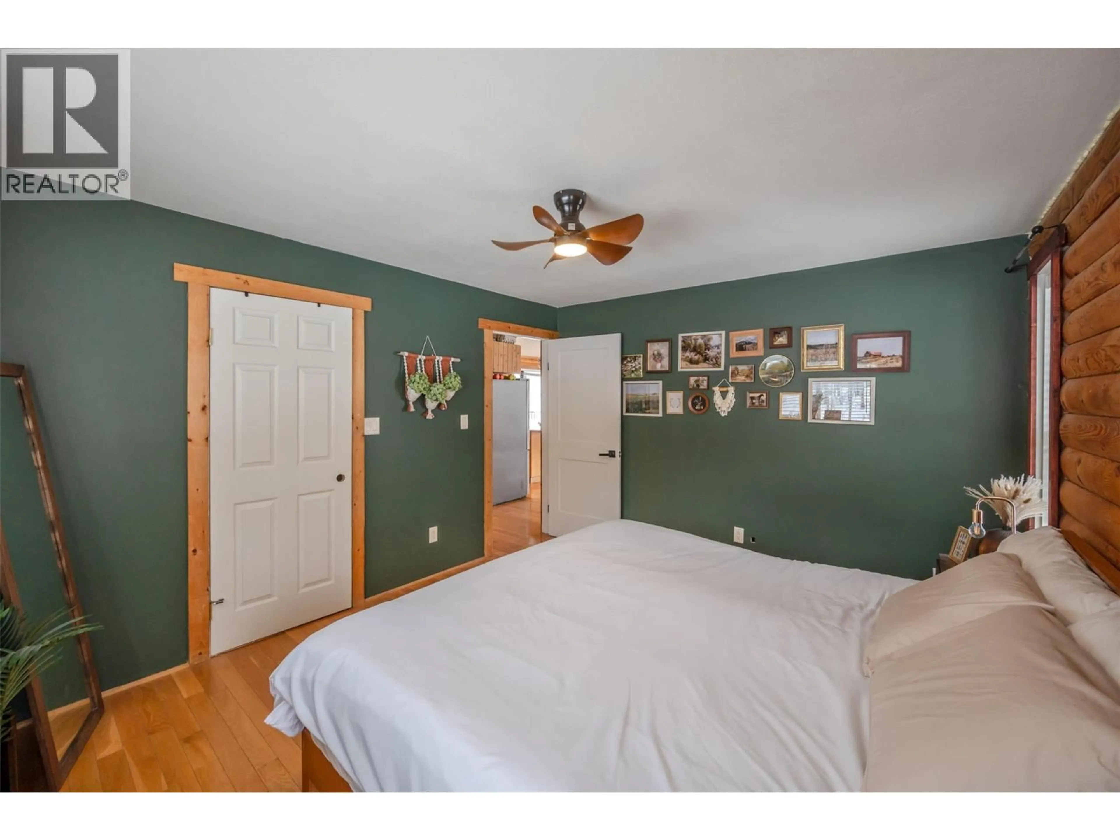105 SADDLEHORN DRIVE, Kaleden, British Columbia V0H1K0
Contact us about this property
Highlights
Estimated valueThis is the price Wahi expects this property to sell for.
The calculation is powered by our Instant Home Value Estimate, which uses current market and property price trends to estimate your home’s value with a 90% accuracy rate.Not available
Price/Sqft$453/sqft
Monthly cost
Open Calculator
Description
***OPEN HOUSE OCT 18, 1-3pm***. Welcome to 105 Saddlehorn Drive! Experience the peace and quiet of Kitley Estates. This 3 bedroom, 2 bath log home is on a large 3.58 acre lot. A fence runs around the lot, with a tack room, horse shelter, chicken coop, a single garage, apple, cherry, and peach trees, and a large garden area. In the last few years, the sellers have: installed a 50 amp RV hookup, along with an RV septic hookup, had the exterior of the logs on the home professionally refinished, 2 new blaze king wood stoves professionally installed, Water filtration system, new appliances (except fridge), hot water tank, lighting, paint, new deck sheeting above garage, and new duradeck. You're just minutes from 2 golf courses, numerous wineries, hiking, biking, horseback riding trails, and 20 minutes from Penticton. Measurements are taken from an iguide, and are approx. and based on the exterior of the home. (id:39198)
Property Details
Interior
Features
Second level Floor
4pc Bathroom
9'4'' x 7'2''Primary Bedroom
11'3'' x 13'4''Dining room
9'10'' x 9'1''Kitchen
9'10'' x 10'2''Exterior
Parking
Garage spaces -
Garage type -
Total parking spaces 1
Property History
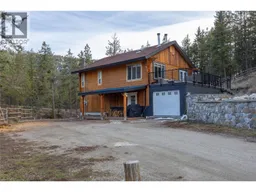 39
39
