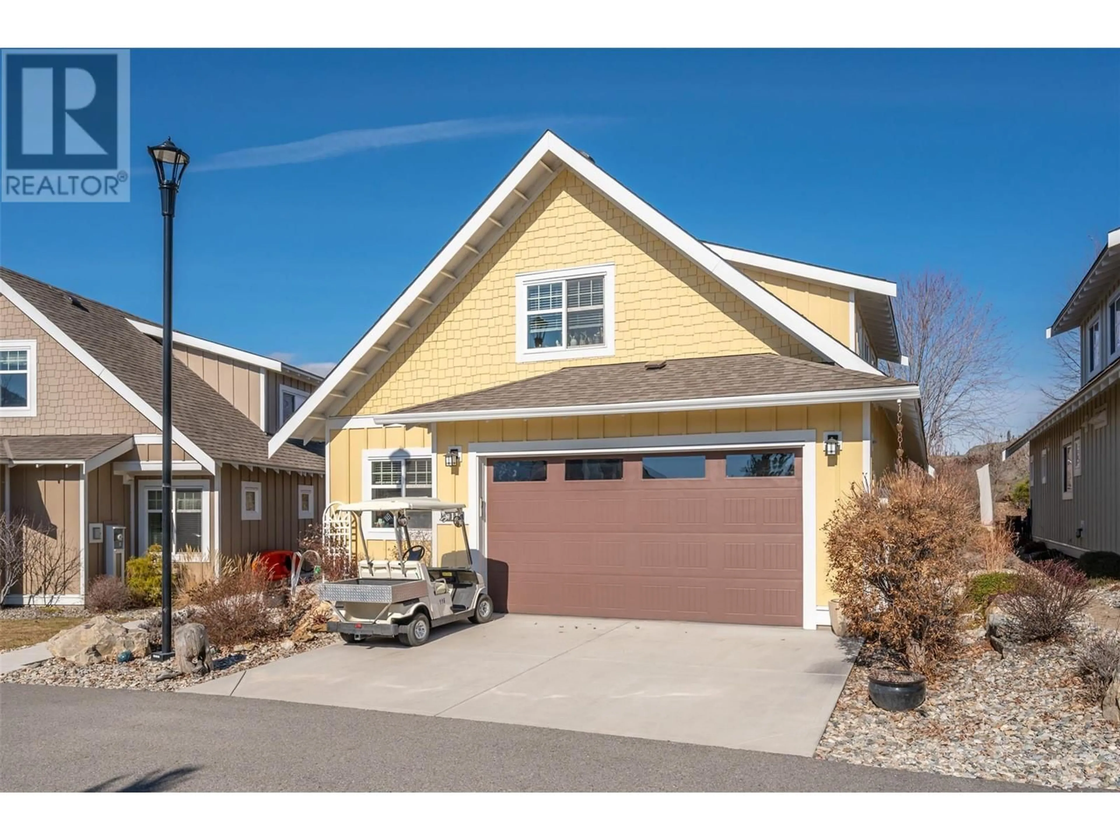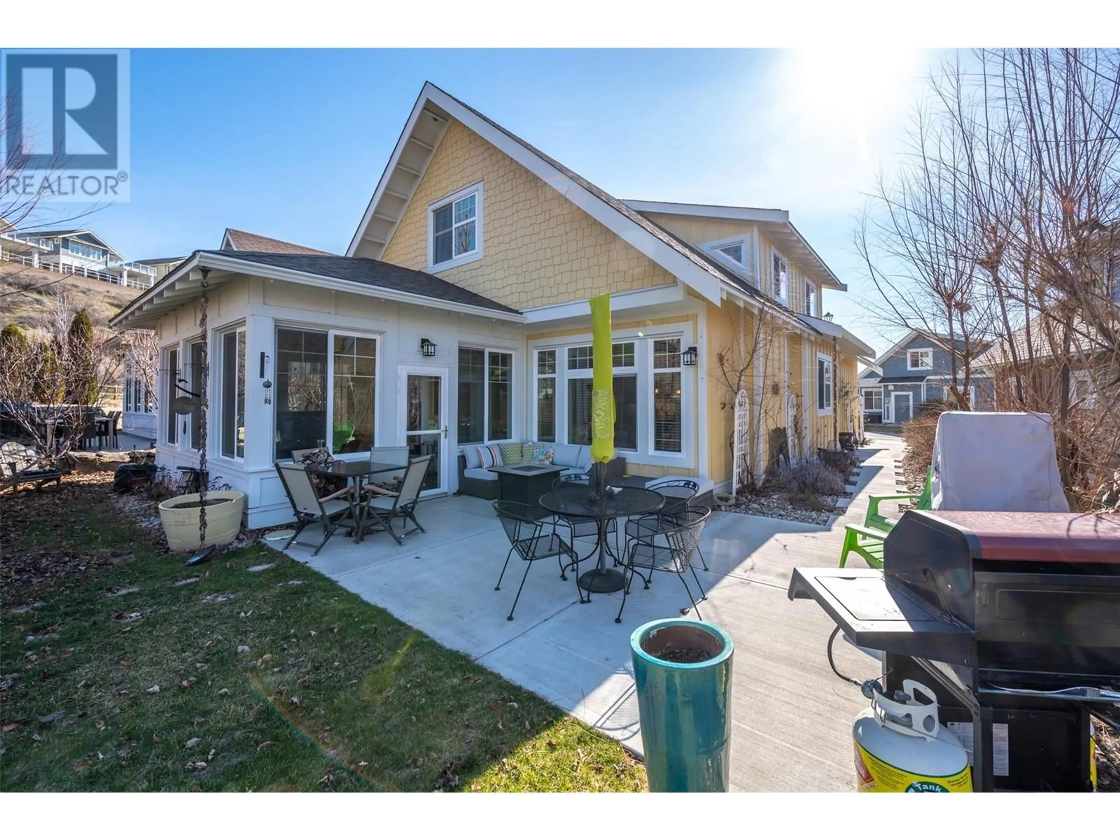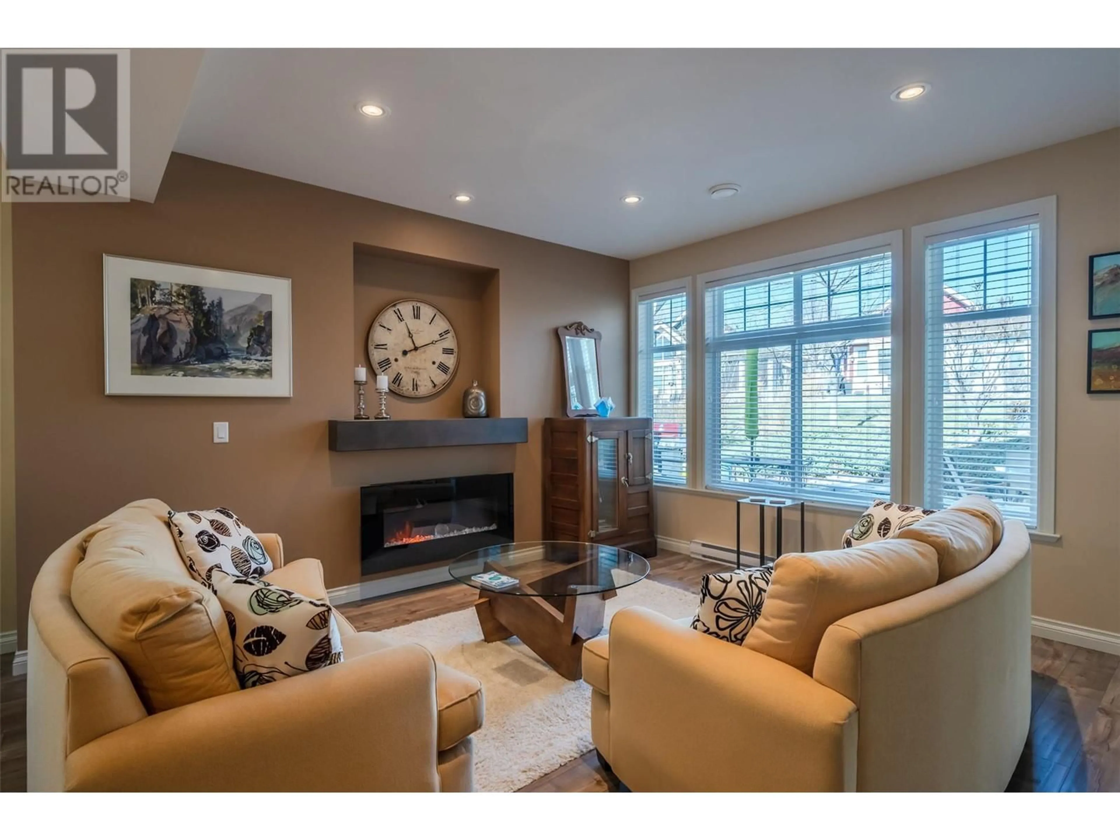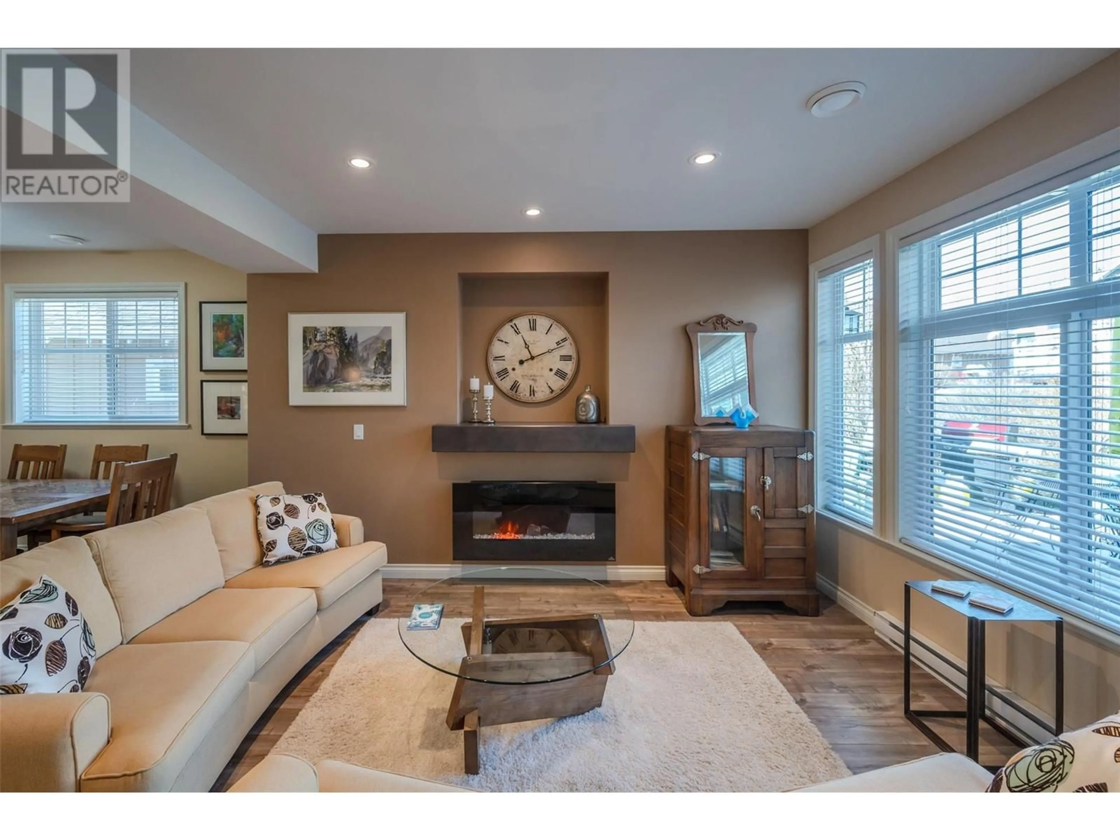116 - 2450 RADIO TOWER ROAD, Oliver, British Columbia V0H1T1
Contact us about this property
Highlights
Estimated ValueThis is the price Wahi expects this property to sell for.
The calculation is powered by our Instant Home Value Estimate, which uses current market and property price trends to estimate your home’s value with a 90% accuracy rate.Not available
Price/Sqft$466/sqft
Est. Mortgage$4,273/mo
Maintenance fees$600/mo
Tax Amount ()$4,332/yr
Days On Market38 days
Description
One of a Kind, Extended Burgundy Floor Plan in the desirable community of The Cottages on Osoyoos Lake. Numerous upgrades were added to this, beyond the builders standard choices to a tune of over $70,000. Some of these unique upgrades include an extended Patio and Sidewalk, enlarged Sunroom, Upper Bedroom, and 220 power in garage ready for your Electric Vehicle. The outdoor landscaping has been tastefully done to provide privacy and exceptional foliage and blooming plants at every turn. The windows in the Sunroom and added insulation ensure this space can be used year round, adding 182sq ft to your living space. All of the Bathrooms, Laundry Area and Kitchen feature Quartz Countertops, and undermount sinks, not to mention some custom cabinetry in the Master Ensuite, an Ample Walk In Closet and High End Appliances and Light fixtures. GOLF CART AND BOAT SLIP INCLUDED! THIS IS A $60K VALUE! Use this cottage for your own Vacation use, Full Time Home, or Investment. SHORT TERM RENTALS ALLOWED (5 days or longer), NO PTT, NO GST, AND NO SPECULATION EMPTY HOMES TAX. (id:39198)
Property Details
Interior
Features
Main level Floor
Sunroom
11'3'' x 15'4''Storage
6'4'' x 3'4''Primary Bedroom
14'6'' x 12'0''Living room
16'1'' x 13'7''Exterior
Features
Parking
Garage spaces -
Garage type -
Total parking spaces 2
Property History
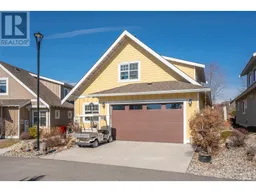 75
75
