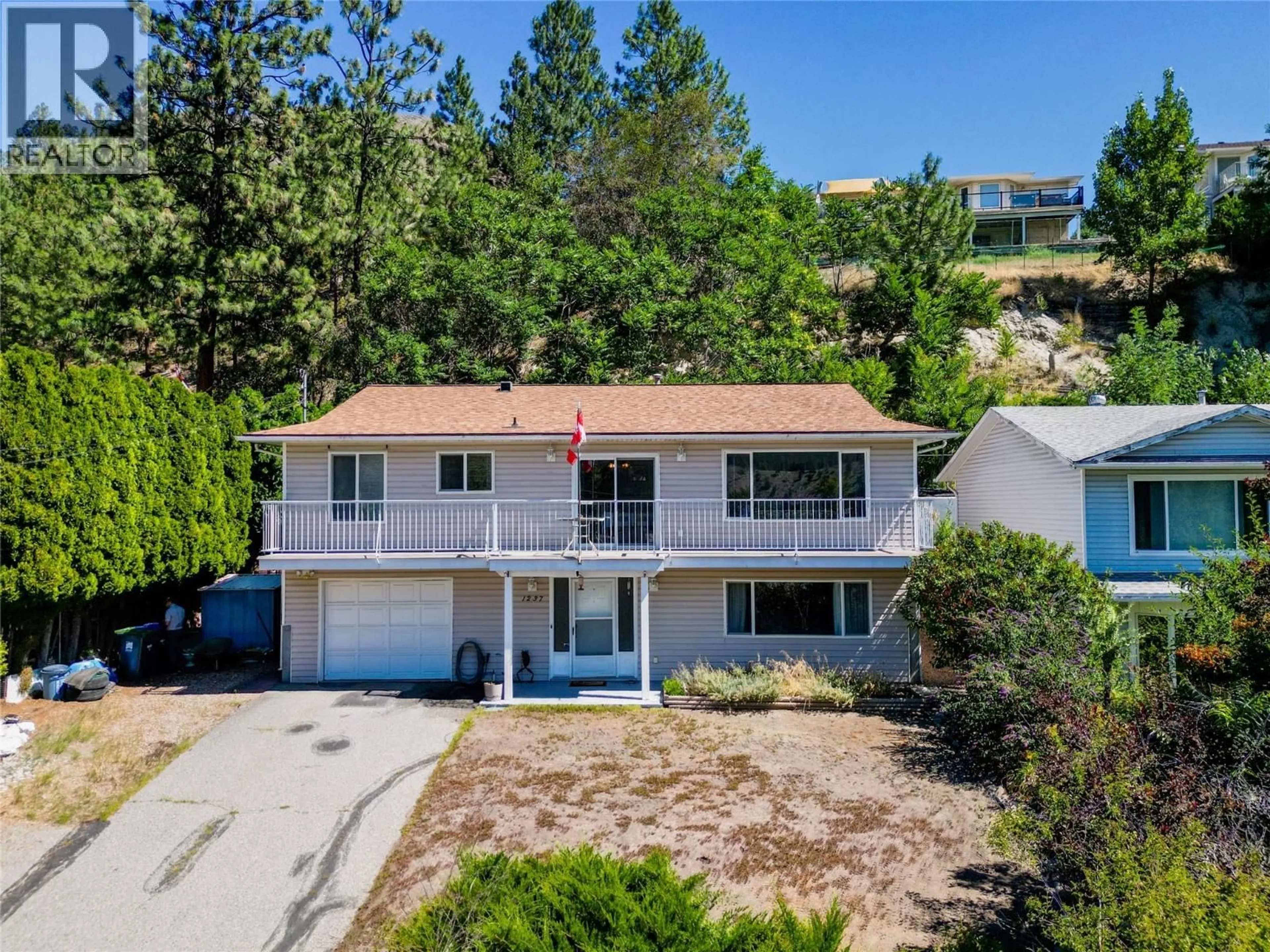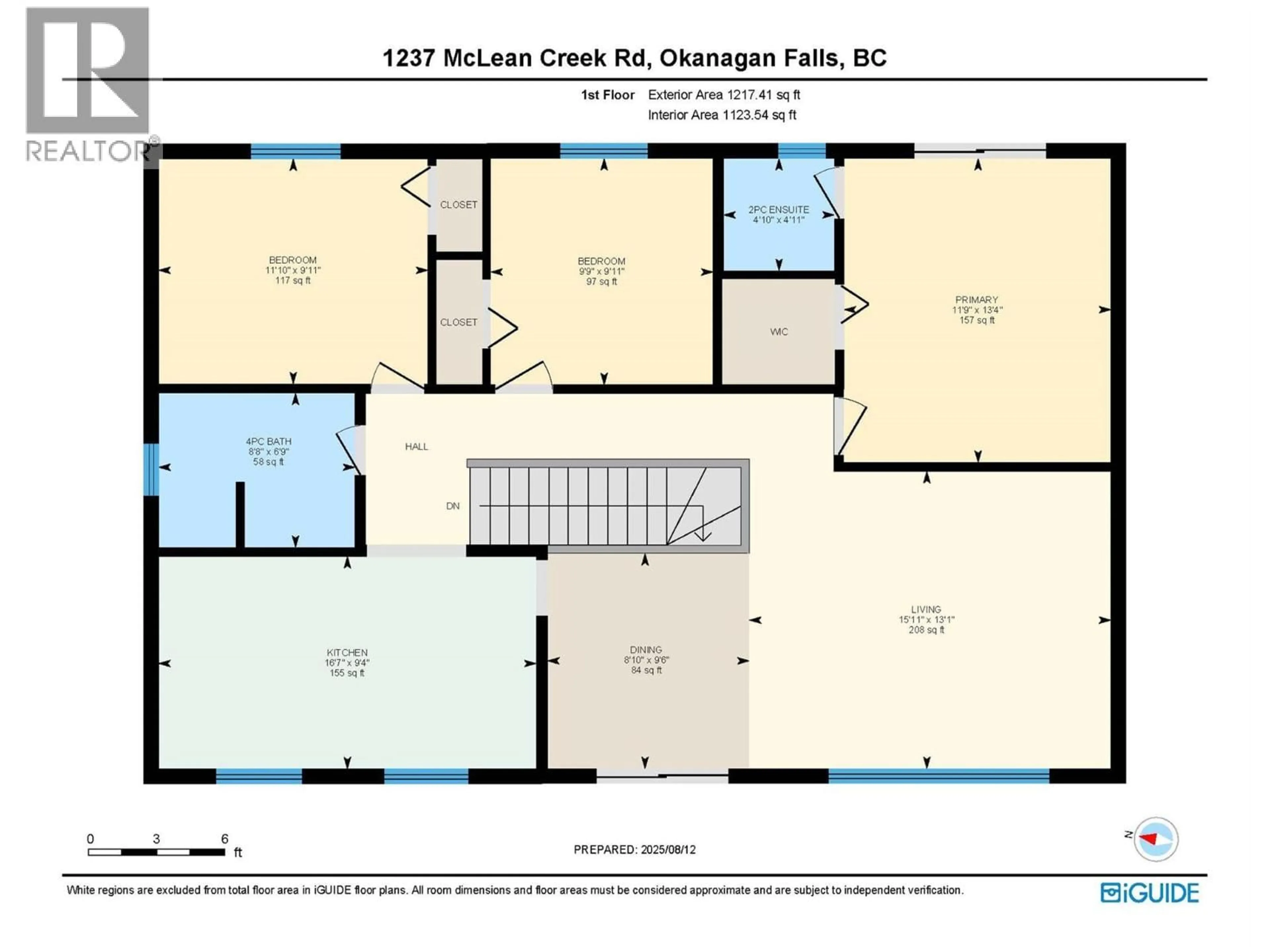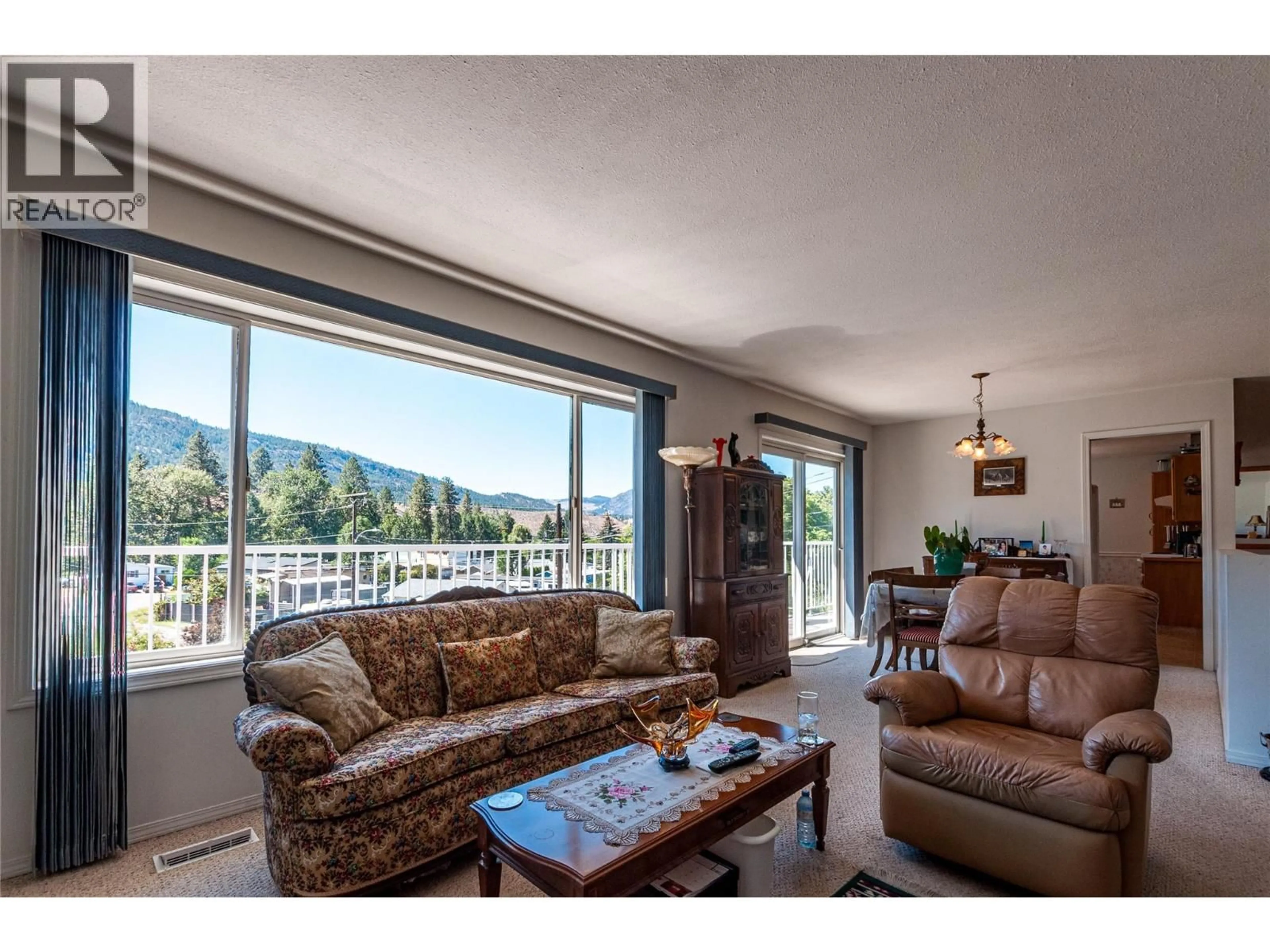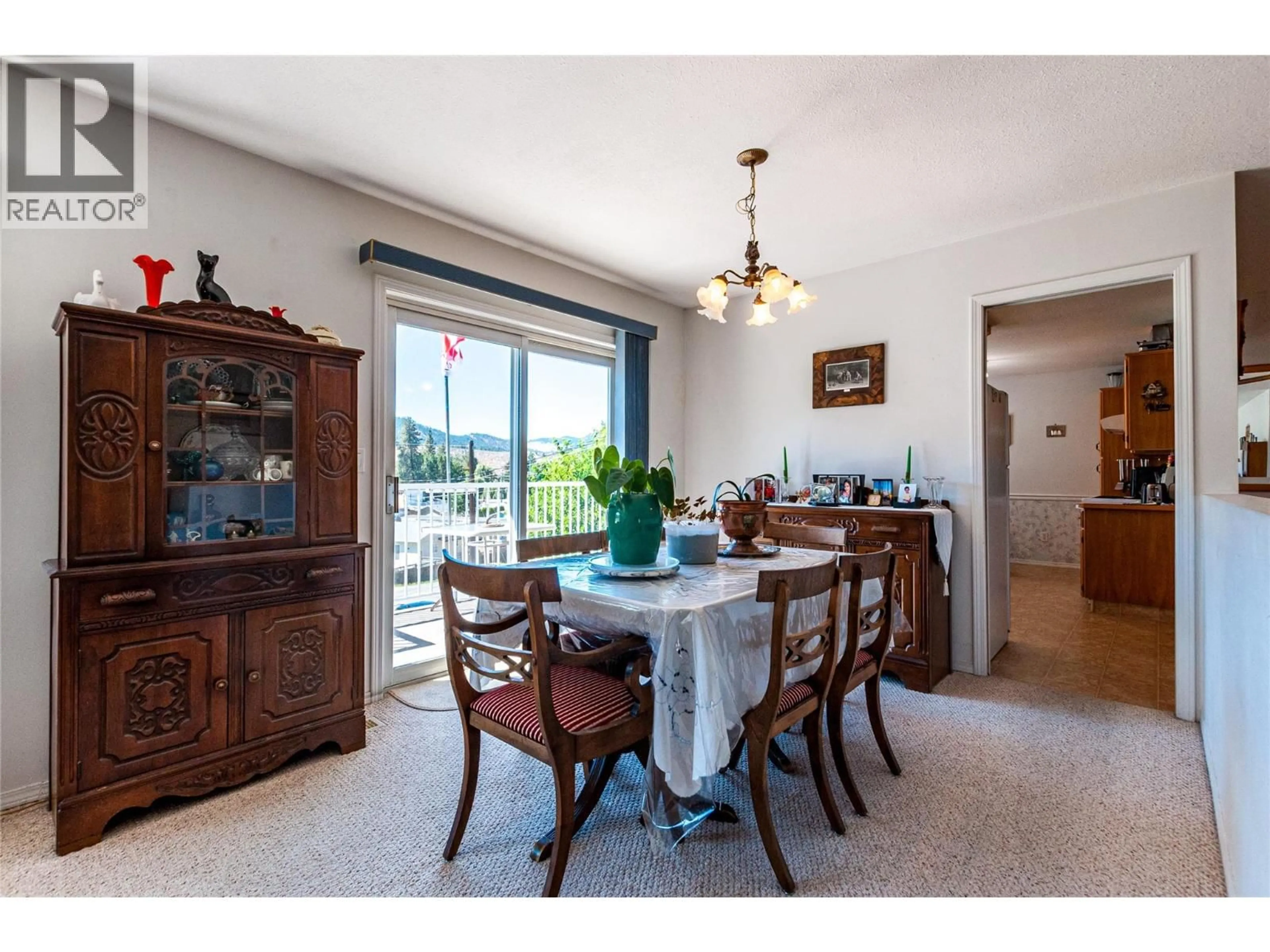1237 MCLEAN CREEK ROAD, Okanagan Falls, British Columbia V0H1R1
Contact us about this property
Highlights
Estimated valueThis is the price Wahi expects this property to sell for.
The calculation is powered by our Instant Home Value Estimate, which uses current market and property price trends to estimate your home’s value with a 90% accuracy rate.Not available
Price/Sqft$270/sqft
Monthly cost
Open Calculator
Description
CLICK TO VIEW VIDEO: Welcome to 1237 McLean Creek Road in the heart of Okanagan Falls. A wonderful opportunity to step into a detached home or move up from condo or townhouse living. This 2-story residence offers just over 2,000 sq ft with 4 bedrooms and 3 bathrooms, and the option to create a separate suite on the ground floor where a bedroom, a convenient bathroom, and a second living room are already in place. Upstairs is bright and open, filled with natural light and west-facing views. The primary bedroom is a designed with its own ensuite and sliding door access to the backyard and deck space. The private yard is easy to maintain yet offers plenty of room for gardening or relaxing outdoors. Inside, the main living spaces are comfortable and versatile, ideal for family life or entertaining. Forced-air heating and cooling ensure year-round comfort, and the single garage adds everyday convenience. Set in the peaceful community of Okanagan Falls, close to Skaha Lake, shopping, school and all the charm of the South Okanagan lifestyle. (id:39198)
Property Details
Interior
Features
Second level Floor
Primary Bedroom
11'9'' x 13'4''Living room
15'11'' x 13'1''Kitchen
16'7'' x 9'4''Dining room
8'10'' x 9'6''Exterior
Parking
Garage spaces -
Garage type -
Total parking spaces 3
Property History
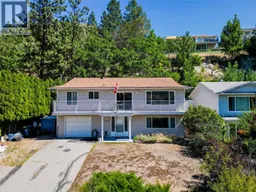 25
25
