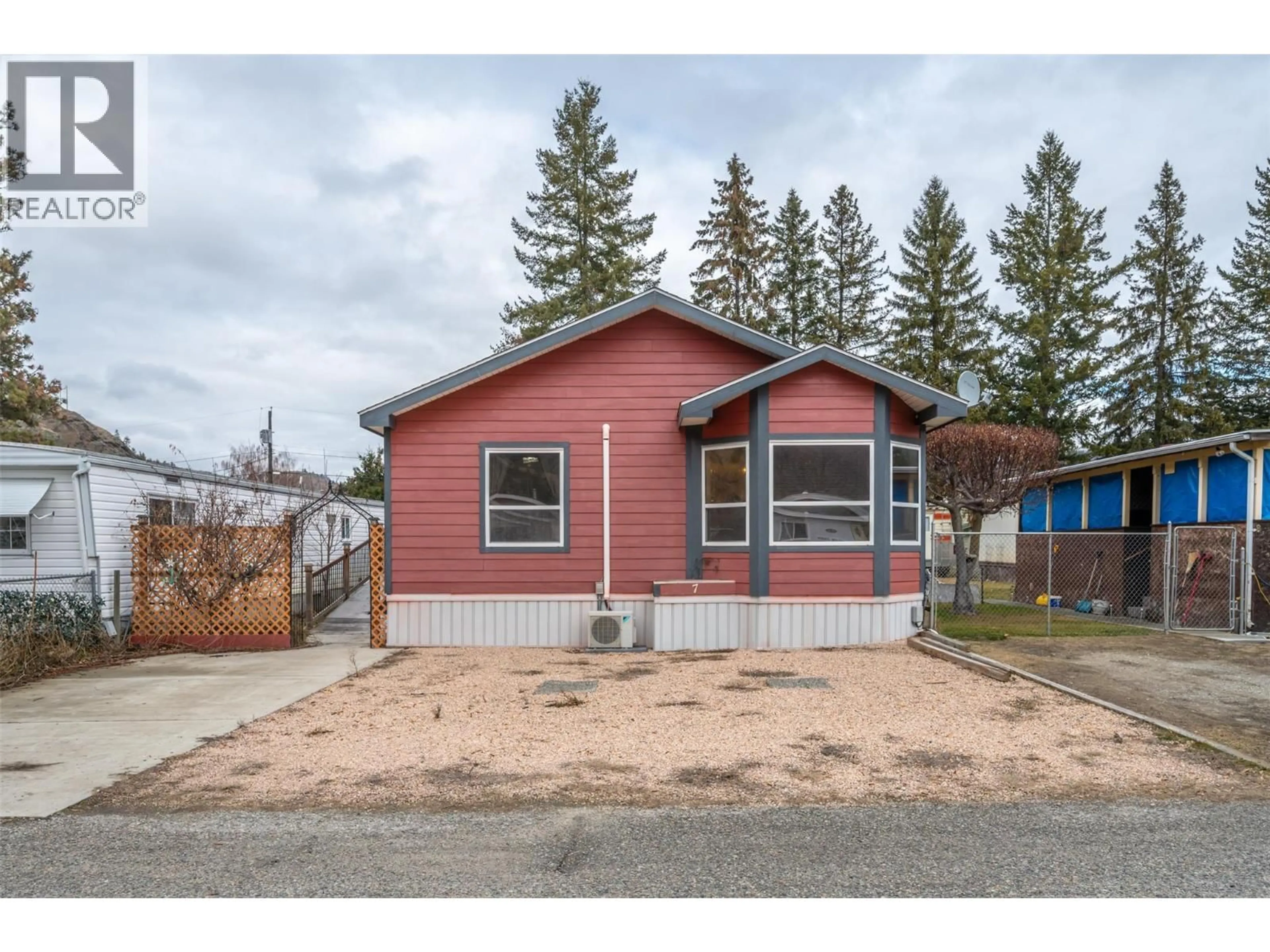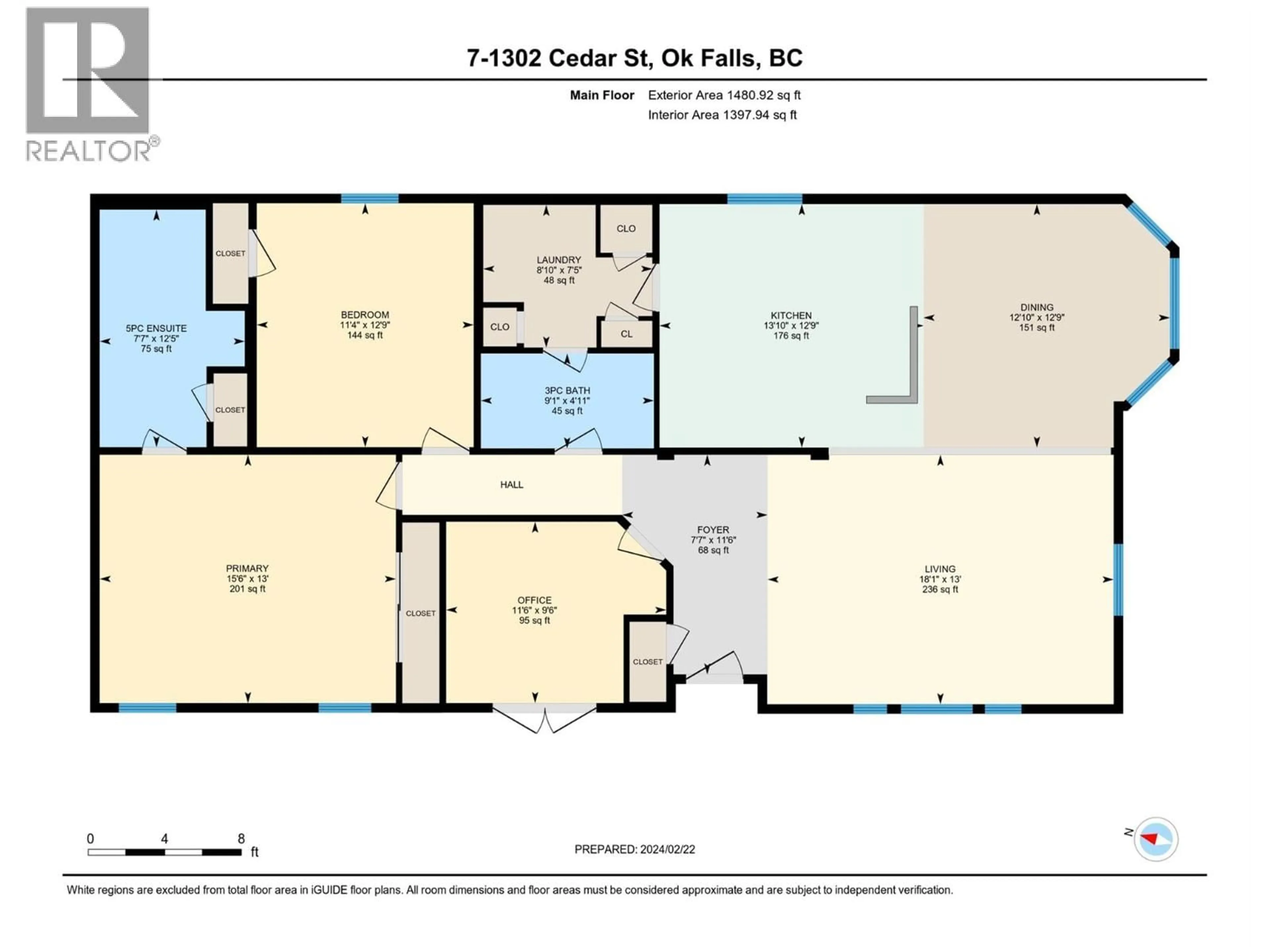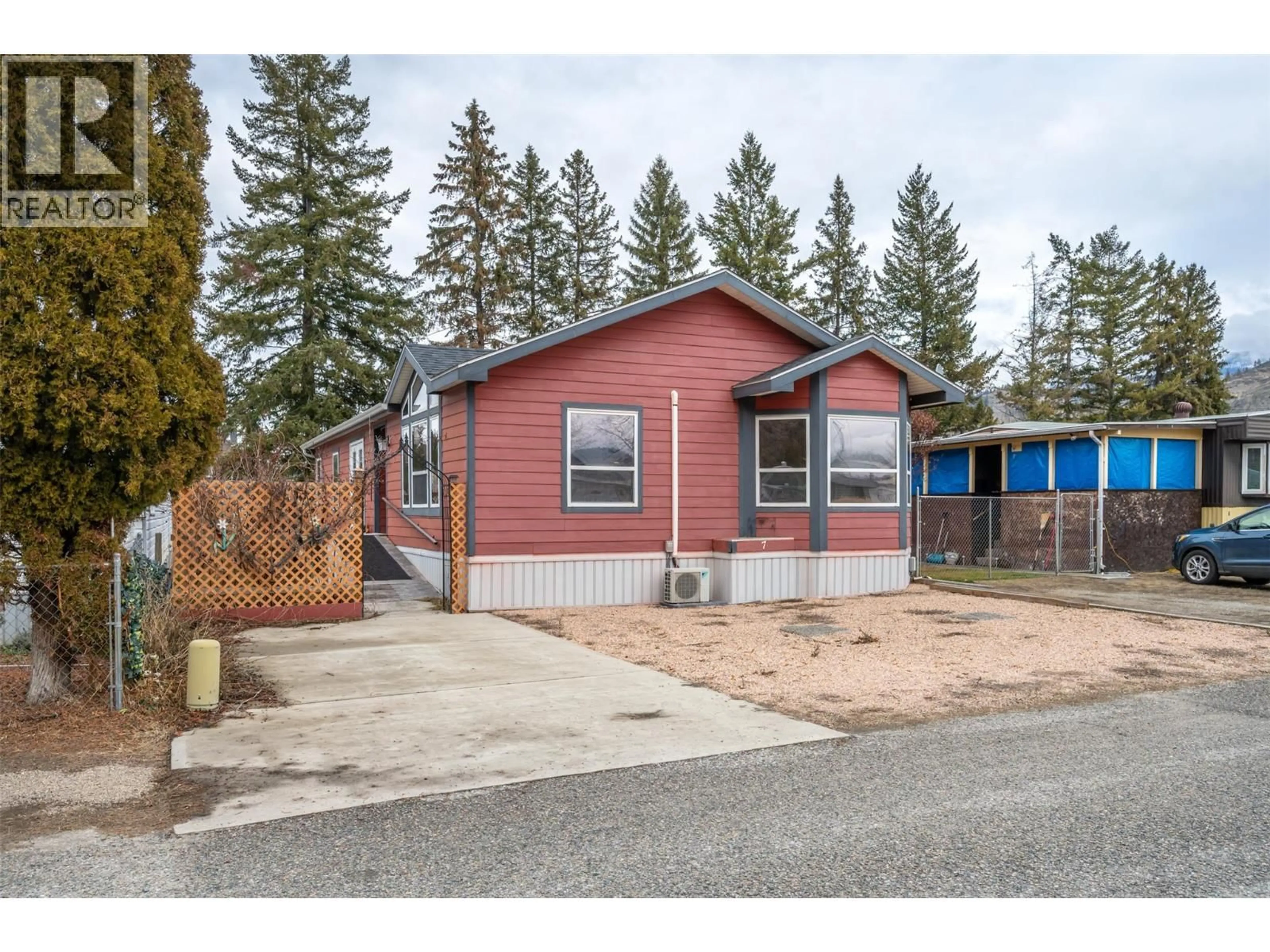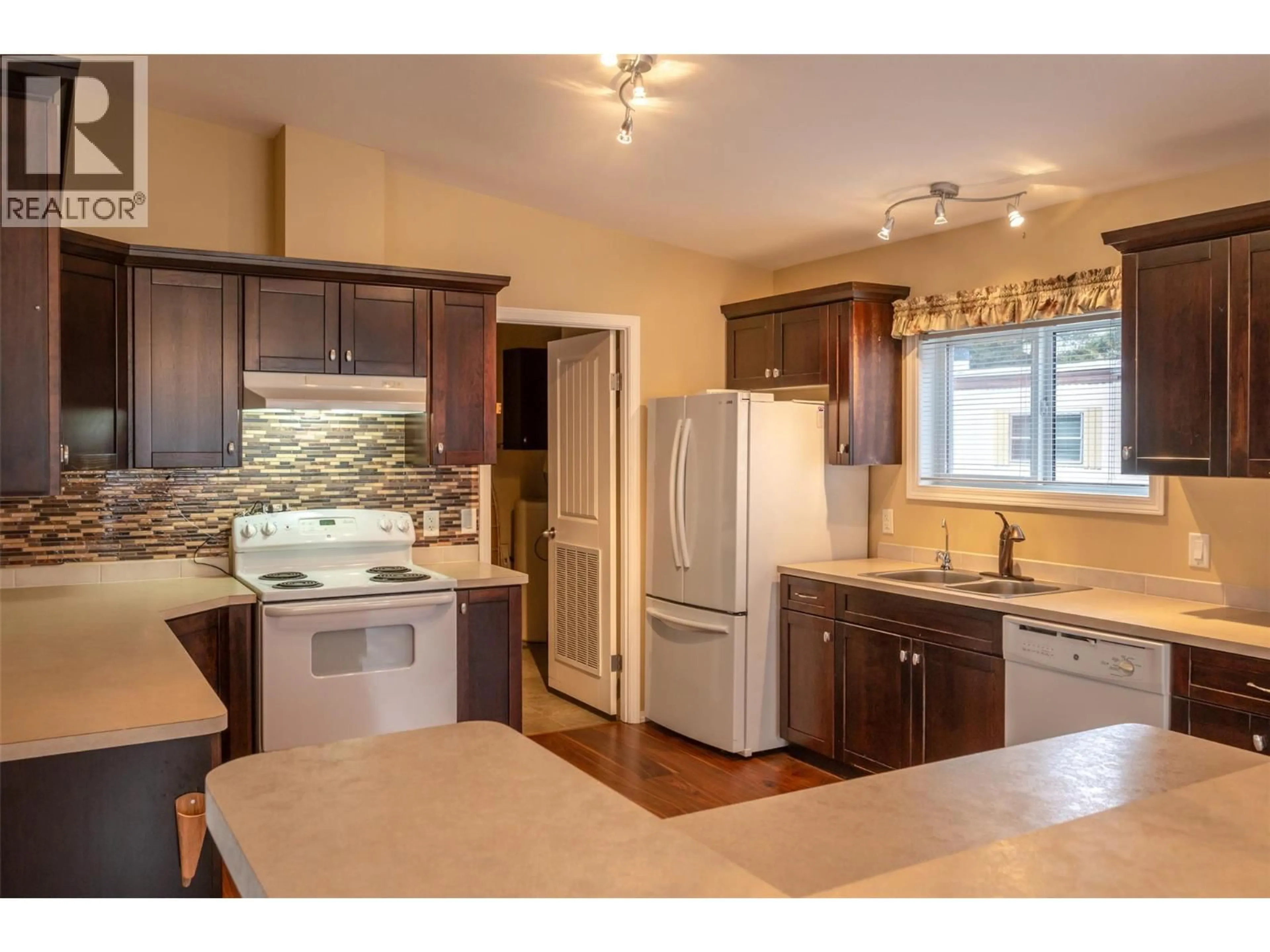7 - 1302 CEDAR STREET, Okanagan Falls, British Columbia V0H1R0
Contact us about this property
Highlights
Estimated valueThis is the price Wahi expects this property to sell for.
The calculation is powered by our Instant Home Value Estimate, which uses current market and property price trends to estimate your home’s value with a 90% accuracy rate.Not available
Price/Sqft$232/sqft
Monthly cost
Open Calculator
Description
Discover the perfect blend of comfort and convenience in this beautiful and spacious modular home located in the highly sought-after Golden Arrow Mobile Home Park in OK Falls! Just minutes from the beach, award-winning wineries, and endless outdoor recreation, this 2009-built home offers a rare opportunity to join a welcoming 55+ community. Step inside to a bright, airy open-concept layout, where a generous kitchen flows seamlessly into the living area, filled with natural light from large windows. The home's 1481 square feet offers 2 bedrooms, a den, and 2 bathrooms, with plenty of space to relax, entertain, or simply enjoy the peaceful surroundings. Designed with accessibility in mind, this home offers a wheelchair-friendly interior and a convenient ramp to the entrance. The large lot provides parking for three vehicles in the front, while a back gate allows additional access to the yard. Two storage sheds add even more room for all your needs. Golden Arrow Mobile Home Park is a quiet, well-maintained, and pet-friendly community (with park approval) in a great location. Pad rent is $570/month and includes water, sewer, and garbage. Owner-occupied only—no rentals—ensuring a truly community-focused neighborhood. With quick possession available, this inviting home is waiting for its new owners! Book your private showing today. *Some photos virtually staged* (id:39198)
Property Details
Interior
Features
Main level Floor
Primary Bedroom
15'6'' x 13'Office
11'6'' x 9'6''Living room
18'1'' x 13'Laundry room
8'10'' x 7'5''Exterior
Parking
Garage spaces -
Garage type -
Total parking spaces 4
Property History
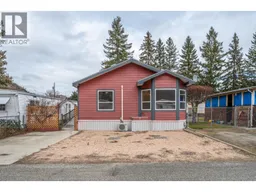 51
51
