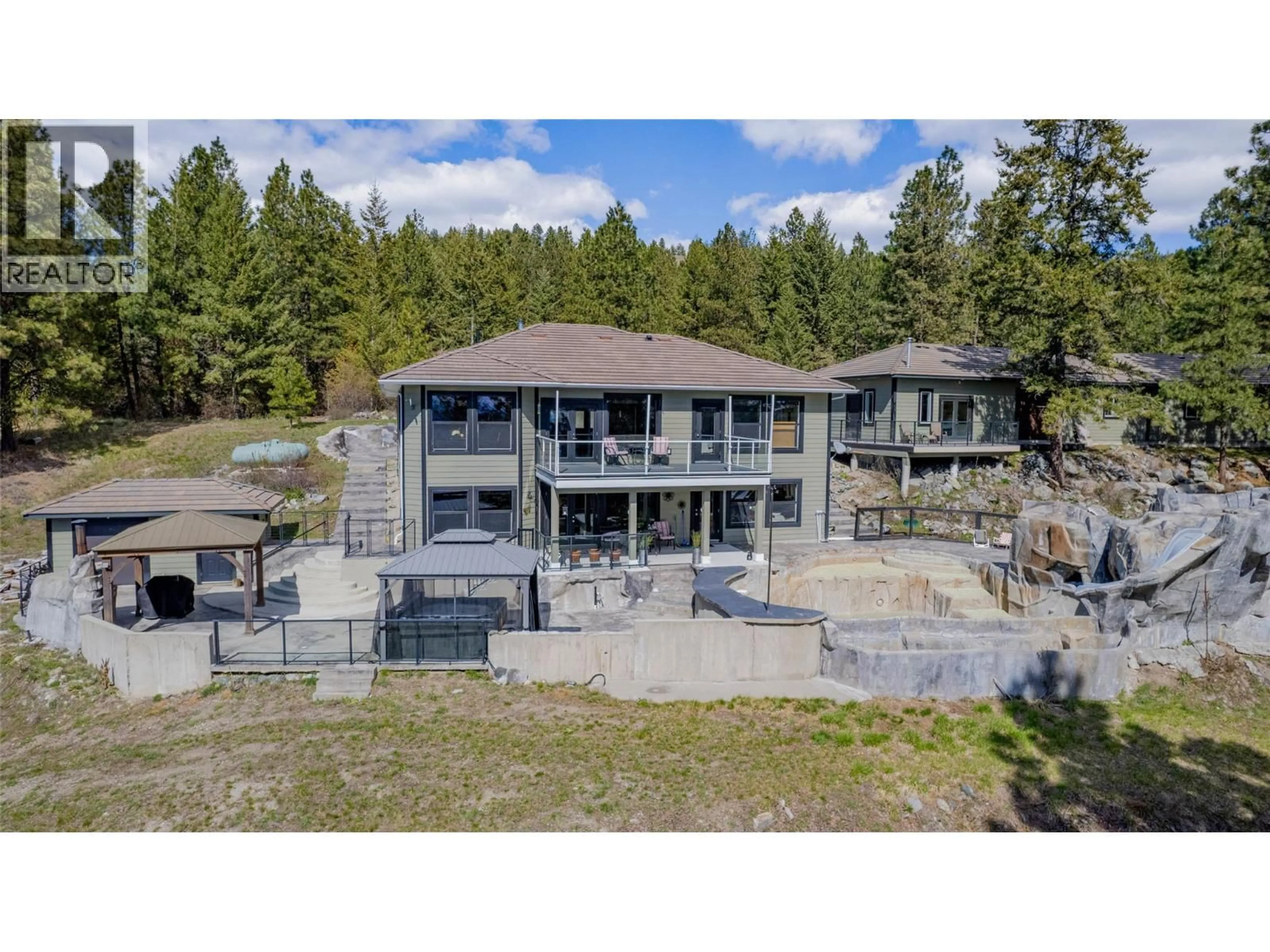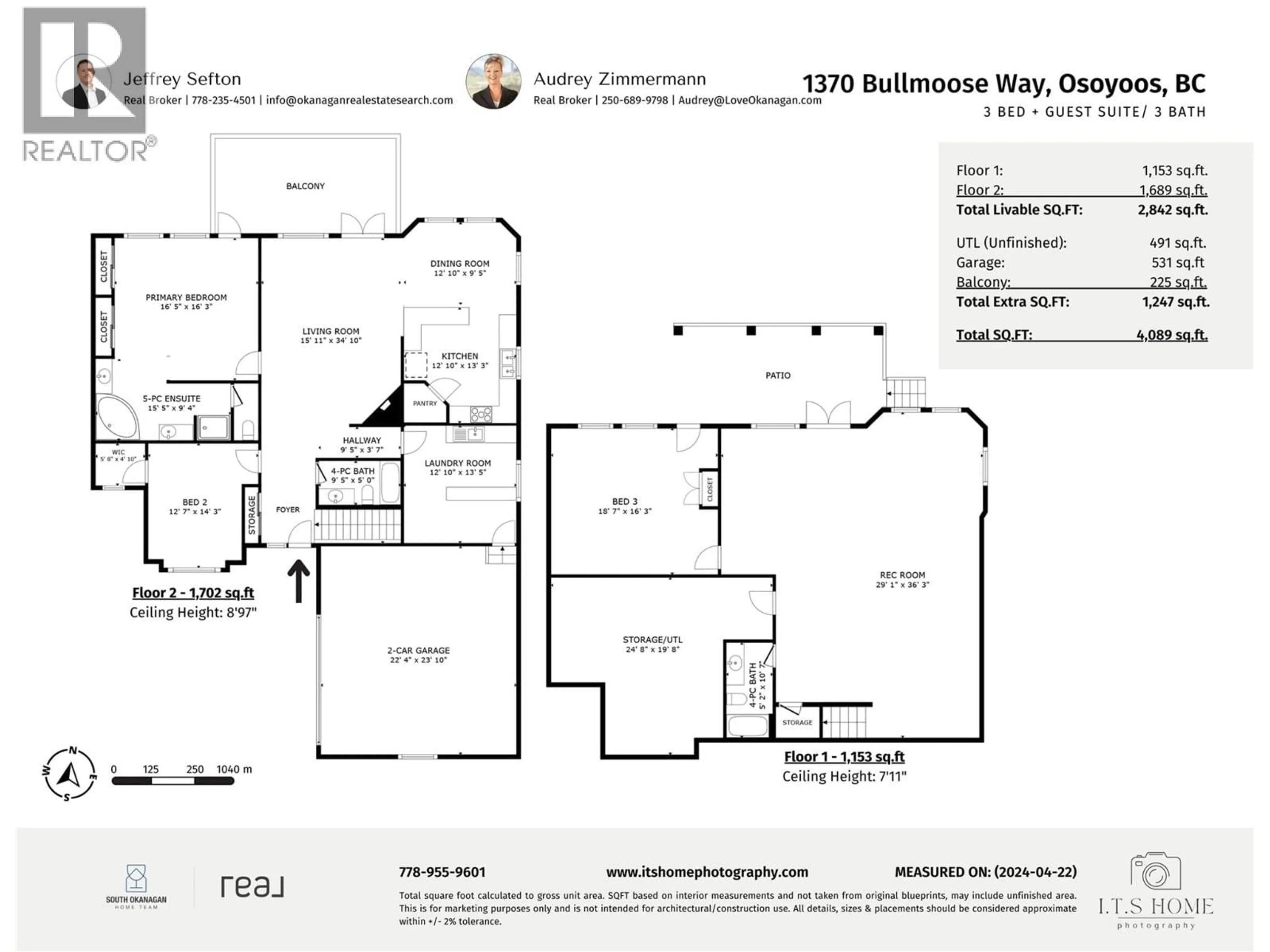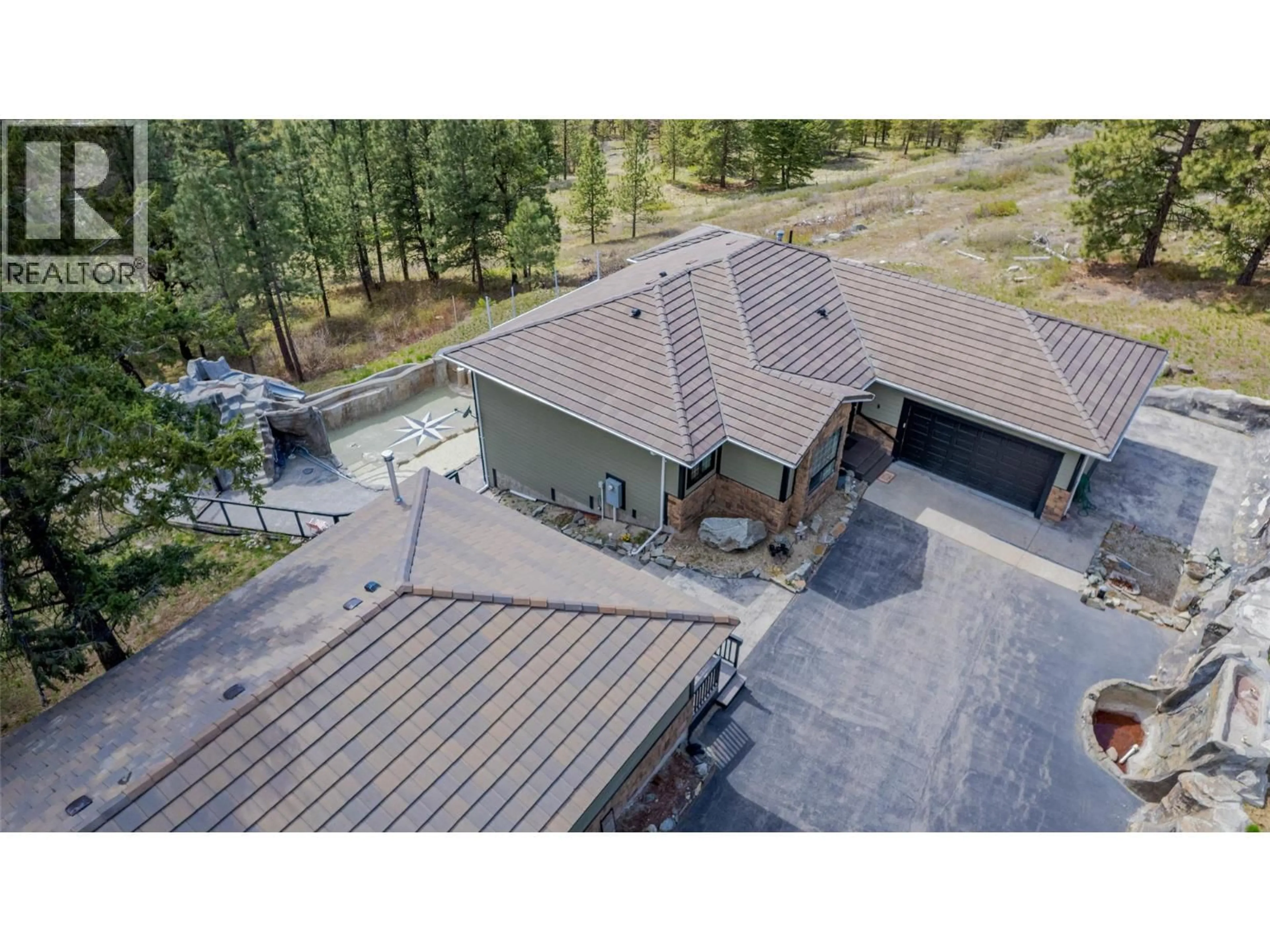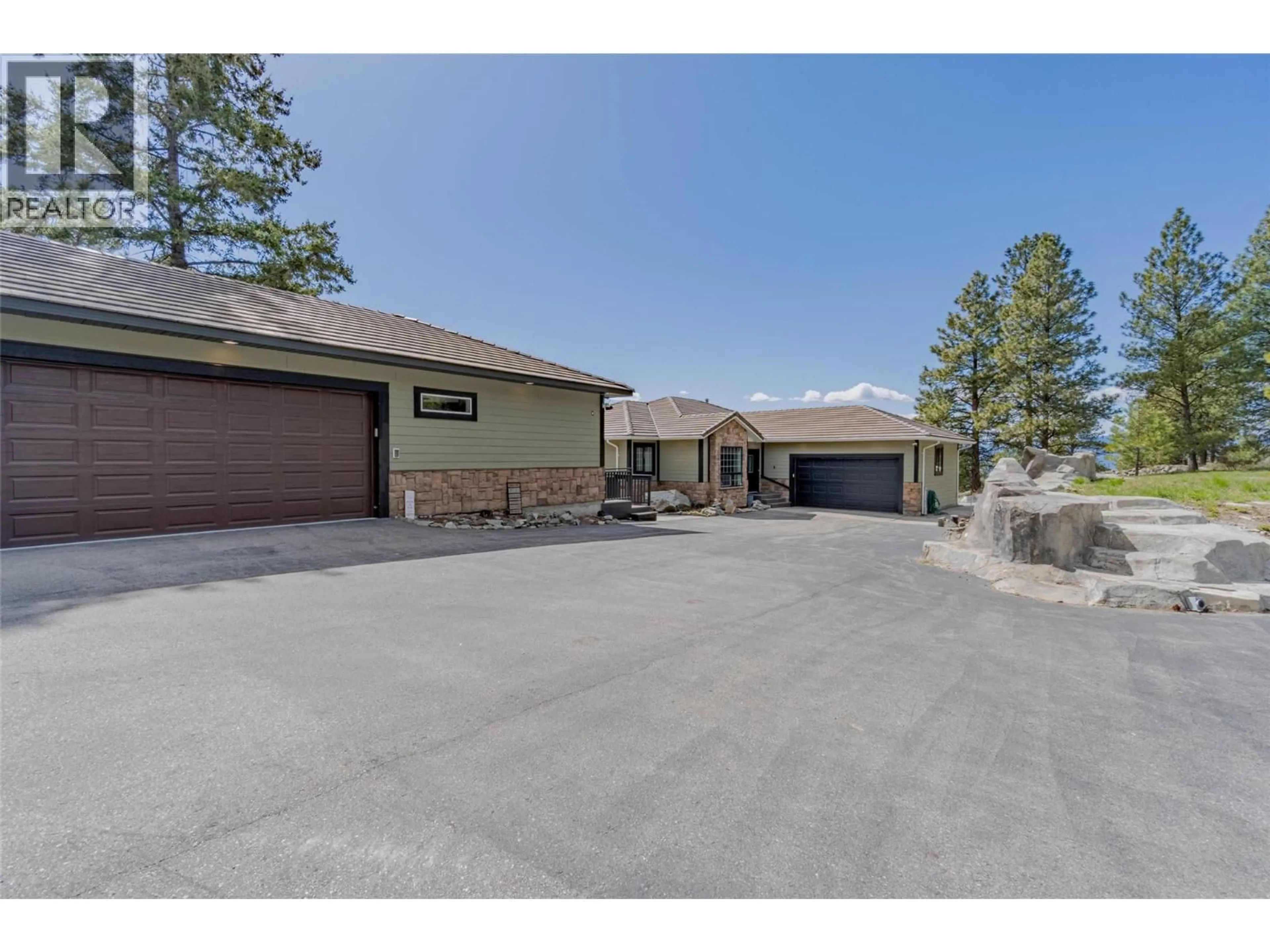1370 BULLMOOSE WAY, Osoyoos, British Columbia V0H1V6
Contact us about this property
Highlights
Estimated valueThis is the price Wahi expects this property to sell for.
The calculation is powered by our Instant Home Value Estimate, which uses current market and property price trends to estimate your home’s value with a 90% accuracy rate.Not available
Price/Sqft$483/sqft
Monthly cost
Open Calculator
Description
RURAL OSOYOOS RETREAT on Anarchist Mountain with GARAGE SPACE for 8 VEHICLES. Enjoy privacy & functionality in this mountain-view property. Set on over 3 acres in a peaceful cul-de-sac, this stunning property offers a main FAMILY SIZED HOME plus a DETACHED GUEST SUITE. The 550 sq. ft. guest suite is just steps from the main house & features a spacious deck and a 5-pc bath, making it comfortable for visitors or extended family. For the automotive aficionado, this property is a dream come true, featuring: An attached double garage, a massive 1,458 sq. ft. detached 6-car garage, a 2-vehicle carport as well as RV PARKING & electrical hookup. In the main home, you'll find an inviting living space with a cozy fireplace, seamlessly flowing into the kitchen & dining area, positioned to maximize the breathtaking mountain views. The primary suite is a true sanctuary, featuring deck access, a luxurious 5-piece ensuite, rejuvenating jetted tub, and ample closet space. Also on the main is a second bedroom and laundry/mudroom. The lower level is designed for relaxation and entertainment, offering: A spacious family room with patio & pool access, an additional bedroom with outdoor entry. Step outside to enjoy resort-style amenities and enjoy the HEATED POOL, GROTTO and SLIDE, HOT TUB, and an OUTDOOR FIREPLACE. Perfect for alfresco gatherings. This exceptional property delivers the ultimate in comfort, recreation, and vehicle storage, set against a stunning mountain backdrop. (id:39198)
Property Details
Interior
Features
Secondary Dwelling Unit Floor
Full bathroom
Primary Bedroom
18'5'' x 17'11''Exterior
Features
Parking
Garage spaces -
Garage type -
Total parking spaces 12
Property History
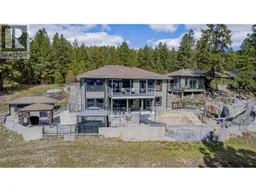 41
41
