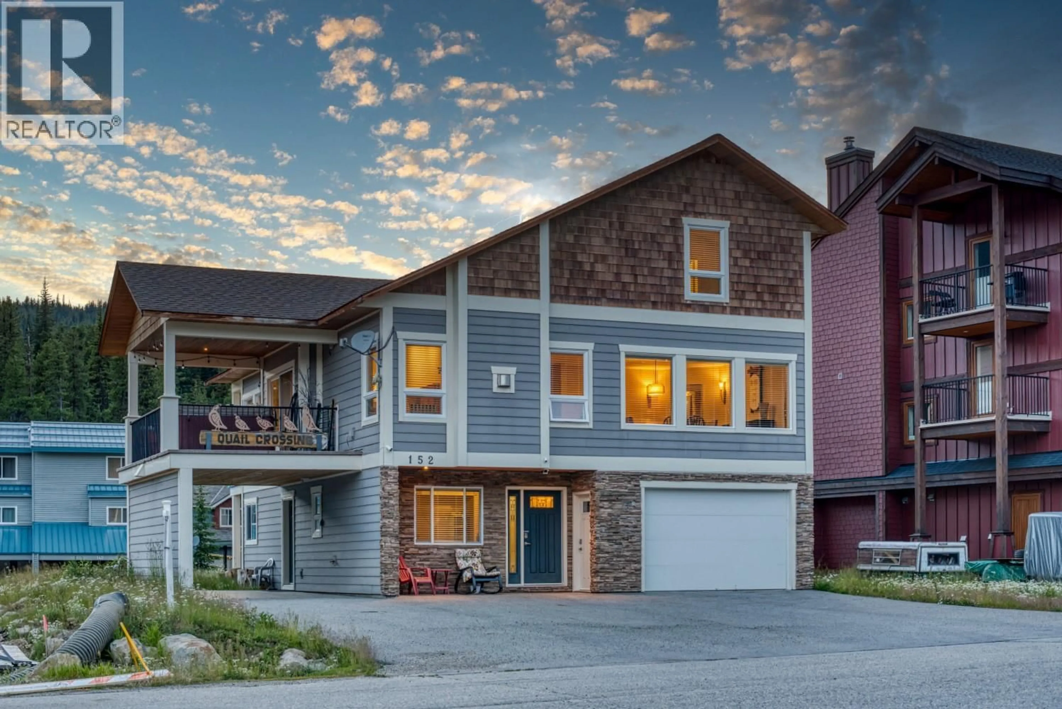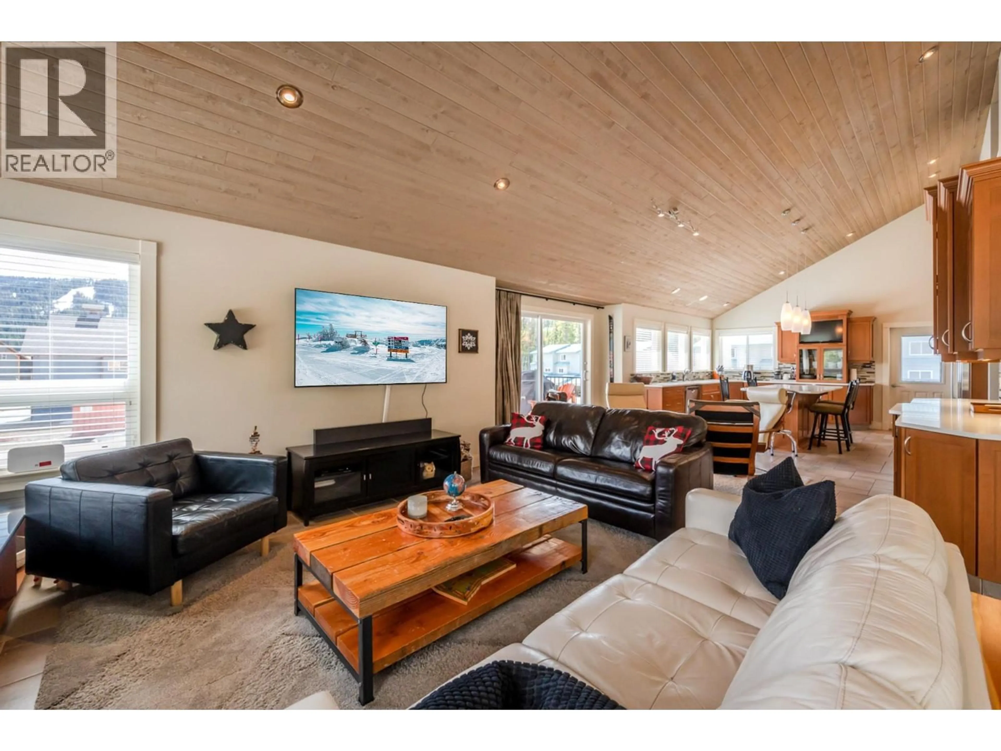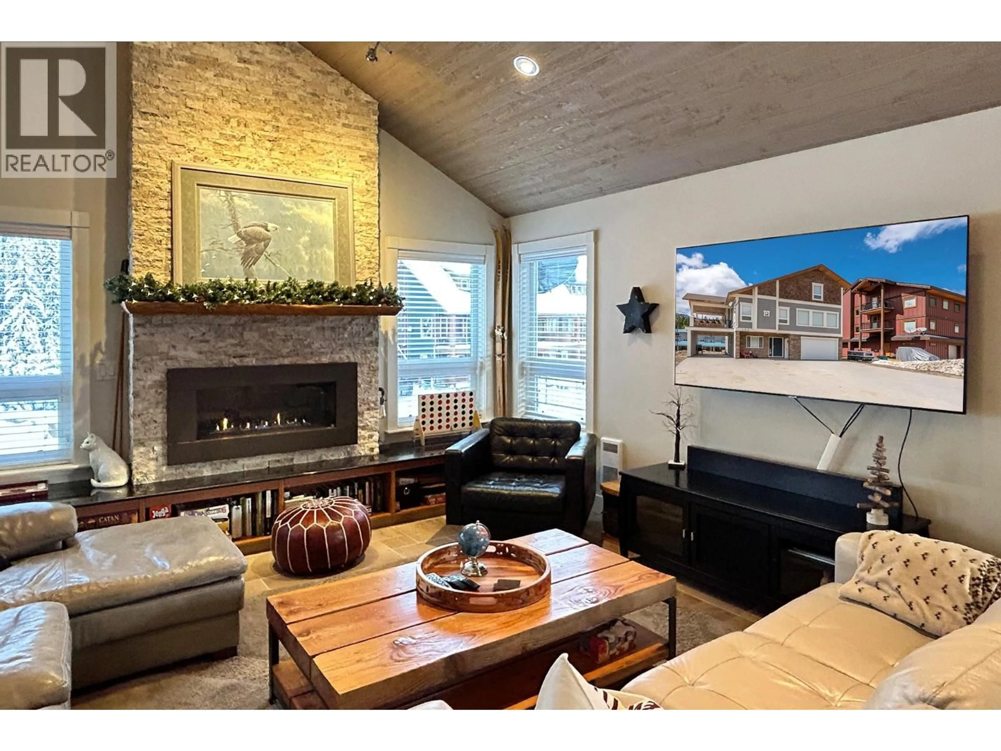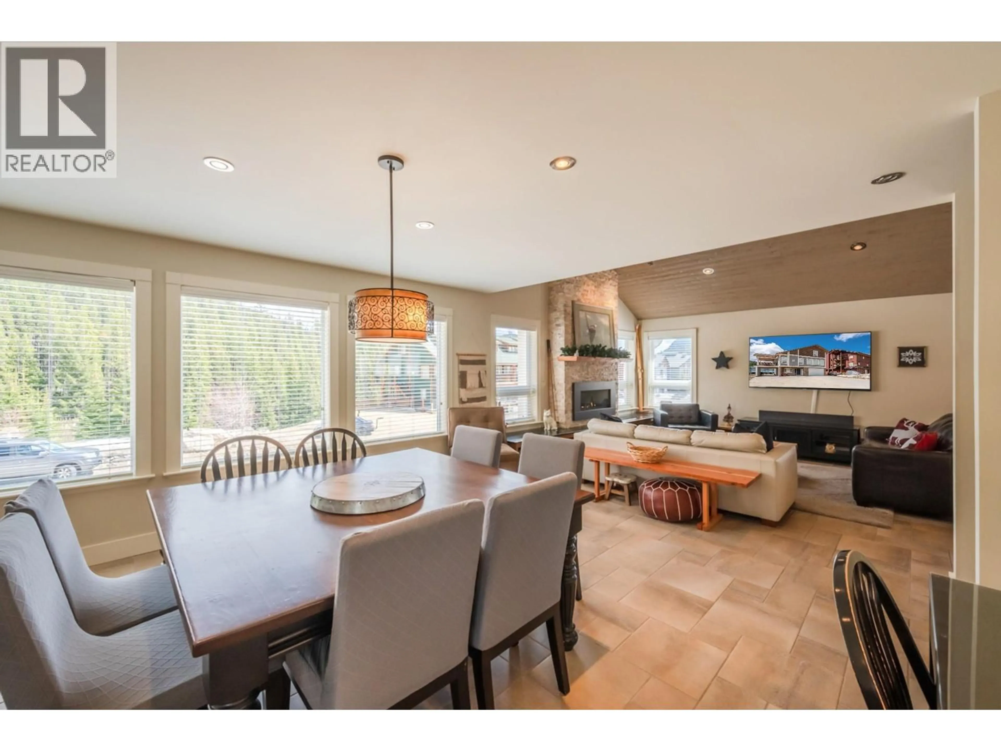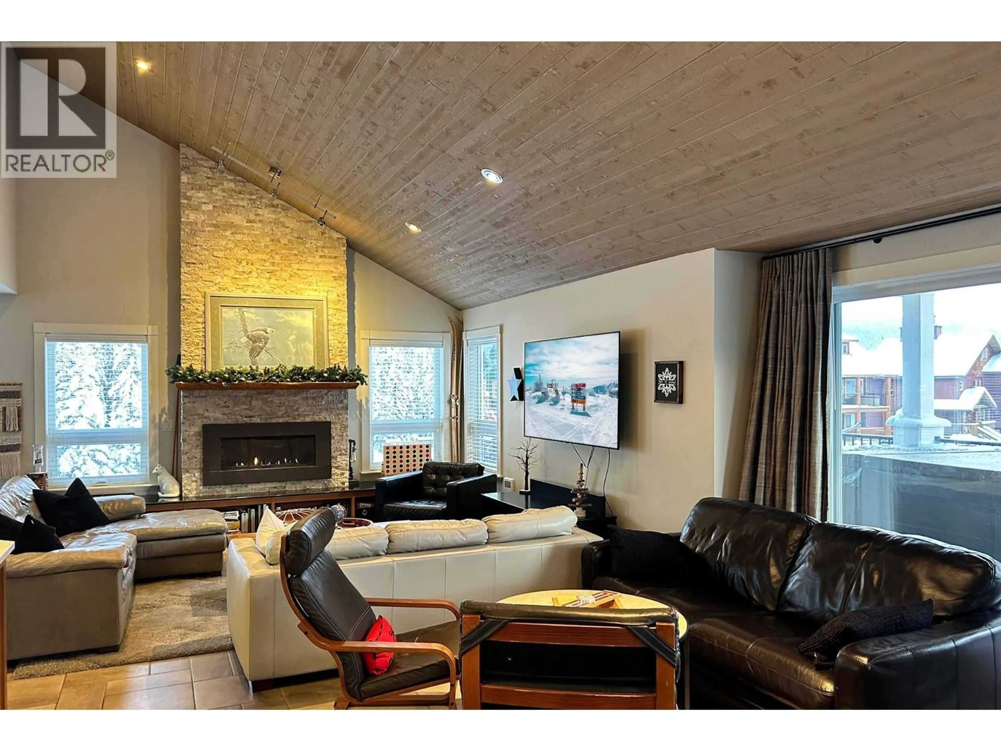152 CLEARVIEW CRESCENT, Apex Mountain, British Columbia V0X1K0
Contact us about this property
Highlights
Estimated valueThis is the price Wahi expects this property to sell for.
The calculation is powered by our Instant Home Value Estimate, which uses current market and property price trends to estimate your home’s value with a 90% accuracy rate.Not available
Price/Sqft$350/sqft
Monthly cost
Open Calculator
Description
WELCOME TO THE ULTIMATE SKI HOME! Experience the epitome of mountain living in this exceptional 4-bedroom, 5-bathroom home at Apex Mountain Resort, perfectly designed for both personal enjoyment and as a lucrative vacation rental. With 2,855 sq ft of sophisticated mountain charm, this property offers a warm and inviting escape for every season. A HOME FOR CONNNECTION AND COMFORT! Step inside and discover an open-concept living area, where the gourmet kitchen flows seamlessly into the dining and living spaces. It's the ideal setup for everything from lively apres-ski gatherings to cozy game nights. Large windows flood the main floor with natural light, highlighting the rich, inviting tones of the home. Unwind by the fireplace with a book or relax in the newer hot tub on the main deck after a day on the slopes. Each of the two upper bedrooms, including the primary suite on the main floor, features its own private ensuite bathroom, providing ultimate comfort and privacy for you and your guests. The second bedroom's ensuite was recently updated with a full shower, adding a touch of modern luxury. Unbeatable Location and Convenience. This home is just a short walk from the vibrant offerings of Apex Village, putting local dining, shops, and the scenic skating loop right at your fingertips. Apex is renowned as a premier Okanagan ski resort, offering 80 runs and impressive vertical lines that challenge advanced skiers, while also providing plenty of terrain for all skill levels. (id:39198)
Property Details
Interior
Features
Lower level Floor
Storage
4'6'' x 8'4''Mud room
6'9'' x 14'6''3pc Bathroom
Bedroom
10' x 13'7''Exterior
Parking
Garage spaces -
Garage type -
Total parking spaces 8
Property History
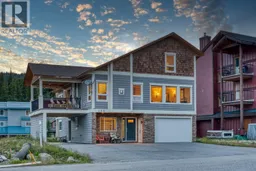 92
92
