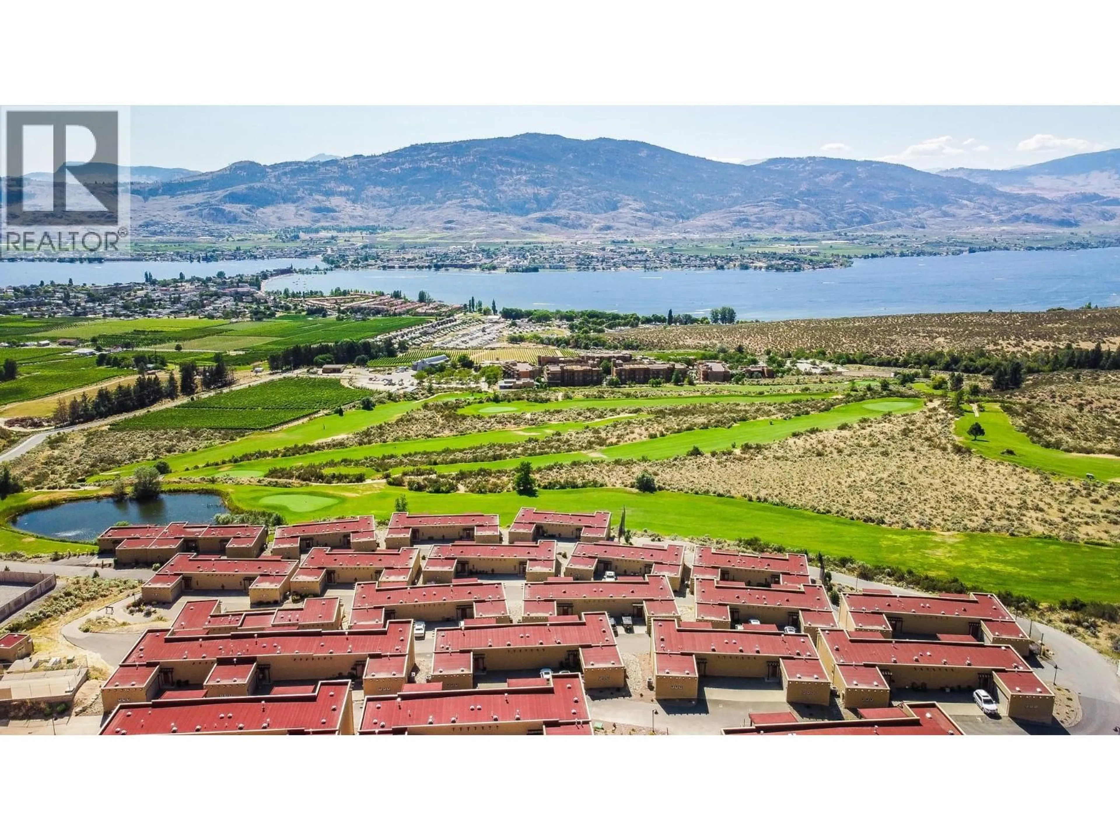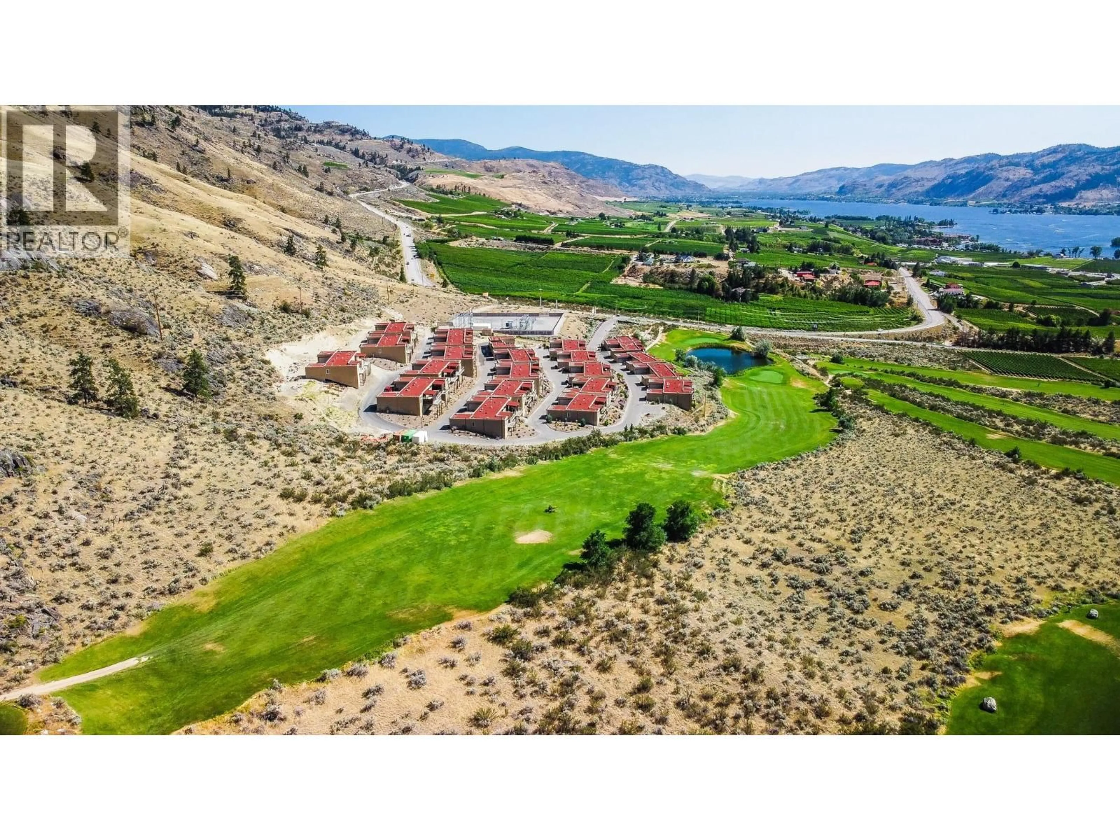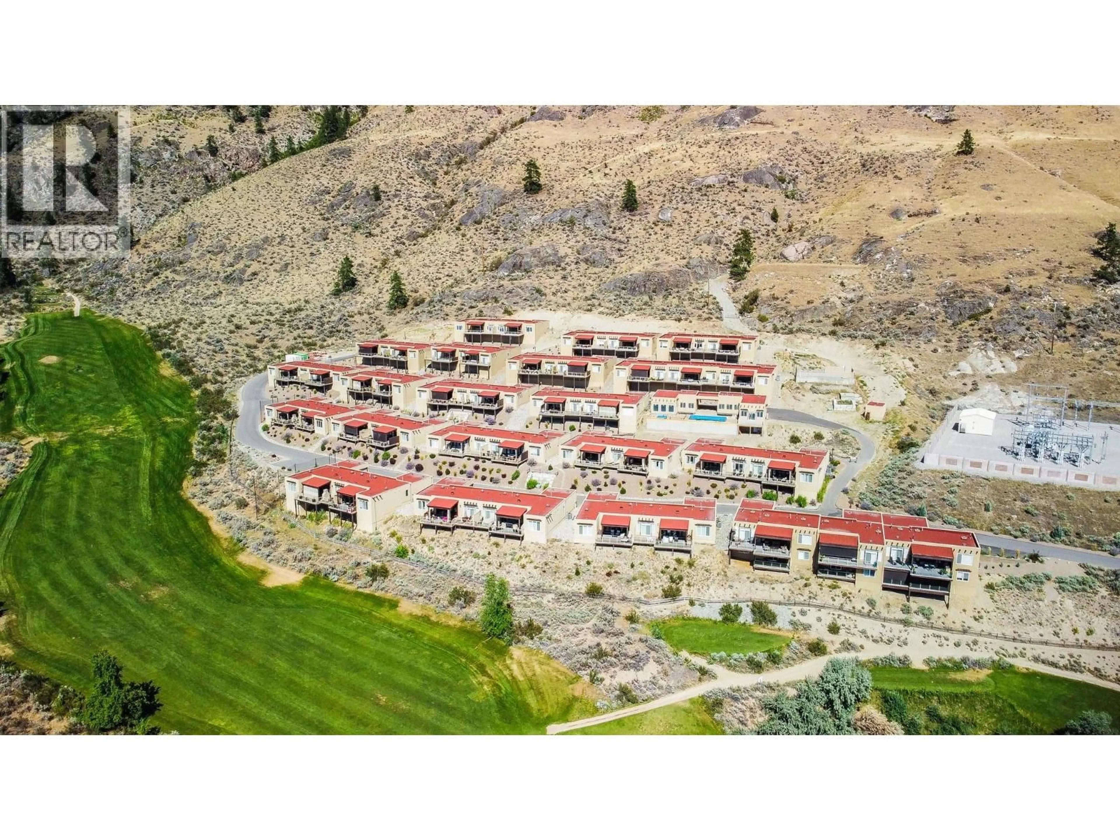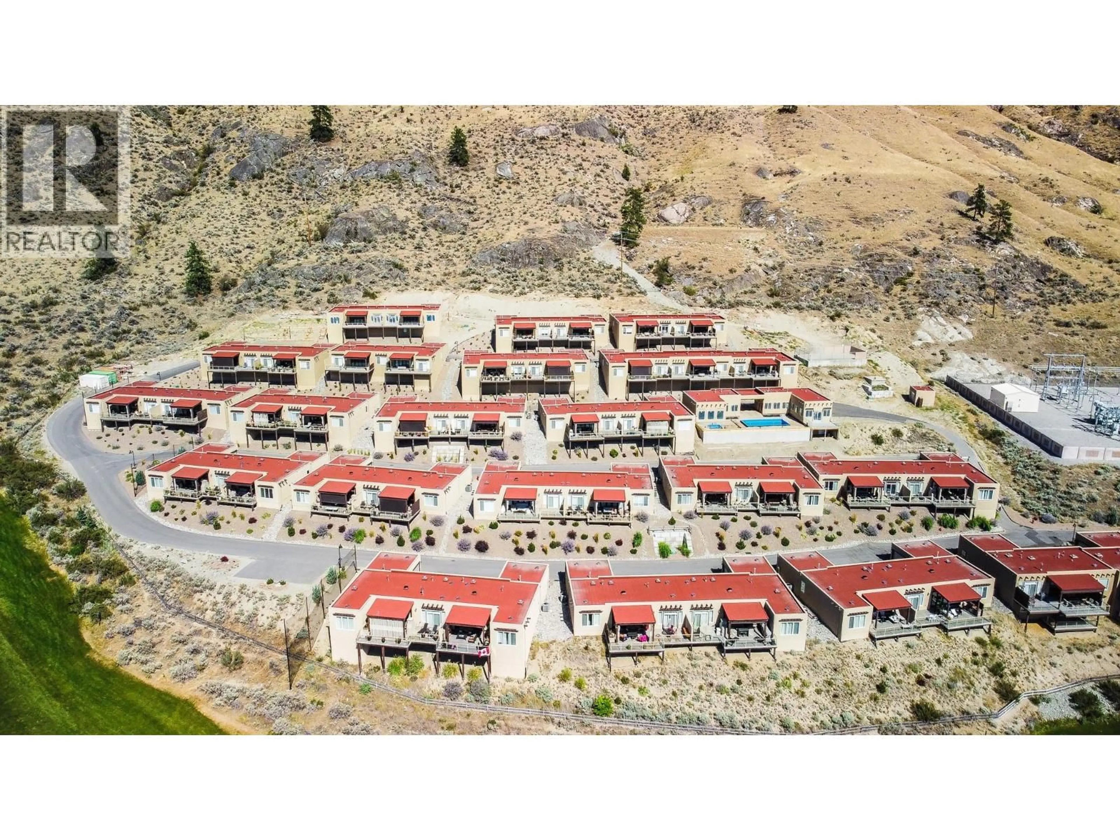25 - 2000 VALLEYVIEW DRIVE, Osoyoos, British Columbia V0H1V6
Contact us about this property
Highlights
Estimated valueThis is the price Wahi expects this property to sell for.
The calculation is powered by our Instant Home Value Estimate, which uses current market and property price trends to estimate your home’s value with a 90% accuracy rate.Not available
Price/Sqft$634/sqft
Monthly cost
Open Calculator
Description
UNOBSTRUCTED LAKEVIEW IMMACULATE HOME ON GOLF COURSE IN SPIRIT RIDGE RESIDENCES IN OSOYOOS! This incredible townhome is perched on the 3rd row for one of the most amazing valley views in town! The Residences are built as an Annexe to the stunning 5-Star Spirit Ridge Hyatt Resort in Osoyoos. The owners/residents have access to all resort facilities including 2 pools, hot tubs, gym, clubhouse, restaurant, winery and more. This unit is offered fully furnished, including all interior and deck furniture, TVs, Home Theatre, Patio heaters and BBQ. This gated adult community is the perfect vacation home with rare short term rental opportunity or full time living! The stunning 1200+ sqft 2 Master Bedroom, 2 Ensuite Bath features 2 generous walk in closets, incredible views, and one sliding patio door right onto the 180 view new deck! Entertain guests in OPEN CONCEPT LIVING SPACE with custom Kitchen, Gas Stove, Wine Fridge, Woodwork Cabinetry, Granite Countertops, Stainless Appliances and more! Snuggle up beside a luxurious gas fireplace looking out the massive 15 FT WIDE FOLDING GLASS DOORS or bask on your private patio overlooking 180 view of the stunning Okanagan Valley with water views for miles while BBQ’ing and sipping wine with best friends! The large 2 car garage is upgraded with a 240v EV Charger! Only a short distance to downtown Osoyoos shopping, sandy beaches, restaurants, recreation, best wineries, multiple golf courses and more! Call to see this lovely home today! (id:39198)
Property Details
Interior
Features
Main level Floor
Living room
13'6'' x 13'4''Kitchen
11'5'' x 16'0''Dining room
7'9'' x 11'5''Primary Bedroom
13'1'' x 13'10''Exterior
Features
Parking
Garage spaces -
Garage type -
Total parking spaces 3
Property History
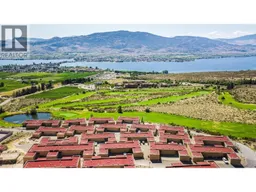 62
62
