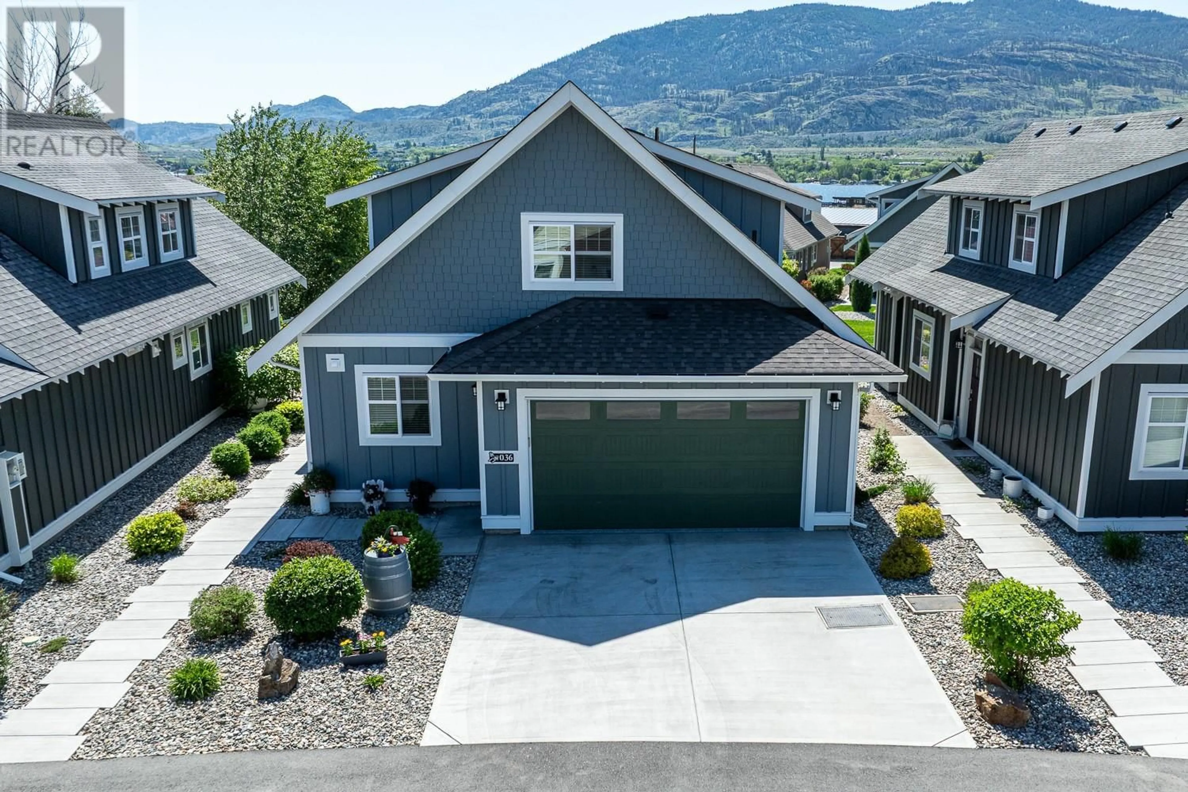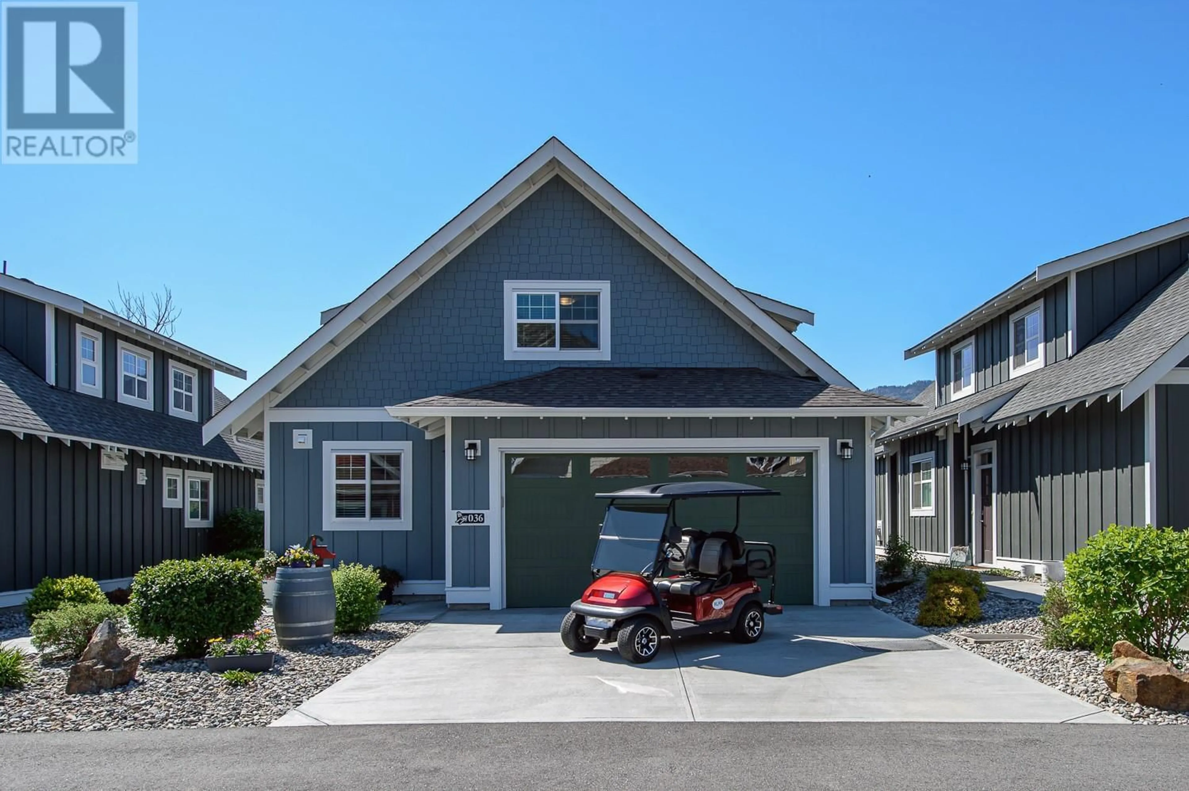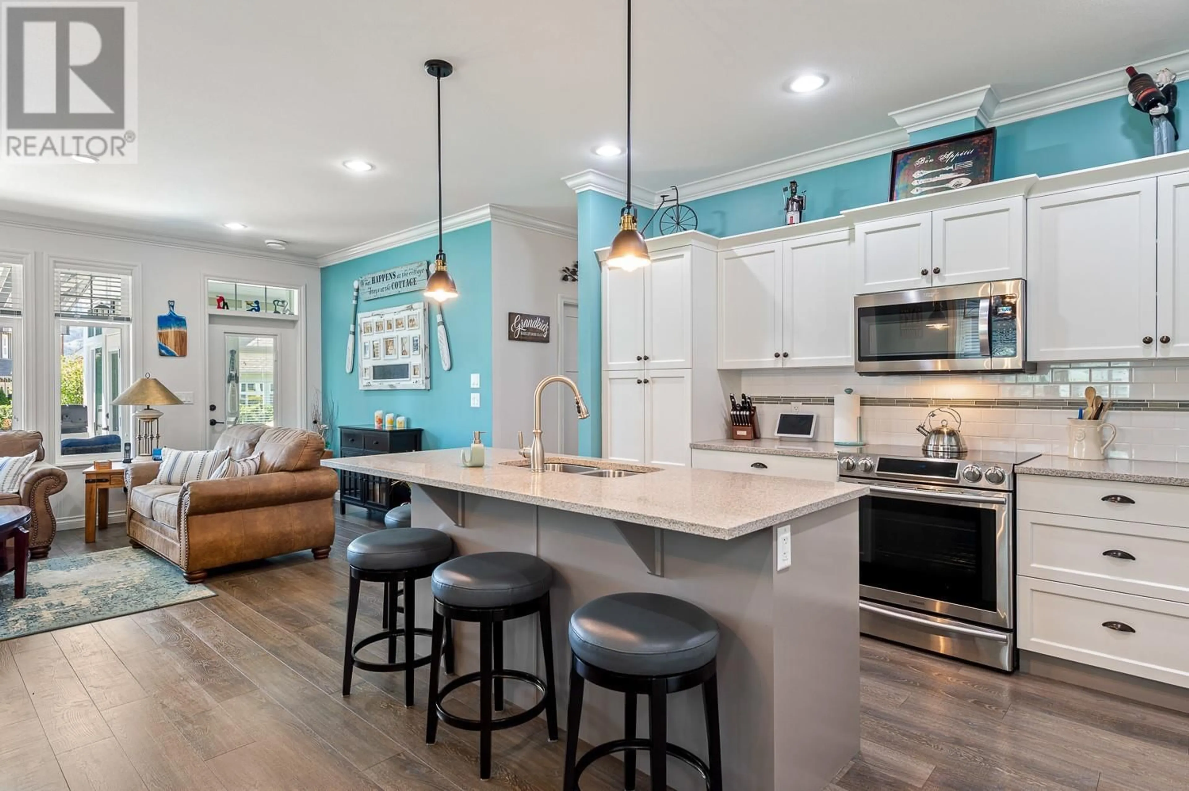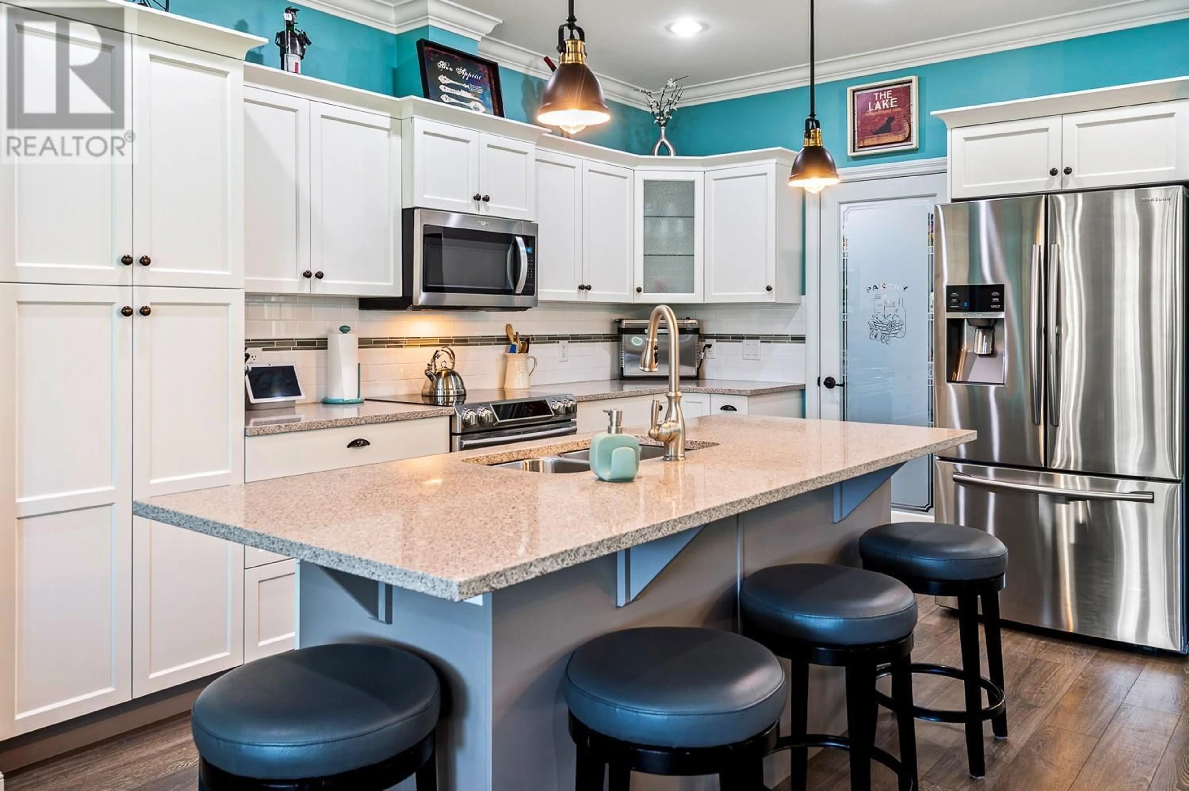36 - 2450 RADIO TOWER ROAD, Oliver, British Columbia V0H1T1
Contact us about this property
Highlights
Estimated valueThis is the price Wahi expects this property to sell for.
The calculation is powered by our Instant Home Value Estimate, which uses current market and property price trends to estimate your home’s value with a 90% accuracy rate.Not available
Price/Sqft$425/sqft
Monthly cost
Open Calculator
Description
Welcome to this impeccably maintained, owner-occupied 3-bedroom, 3-bathroom home in the highly sought-after community of The Cottages on the Lake, located in South Okanagan’s beautiful Wine Country. With $40K in upgrades during the build and over $20K in recent updates, this home is truly one of a kind. As you enter the main living area, you'll notice the open-concept design, crown moulding, electric fireplace, and an island kitchen featuring quartz countertops and an oversized walk-in pantry. The primary bedroom includes added insulation for soundproofing, a walk-in closet, and a stunning 5-piece ensuite. A spacious mudroom and powder room are also located on the main floor. If you're a sunseeker, unwind in the fully enclosed, insulated sunroom or step out onto the oversized patio—finished with a cool polyurethane coating and equipped with an automatic awning for shade. Upstairs, you’ll find two additional bedrooms, a large family room, a 4-piece bathroom, and plenty of storage space. Extras: GOLF CART INCLUDED, polyurethane finishing in heated Garage with sink, surge protector, water softener, Pacific Ecotech High-grade insulation & solar fan & so much more! This community is a lakeside retreat surrounded by mountain views and packed with resort-style amenities—500 feet of private sandy beach, boat slips, walking trails, a playground, off-leash dog park, and a world-class clubhouse with pools, a hot tub, gym, & event space. NO GST, PROPERTY TRANSFER TAX OR VACANT HOMES TAX (id:39198)
Property Details
Interior
Features
Main level Floor
Other
13' x 19'6''Other
20' x 20'Mud room
9'11'' x 10'6''Sunroom
9'6'' x 15'9''Exterior
Parking
Garage spaces -
Garage type -
Total parking spaces 2
Property History
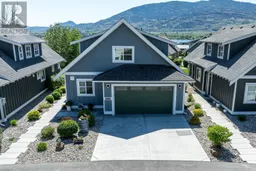 50
50
