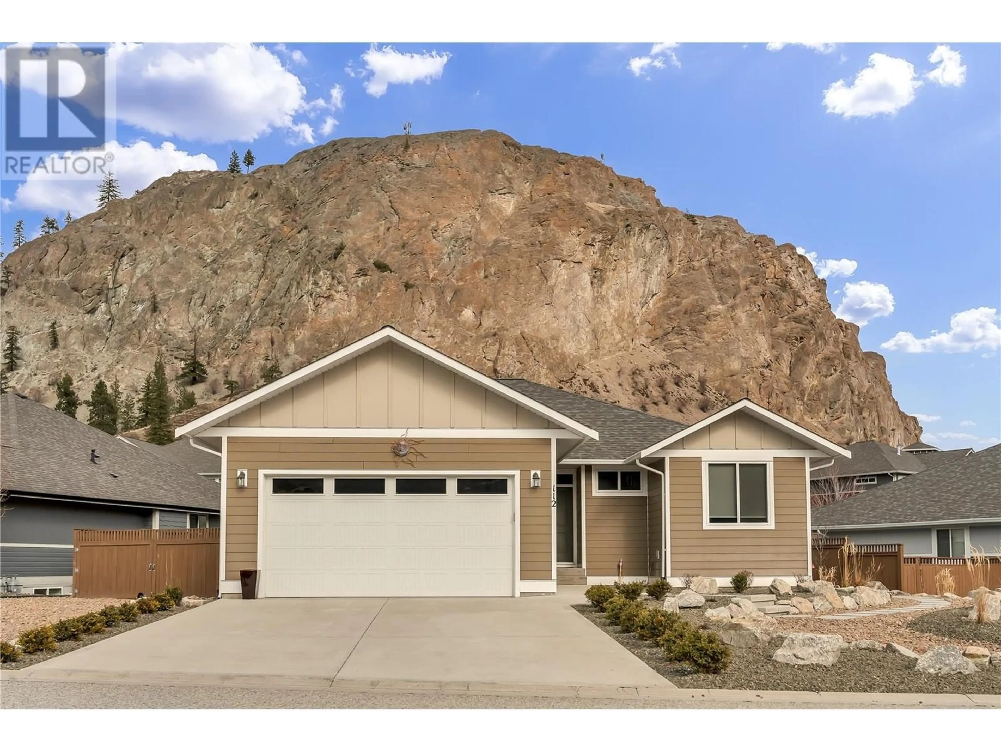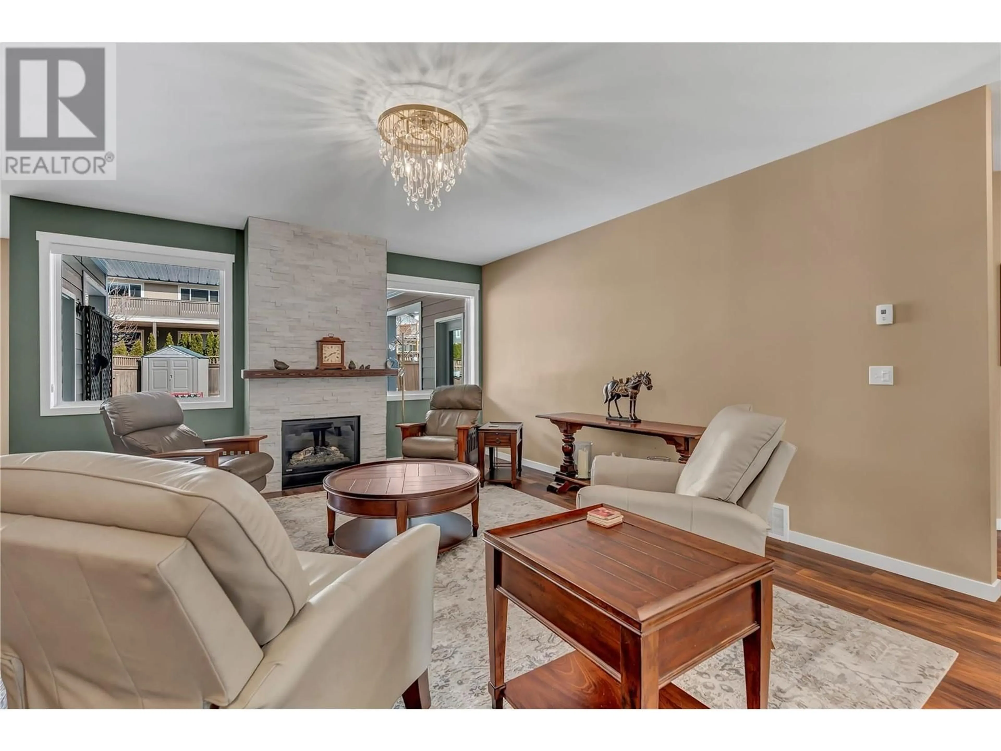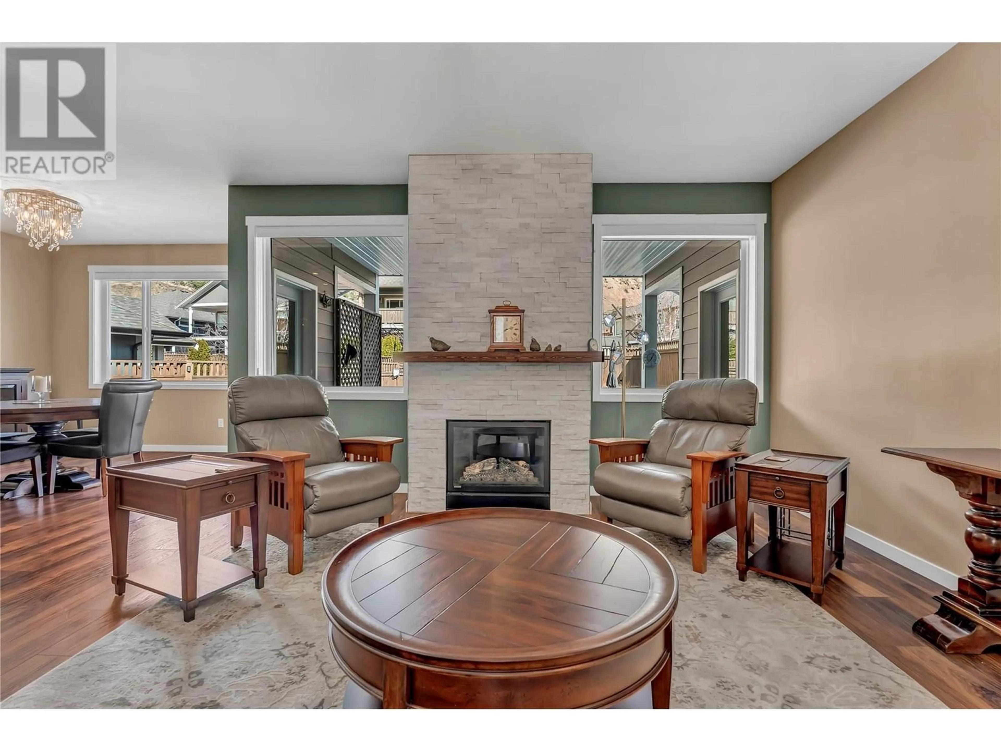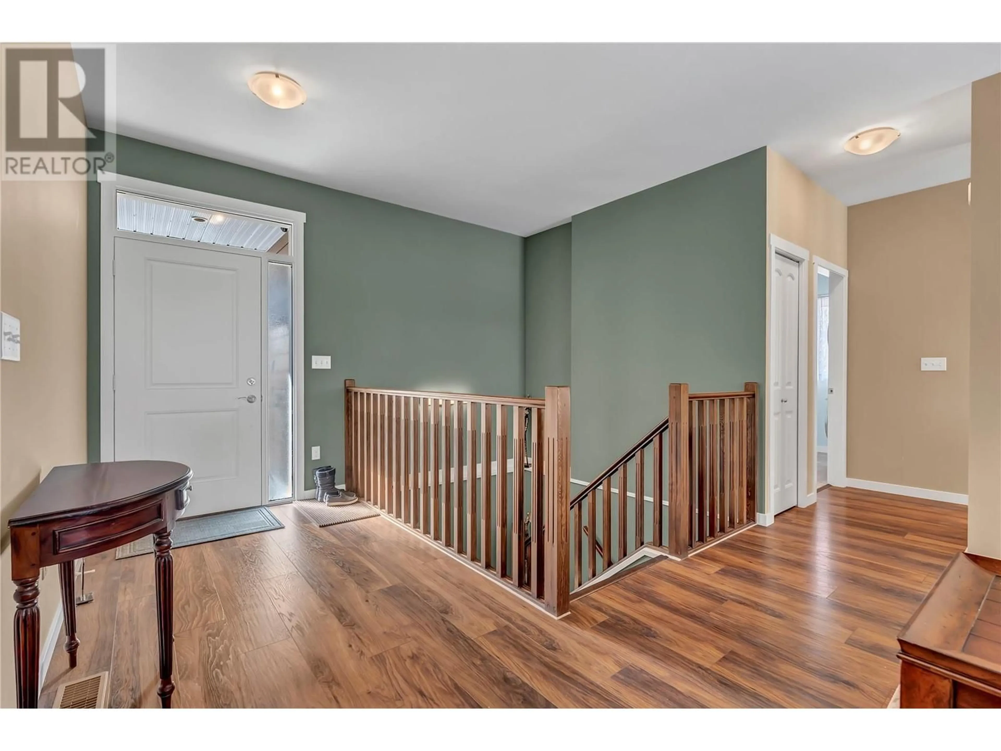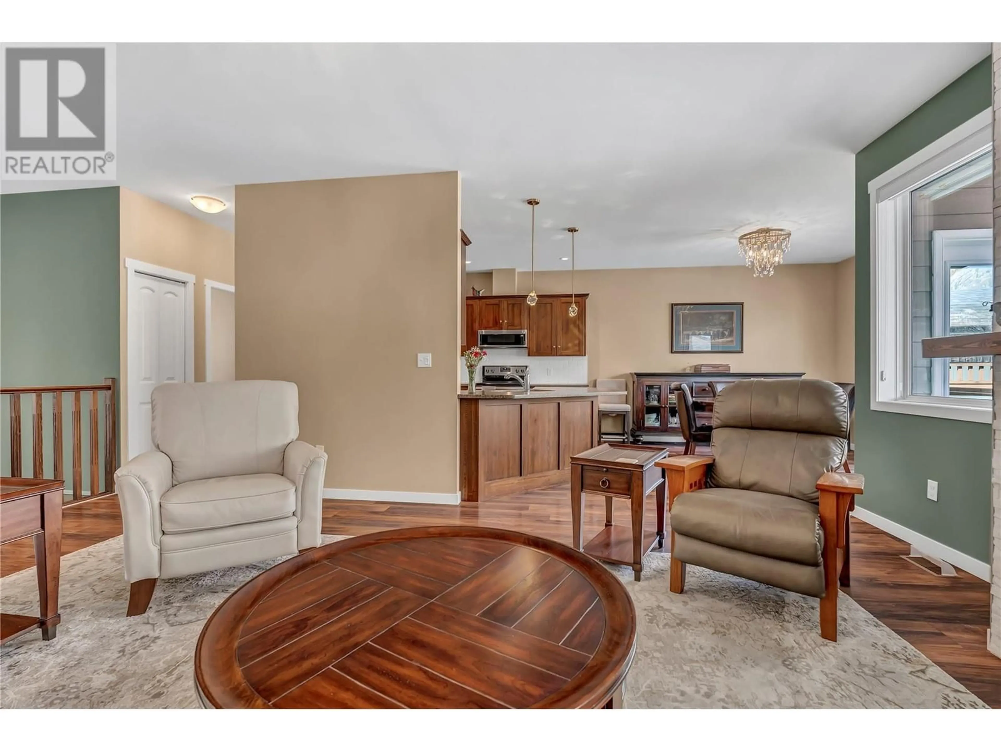112 - 4400 MCLEAN CREEK ROAD, Okanagan Falls, British Columbia V0H1R6
Contact us about this property
Highlights
Estimated ValueThis is the price Wahi expects this property to sell for.
The calculation is powered by our Instant Home Value Estimate, which uses current market and property price trends to estimate your home’s value with a 90% accuracy rate.Not available
Price/Sqft$308/sqft
Est. Mortgage$3,844/mo
Maintenance fees$130/mo
Tax Amount ()$3,719/yr
Days On Market44 days
Description
This meticulously maintained rancher in the quiet community of Bighorn Mountain Estates measures over 2800 sqft and has 4 bedrooms plus den and 3 bathrooms plus a double car garage. The home immediately invites you with a fabulous open floor plan, floor to ceiling stone gas fireplace, large master bedroom and spacious kitchen equipped with a large island and pantry, that opens onto the living/dining and covered patio area with natural gas connections and fabulous backyard pool area, perfect for entertaining your friends and family for years to come. Steps to fully fenced park, friendly neighbors, large grass common area with views of the town and access to great hiking trails. Only 15 minutes to Penticton and in the heart of wine country. Call today for an information package or to book your showing! (id:39198)
Property Details
Interior
Features
Basement Floor
4pc Bathroom
5'11'' x 7'9''Office
15'7'' x 11'7''Bedroom
17'6'' x 12'5''Bedroom
17'6'' x 12'5''Exterior
Features
Parking
Garage spaces -
Garage type -
Total parking spaces 4
Condo Details
Amenities
Recreation Centre
Inclusions
Property History
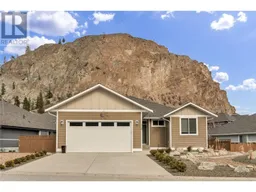 61
61
