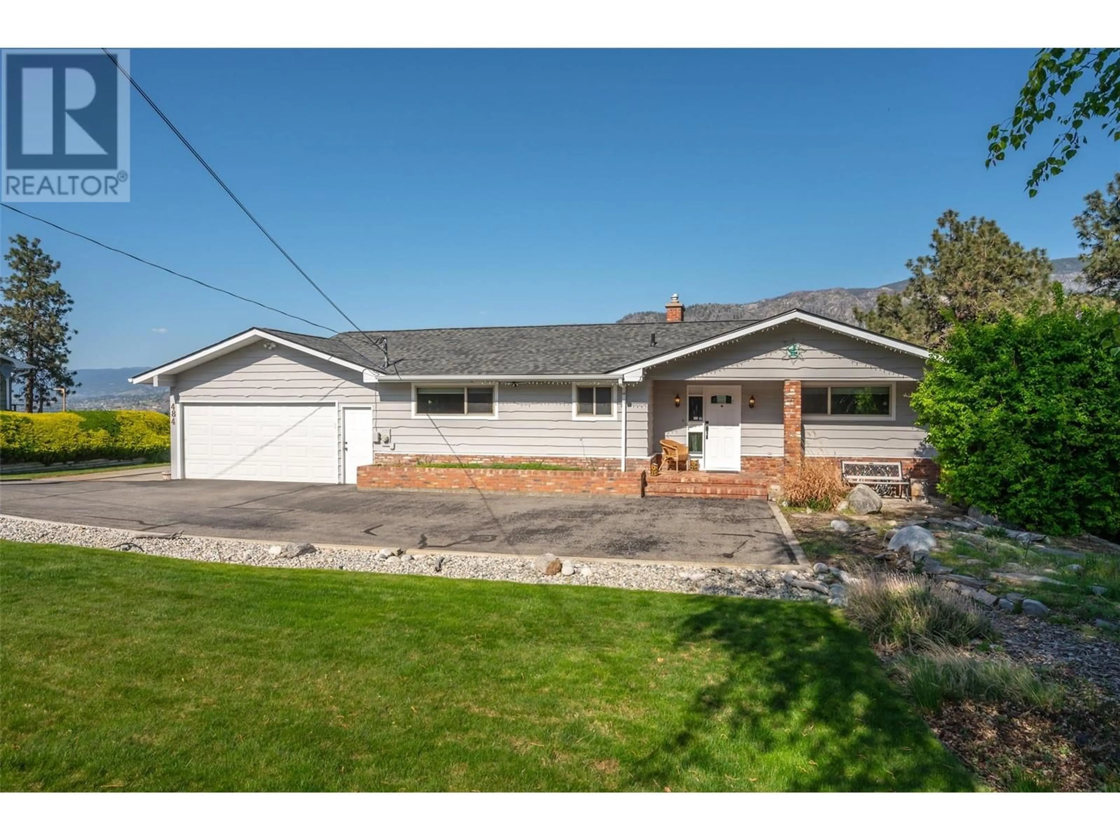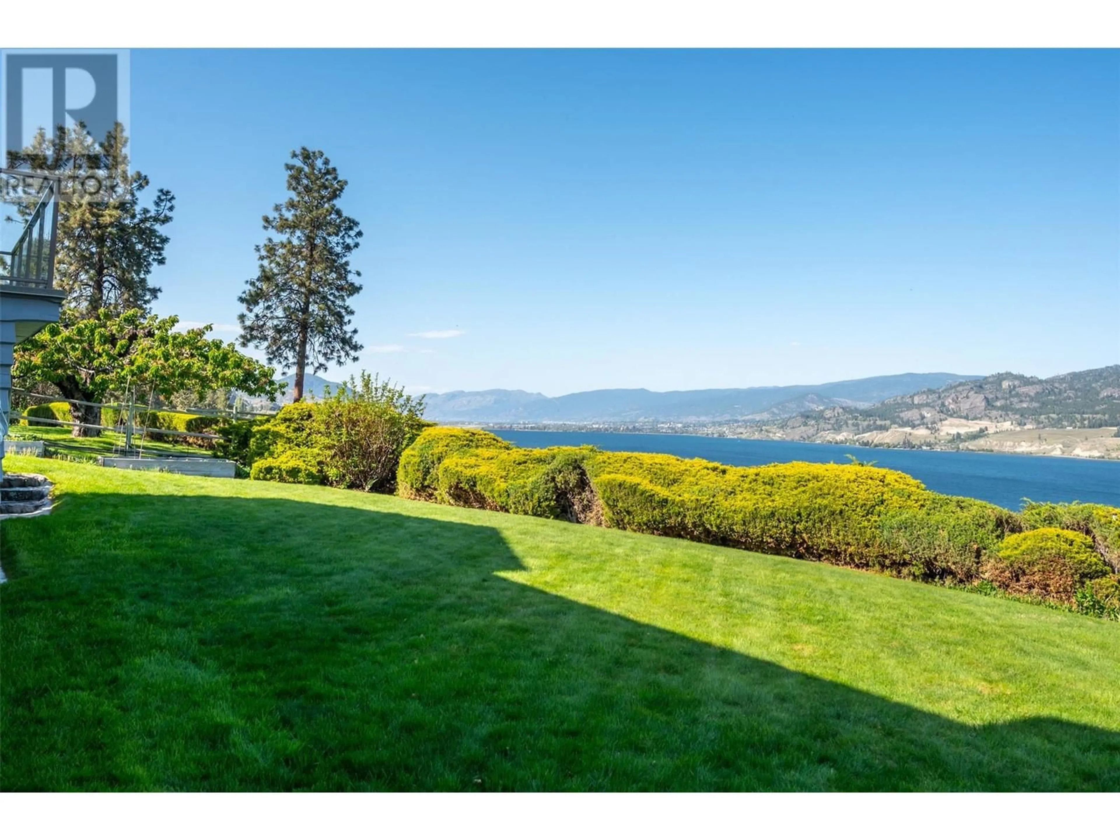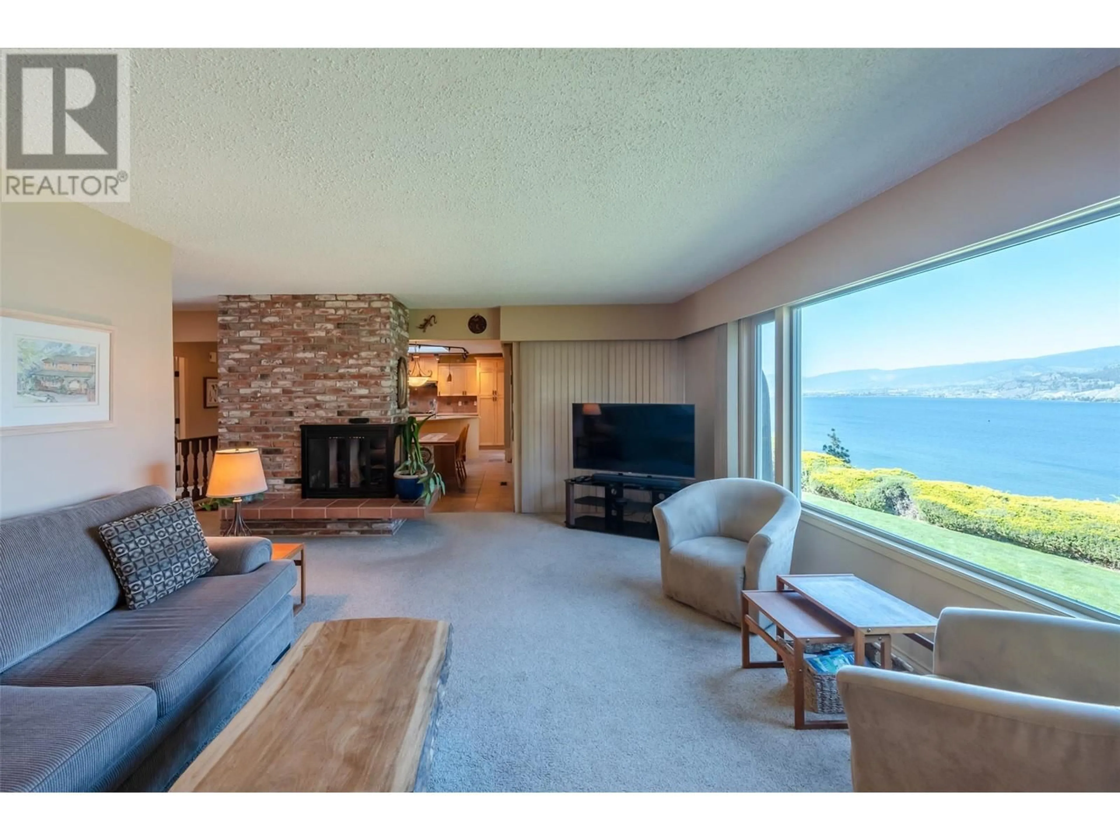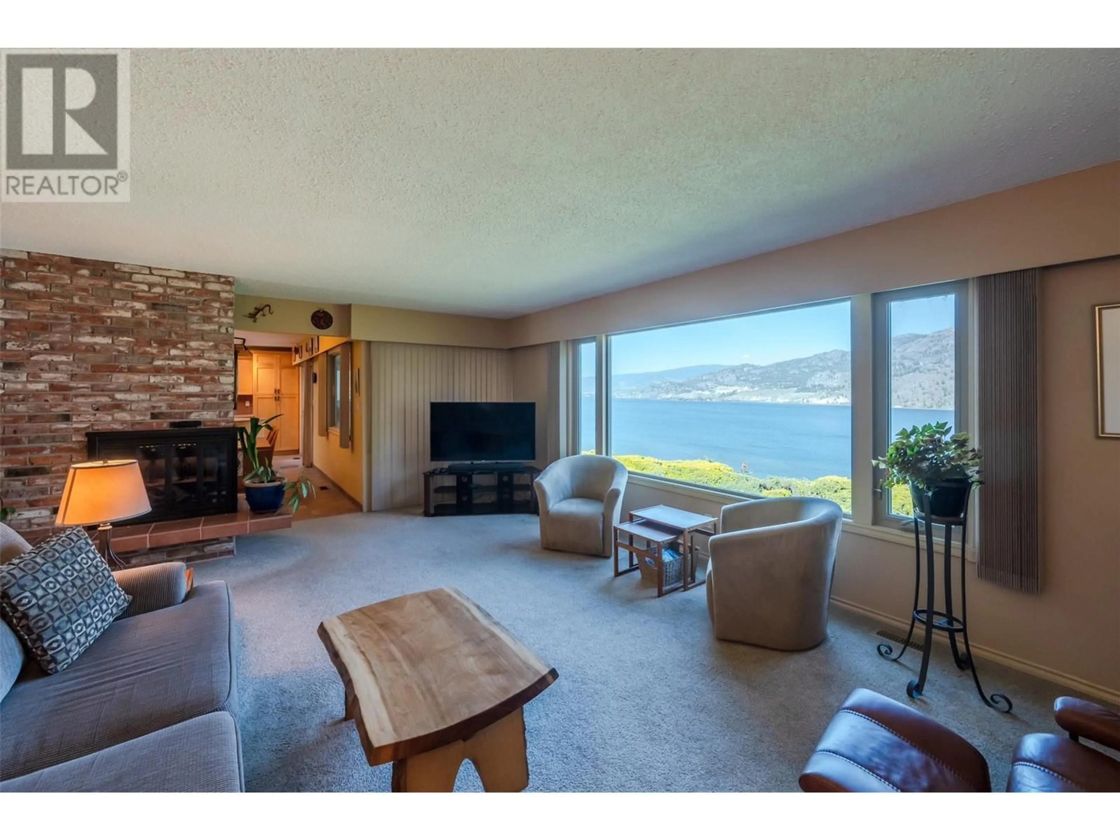484 PINEVIEW DRIVE, Kaleden, British Columbia V0H1K0
Contact us about this property
Highlights
Estimated ValueThis is the price Wahi expects this property to sell for.
The calculation is powered by our Instant Home Value Estimate, which uses current market and property price trends to estimate your home’s value with a 90% accuracy rate.Not available
Price/Sqft$378/sqft
Est. Mortgage$4,187/mo
Tax Amount ()$3,904/yr
Days On Market3 days
Description
OPEN HOUSE SATURDAY MAY 10 1pm-2pm! Welcome to this charming rancher with a walkout basement, perfectly perched to capture panoramic views of stunning Skaha Lake. This is a rare opportunity to own a home with million-dollar views, without the million-dollar price tag! As you step inside, you’ll feel the warmth and comfort of a true family home. The spacious living room features a classic wood-burning fireplace and flows seamlessly into the dining area and well-equipped kitchen, offering ample cabinet space for all your culinary needs. Step through to the sunroom, where you’ll be mesmerized by the lake views and overlook the beautifully maintained backyard—a perfect place to relax or entertain. The main floor also features a 4-piece bathroom and two generous bedrooms, including a bright and comfortable primary. Downstairs, the walkout basement offers flexibility for extended family, storage or future suite potential. It includes a huge recreation room, cozy living space, oversized guest bedroom, 3-piece bath, dedicated office area, and a large laundry space. Outside, the property continues to impress with well-manicured gardens, lots of parking, and a unique bonus room beneath the upper balcony, ideal for hobbies, a workshop, or extra storage. Recent upgrades include new Roof, Hot Water Tank, AC unit, Dishwasher, Exterior paint and more! Whether you’re looking to settle into a peaceful lakeside home or invest in a property with potential, this one checks all the boxes. (id:39198)
Property Details
Interior
Features
Lower level Floor
Storage
6'1'' x 7'2''Recreation room
13'10'' x 17'4''Recreation room
13'1'' x 21'8''Office
7' x 12'3''Exterior
Parking
Garage spaces -
Garage type -
Total parking spaces 2
Property History
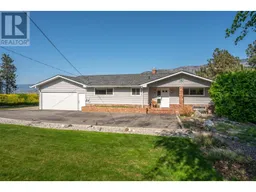 72
72
