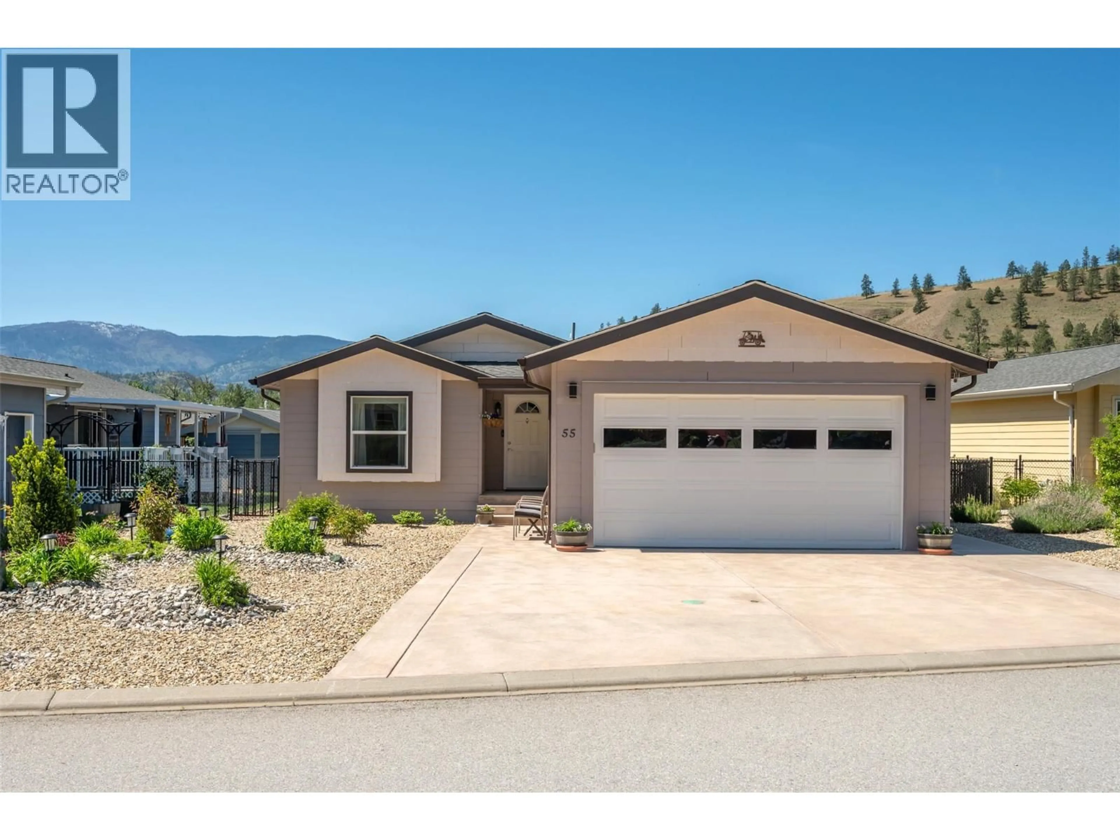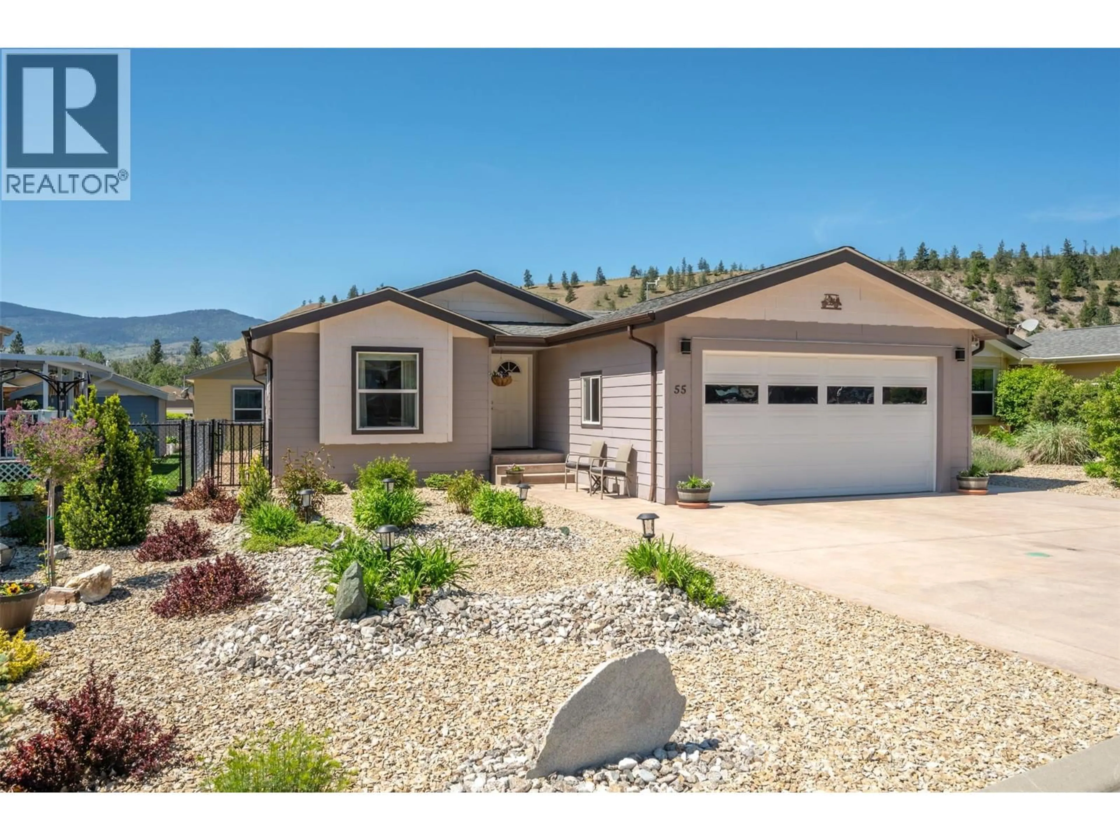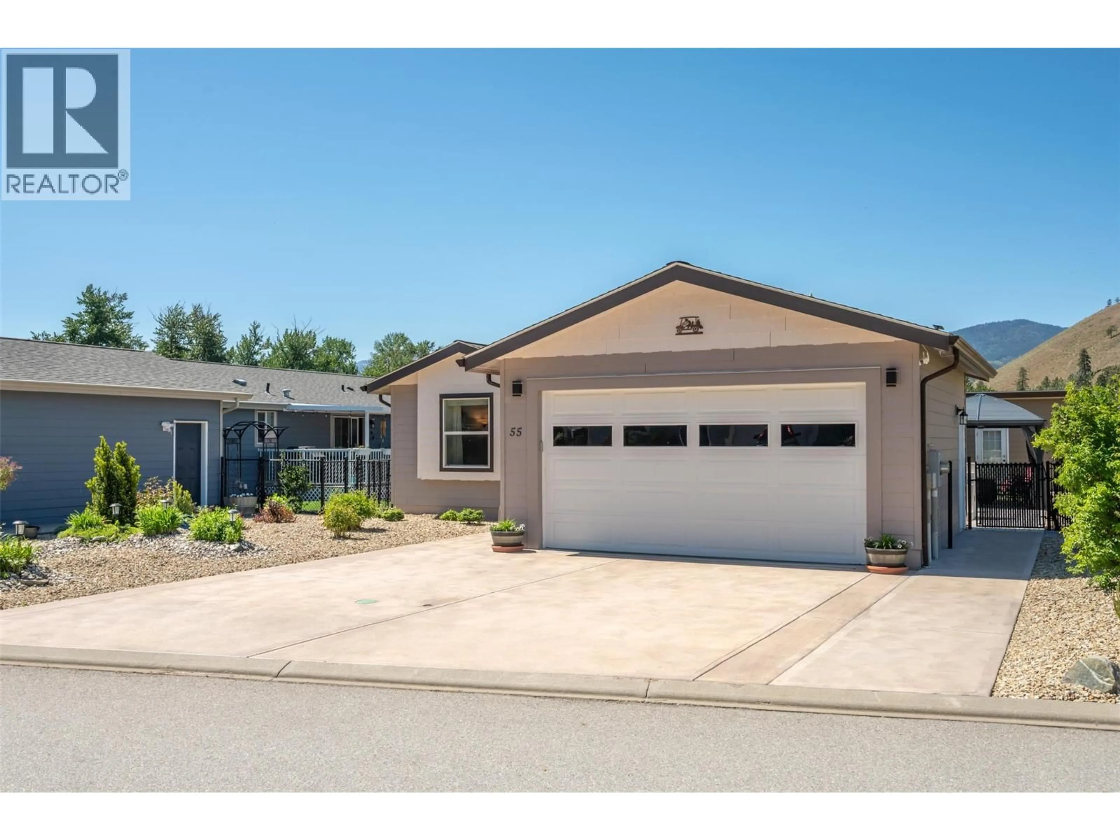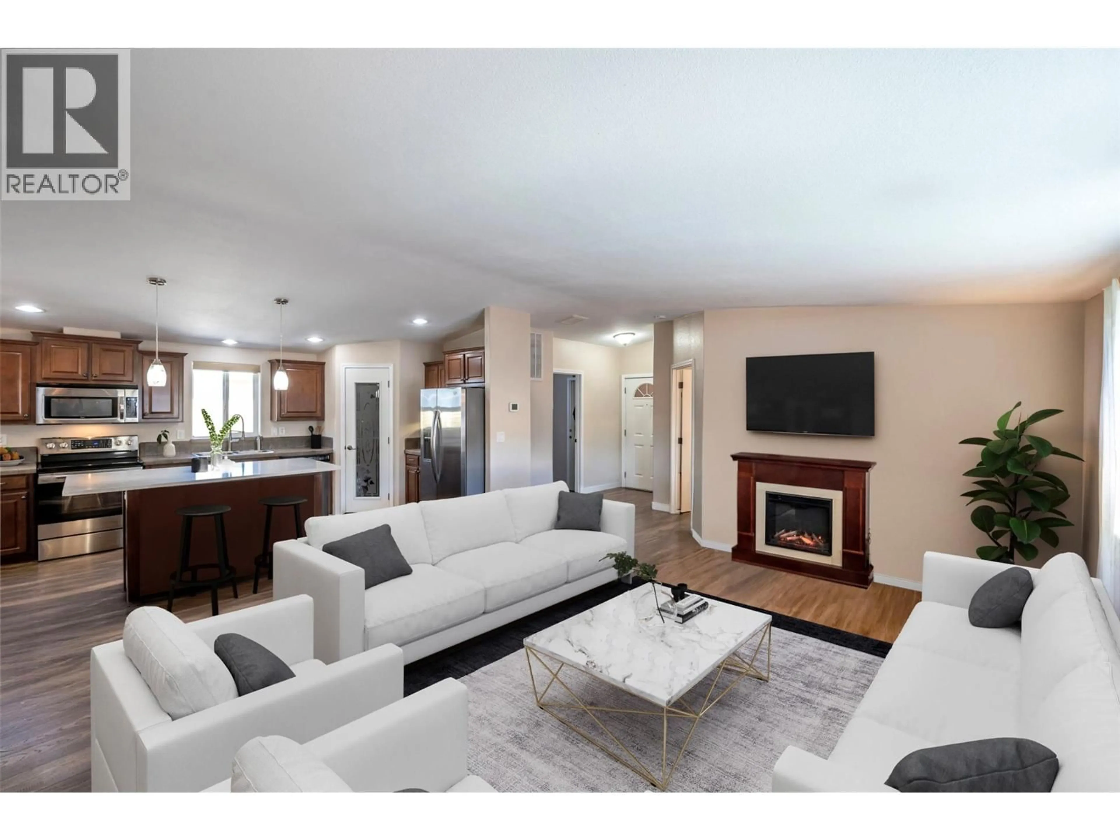55 - 8300 GALLAGHER LAKE FRONTAGE ROAD, Oliver, British Columbia V0H1T2
Contact us about this property
Highlights
Estimated valueThis is the price Wahi expects this property to sell for.
The calculation is powered by our Instant Home Value Estimate, which uses current market and property price trends to estimate your home’s value with a 90% accuracy rate.Not available
Price/Sqft$338/sqft
Monthly cost
Open Calculator
Description
OPEN HOUSE -Sat, Sept 13 I 11:00am - 1:00pm- Open concept 3-bedroom rancher in the heart of Gallagher Lake Village Park offers the perfect blend of comfort & style, and natural light in one of the South Okanagan’s most tranquil communities. Step inside & be greeted by an inviting 1,507 SQ FT layout, ideal for both relaxing & entertaining. The kitchen features a generous island, convenient pantry, sleek double stainless steel appliances & ample space for your all your kitchen needs. The primary bedroom boasts a spacious walk-in closet & a spa-inspired ensuite complete with a luxurious soaker tub, beautifully tiled walk-in shower & hot water on-demand for that touch of everyday luxury. Need a quiet spot to work or host guests? The additional spacious bedrooms offer versatile use as a den or home office, perfect for today’s flexible lifestyle. The laundry room is just off the double garage, providing extra storage & convenience. In the fully fenced backyard you will find a stamped concrete patio, natural gas BBQ hookup, a handy 8x12 storage shed & low-maintenance landscaping surrounding a lovely pergola—your perfect shady retreat for those sun-soaked Okanagan afternoons. Whether downsizing or just seeking peaceful living with every modern comfort, this Gallagher Lake gem is ready to welcome you home. Park 2 pets allowed/no age restriction. No PTT or GST. Leasehold property. $725/m pad rent includes sewer/water/garbage/recycling/mnt. All measurements are apx. (id:39198)
Property Details
Interior
Features
Main level Floor
Living room
21'11'' x 16'9''Laundry room
9'11'' x 7'5''Kitchen
15'1'' x 10'6''Dining room
9'0'' x 12'6''Exterior
Parking
Garage spaces -
Garage type -
Total parking spaces 4
Property History
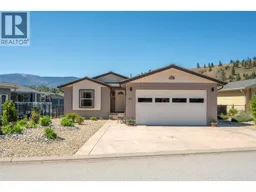 26
26
