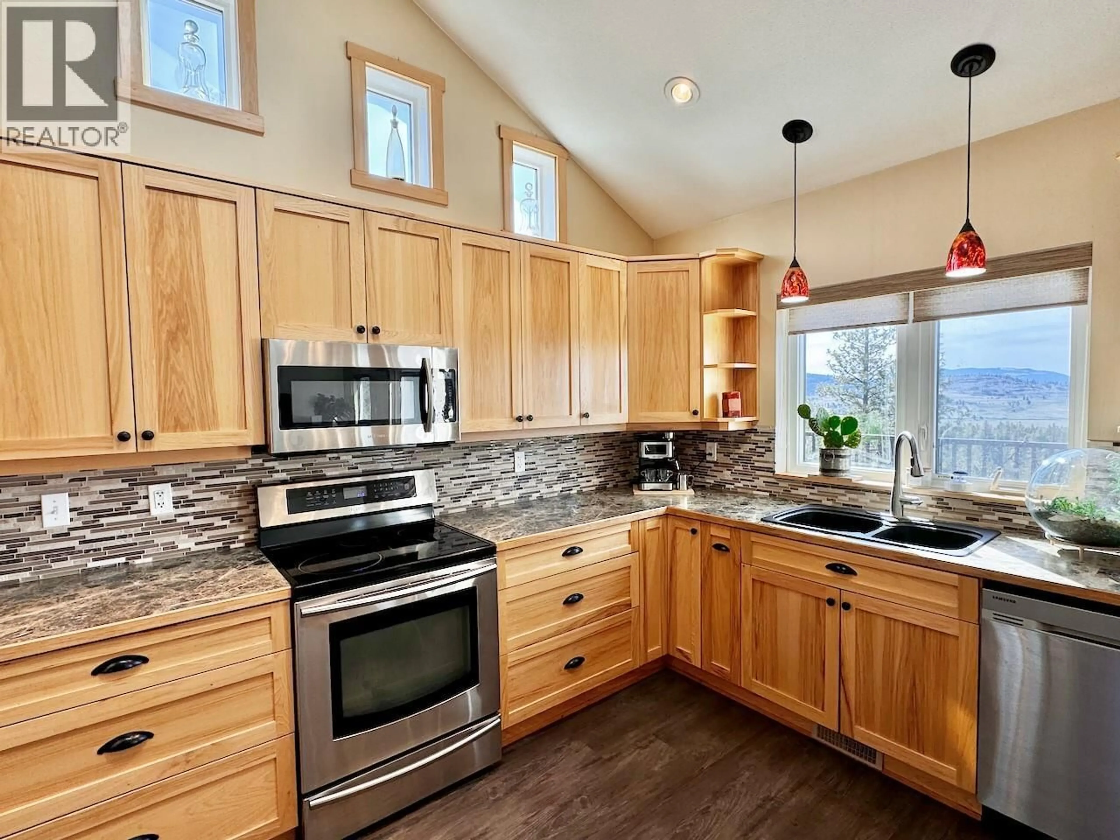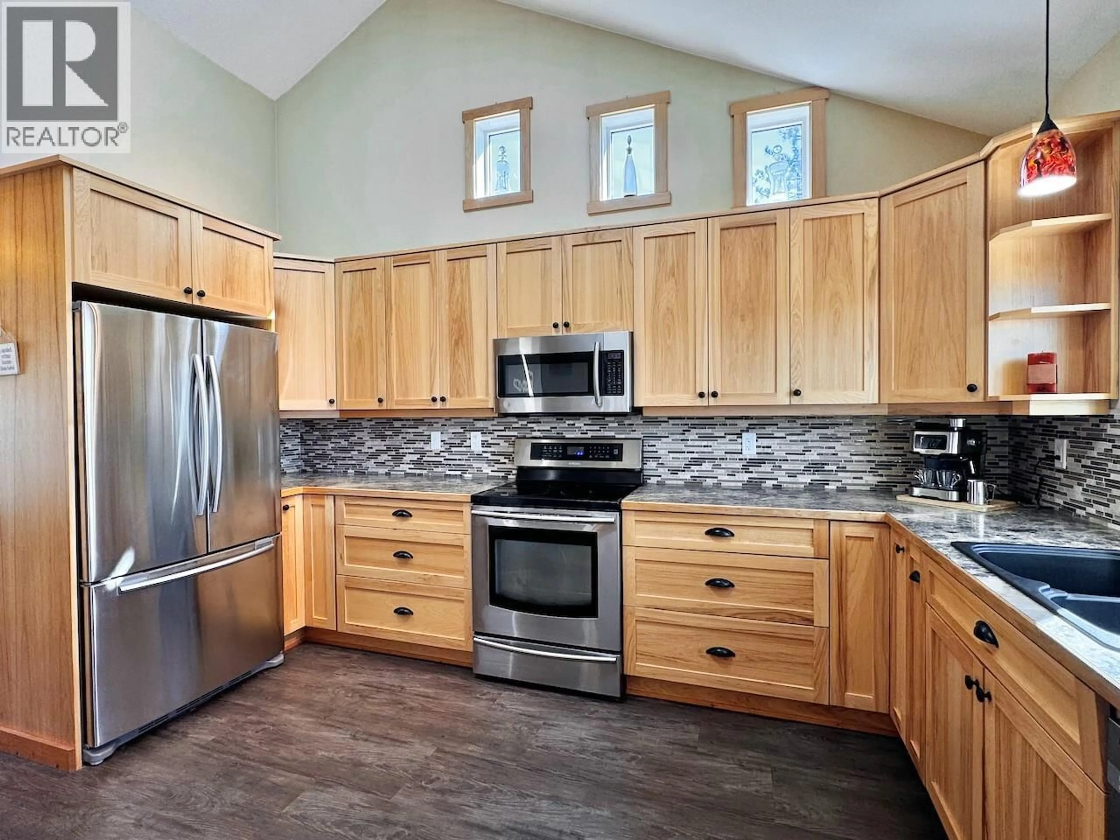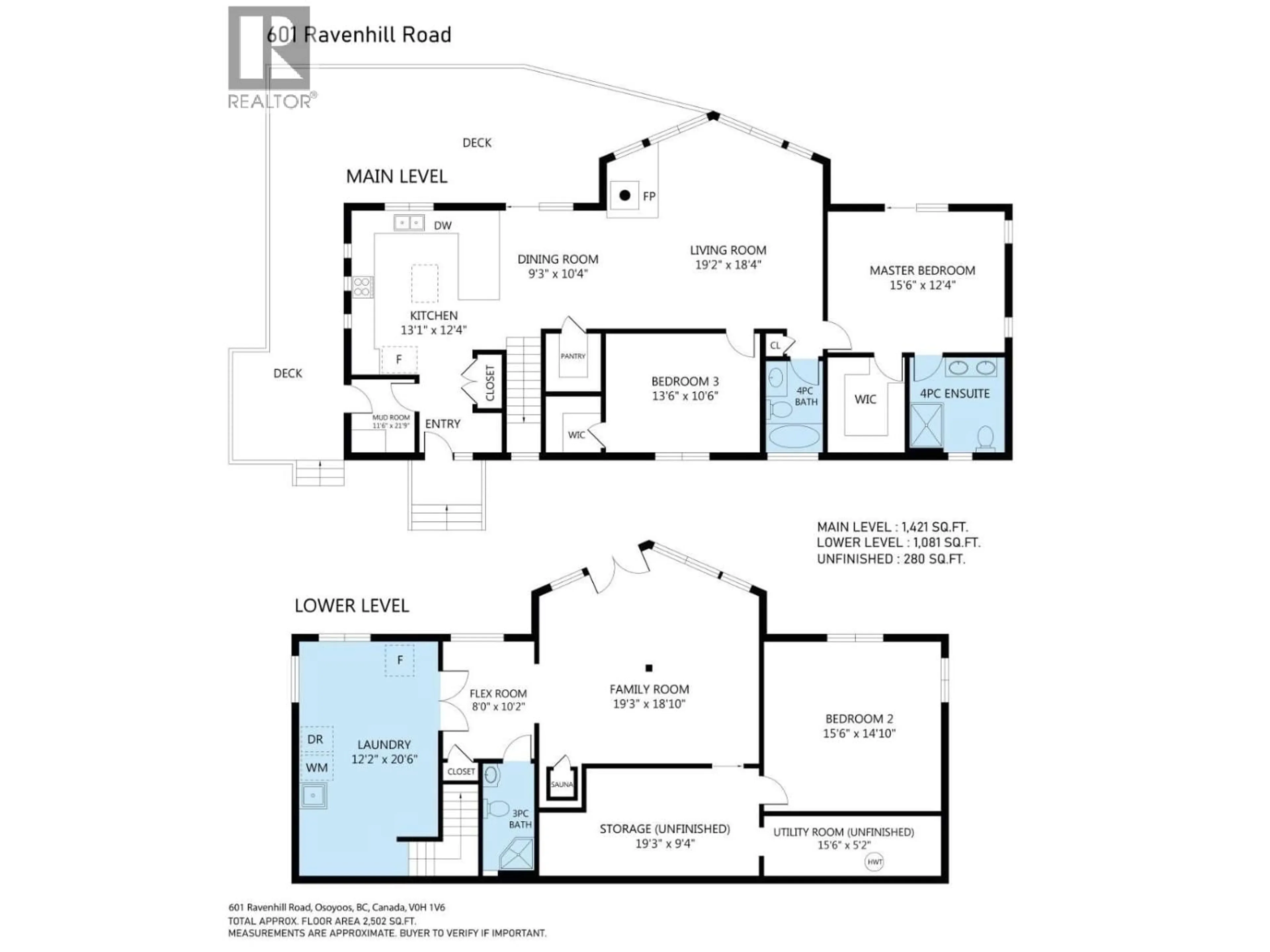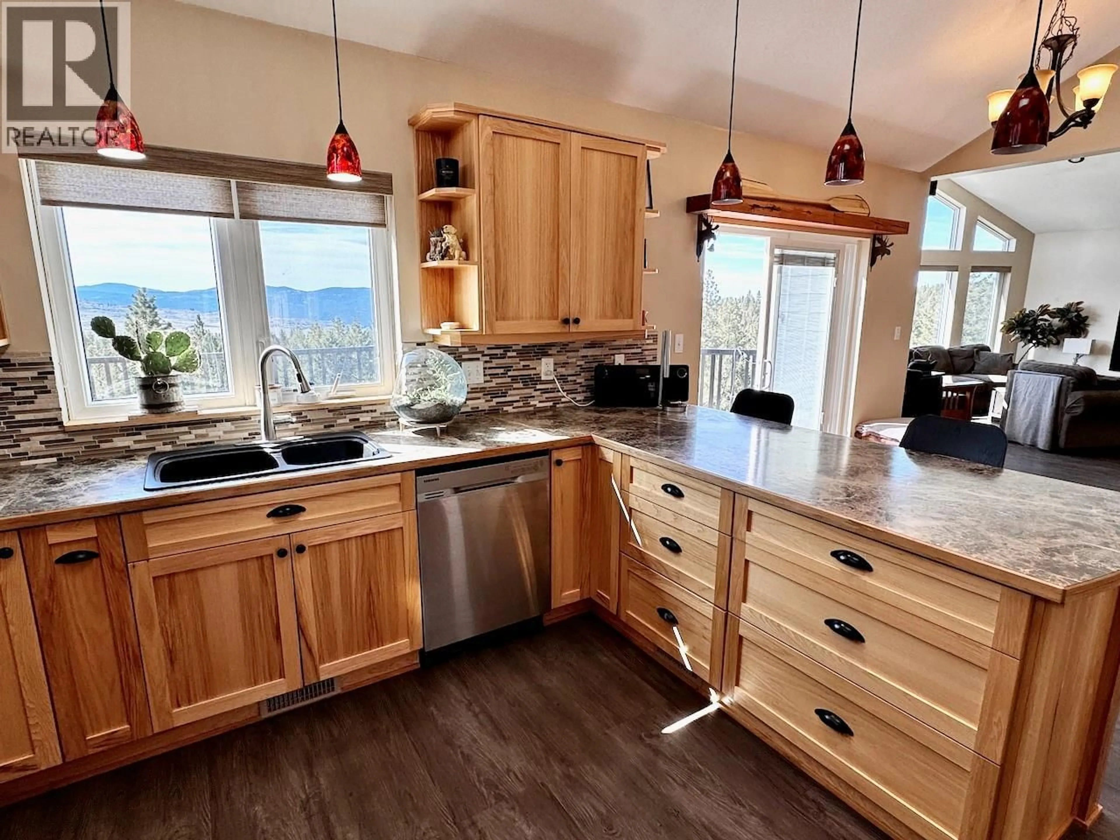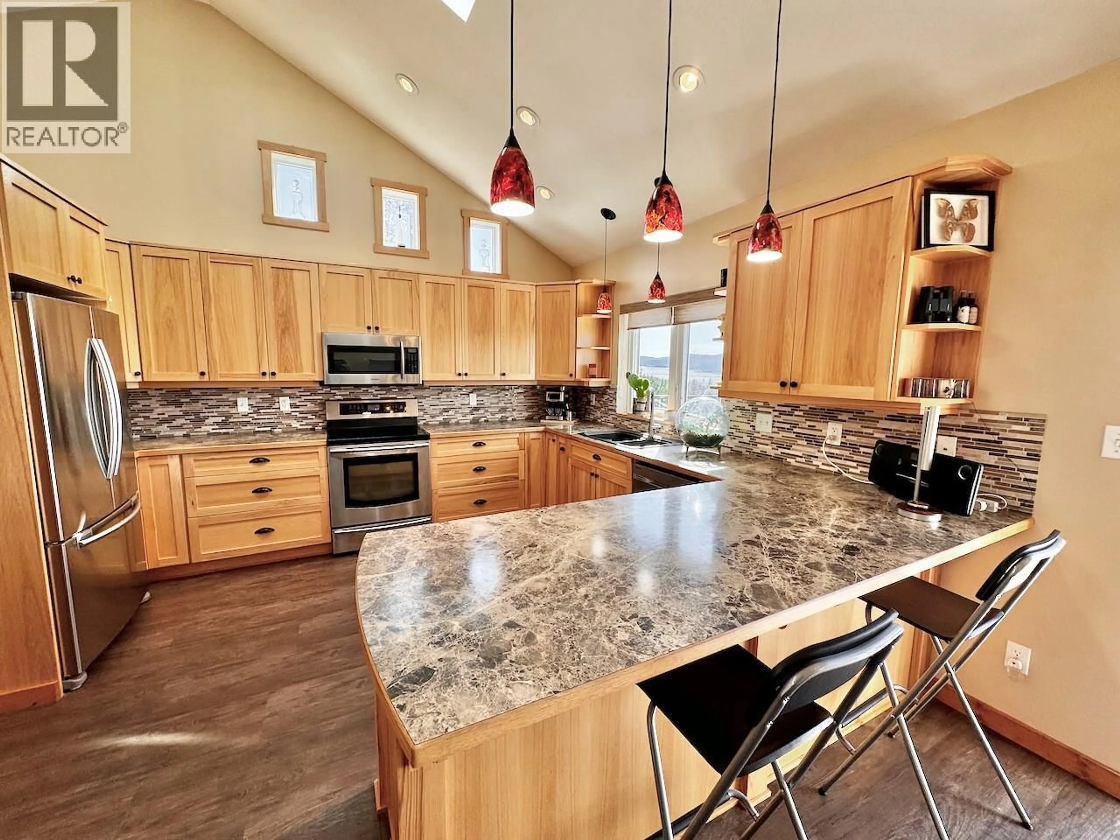601 RAVEN HILL ROAD, Osoyoos, British Columbia V0H1V6
Contact us about this property
Highlights
Estimated valueThis is the price Wahi expects this property to sell for.
The calculation is powered by our Instant Home Value Estimate, which uses current market and property price trends to estimate your home’s value with a 90% accuracy rate.Not available
Price/Sqft$375/sqft
Monthly cost
Open Calculator
Description
601 Raven Hill Road offers 10 acres in the Osoyoos Mountain Estates neighbourhood with open views over pasture, forest, and into the Sunset Ridge area of Washington State. Approximately half of the property is flat, stretching between the home site and Raven Hill Road, while the other half is terraced hillside below—ideal for a few horses and designed to preserve the view corridor from the front of the home. The 2,500 sq. ft. residence is a daylight basement design, with main-level parking and access, and walk-out living space below. Inside you’ll find vaulted ceilings, an open kitchen, and flexible living areas. The primary bedroom includes a 3-piece ensuite and a large walk-in closet. The main floor of this home features 2 bedrooms on the main level-- downstairs a spacious layout of entertaining areas, laundry and a large bedroom for the kids or company. The property is well equipped with a large equipment shed a powered insulated detached workshop and even a Seacan. Additional woodsheds and covered parking add further utility. A south-facing patio with a retractable awning provides a comfortable spot to take in the surroundings. With room for animals, ample storage, and a private setting, this property is ready for its next chapter. The sellers are motivated and immediate possession is available—601 Raven Hill Road is an opportunity to secure a versatile acreage in Osoyoos at an affordable price. Immediate Possession Availible. (id:39198)
Property Details
Interior
Features
Lower level Floor
Utility room
5'2'' x 15'6''Dining nook
8'0'' x 10'2''3pc Bathroom
Storage
9'4'' x 19'3''Exterior
Parking
Garage spaces -
Garage type -
Total parking spaces 1
Property History
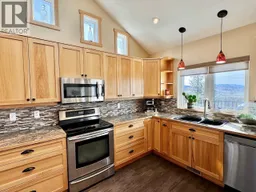 50
50
