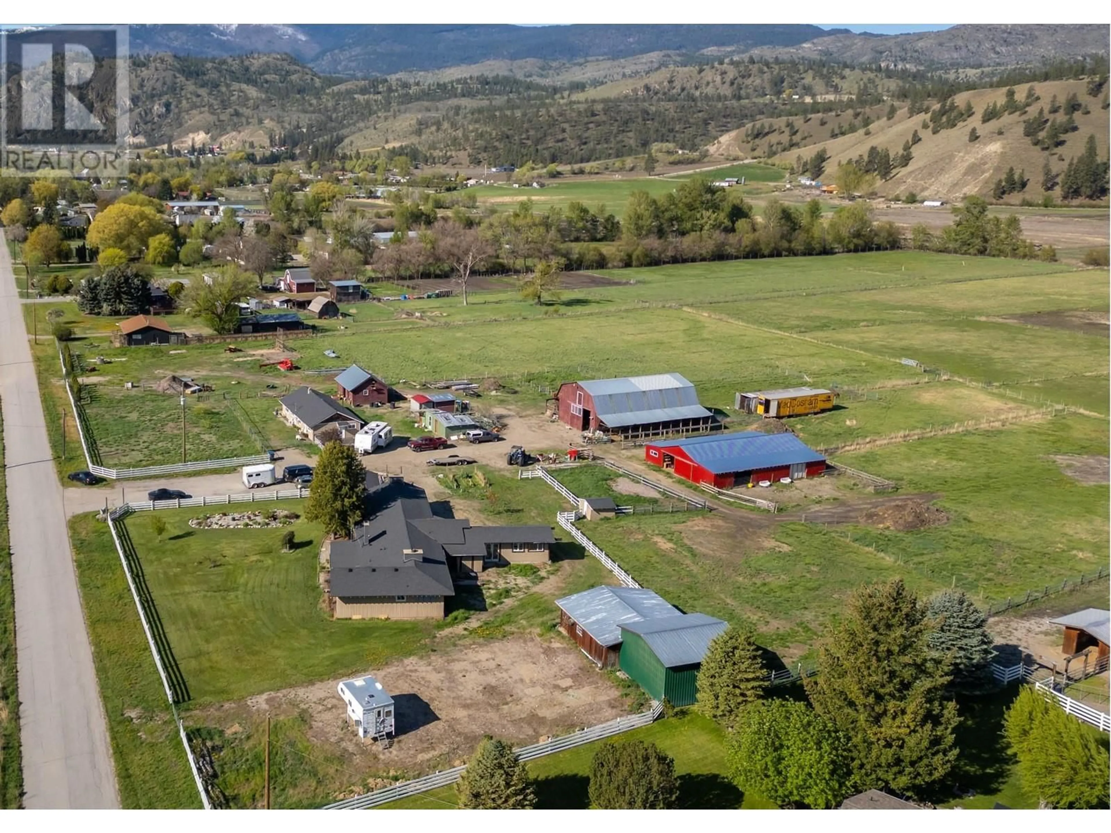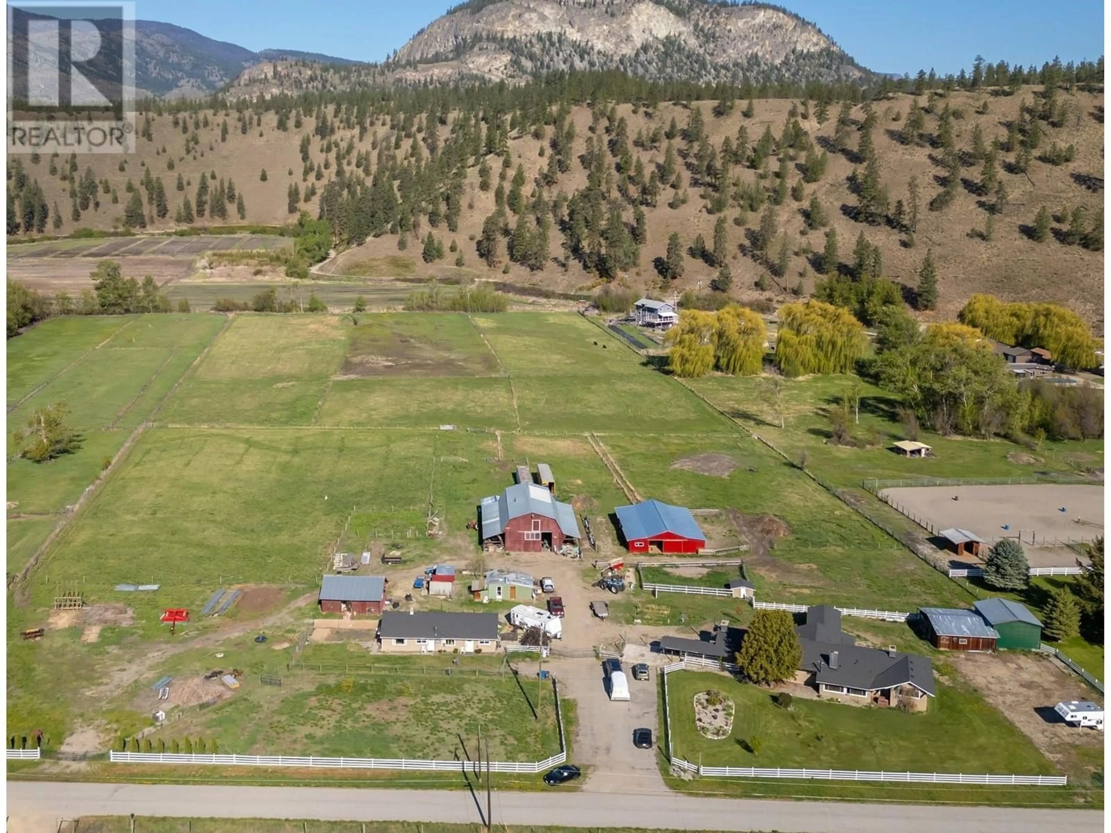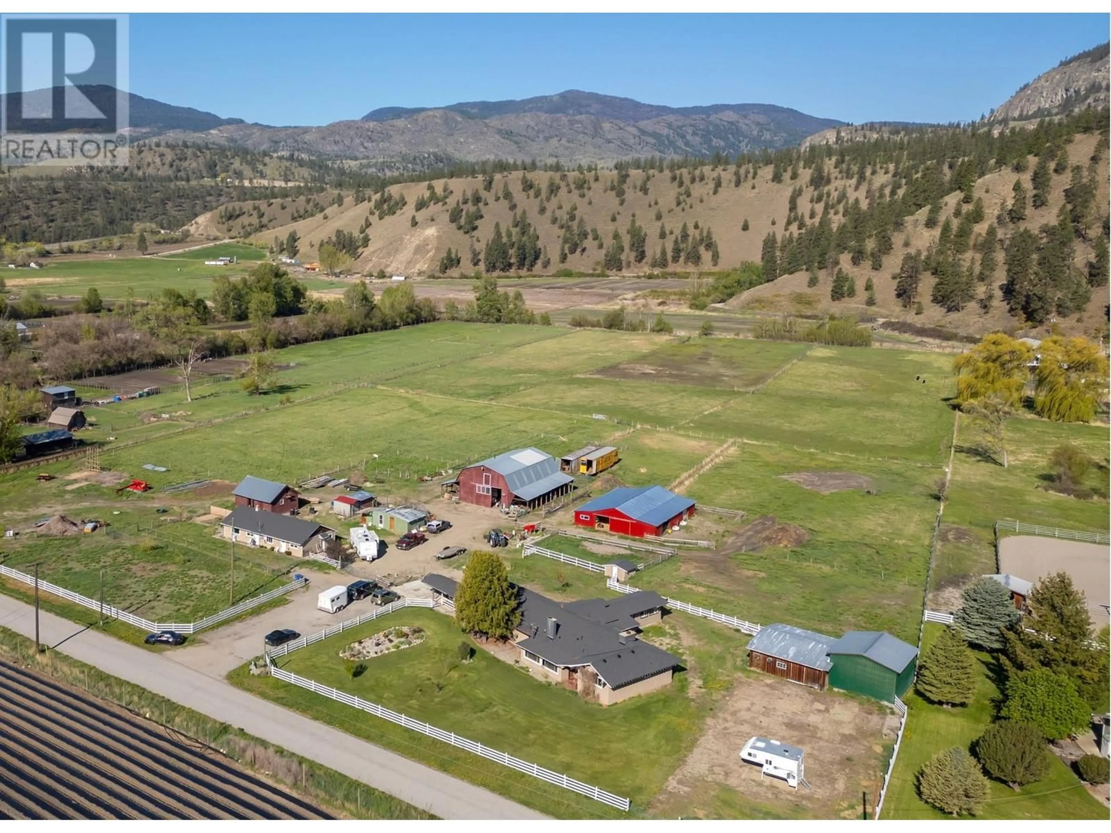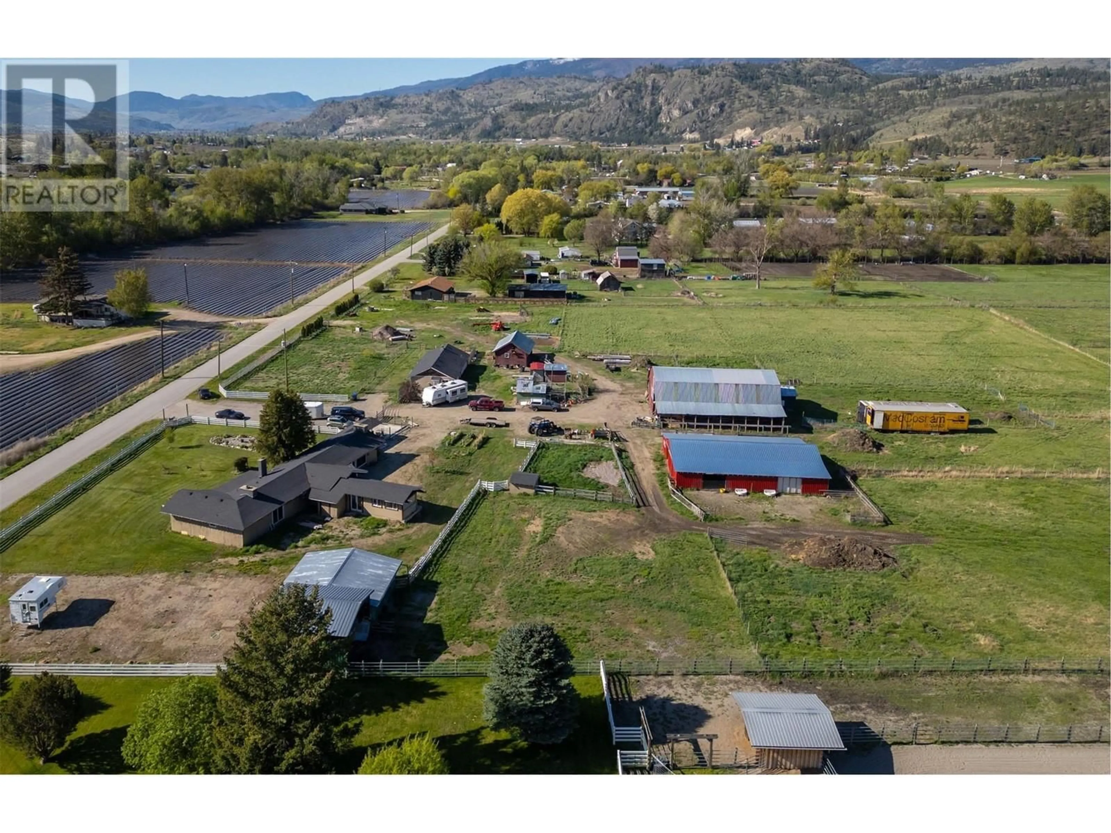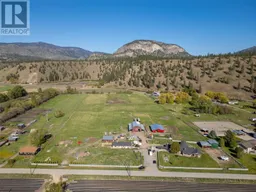8134 RIVER ROAD, Oliver, British Columbia V0H1T5
Contact us about this property
Highlights
Estimated valueThis is the price Wahi expects this property to sell for.
The calculation is powered by our Instant Home Value Estimate, which uses current market and property price trends to estimate your home’s value with a 90% accuracy rate.Not available
Price/Sqft$595/sqft
Monthly cost
Open Calculator
Description
At just shy of 13 acres, this fully fenced, level property just minutes north of Oliver presents multiple options to create an idyllic, farm-based family estate, or to significantly enhance your existing agricultural holdings. Surrounded by breathtaking mountain views, the land is rich and productive—ideal for commercial gardening, farming, or livestock. The unique, custom-built, wheelchair-accessible main residence is a project, but features amazing bones, including large expanses of windows, soaring, vaulted, wood panelled ceilings, and floor to ceiling fireplace feature walls in the public spaces. With two spacious bedrooms, potential for two luxurious baths, a home office, and a unique garage-doored breezeway, the opportunities to bring your Town & Country vision to life are endless. An 1,159 sq ft secondary duplex offers 3 beds, 2 kitchens & 2 baths in total, providing incredible opportunities for guests, worker accommodation, or to reside on-site while overseeing your transformation of the principal residence. An active, working farm until recently, approximately 10 acres are currently fallow pasture. Supported by multiple farm buildings, including two classic barn structures; one fully penned and ideal for a small-livestock operation, and the other providing a massive open space with hayloft above, the property also boasts numerous, smaller buildings for hay, animal, or equipment shelter, or storage. Dimensions are approximate. Buyer to satisfy themselves if important. (id:39198)
Property Details
Interior
Features
Main level Floor
Living room
14'10'' x 15'7''Dining room
8'7'' x 15'7''Kitchen
16'3'' x 22'Mud room
7'7'' x 10'6''Property History
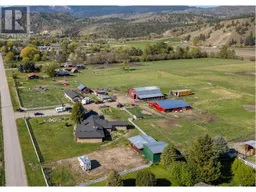 57
57
