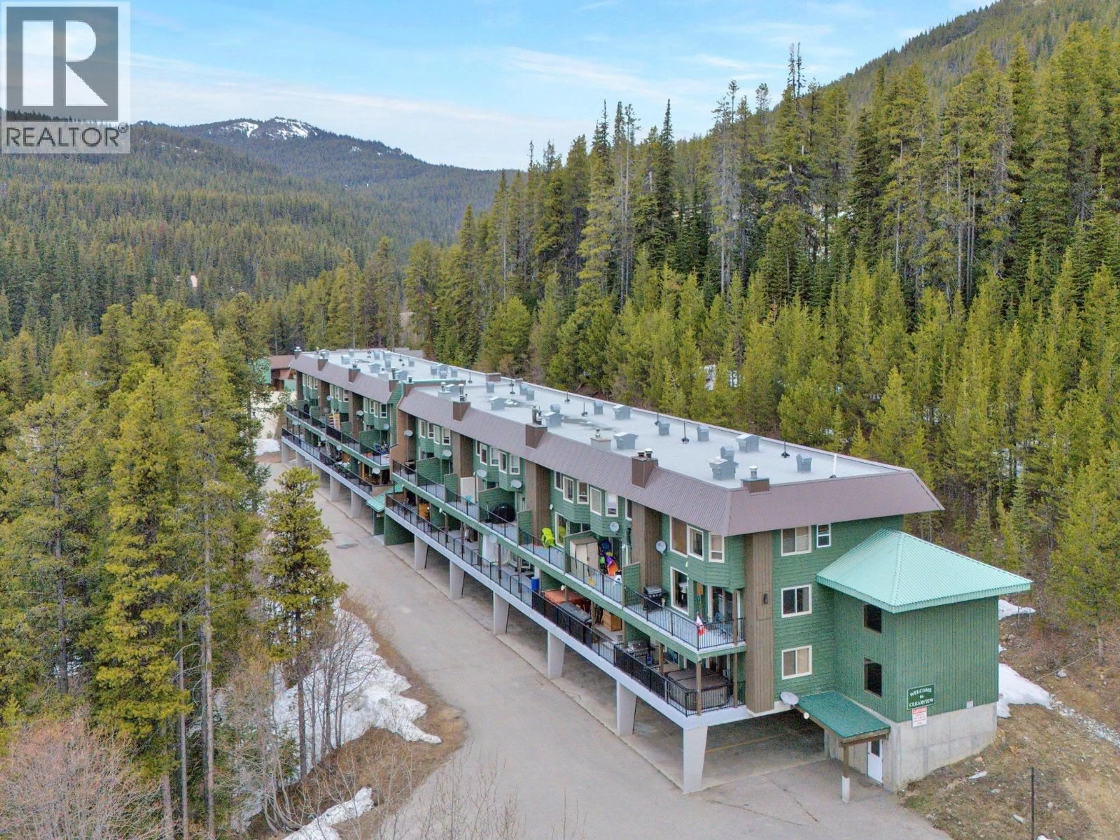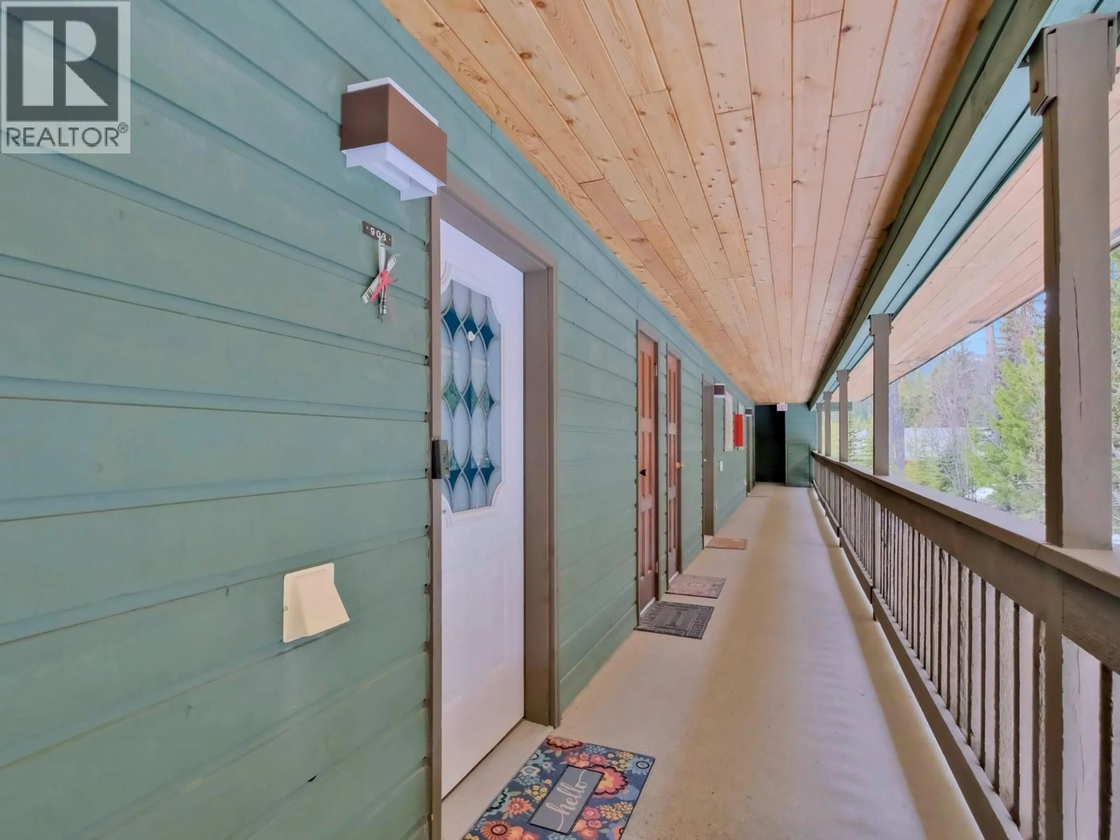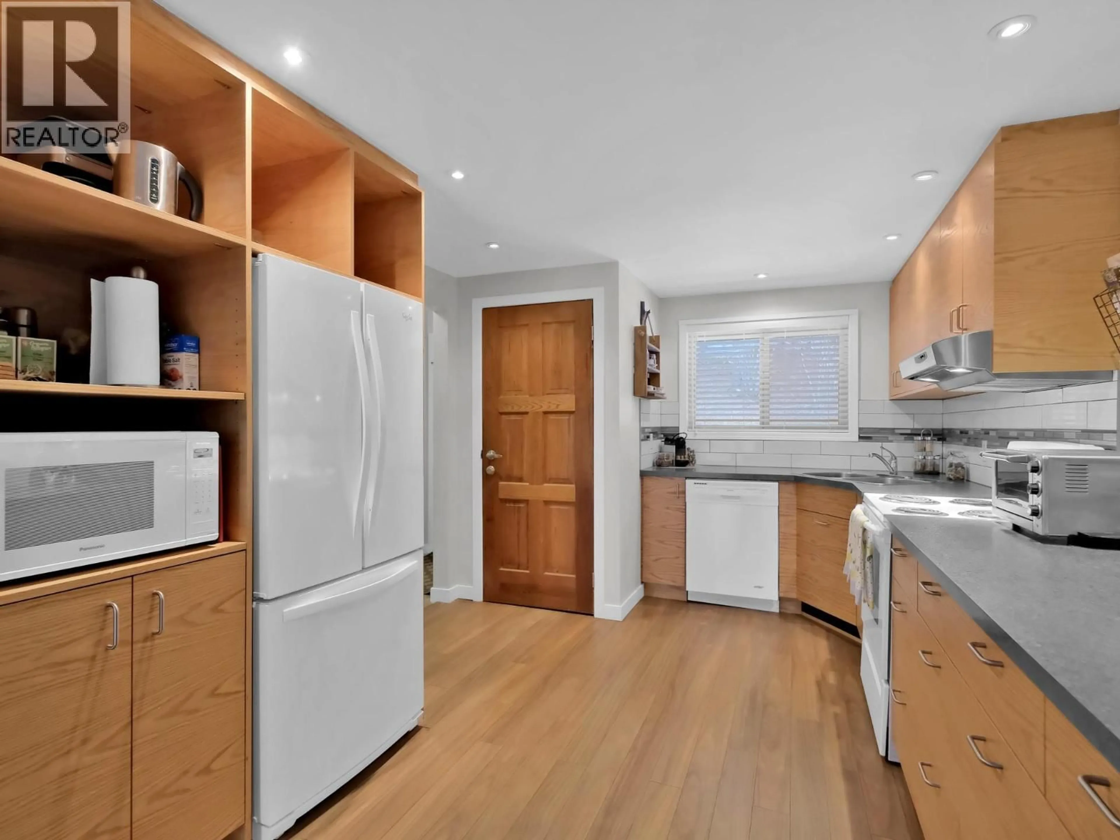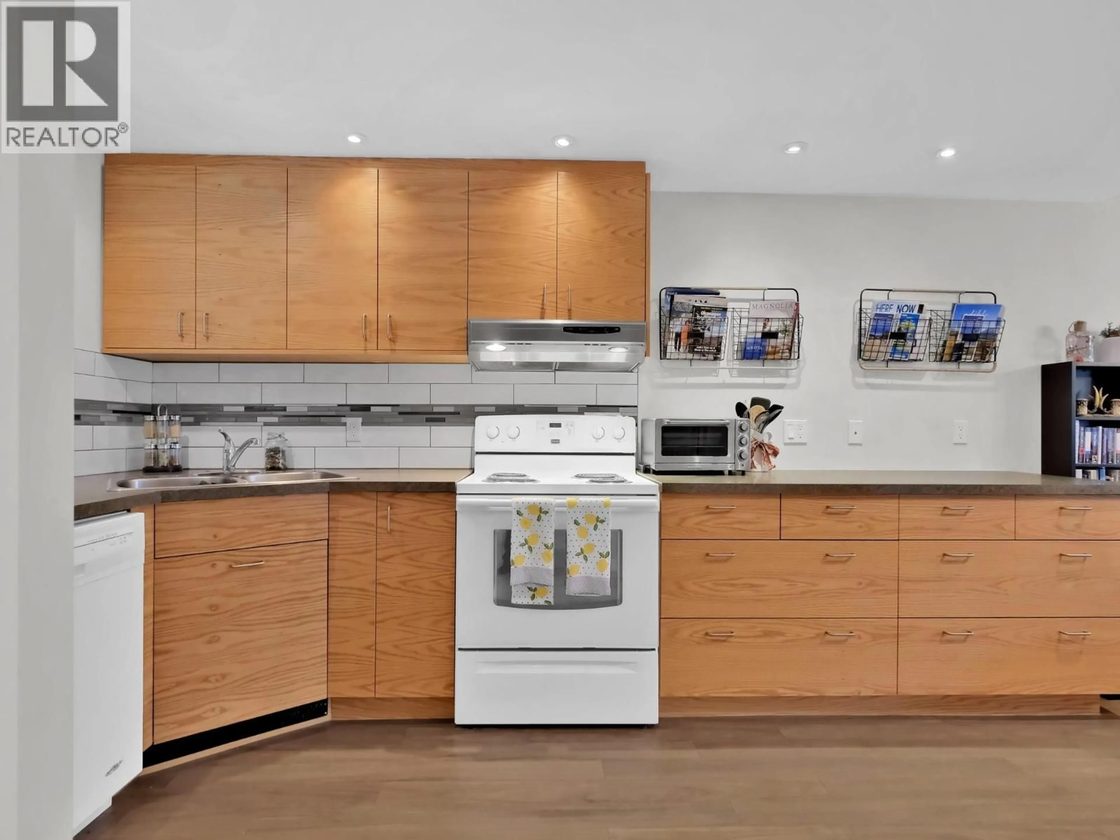903 - 225 CLEARVIEW ROAD, Apex Mountain, British Columbia V0X1K0
Contact us about this property
Highlights
Estimated valueThis is the price Wahi expects this property to sell for.
The calculation is powered by our Instant Home Value Estimate, which uses current market and property price trends to estimate your home’s value with a 90% accuracy rate.Not available
Price/Sqft$239/sqft
Monthly cost
Open Calculator
Description
Experience the ultimate ski getaway with this spacious townhome. Spread across two levels, this unit is perfect for families or groups seeking a cozy mountain retreat. The open-concept main floor features oversized rooms, including a bright living room with a decorative decommissioned fireplace and a spacious dining area. Step out onto the expansive 18x6 deck to take in stunning views of the ski hill. The full-sized kitchen includes a window overlooking a serene, forested hillside, while a convenient laundry nook and a half bath complete the main level. This unit is tastefully updated with fresh colors, newer appliances, and thoughtful touches for a warm atmosphere. It comes fully furnished, ready for you to move in and start enjoying mountain living. Added features include an outdoor heated ski locker, two covered tandem parking spaces, and a covered exterior walkway entrance. The complex welcomes all ages, allows rentals (including short-term), and is pet friendly. The unit is located within walking distance of the lifts, skating loop, hockey rink, and village center This townhome offers the perfect blend of privacy, convenience, and breathtaking mountain views. Contact the listing agent today for more information or to schedule a showing. Great monthly rental income of $1,800.00 until April 1st. (id:39198)
Property Details
Interior
Features
Main level Floor
Living room
15'0'' x 10'5''Kitchen
15'2'' x 10'5''Dining room
11'11'' x 10'10''2pc Bathroom
4'9'' x 6'11''Exterior
Parking
Garage spaces -
Garage type -
Total parking spaces 2
Condo Details
Inclusions
Property History
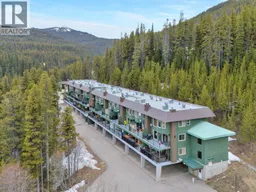 26
26
