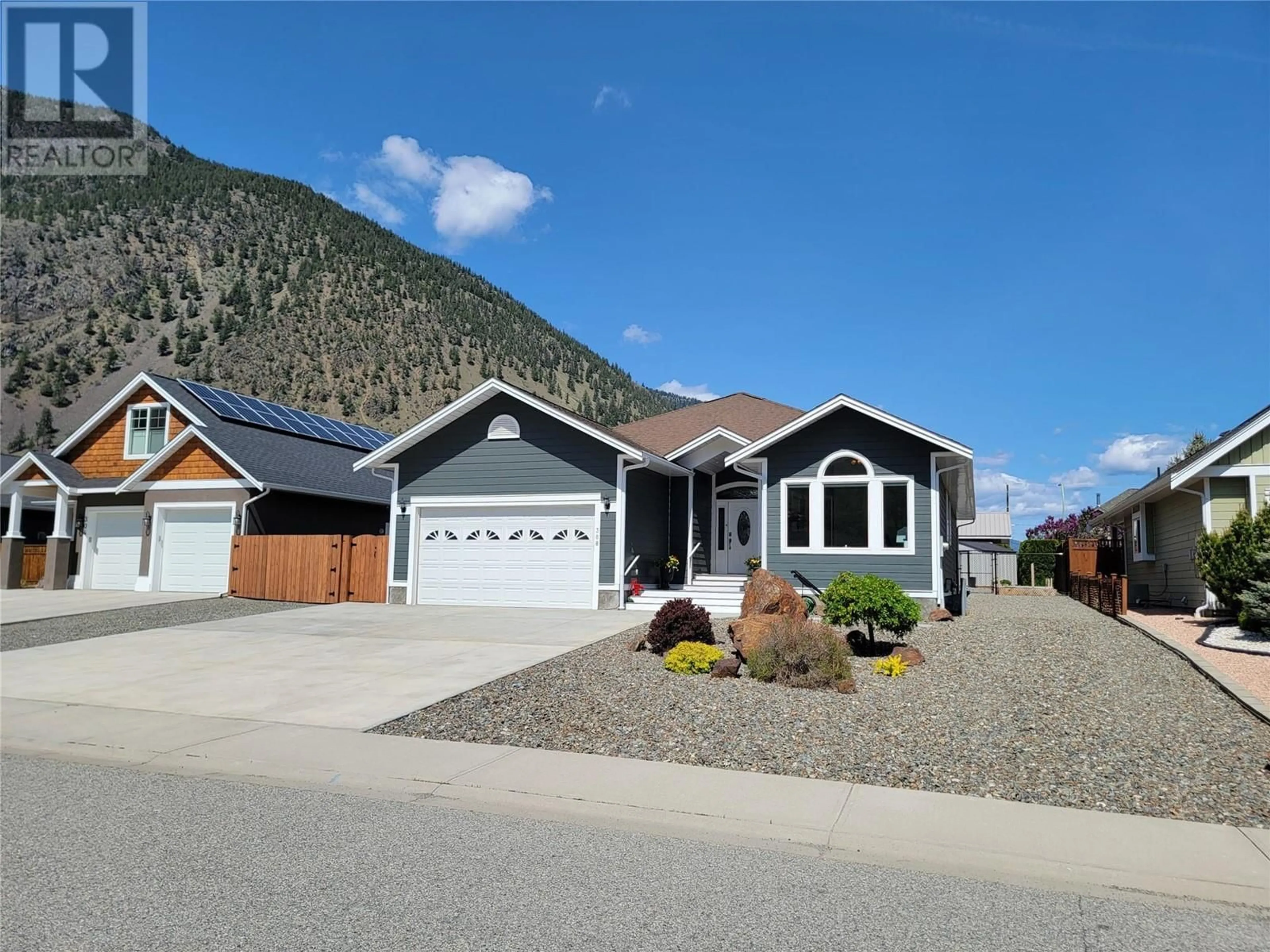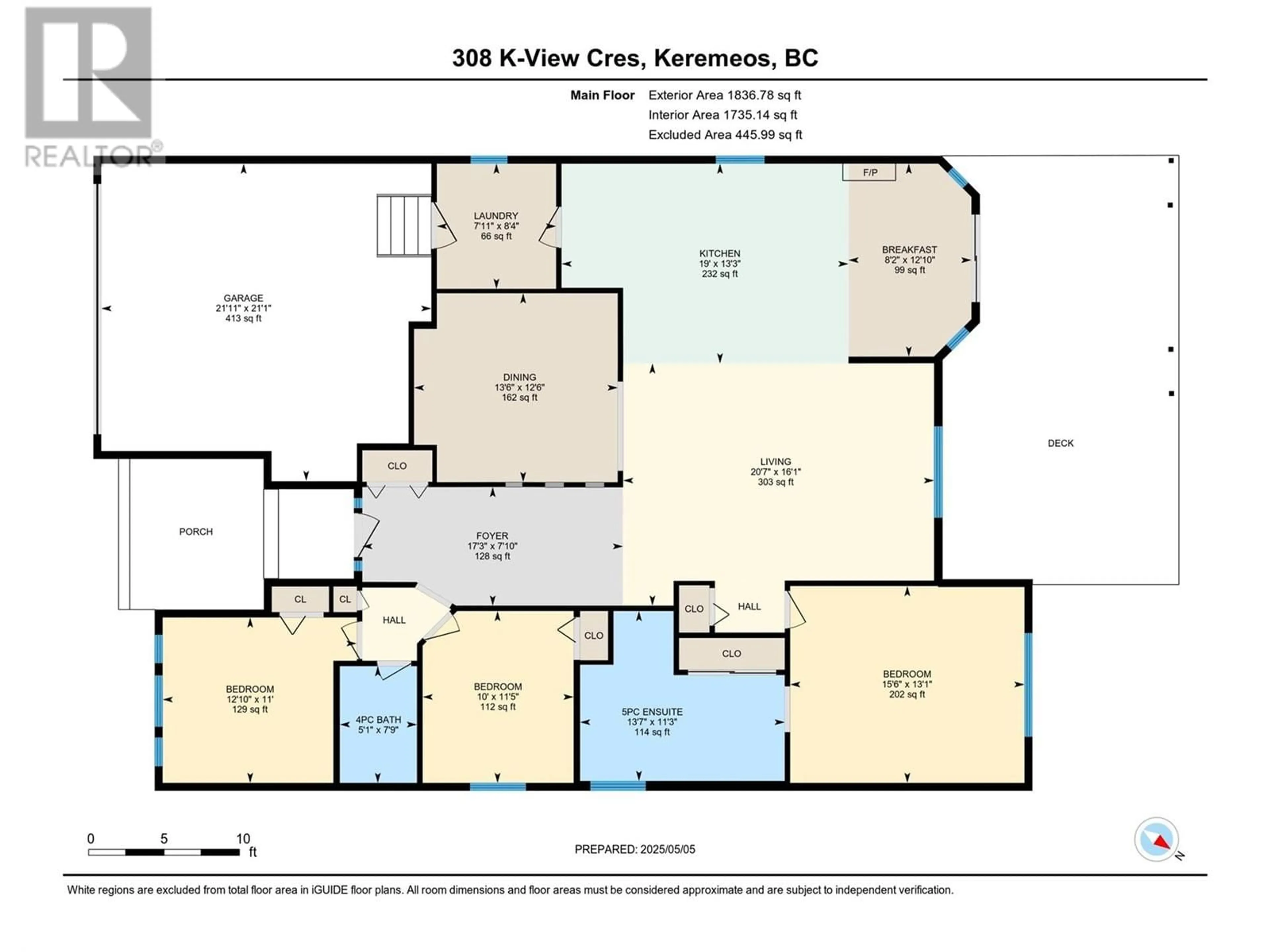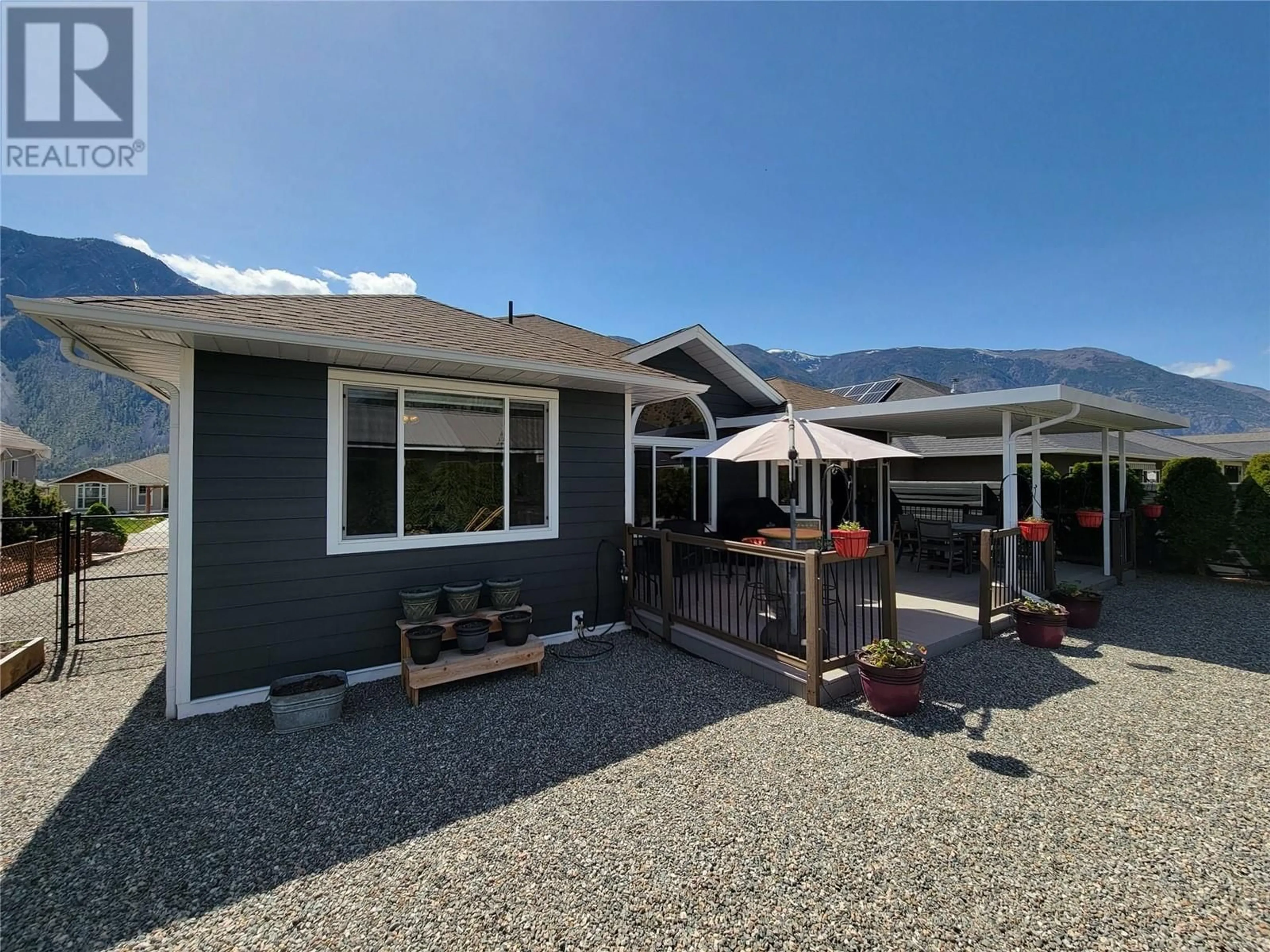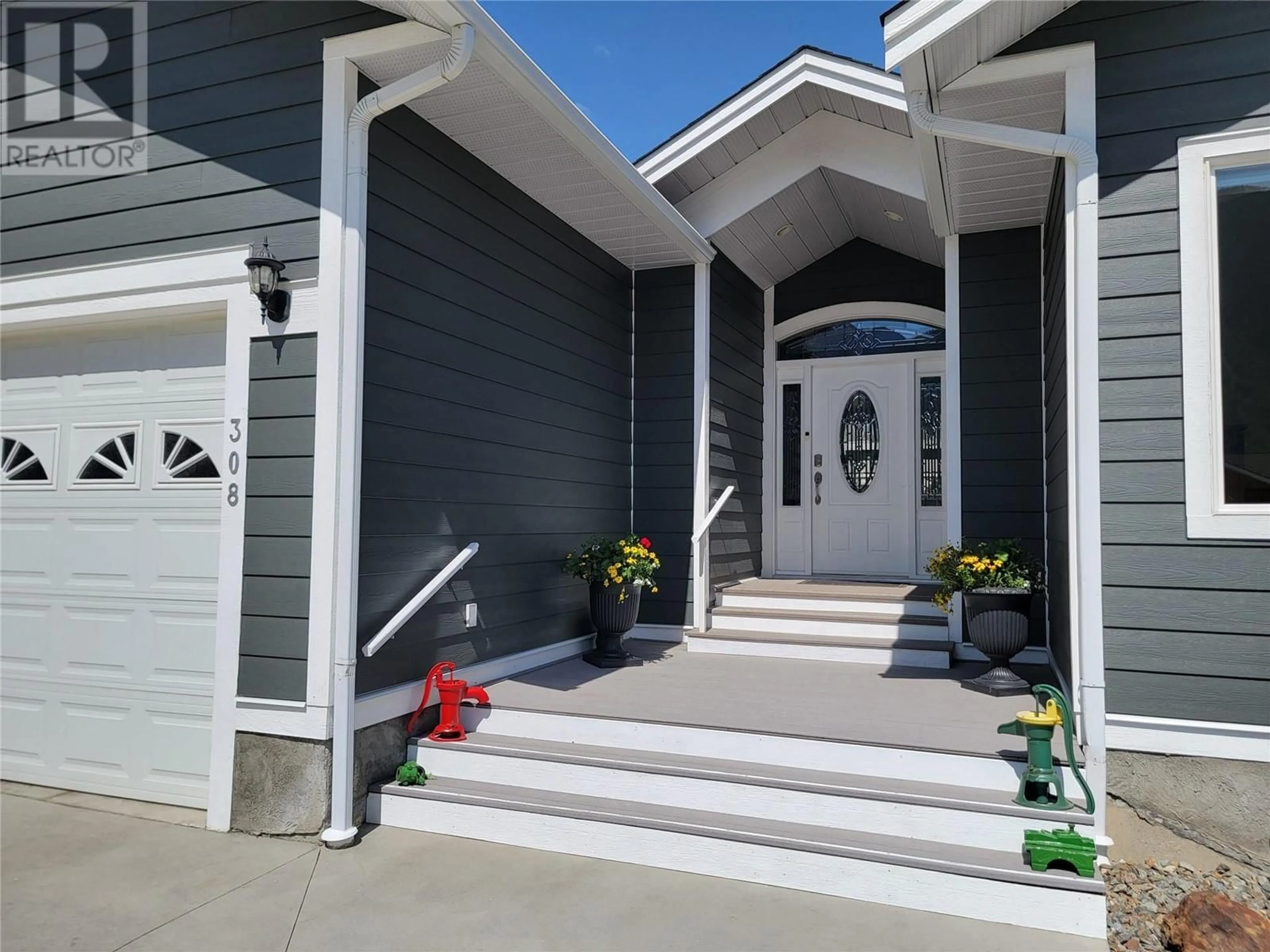308 K-VIEW CRESCENT, Keremeos, British Columbia V0X1N2
Contact us about this property
Highlights
Estimated ValueThis is the price Wahi expects this property to sell for.
The calculation is powered by our Instant Home Value Estimate, which uses current market and property price trends to estimate your home’s value with a 90% accuracy rate.Not available
Price/Sqft$394/sqft
Est. Mortgage$3,109/mo
Tax Amount ()$4,627/yr
Days On Market8 days
Description
Attractive 3 bed 2 bath rancher featuring 1836 sqft with attached double garage on the Sunny Bench in Keremeos. This home is in pristine condition and has been extensively upgraded over the past couple of years: hardie board siding, hot water tank, gas furnace, gas range, dishwasher, stacking washer/dryer with new entrance organizer, a circulating line for hot water, and new concrete driveway just to name a few. Outside you'll find lots of room for parking, 3 vehicles fit comfortably side by side in the new driveway, and a spot for an RV along the side of the home (with RV plug-in too!). The backyard is fully fenced with a covered deck, and surrounded by healthy cedar trees for incredible privacy. Walk inside to find a large entrance, open kitchen/living, and separate dining room off the side. Primary bedroom has a 5 piece ensuite with double sinks and separate tub & shower. You will enjoy spending time here both inside and out! Contact your agent today for a showing. Measurements are approx. (id:39198)
Property Details
Interior
Features
Main level Floor
Laundry room
8'4'' x 7'11''Dining nook
12'10'' x 8'2''Dining room
12'6'' x 13'6''Living room
16'1'' x 20'7''Exterior
Parking
Garage spaces -
Garage type -
Total parking spaces 2
Property History
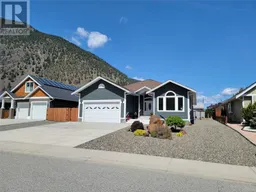 55
55
