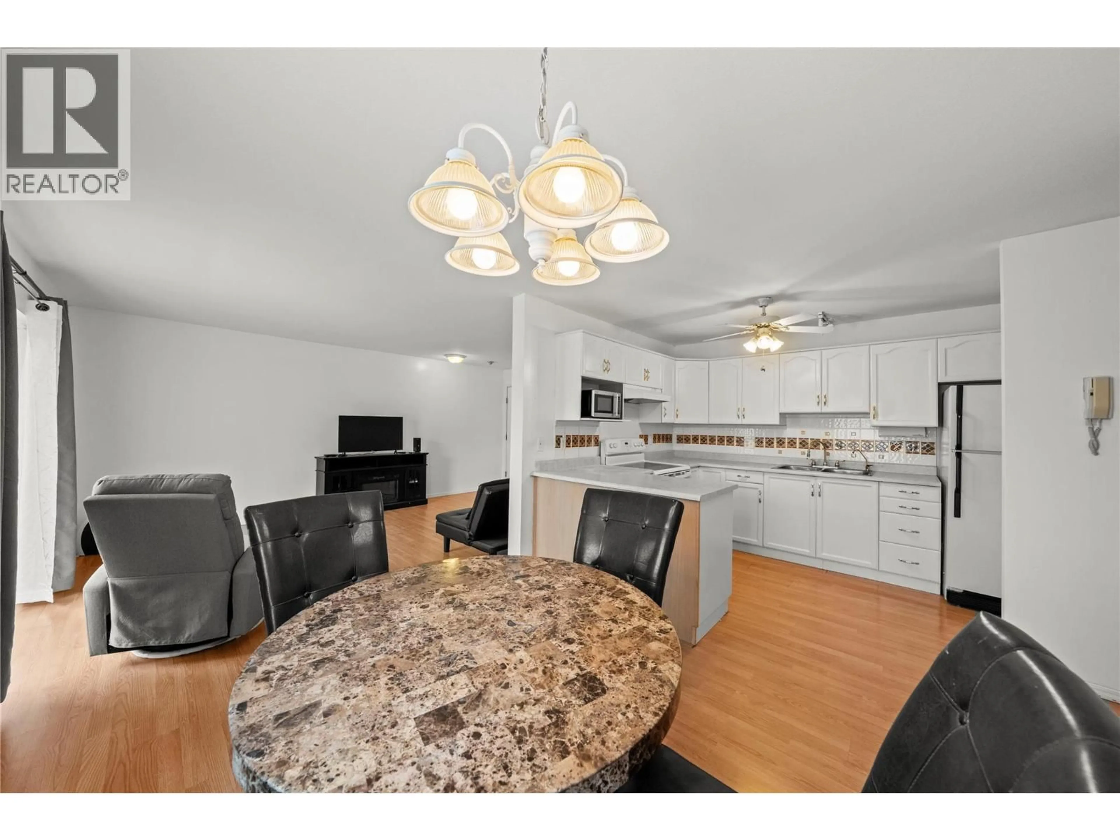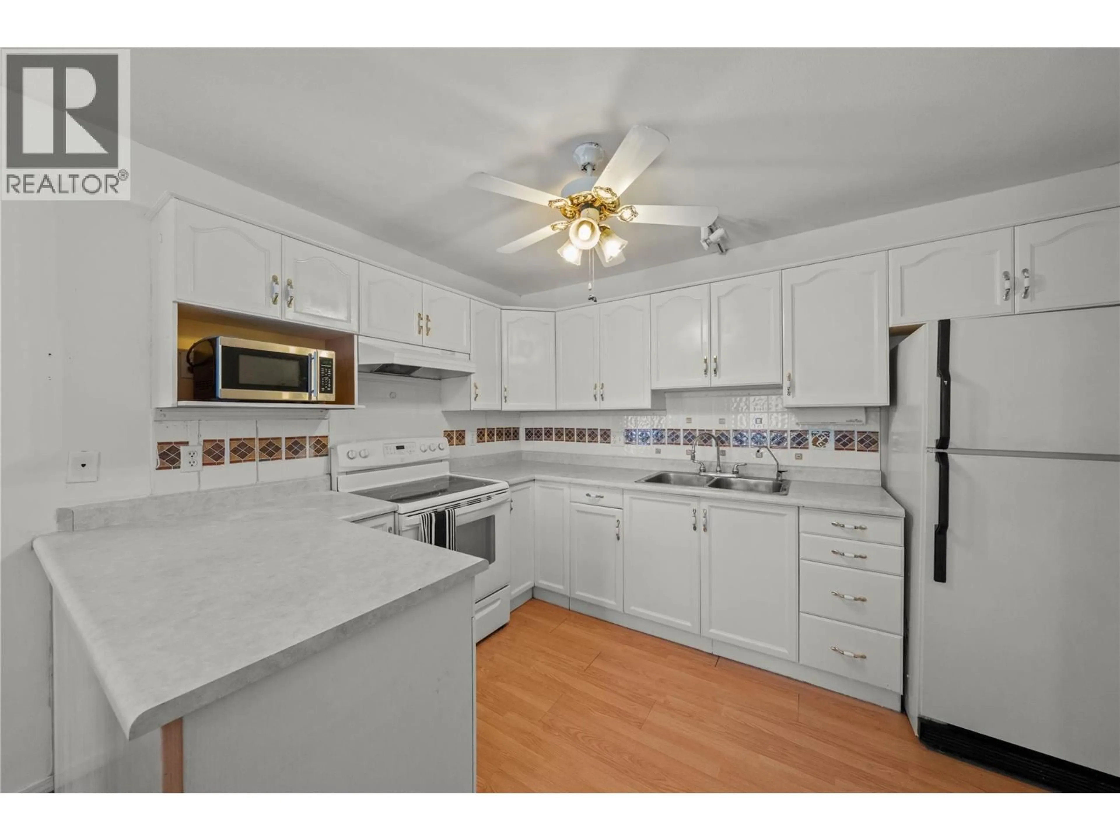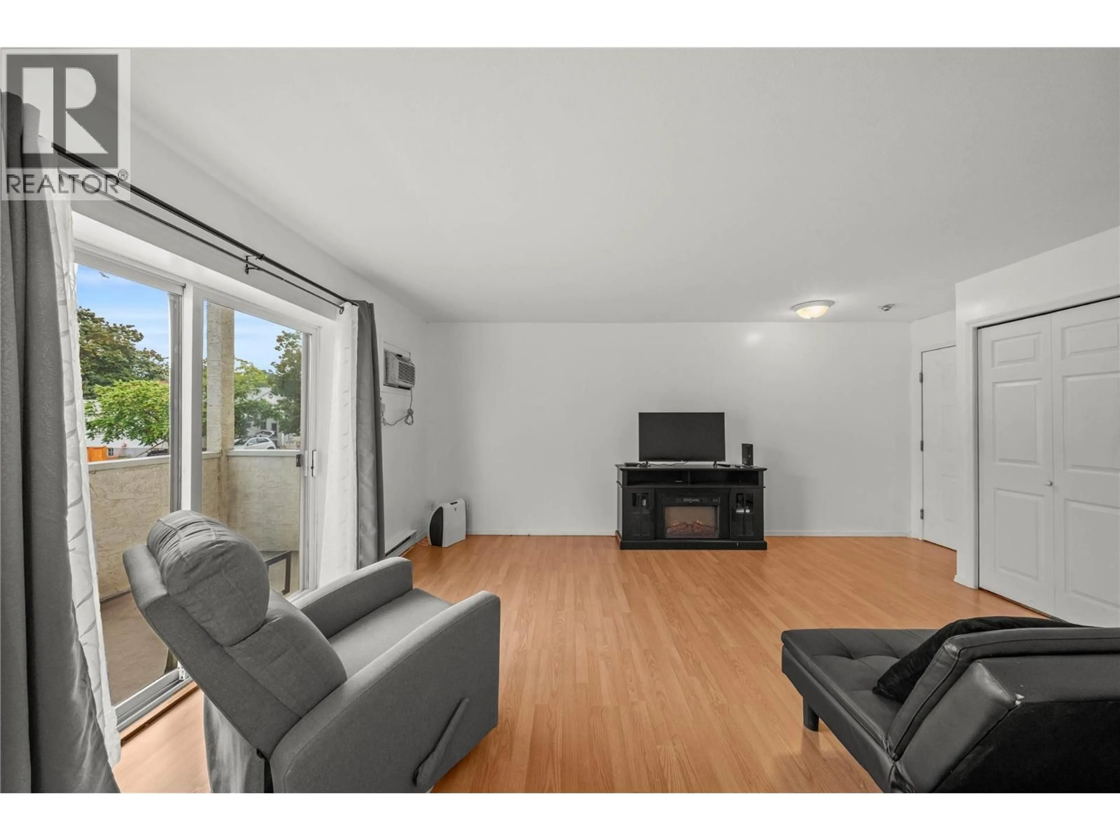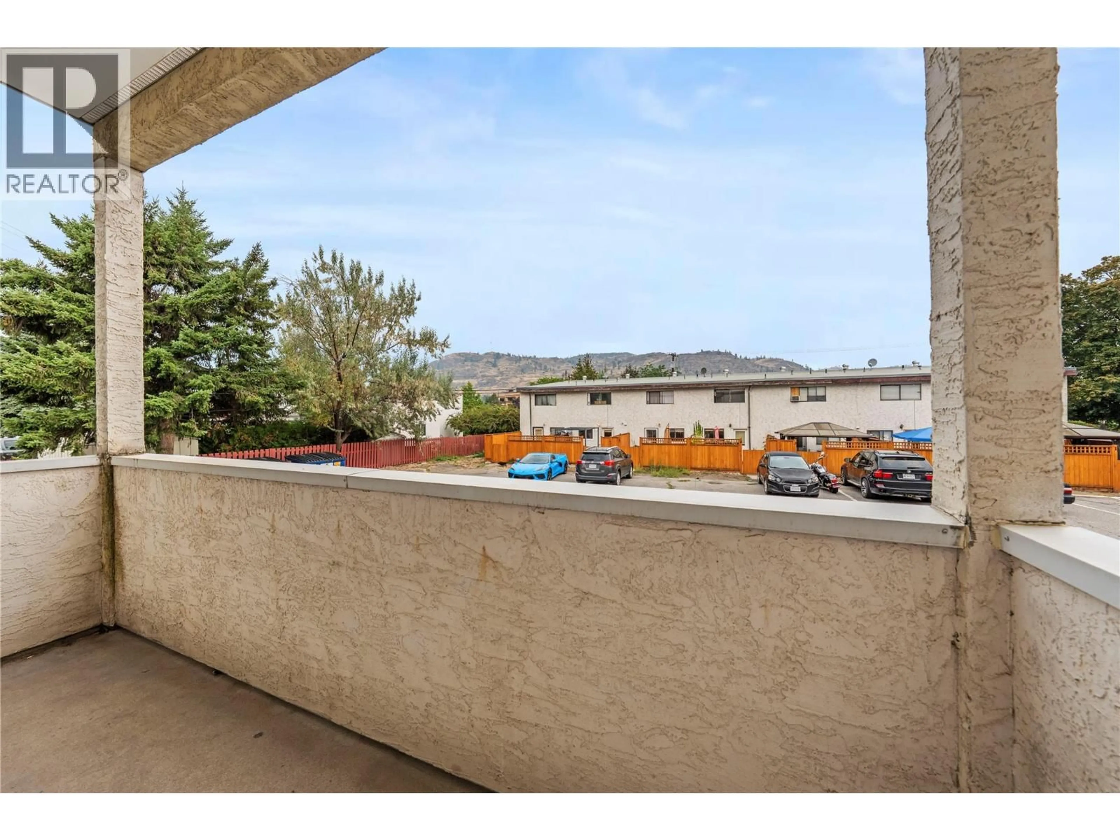114 - 650 MCKINNEY ROAD, Oliver, British Columbia V0H1T3
Contact us about this property
Highlights
Estimated valueThis is the price Wahi expects this property to sell for.
The calculation is powered by our Instant Home Value Estimate, which uses current market and property price trends to estimate your home’s value with a 90% accuracy rate.Not available
Price/Sqft$289/sqft
Monthly cost
Open Calculator
Description
Elm Tree Apartments - Premium location 2 bedroom 1 bathroom apartment walking distance to hospital, rec center, parks, walking/biking path, river and town. Corner, ground floor unit with large bright windows, 2 oversized decks, and ideal floor plan. You will love having the living room at one end of the unit and the primary bedroom at the other as well as the full laundry room with storage shelves, adjacent to the bedrooms for the utmost in convenience. The large primary bedroom has a walk in closet and its own private deck. The kitchen is spacious with plenty of cabinets and counter space and the dining room is perfectly positioned between the kitchen and living room. This home has an open floor plan, was recently repainted, comes with updated flooring, and a newer washer/dryer. Move in ready, no age restriction, rentals permitted with no age restriction, and pets are permitted with restrictions. 20 min walk or 5 min drive to no frills grocery store. The Elm Tree apartment complex has an elevator, rec room, gym area, and oversized storage locker. Low strata fees, 1 designated parking spot, and secure living. This unit has it all, including mountain and park views from the 2 decks. (id:39198)
Property Details
Interior
Features
Main level Floor
Laundry room
7'11'' x 4'11''Bedroom
10' x 9'2''4pc Bathroom
9'10'' x 4'11''Dining room
10'9'' x 9'4''Exterior
Parking
Garage spaces -
Garage type -
Total parking spaces 1
Condo Details
Amenities
Storage - Locker, Recreation Centre
Inclusions
Property History
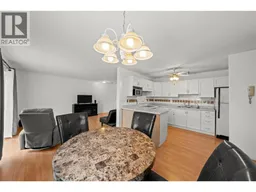 19
19
