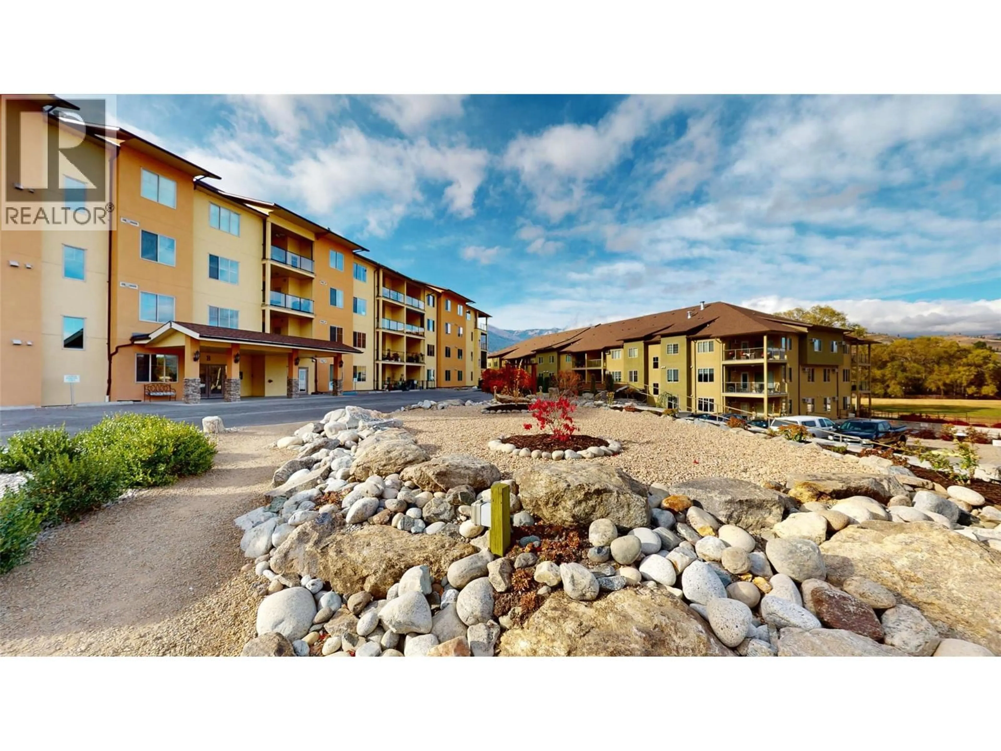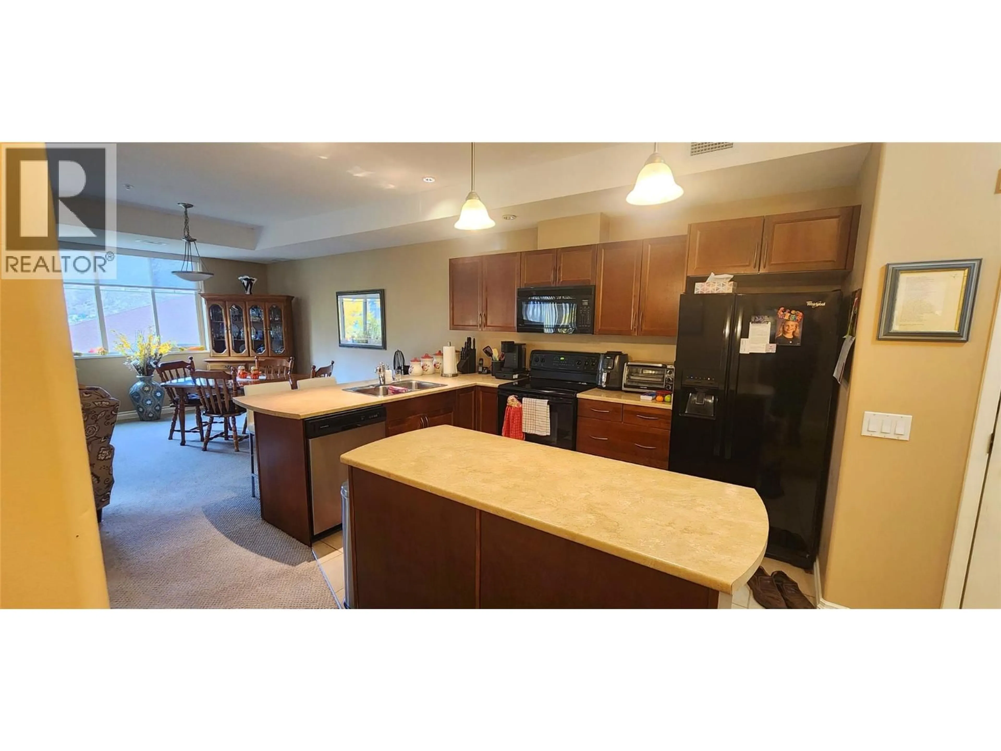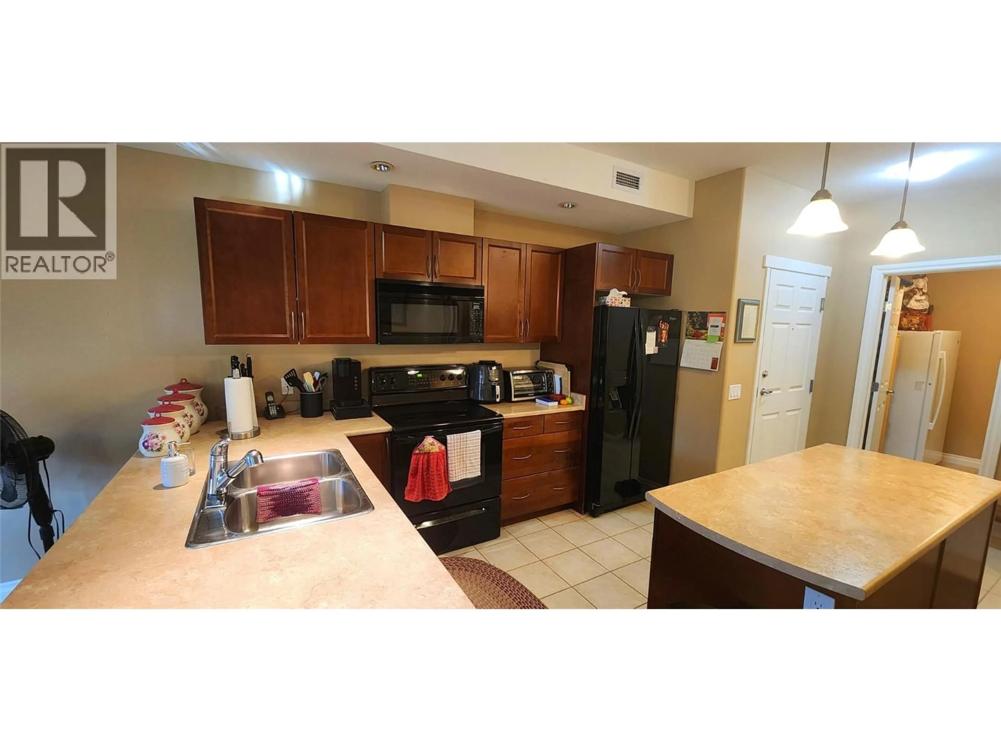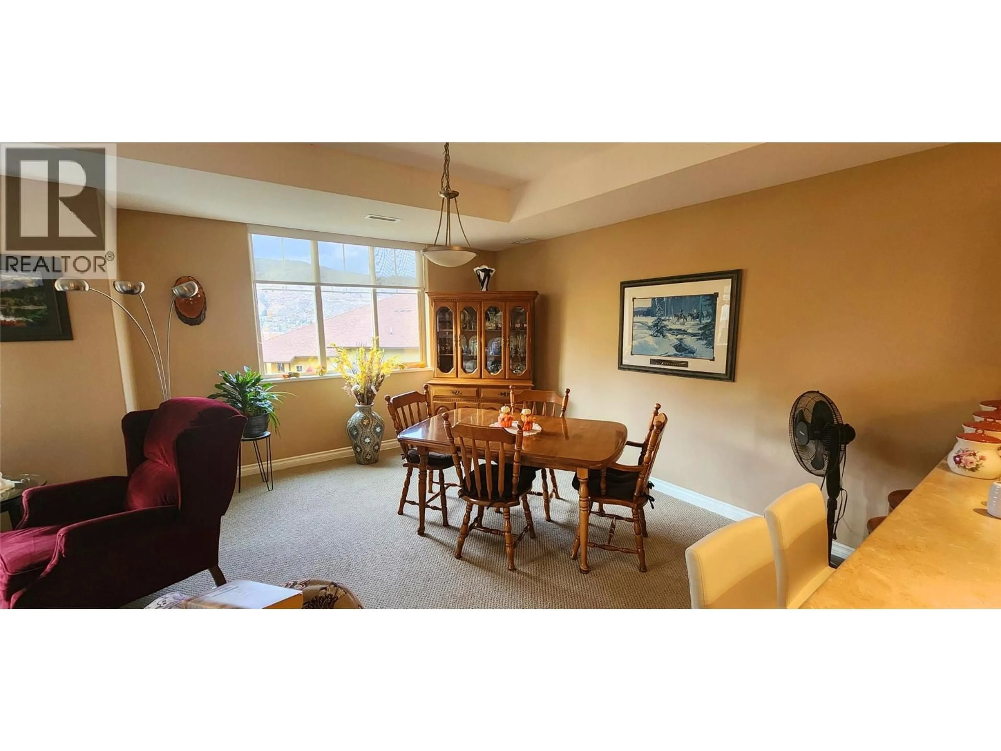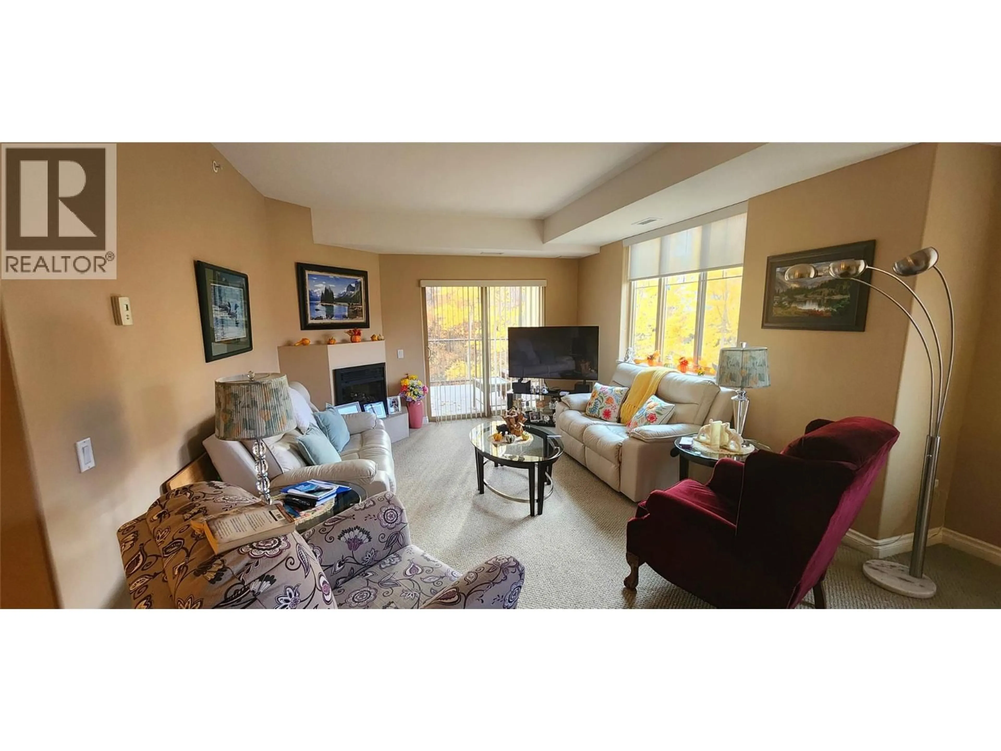306B - 921 SPILLWAY ROAD, Oliver, British Columbia V0H1T8
Contact us about this property
Highlights
Estimated valueThis is the price Wahi expects this property to sell for.
The calculation is powered by our Instant Home Value Estimate, which uses current market and property price trends to estimate your home’s value with a 90% accuracy rate.Not available
Price/Sqft$313/sqft
Monthly cost
Open Calculator
Description
Welcome to Casa Rio, where comfort and community come together in the heart of Oliver. This bright and spacious third-floor corner unit offers 1,275 square feet of thoughtfully designed living space with beautiful valley and park views from the balcony. Sunlight fills every room, creating a sense of warmth and belonging the moment you walk in. The open layout flows naturally between the kitchen, dining, and living areas, making it perfect for both relaxing and entertaining. The primary bedroom offers a private ensuite and plenty of space to unwind, while the second bedroom is ideal for guests, an office, or creative pursuits. Enjoy the convenience of in-unit laundry and a home that truly works for your lifestyle. Casa Rio is known for its welcoming atmosphere and great amenities, including a fitness room, library, woodworking shop, and games room. One secure underground parking space is included, pets are welcome, and strata fees are $412.03 per month. This is more than a place to live, it is a space to breathe, connect, and enjoy the best of life in Canada’s Wine Capital. Disclosure of Interest In Trade: Sellers is a real estate licensee. (id:39198)
Property Details
Interior
Features
Main level Floor
Laundry room
7' x 7'11''4pc Ensuite bath
4pc Bathroom
Bedroom
11'4'' x 13'0''Exterior
Parking
Garage spaces -
Garage type -
Total parking spaces 1
Condo Details
Amenities
Storage - Locker, Party Room
Inclusions
Property History
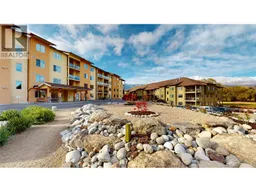 17
17
