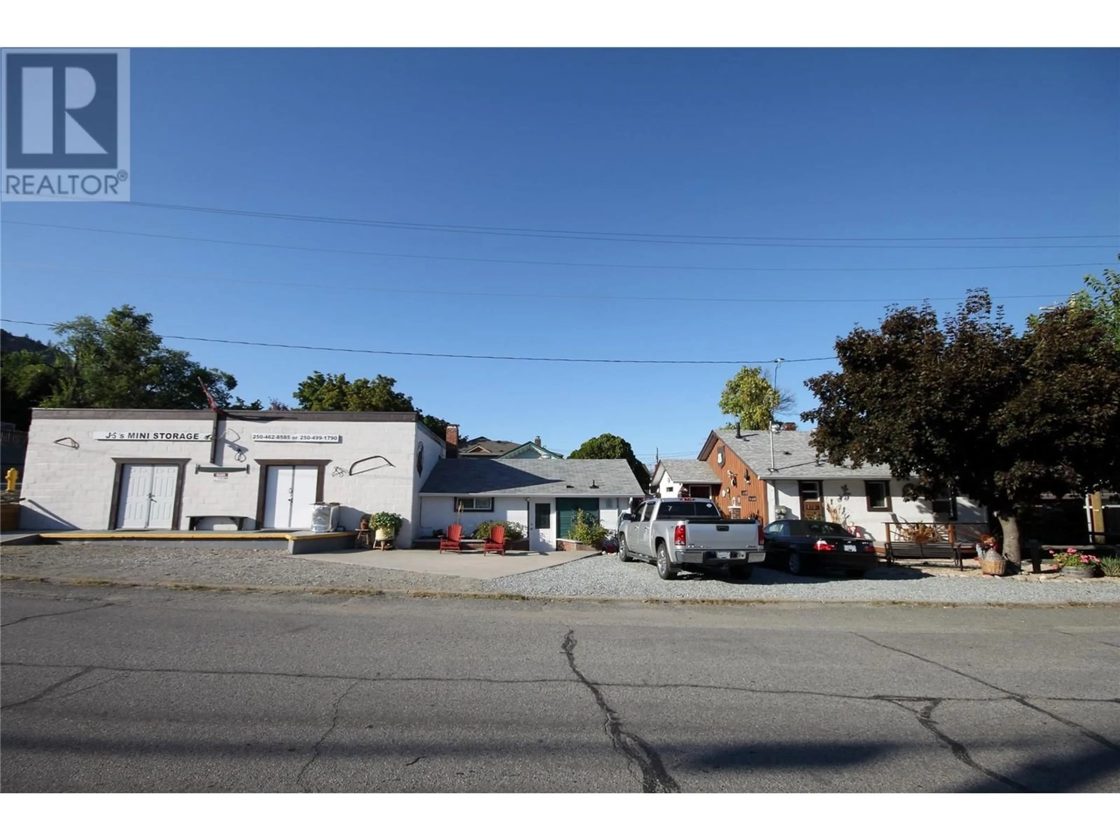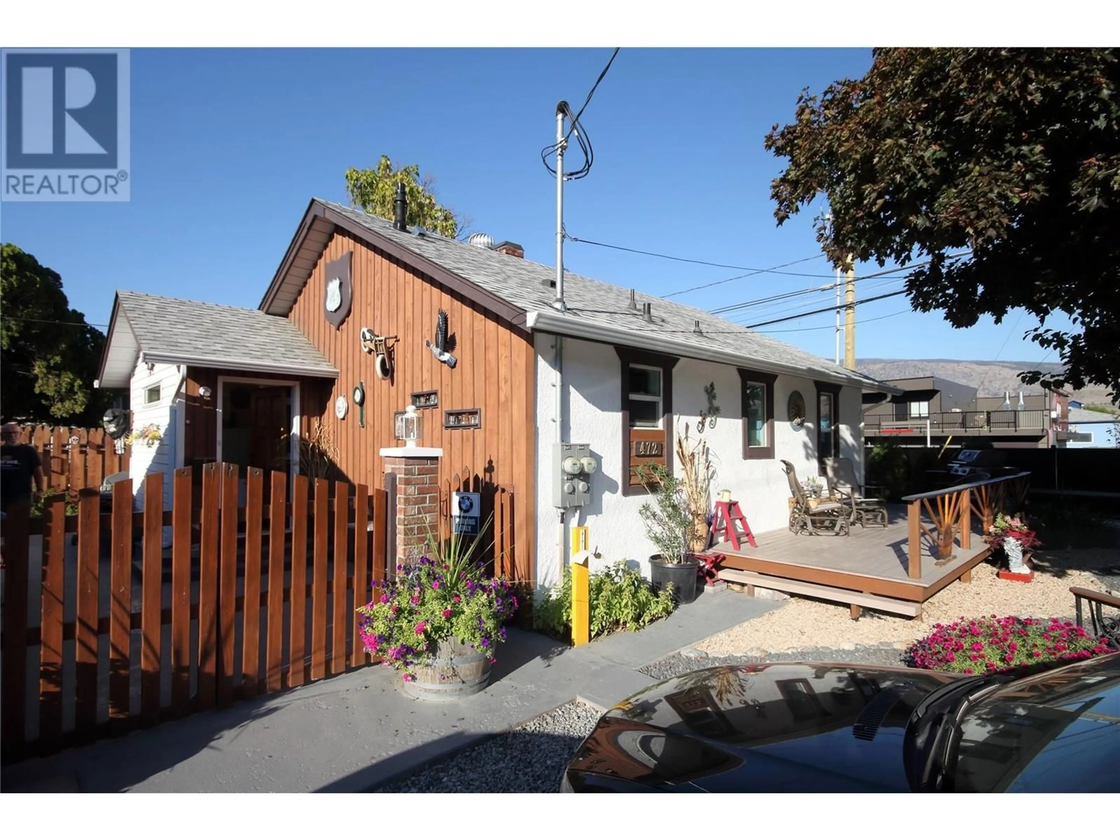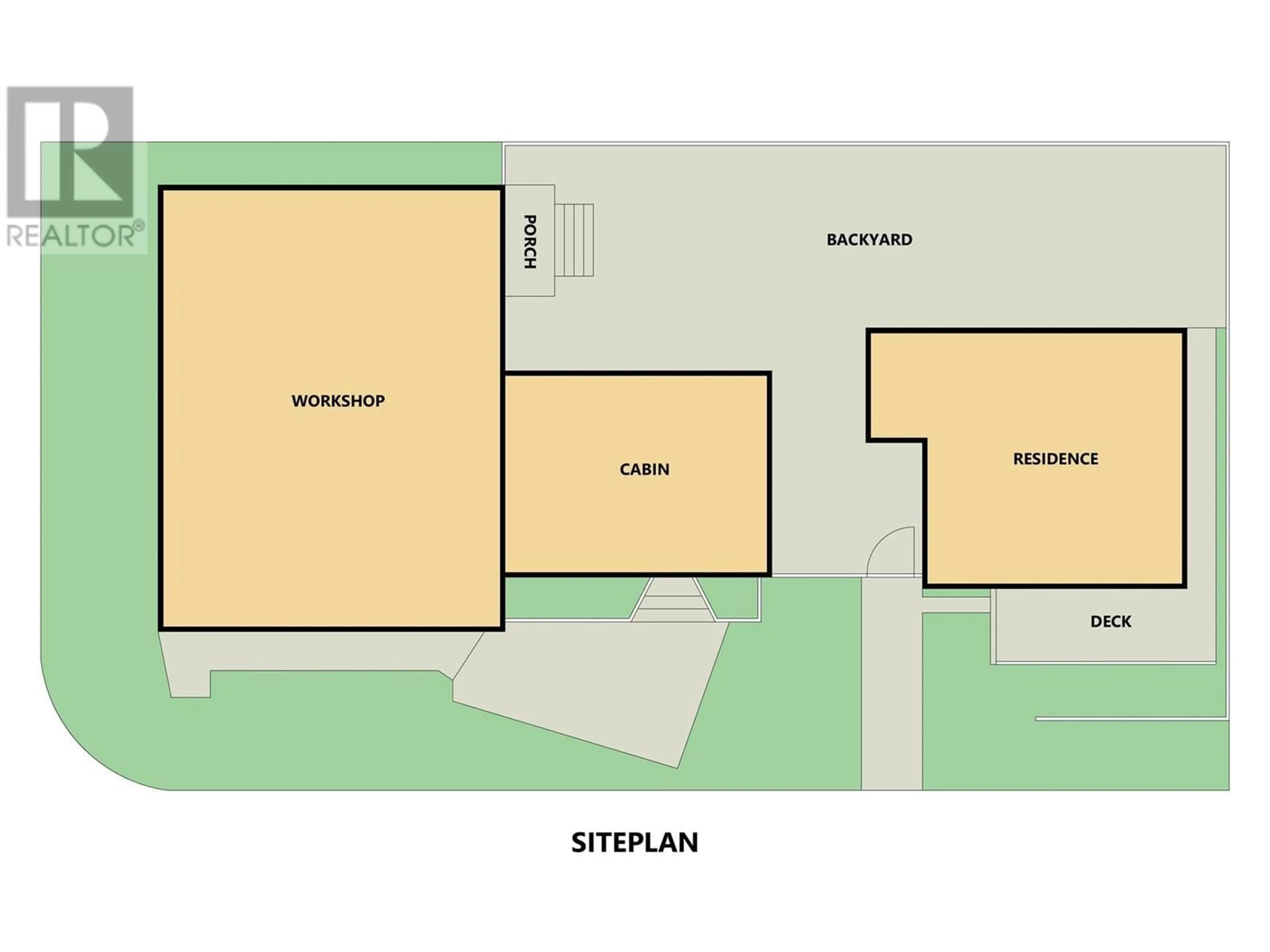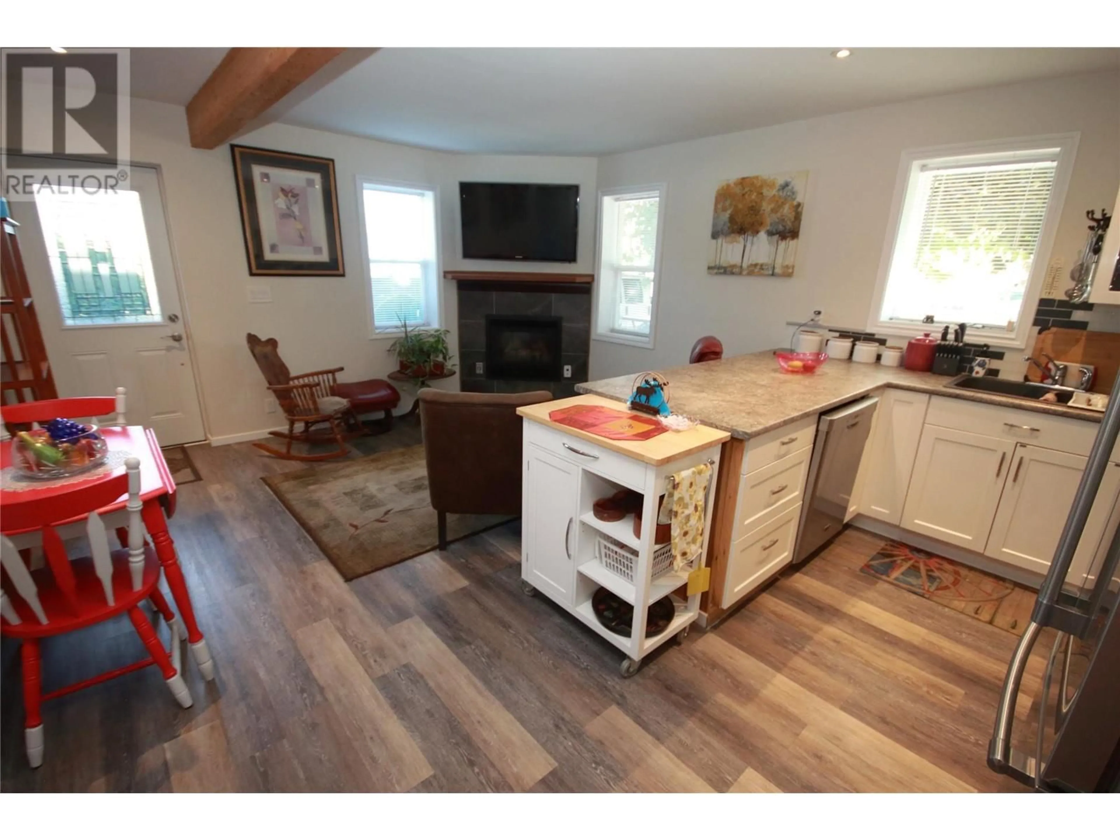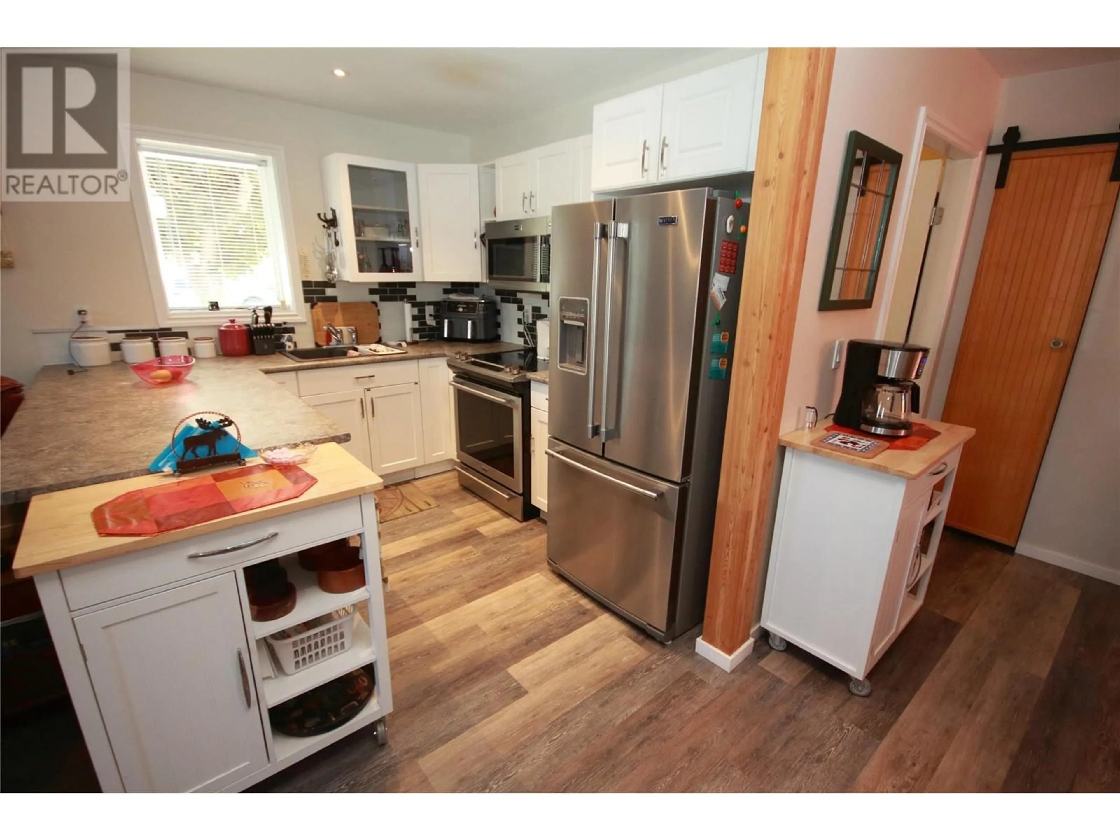472 VETERANS AVE AVENUE, Oliver, British Columbia V0H1T0
Contact us about this property
Highlights
Estimated ValueThis is the price Wahi expects this property to sell for.
The calculation is powered by our Instant Home Value Estimate, which uses current market and property price trends to estimate your home’s value with a 90% accuracy rate.Not available
Price/Sqft$767/sqft
Est. Mortgage$2,401/mo
Tax Amount ()$3,516/yr
Days On Market28 days
Description
An ideal property for investors seeking multiple revenue streams, low maintenance, and long-term growth in the heart of the South Okanagan. Perfectly positioned on a high-exposure 0.138-acre corner lot just off Main Street/Hwy 97 and the new Dairy Queen, this well-maintained property offers excellent visibility and easy access to shops, services, and amenities. Zoned RM1s (Residential) and equipped with two power meters, the site supports a flexible mix of residential income streams for the owner occupier or investor looking for cash flow. The property features two separate residences offering strong, stable monthly income: A recently updated one-bedroom + den home, currently rented at $1,650/month A detached one-bedroom carriage house, rented at $1,000/month A 1,600 sq ft storage building with 16 individual locker units and a workshop, currently generating $1,350/month. This additional income stream brings the total monthly revenue to approximately $4,000/mo! Located in Oliver—Canada’s Wine Capital, this property benefits from a scenic setting, vibrant tourism, and a strong sense of community—making it not just a sound investment, but a smart lifestyle choice. A rare opportunity to secure a high-performing, multi-income property in one of the Okanagan’s most desirable towns. Contact Listing Agent for more information and availability. (id:39198)
Property Details
Interior
Features
Main level Floor
Living room
14'0'' x 14'0''Laundry room
5'0'' x 10'0''Kitchen
14'0'' x 11'0''Bedroom
9'0'' x 10'0''Exterior
Parking
Garage spaces -
Garage type -
Total parking spaces 1
Property History
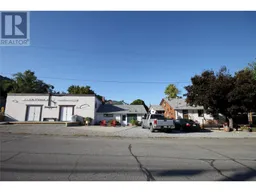 27
27
