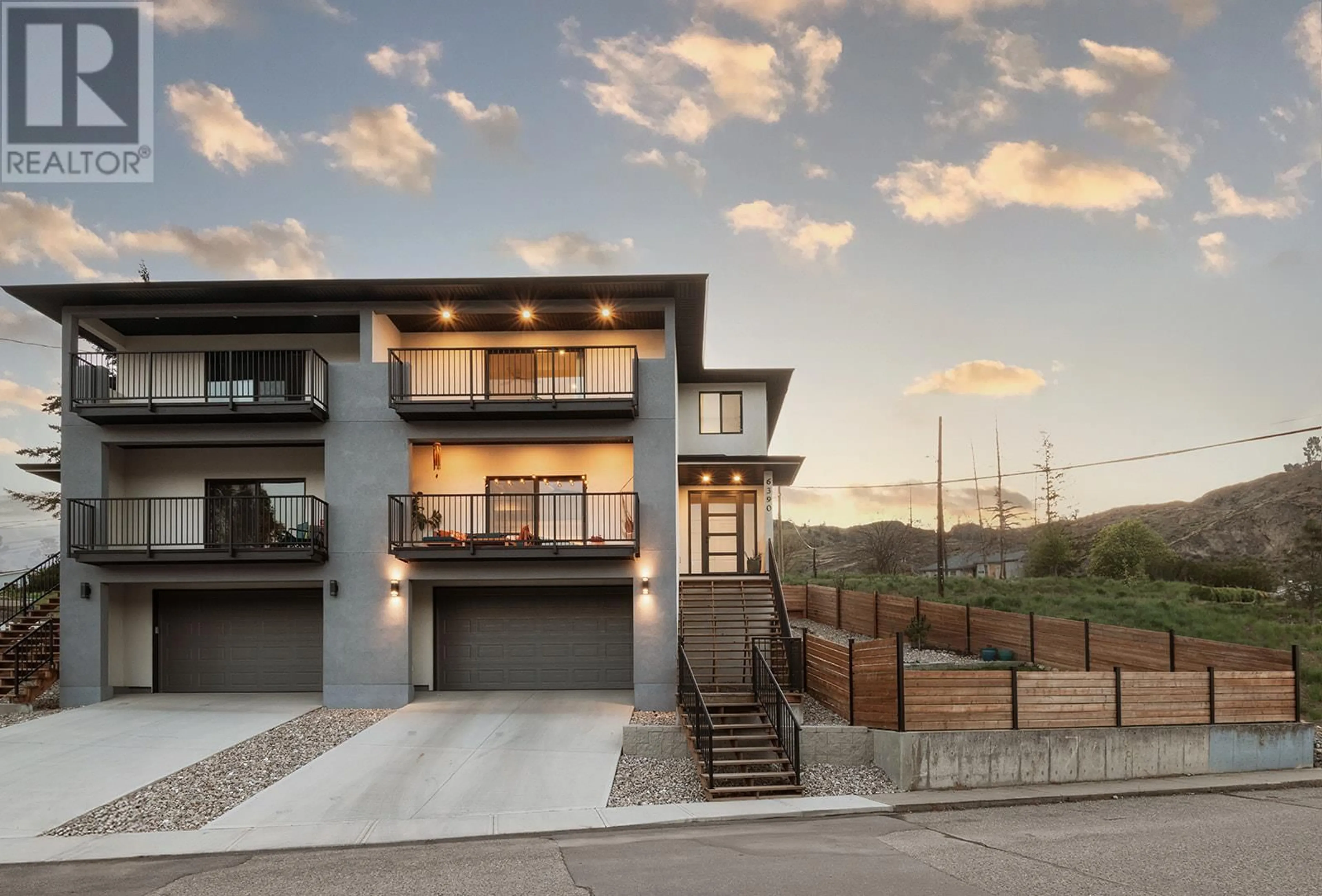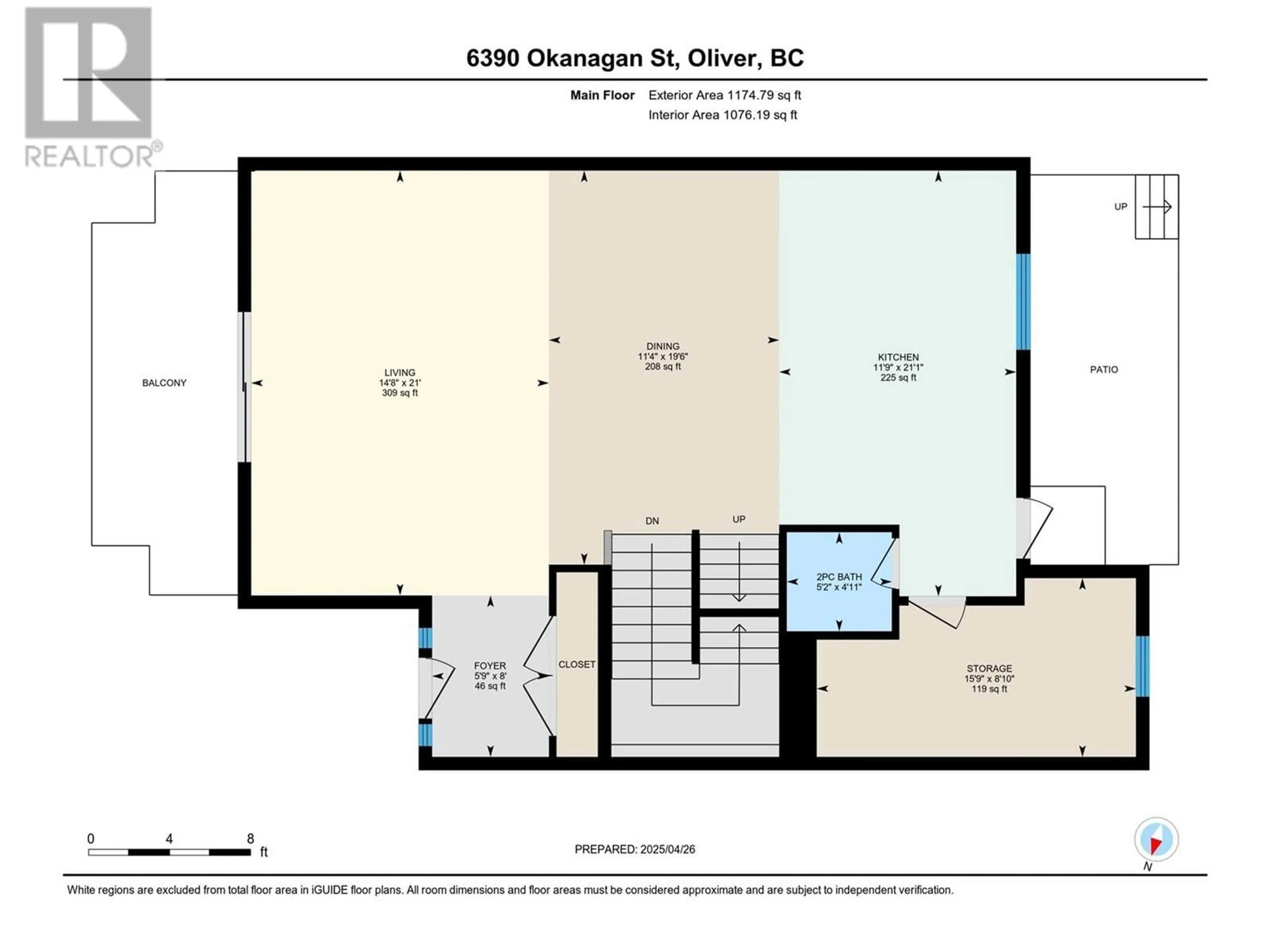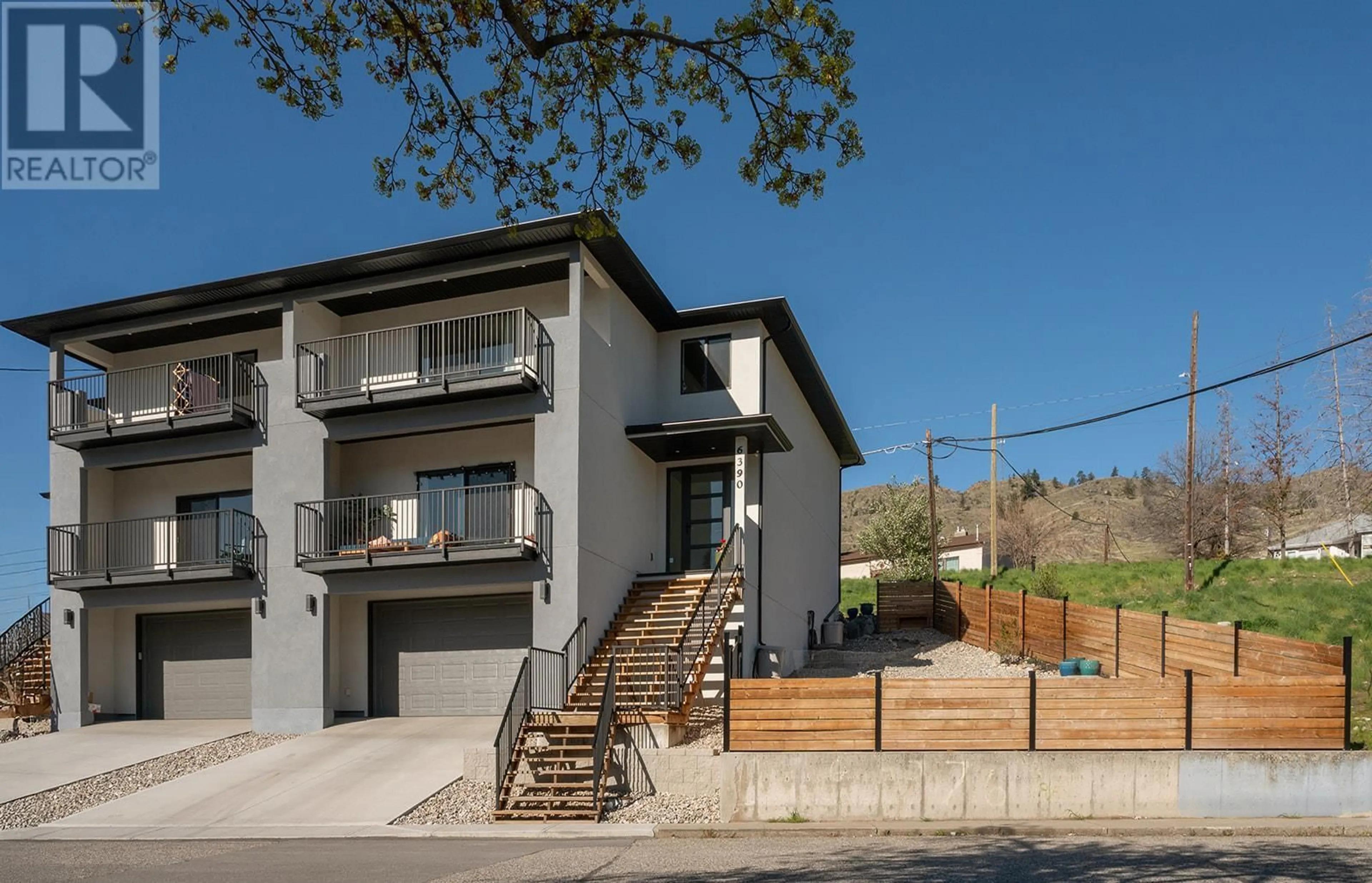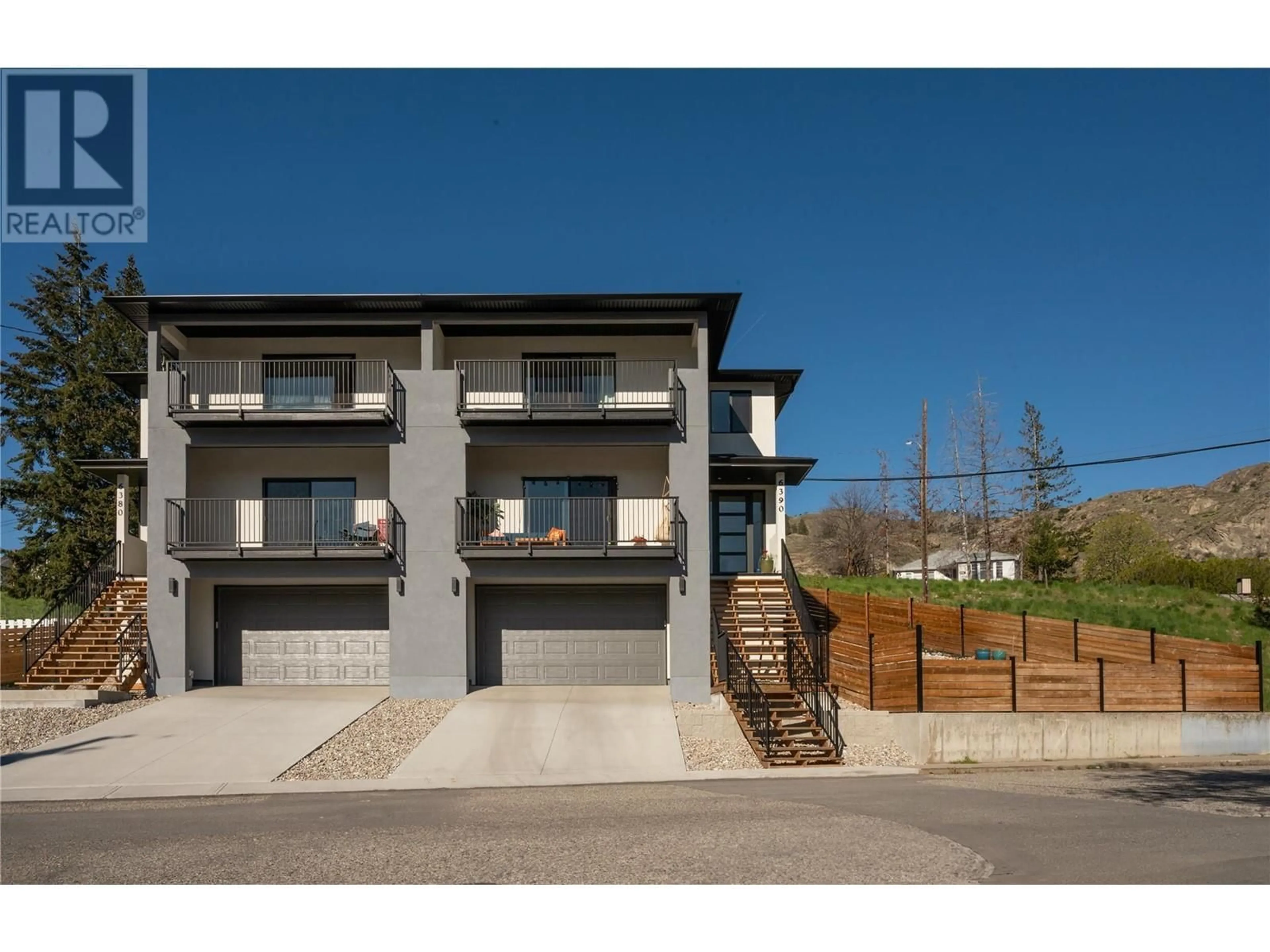6390 OKANAGAN STREET, Oliver, British Columbia V0H1T0
Contact us about this property
Highlights
Estimated valueThis is the price Wahi expects this property to sell for.
The calculation is powered by our Instant Home Value Estimate, which uses current market and property price trends to estimate your home’s value with a 90% accuracy rate.Not available
Price/Sqft$287/sqft
Monthly cost
Open Calculator
Description
QUALITY SEMI-DETACHED CUSTOM BUILT HOME, LIKE NEW, only 2.5 years old. Built by a respected local custom builder, this semi-detached 3 level home offers over 3,000 sqft of thoughtfully designed living space. The main floor features luxury vinyl plank flooring throughout, a sleek kitchen with stainless steel appliances, a gas stove, quartz countertops, and plenty of cabinets. An open dining area flows seamlessly into the valley-view living room and walkout patio—perfect for entertaining. A spacious bonus room serves as a walk-through / butler’s pantry / and mudroom. Upstairs you’ll find a bright master suite, two additional bedrooms, an office, and a dedicated laundry room. The lower level includes a fully finished walkout basement with a versatile flex room, heated double garage, and dedicated mechanical/storage areas. ICF walkout basement adds efficiency and durability, complete with heated garage, storage, and mechanical rooms, 2-5-10 new home warranty. Located in the middle of Oliver, the Wine Capital of Canada, in a quiet, walkable neighbourhood, close to schools, shops, restaurants, and the theatre. (id:39198)
Property Details
Interior
Features
Main level Floor
Foyer
5'9'' x 8'0''Dining room
11'4'' x 19'6''Kitchen
11'9'' x 21'1''Storage
8'10'' x 15'9''Exterior
Parking
Garage spaces -
Garage type -
Total parking spaces 2
Property History
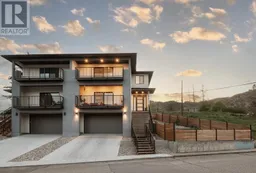 55
55
