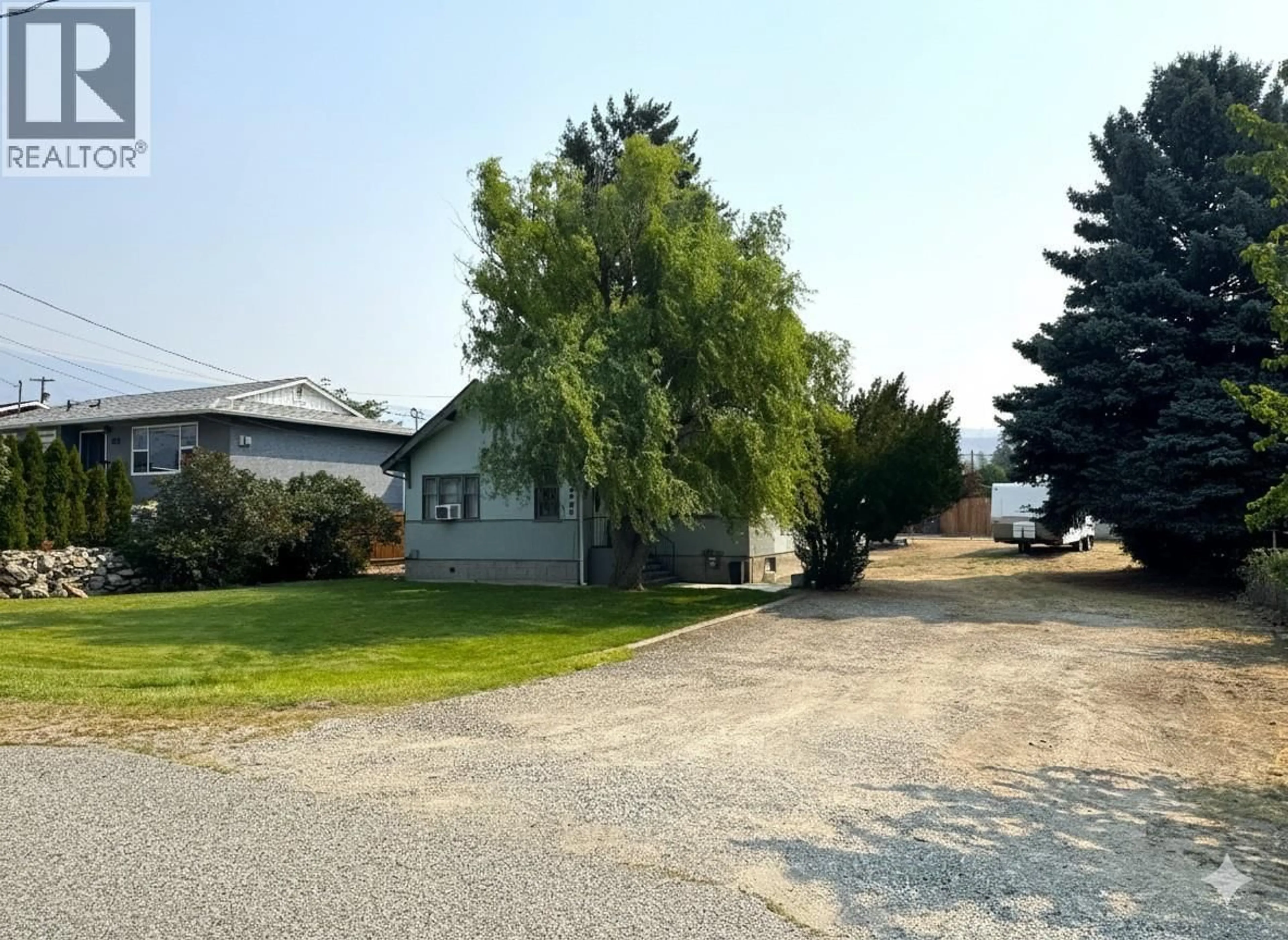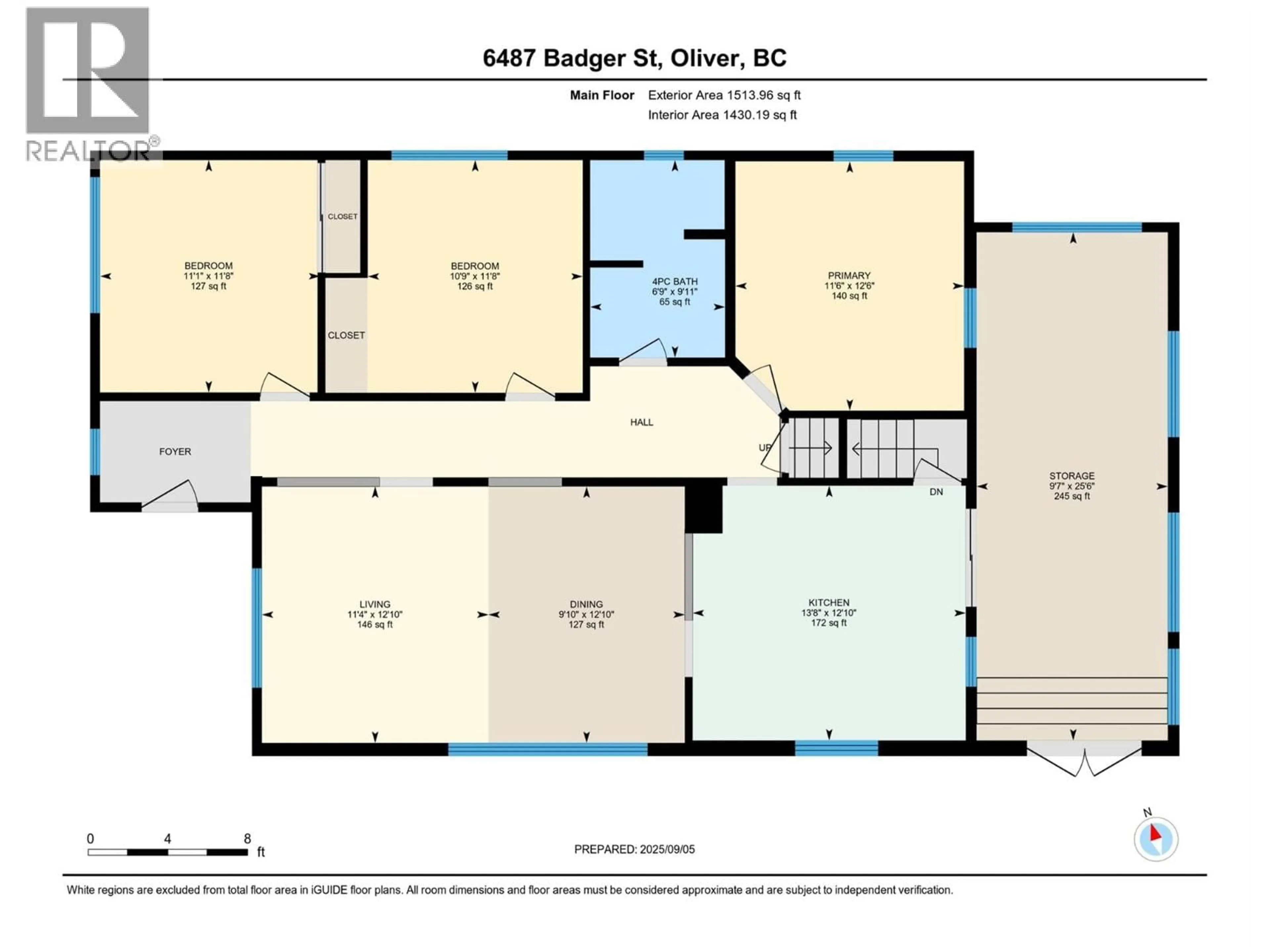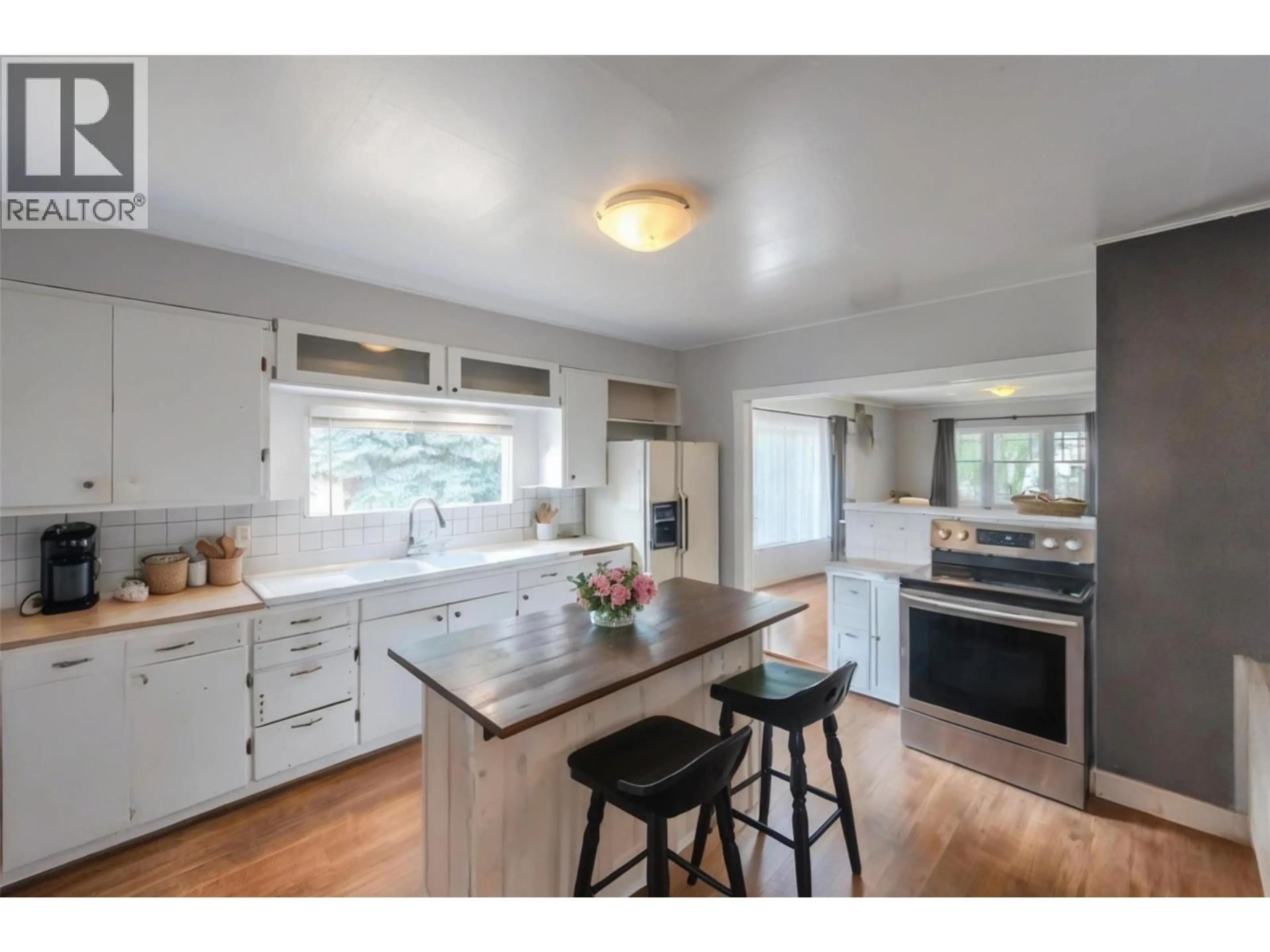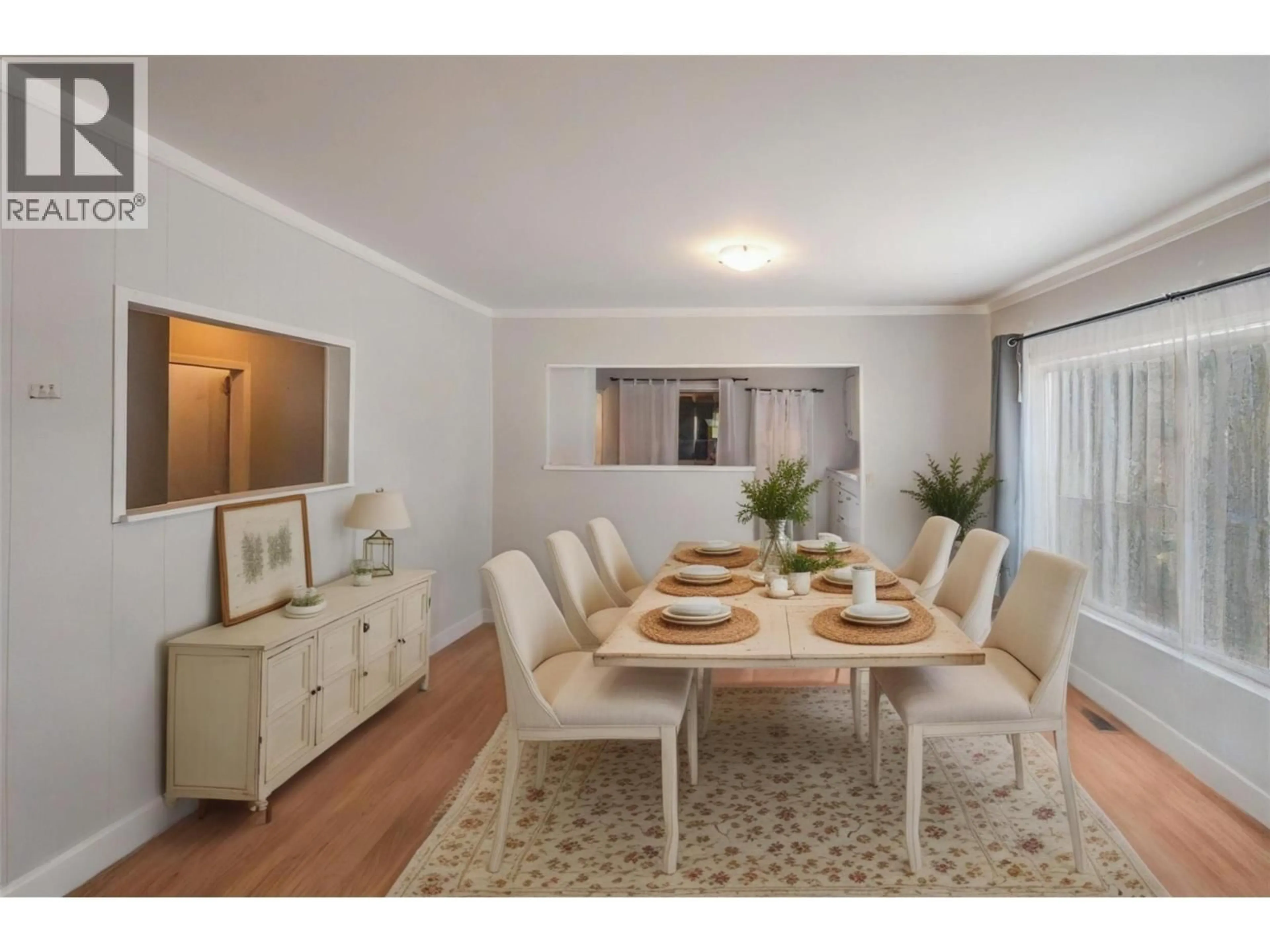6487 BADGER STREET, Oliver, British Columbia V0H1T3
Contact us about this property
Highlights
Estimated valueThis is the price Wahi expects this property to sell for.
The calculation is powered by our Instant Home Value Estimate, which uses current market and property price trends to estimate your home’s value with a 90% accuracy rate.Not available
Price/Sqft$369/sqft
Monthly cost
Open Calculator
Description
This charming property is bursting with opportunity — perfect for living, investing, or developing! Situated on a flat 0.25-acre lot with back alley access, this RS1-zoned gem offers incredible flexibility. Whether you’re dreaming of a multi-family development, a carriage house, a home-based business, bed & breakfast, or vacation rental, the possibilities are truly endless! Nestled in a quiet, friendly neighborhood just minutes from downtown, the rec center, the river, and local trails, this home delivers the ideal blend of convenience and lifestyle. Inside, you’ll find a bright and inviting main floor with an open layout, cozy living and dining areas, and all three bedrooms conveniently located on one level. The unfinished loft is your blank canvas—perfect for an office, studio, or extra living space—while the spacious 1,430 SF unfinished basement offers laundry, tons of storage, and plenty of potential for a bedroom, rec room, or even a secondary suite. Recent updates, including new electrical and flooring, provide a solid foundation to make it your own. Outside, you’ll love the 20x30 detached garage with 60-amp panel, ample parking for vehicles, toys, and RVs, plus a wide-open yard ready for your ideas. With so much flexibility and potential, this is a rare opportunity for families, developers, or investors alike. *some photos may be digitally staged* (id:39198)
Property Details
Interior
Features
Basement Floor
Utility room
12'9'' x 16'9''Storage
12'9'' x 7'5''Laundry room
12'1'' x 12'9''Recreation room
11'1'' x 28'6''Exterior
Parking
Garage spaces -
Garage type -
Total parking spaces 7
Property History
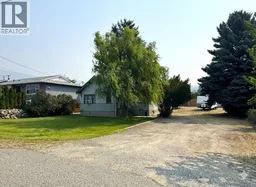 54
54
