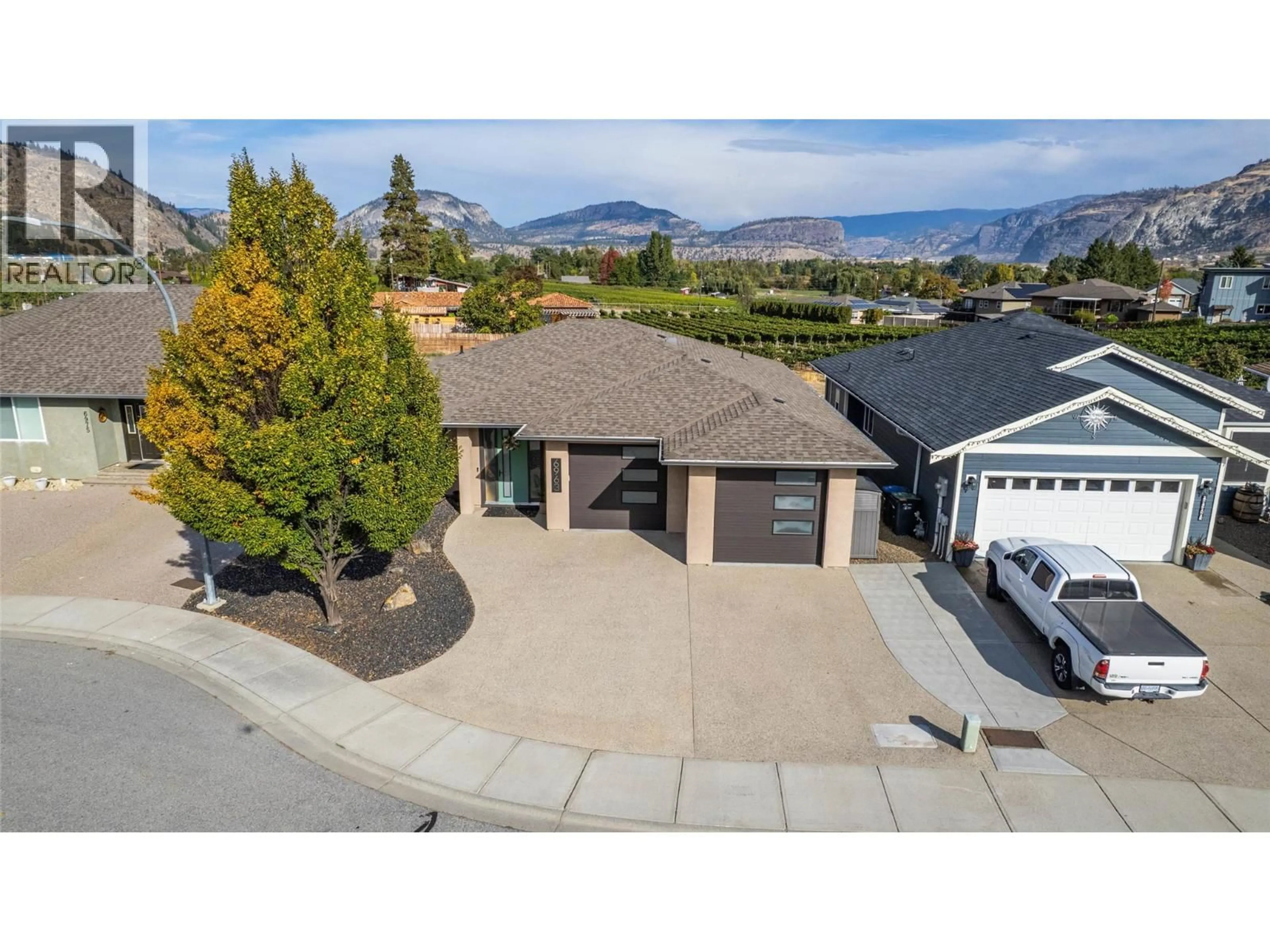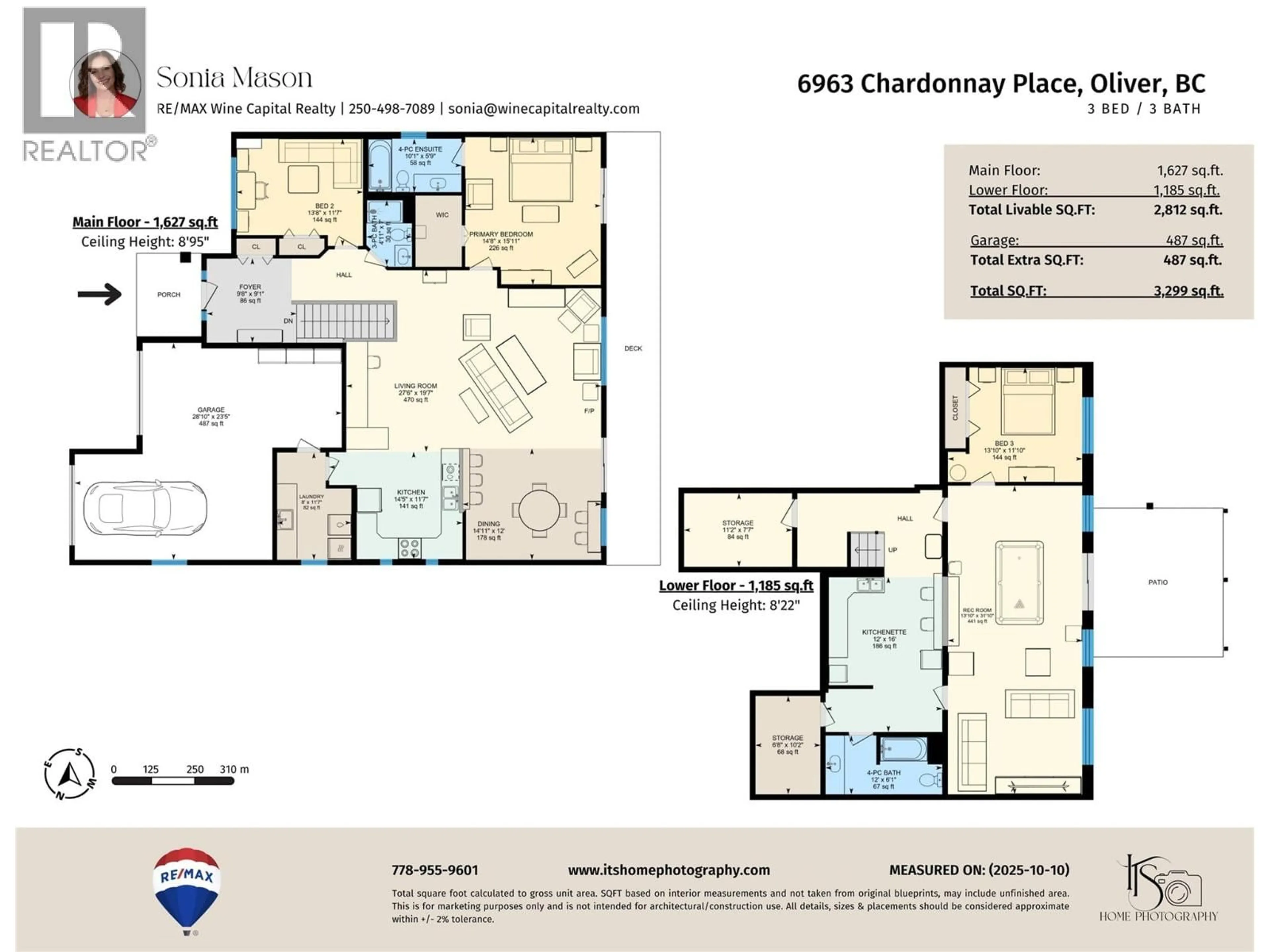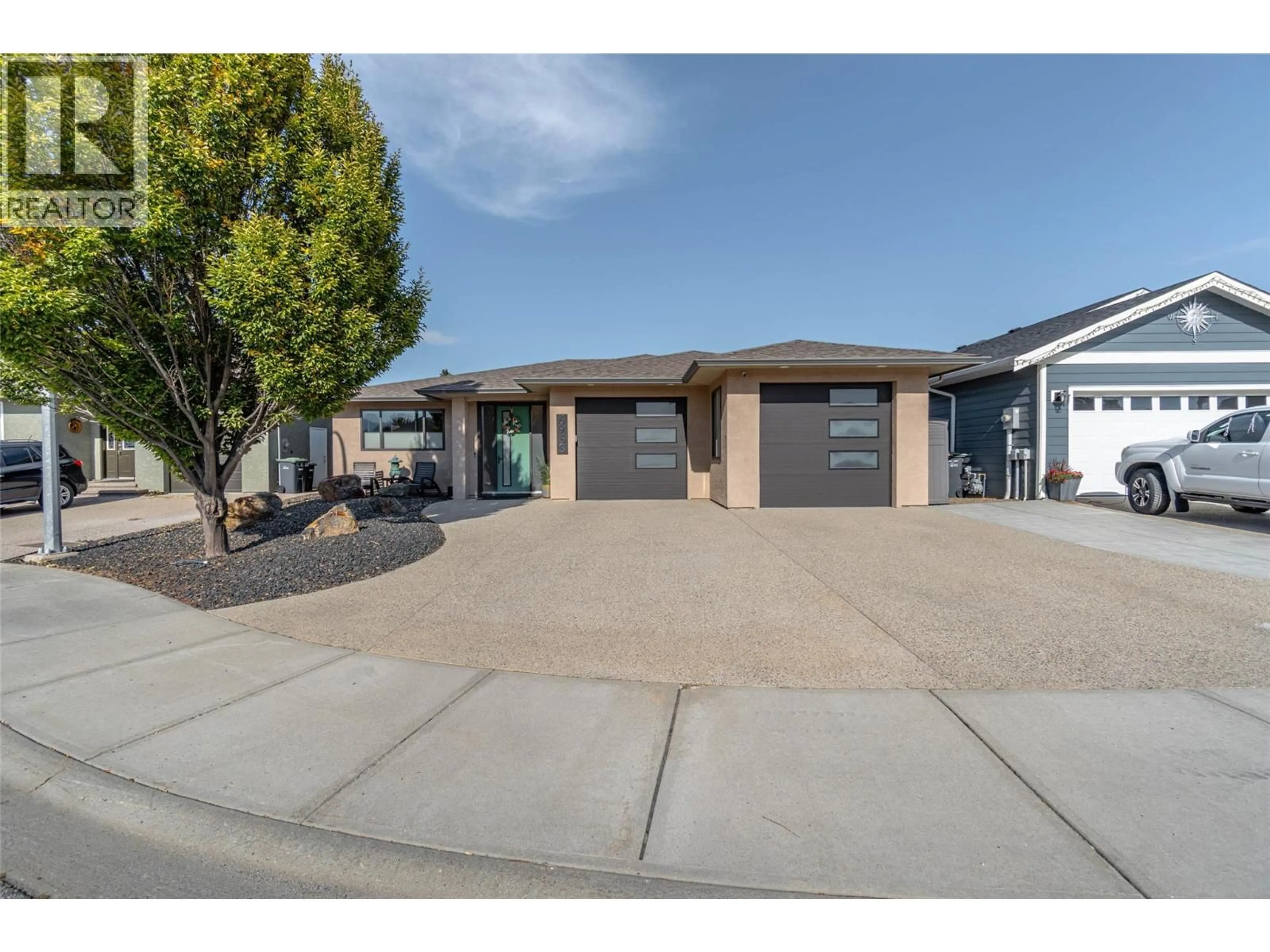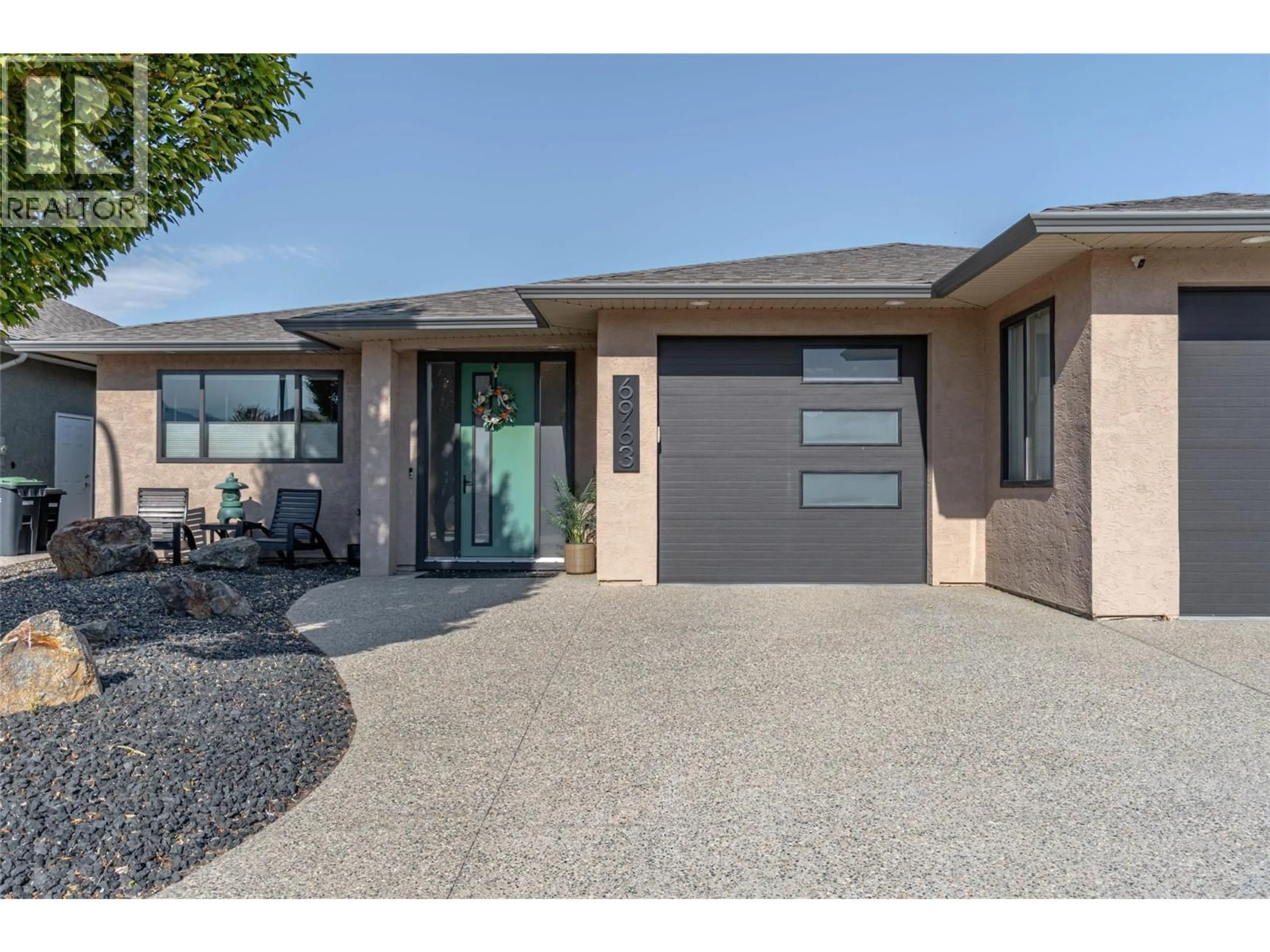6963 CHARDONNAY PLACE, Oliver, British Columbia V0H1T4
Contact us about this property
Highlights
Estimated valueThis is the price Wahi expects this property to sell for.
The calculation is powered by our Instant Home Value Estimate, which uses current market and property price trends to estimate your home’s value with a 90% accuracy rate.Not available
Price/Sqft$328/sqft
Monthly cost
Open Calculator
Description
Stunning ENTERTAINER’S DREAM HOME nestled in a quiet cul-de-sac in one of the most desirable locations in Oliver. 3 BED, 3 BATH exquisite rancher with walk-out basement offers a perfect balance of luxury & livability. Custom built in 2008 & first occupied in 2016, this home has since been renovated with exceptional craftsmanship. Expansive great room with 9-ft sculptured ceilings, gorgeous kitchen, gas f/p & breathtaking mountain & vineyard views from every window. Enjoy a morning coffee while gazing at McIntyre Bluff on your newly surfaced deck. Tranquil primary bedroom with walk-in closet, 4-pce ensuite & balcony access for your own private views. Updates include kitchen cabinets, stone countertops, appliances, vinyl plank flooring, gas f/p, bathrooms & window coverings. Completing this level is a 2nd bedroom, 3-pce bath & laundry area w/sink. A sweeping staircase leads to an impressive lower level designed for stylish entertaining. Beautifully transformed with bar seating, refreshed kitchenette, frosted glass doors & contemporary lighting. Take your entertainment outdoors to a large, covered walk-out patio with the privacy of a vineyard in your backyard. With its own private entrance, bedroom, 4-pce bath & laundry hook-ups, this level can easily be converted to an in-law suite or mortgage helper. Attached 2-bay oversized & insulated garage. Notable upgrades include newer gas furnace, HWT, water softener, garage doors & front door. Effortless living, beautifully designed. (id:39198)
Property Details
Interior
Features
Basement Floor
Storage
6'8'' x 10'2''Gym
7'7'' x 11'2''4pc Bathroom
6'1'' x 12'Bedroom
11'10'' x 13'10''Exterior
Parking
Garage spaces -
Garage type -
Total parking spaces 4
Property History
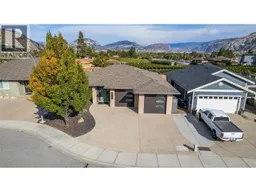 79
79
