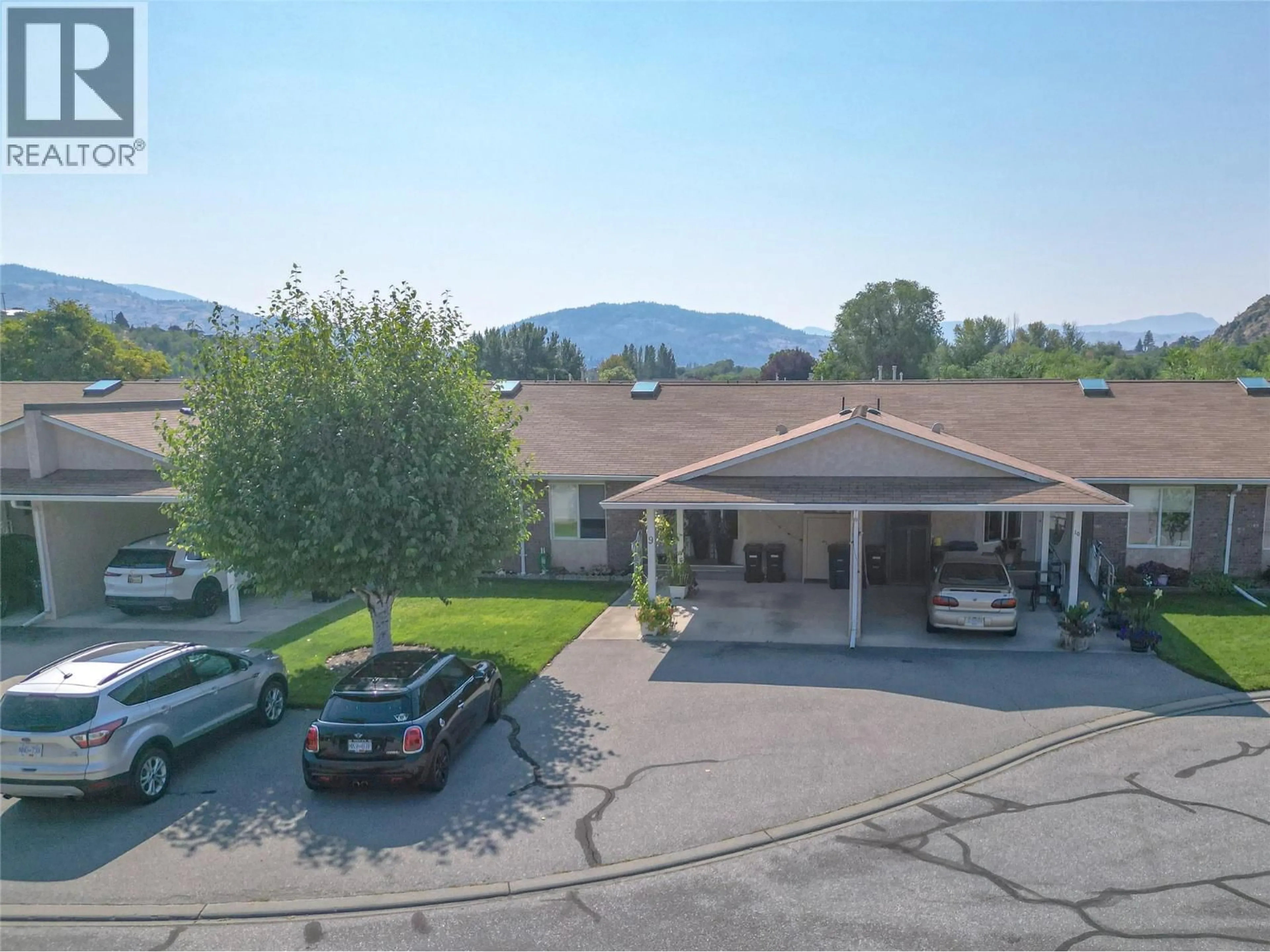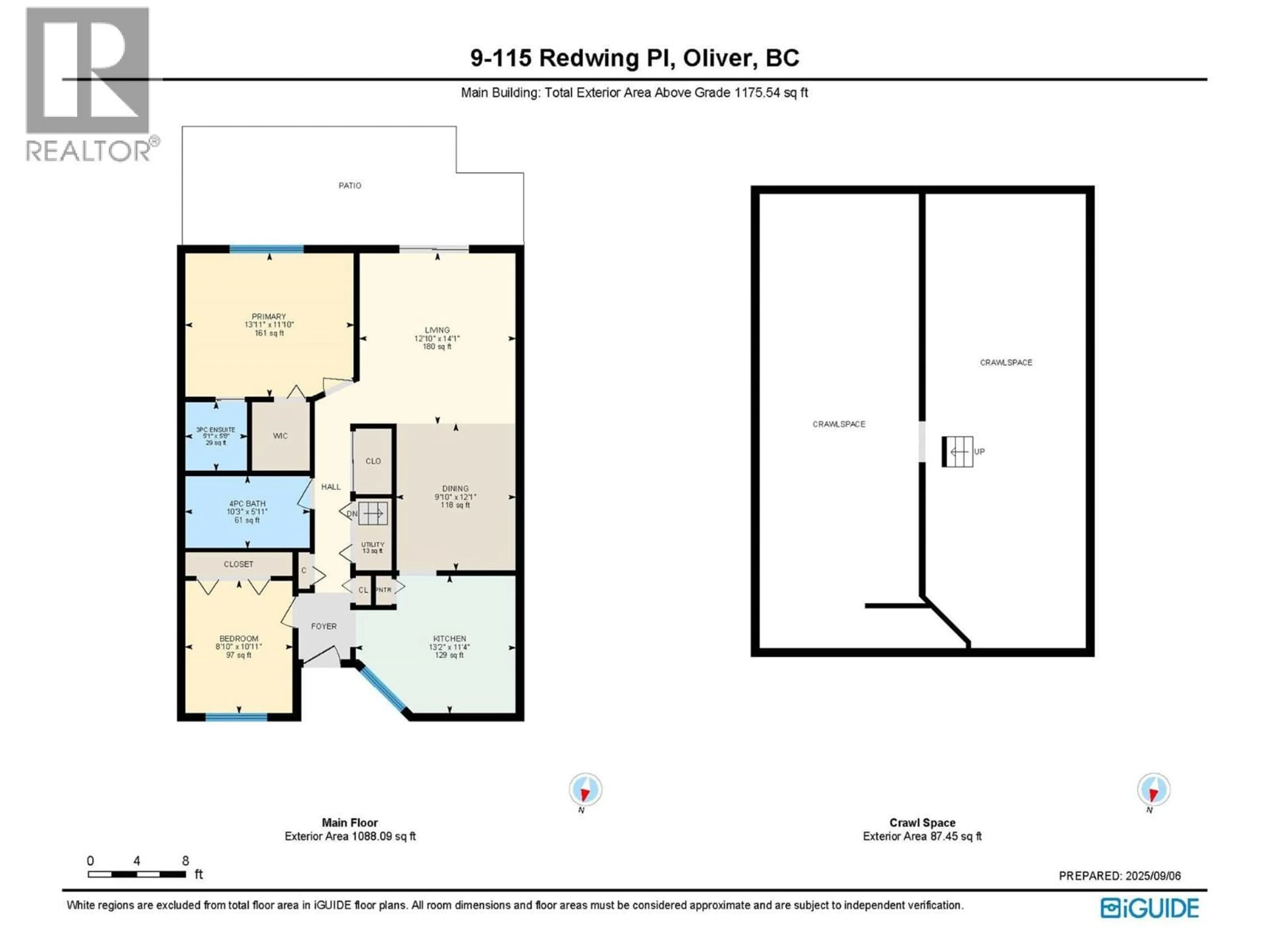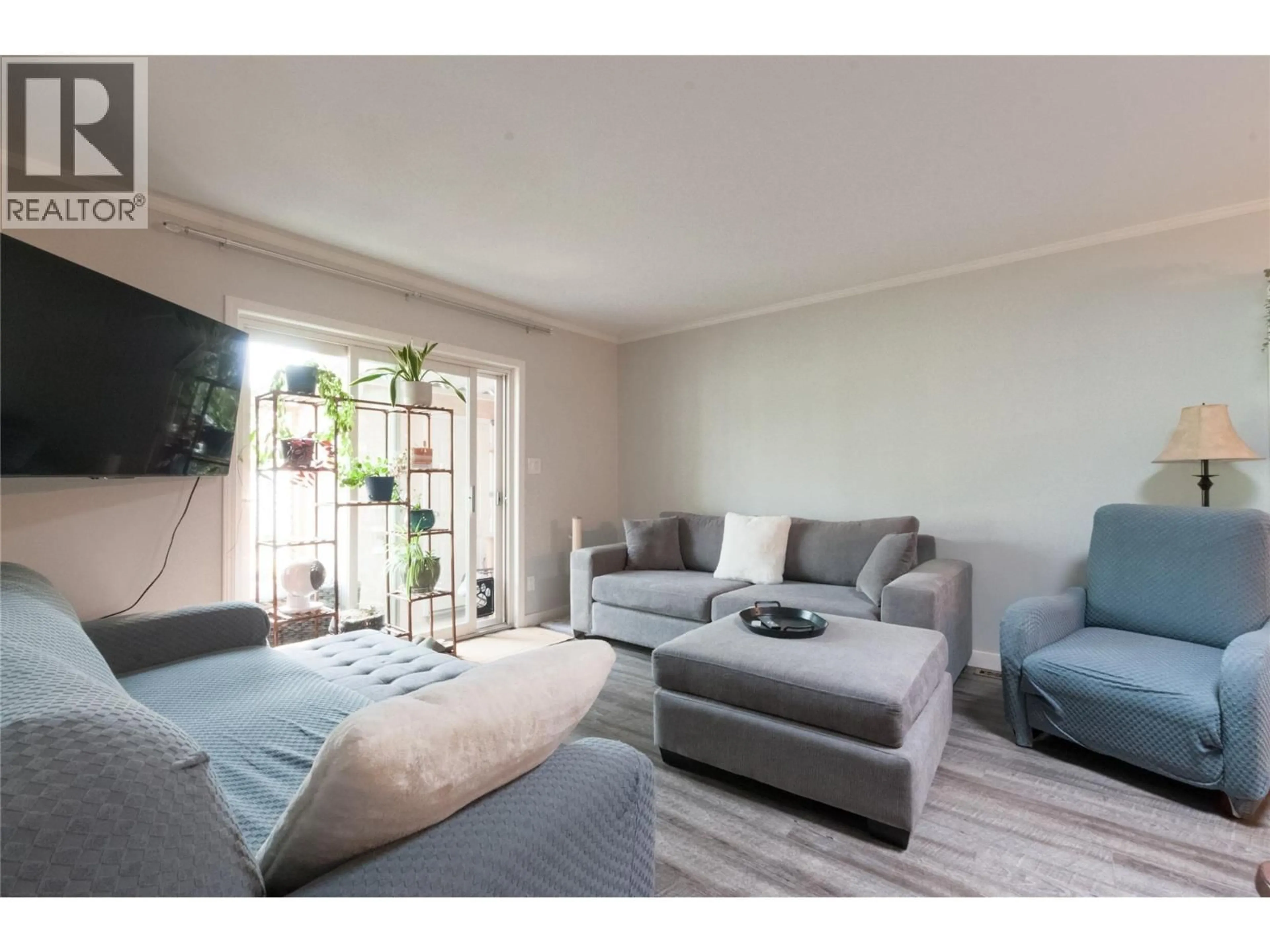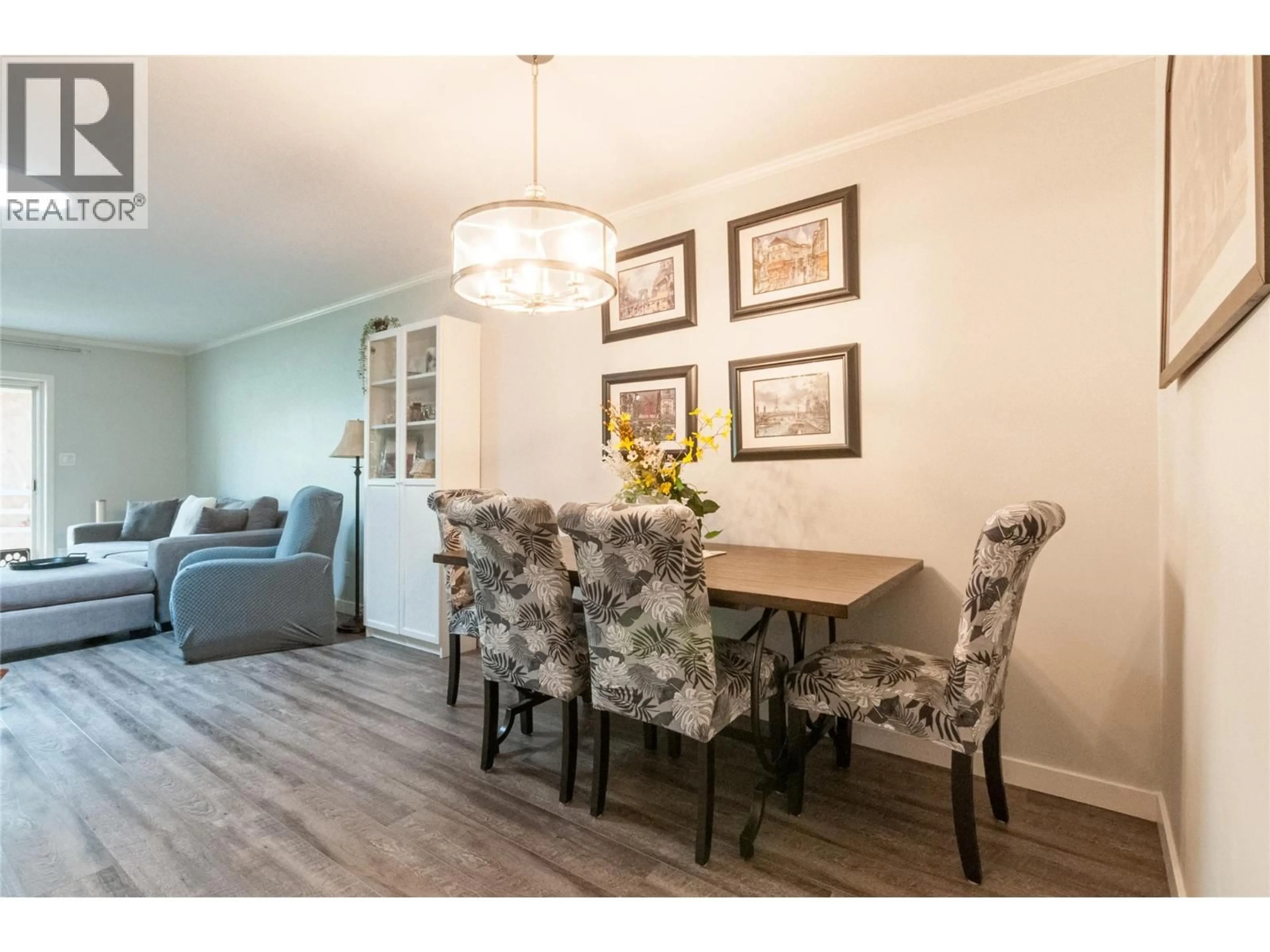9 - 115 REDWING PLACE, Oliver, British Columbia V0H1T4
Contact us about this property
Highlights
Estimated valueThis is the price Wahi expects this property to sell for.
The calculation is powered by our Instant Home Value Estimate, which uses current market and property price trends to estimate your home’s value with a 90% accuracy rate.Not available
Price/Sqft$361/sqft
Monthly cost
Open Calculator
Description
Check out this beautifully maintained 2 bed/2 bath one level rancher in Oliver! With its carefully planned layout, you will enjoy carefree living for years to come. The open concept living & dining area with lots of natural light & low-maintenance vinyl flooring throughout, offers a cozy sanctuary from your everyday busyness. The modern kitchen with stainless steel appliances & tons of cupboard space, is perfectly sized for any type of household. Your spacious primary bedroom features a large window & direct access to your private 3pc ensuite & walk-in closet. The 2nd bedroom and the beautifully updated 2nd bathroom are large enough to accommodate your guests without making them too comfortable and wanting to stay long term. Accessible from the living room is your private, covered patio where you can spend time planning your next adventure, rearrange the additional storage room, or unwind after a busy day. Outside you have a carport large enough for a full size truck, and close proximity to enjoy a sunny day at Tuc-el-nuit Lake or leisurely walk the paved walking/biking trail alongside the channel leading to downtown Oliver. The home is located in a well managed adult oriented quiet complex in a desirable neighbourhood. Strata allows TWO PETS, and there’s NO AGE RESTRICTION. BIG BONUS FEATURE in comparison to similar units in this complex: a massive unfinished, full size 6 ft high crawl space offering tons of storage. Book your showing today! (id:39198)
Property Details
Interior
Features
Main level Floor
Utility room
5'11'' x 3'0''Primary Bedroom
11'10'' x 13'11''Living room
12'10'' x 14'1''Kitchen
11'4'' x 13'2''Exterior
Parking
Garage spaces -
Garage type -
Total parking spaces 1
Condo Details
Inclusions
Property History
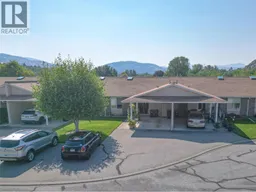 19
19
