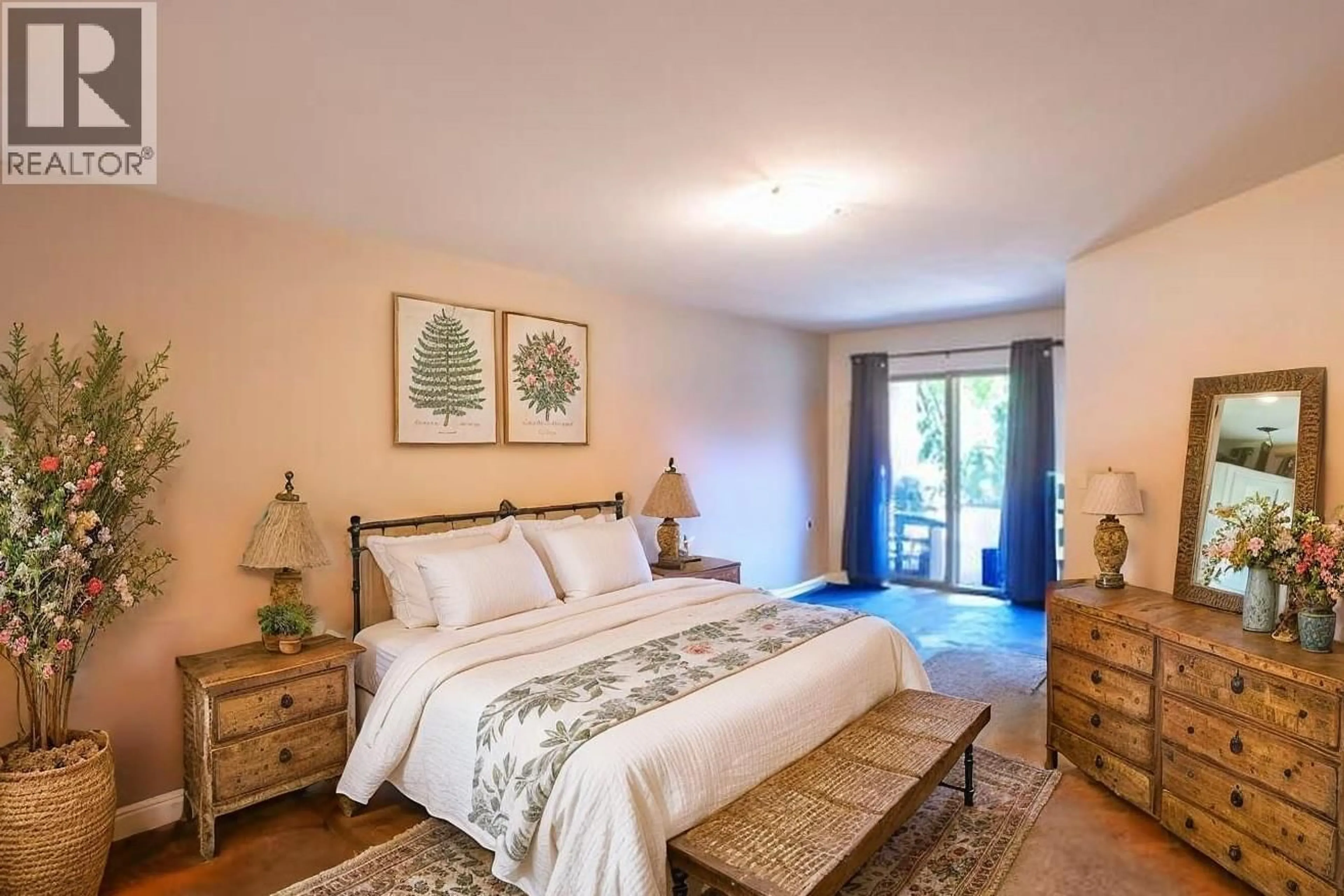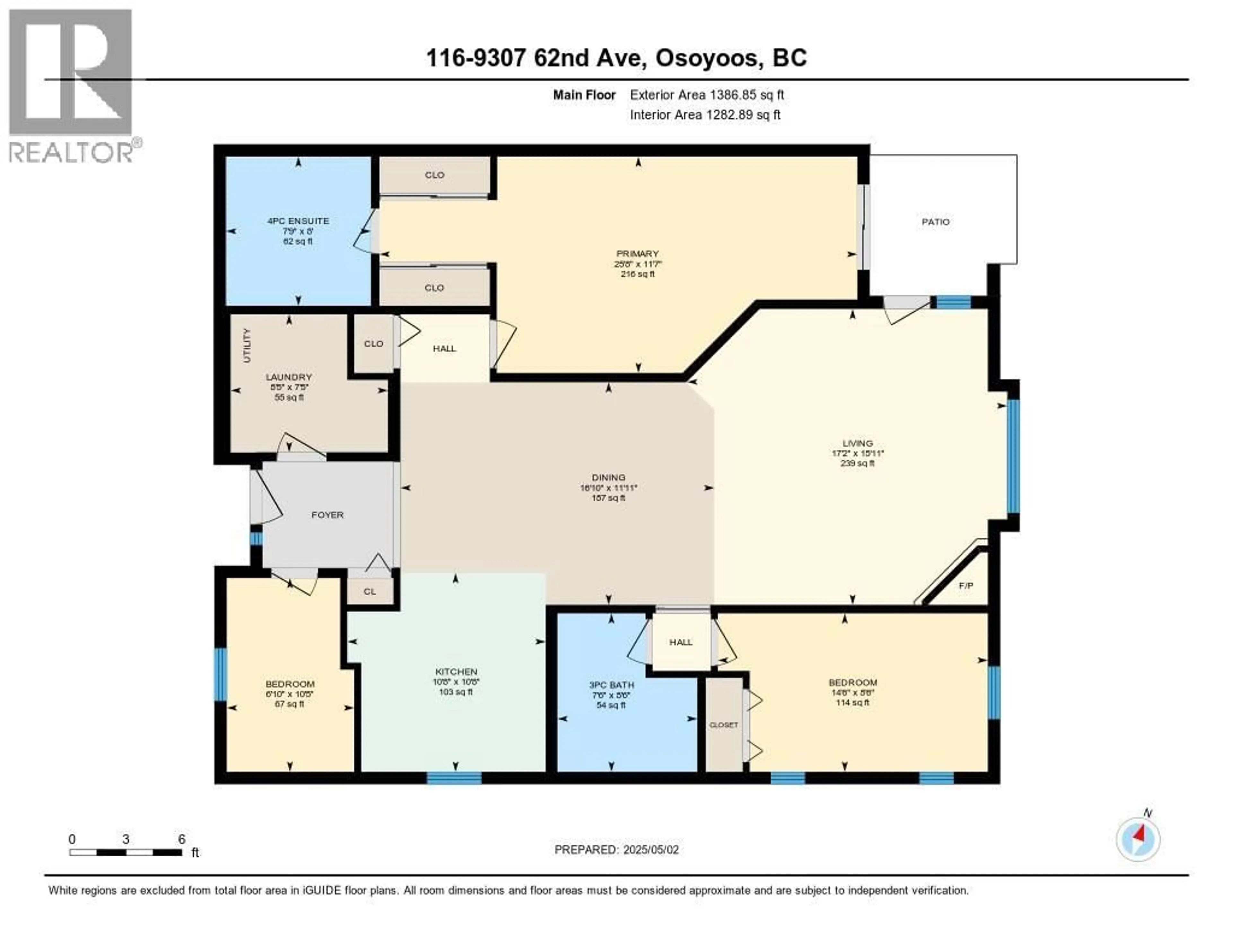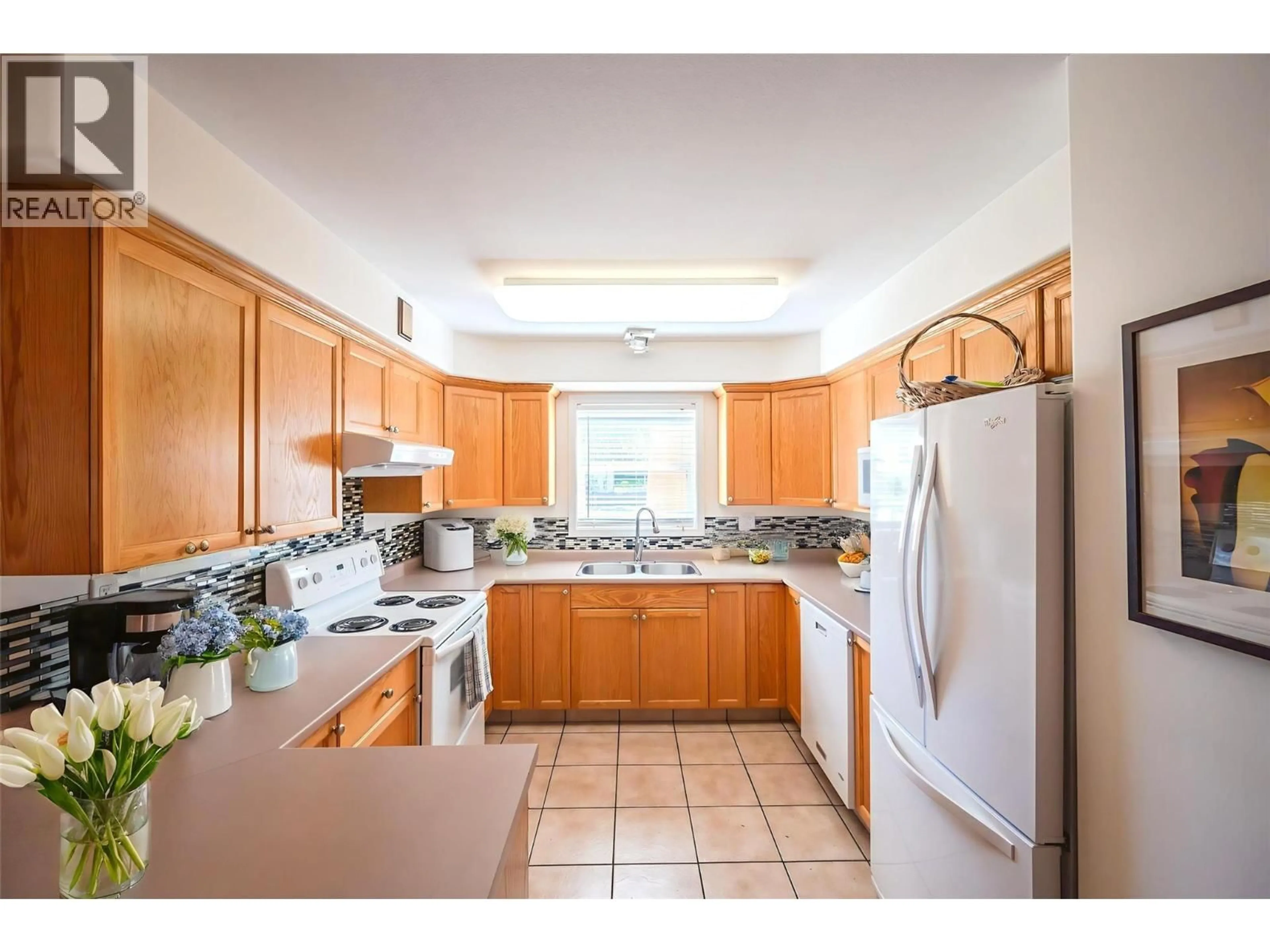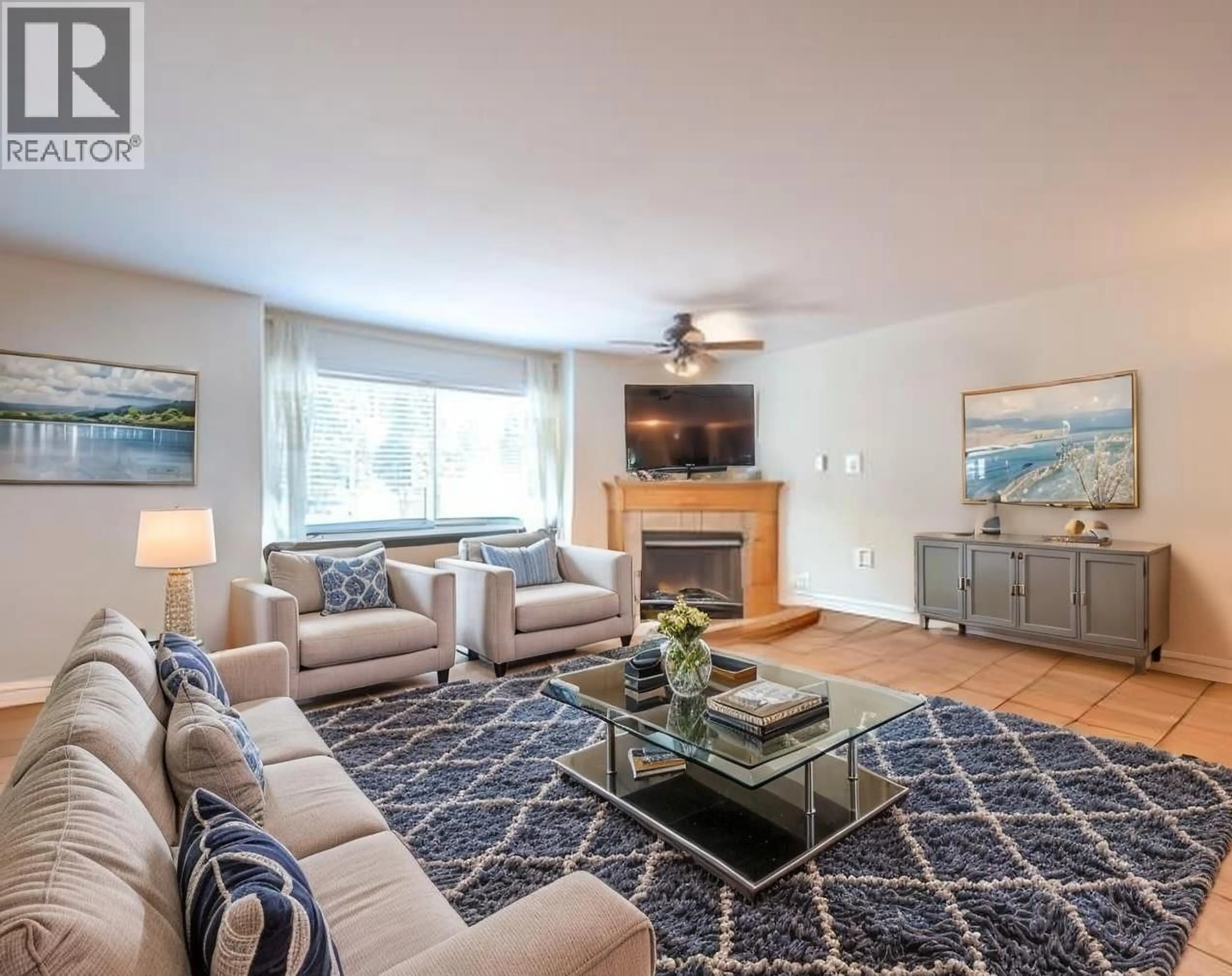116 - 9307 62ND AVENUE, Osoyoos, British Columbia V0H1V1
Contact us about this property
Highlights
Estimated valueThis is the price Wahi expects this property to sell for.
The calculation is powered by our Instant Home Value Estimate, which uses current market and property price trends to estimate your home’s value with a 90% accuracy rate.Not available
Price/Sqft$257/sqft
Monthly cost
Open Calculator
Description
Bright and spacious ground floor, CORNER UNIT offering 3 bedrooms, 2 bathrooms, and the perfect combination of comfort, style, and location. Minutes walk to the shores of Osoyoos Lake, the condo features an open and functional layout, making it ideal for all ages and stages of life. The oversized primary bedroom is thoughtfully set apart from the main living space, complete with two large closets, a full 4-piece ensuite with a relaxing soaker tub, and direct access to a private patio—your own peaceful retreat. The bright kitchen boasts warm maple cabinetry, a modern tile backsplash, and durable tile flooring—perfect for both everyday living and entertaining. The inviting living room is filled with natural light from the oversized picture window and enhanced with a cozy gas fireplace, plus direct access to the covered patio—an ideal spot for morning coffee or evening relaxation. Additional highlights include a spacious dining area, a large laundry room, and ground-level entry for easy access. This well-maintained complex offers excellent amenities including an elevator, inground pool, open parking, and a low-maintenance lifestyle. With no age restrictions, pet and rental-friendly policies, and a prime location within walking distance to downtown, shopping, and all the beauty of the lake, this home truly checks every box. This condo is wheelchair accessible, featuring a spacious open layout, a convenient walk-in shower, and easy ground-level entry. (id:39198)
Property Details
Interior
Features
Main level Floor
Bedroom
8'6'' x 14'6''Laundry room
7'5'' x 8'5''3pc Bathroom
8'6'' x 7'6''Living room
15'11'' x 17'2''Exterior
Features
Parking
Garage spaces -
Garage type -
Total parking spaces 1
Condo Details
Inclusions
Property History
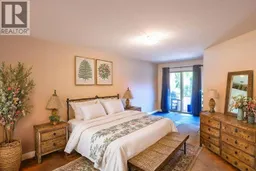 37
37
