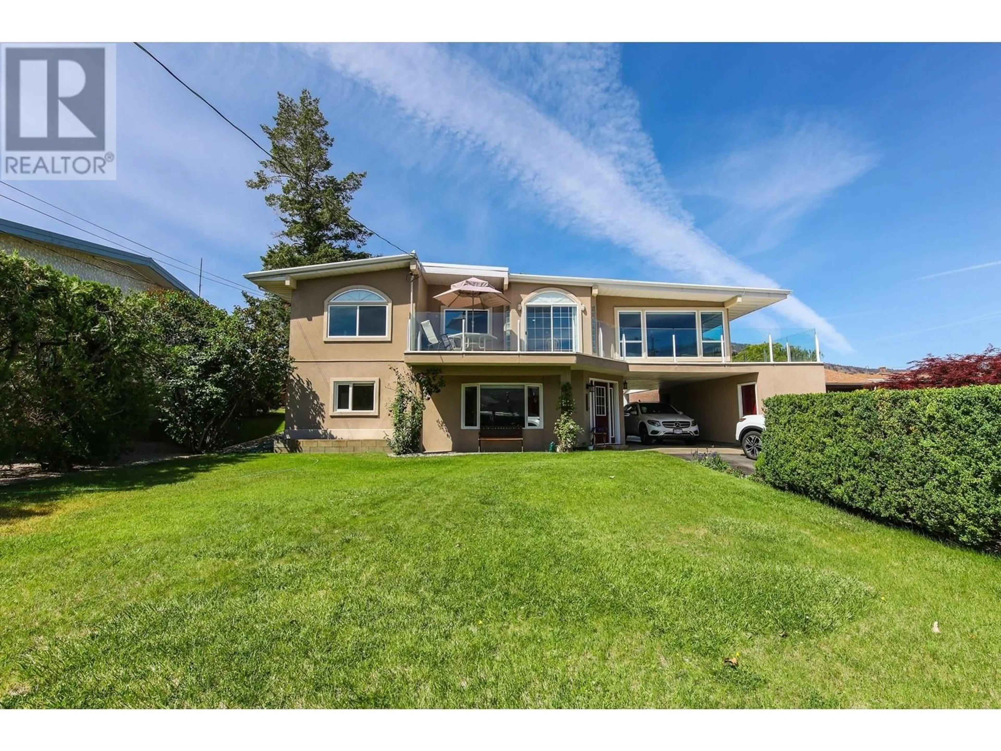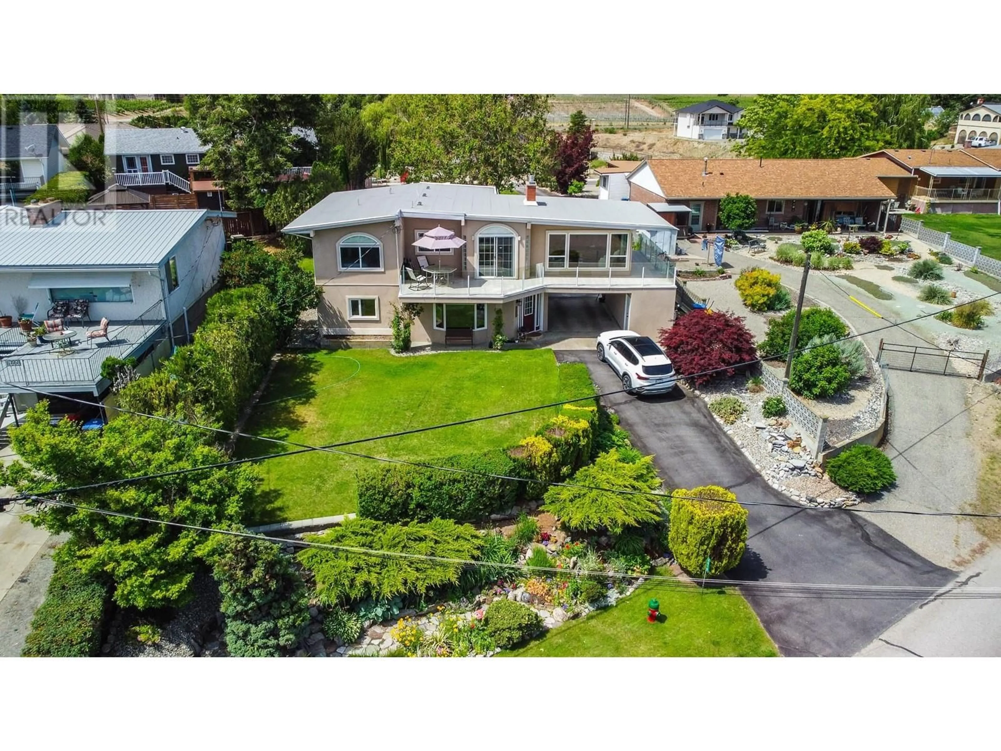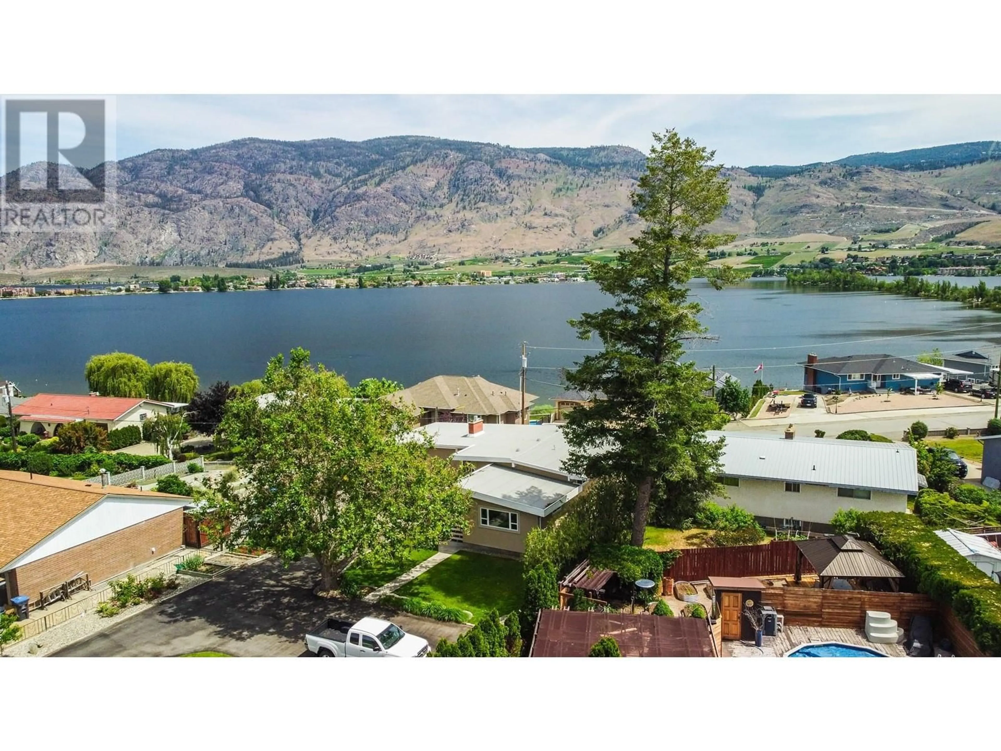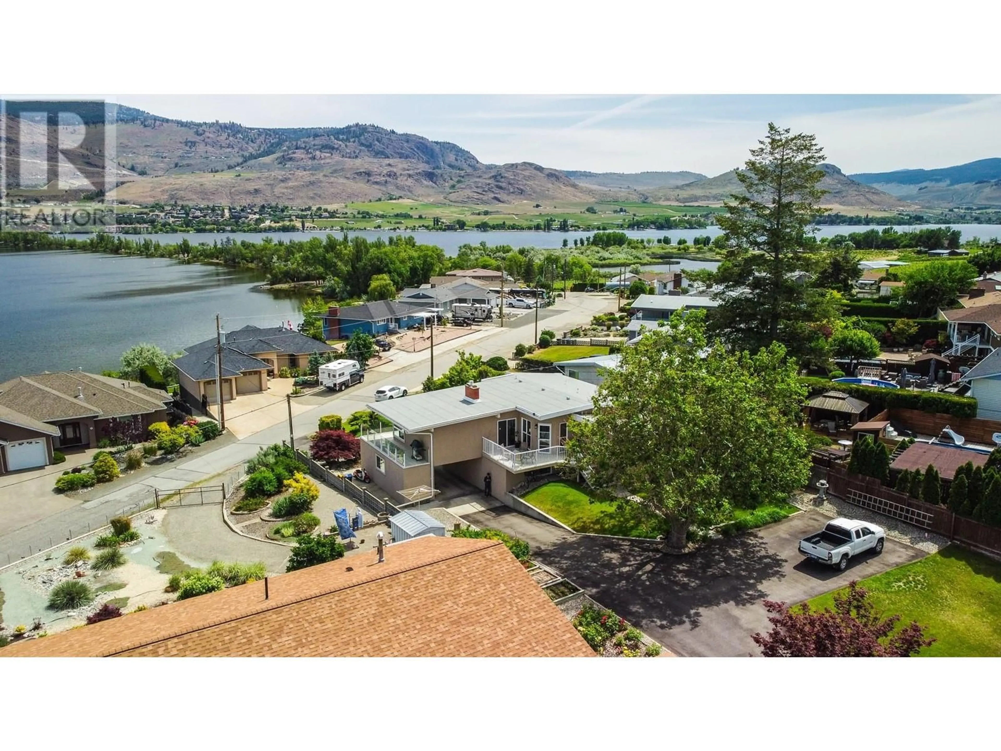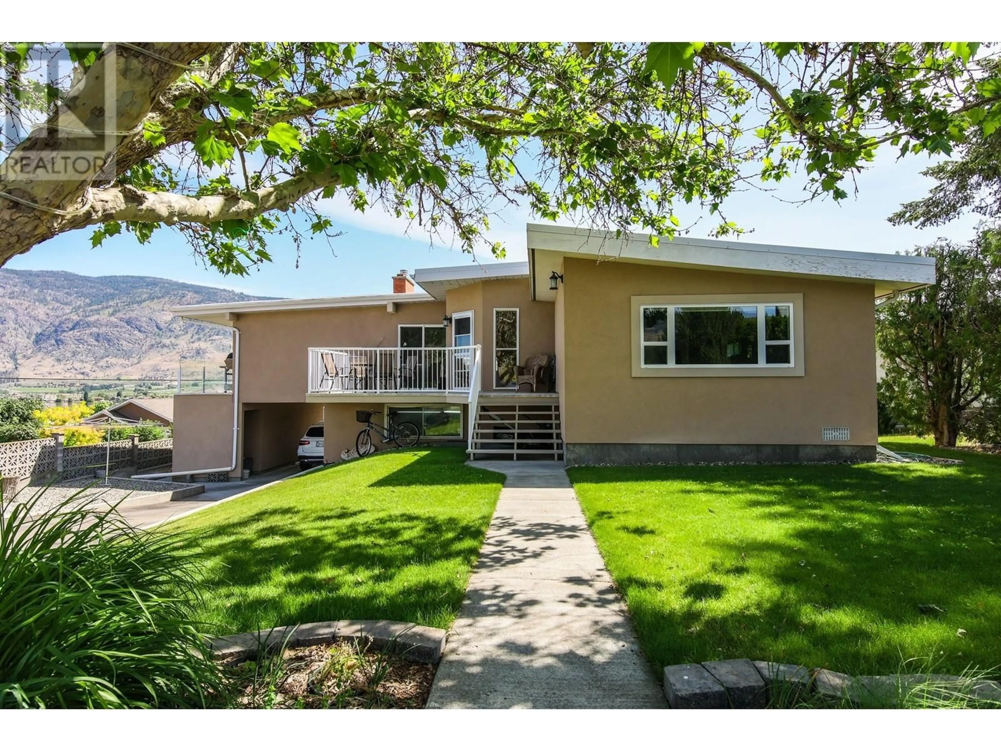3610 JASMINE DRIVE, Osoyoos, British Columbia V0H1V1
Contact us about this property
Highlights
Estimated ValueThis is the price Wahi expects this property to sell for.
The calculation is powered by our Instant Home Value Estimate, which uses current market and property price trends to estimate your home’s value with a 90% accuracy rate.Not available
Price/Sqft$356/sqft
Est. Mortgage$3,904/mo
Tax Amount ()$5,622/yr
Days On Market68 days
Description
GREAT LAKE VIEW OVER JASMINE BAY/HAYNES PT. 3,090 sf. HOME ON .25 ac. LOT FEATURING ESTABLISHED VEGETABLE AND FLOWER GARDENS. FULLY LANDSCAPED/UG IRRIGATION. 3 BATH, 3 BR PLUS 2 EXTRA ROOMS FOR OFFICE, HOBBIES. ON 2 LEVELS. WRAP-AROUND DECKS WITH BIG VIEWS. GAS FIREPLACES. POTENTIAL FOR LEVEL ENTRY “GRANDPARENT SUITE”. IN PRIME RESIDENTIAL NEIGHBOURHOOD. (id:39198)
Property Details
Interior
Features
Basement Floor
Full bathroom
6'2'' x 10'Bedroom
10' x 12'Bedroom
10'6'' x 12'Laundry room
4' x 6'Exterior
Parking
Garage spaces -
Garage type -
Total parking spaces 4
Property History
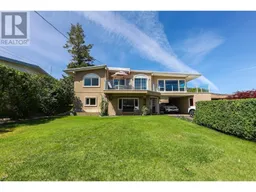 84
84
