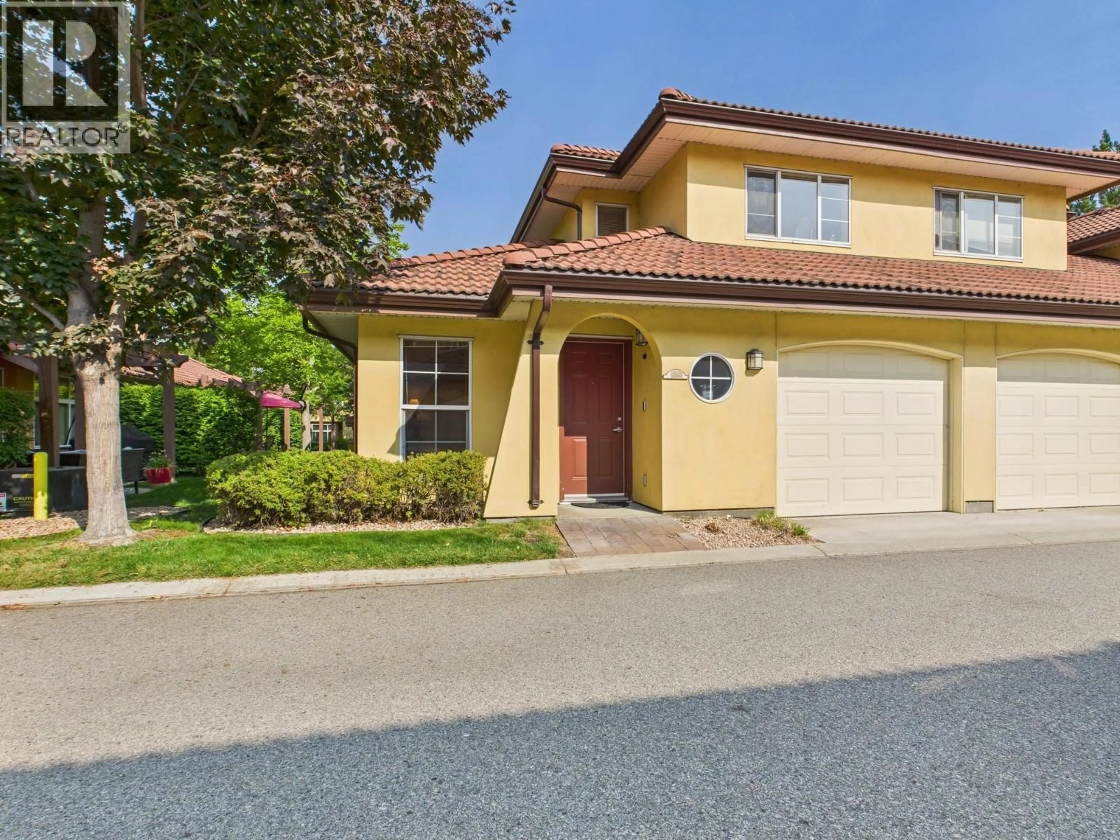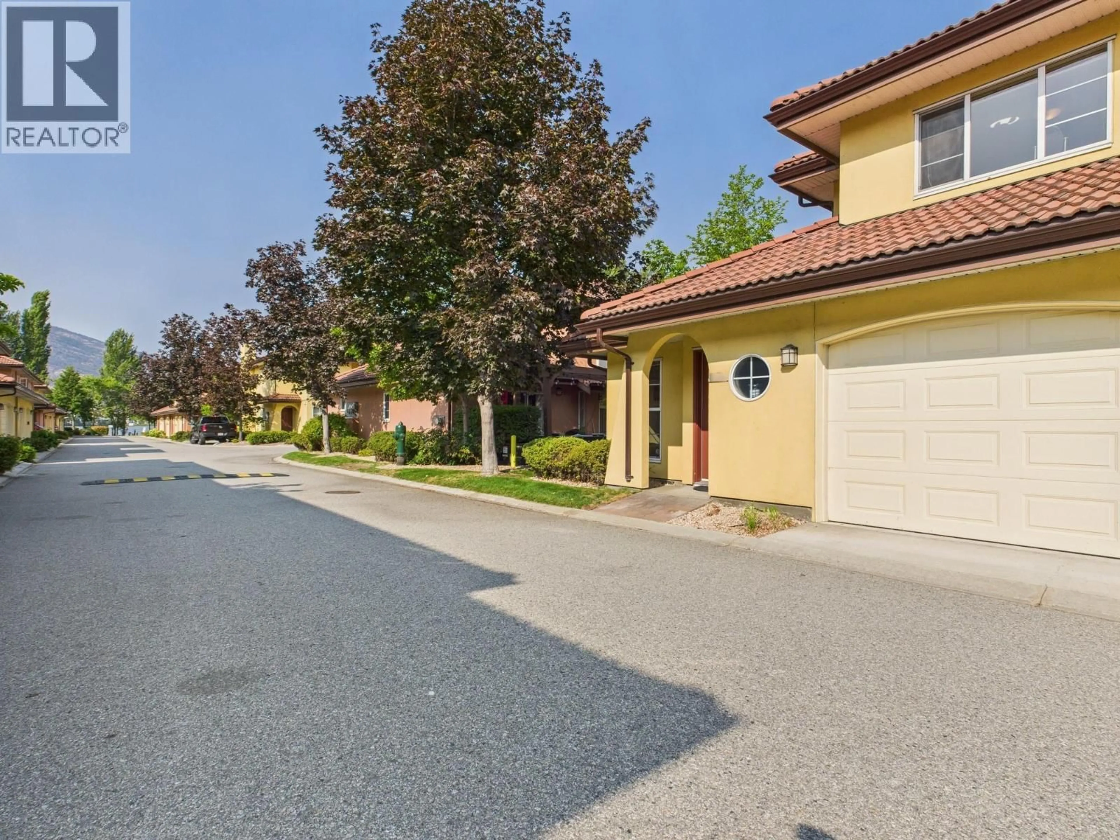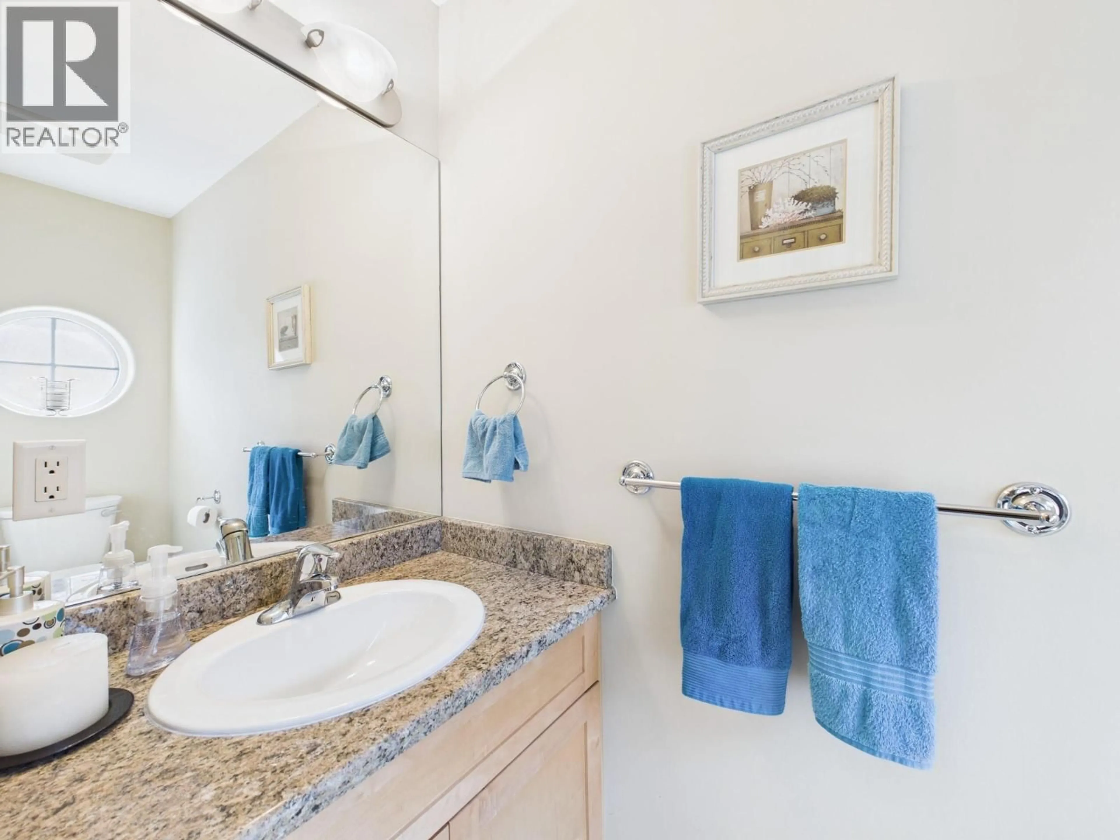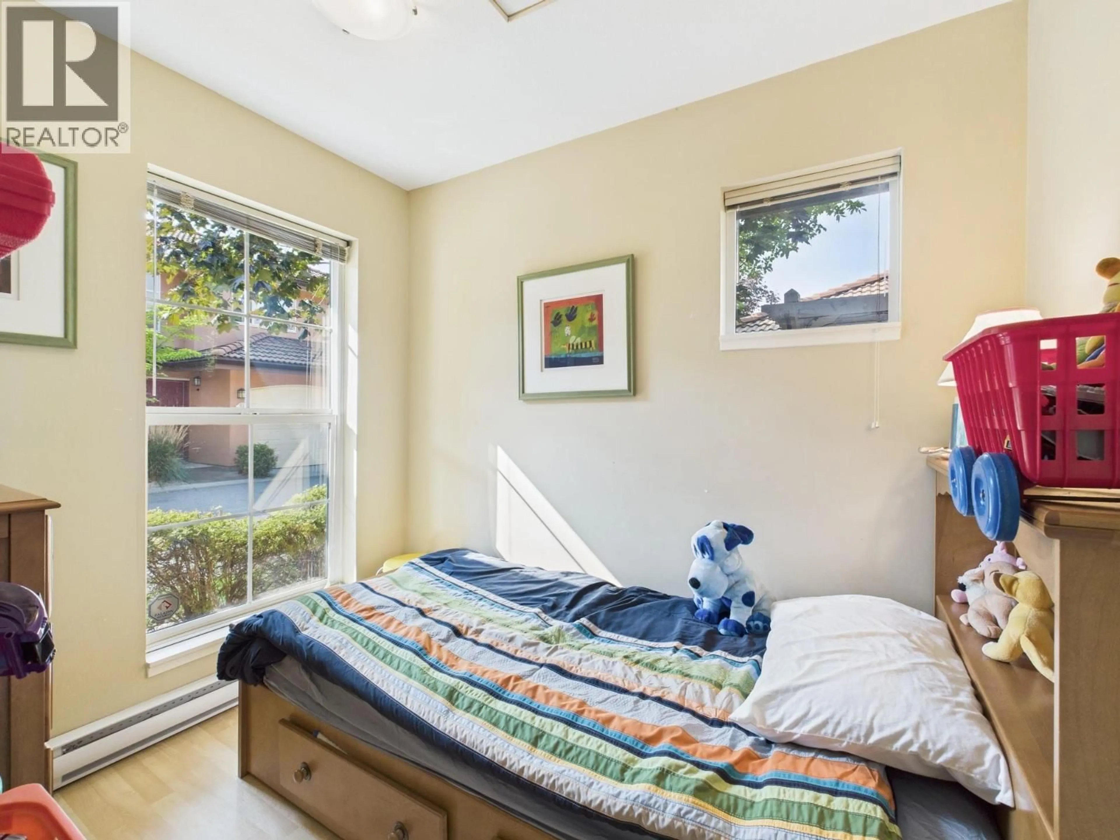40 - 7600 COTTONWOOD DRIVE, Osoyoos, British Columbia V0H1V3
Contact us about this property
Highlights
Estimated valueThis is the price Wahi expects this property to sell for.
The calculation is powered by our Instant Home Value Estimate, which uses current market and property price trends to estimate your home’s value with a 90% accuracy rate.Not available
Price/Sqft$511/sqft
Monthly cost
Open Calculator
Description
Welcome to Casa Del Lago—one of Osoyoos’ most sought-after lakefront communities! This spacious 3-bedroom, 3-bathroom corner townhome is one of the larger floorplans in the complex, offering plenty of room for full-time living or a perfect vacation retreat. The home has been well maintained and features a single garage, in-suite laundry, gas fireplace, and air conditioning for year-round comfort. Casa Del Lago is a secure, gated community set on prestigious Cottonwood Drive, with private lake access and beautifully landscaped common areas designed for recreation and relaxation. Residents enjoy a private white sand beach with swimming area, a large grassy park with trees, outdoor pool, hot tub, fitness room, and clubhouse. There’s also a private dock for easy enjoyment of Osoyoos Lake. The location is ideal—just minutes to golf, world-class wineries, hiking and biking trails, and walking distance to downtown shops, restaurants, and amenities. Whether you’re looking for a lock-and-leave property, an investment, or a comfortable family home with resort-style living, this townhome checks all the boxes. (id:39198)
Property Details
Interior
Features
Second level Floor
Bedroom
10'9'' x 10'5''Full bathroom
7'11'' x 6'0''Bedroom
12'6'' x 10'6''Exterior
Features
Parking
Garage spaces -
Garage type -
Total parking spaces 1
Condo Details
Amenities
Whirlpool, Clubhouse
Inclusions
Property History
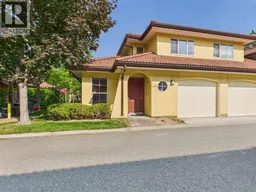 43
43
